All Wall Treatments Traditional Entryway Design Ideas
Refine by:
Budget
Sort by:Popular Today
1 - 20 of 802 photos
Item 1 of 3

Expansive traditional foyer in Houston with beige walls, a double front door, a brown front door, exposed beam and wood walls.
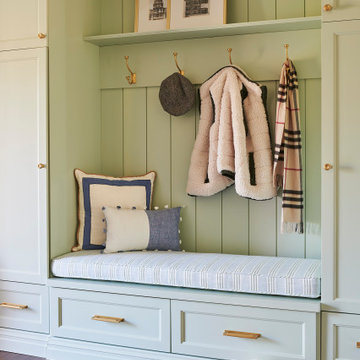
Design ideas for a traditional entryway in New York with green walls, medium hardwood floors and planked wall panelling.
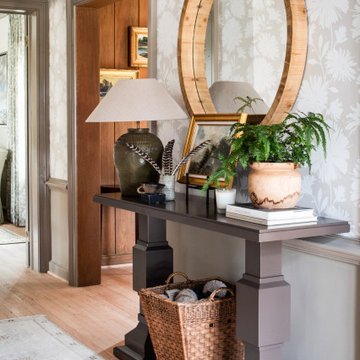
Photo of a mid-sized traditional foyer in Austin with beige walls, light hardwood floors, a dutch front door, a black front door, beige floor and wallpaper.
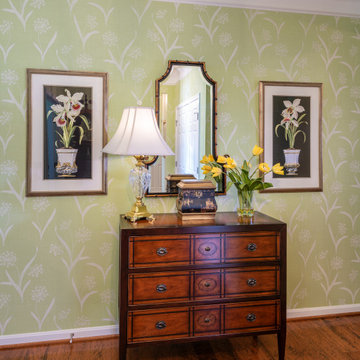
This lovely and fresh foyer area is welcoming to any guest. The fresh colors and white crown molding give it such a clean and calming effect. The Thibaut wallpaer is a show stopper here. The garden look of bringing nature into this welcoming space. The wide plant wood floors really compliment this home through out. This detailed wood chest brings personality and character as do the other custom framed pieces. The Waterford lamp is just timeless and classic.
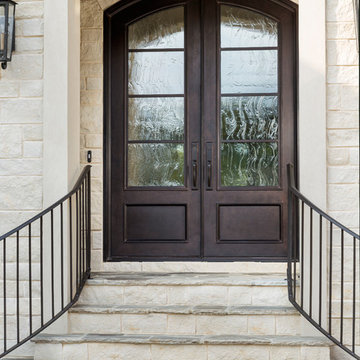
These custom iron doors feature a Bronze finish, textured insulated glass panels, and personalized door hardware to complement the home's unique exterior.

Small traditional foyer in Paris with red walls, light hardwood floors, a red front door, brown floor and decorative wall panelling.
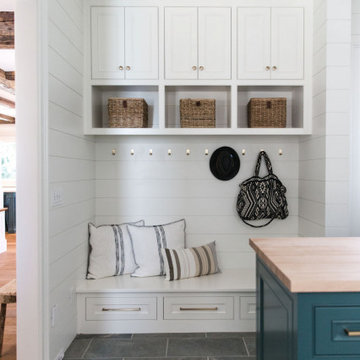
Photo of a traditional mudroom in Other with white walls, grey floor and planked wall panelling.
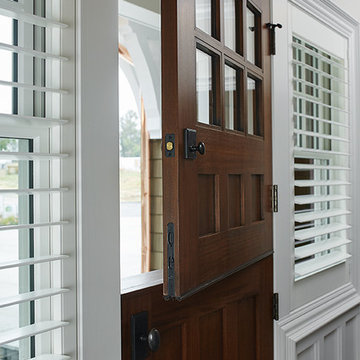
Design ideas for a traditional front door with a dutch front door, a dark wood front door, decorative wall panelling, grey walls, vinyl floors and multi-coloured floor.

This is an example of a large traditional foyer in Columbus with white walls, medium hardwood floors, a single front door, a white front door, brown floor, recessed and panelled walls.

In the remodel of this early 1900s home, space was reallocated from the original dark, boxy kitchen and dining room to create a new mudroom, larger kitchen, and brighter dining space. Seating, storage, and coat hooks, all near the home's rear entry, make this home much more family-friendly!
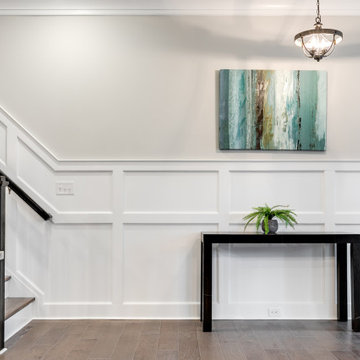
Gorgeous townhouse with stylish black windows, 10 ft. ceilings on the first floor, first-floor guest suite with full bath and 2-car dedicated parking off the alley. Dining area with wainscoting opens into kitchen featuring large, quartz island, soft-close cabinets and stainless steel appliances. Uniquely-located, white, porcelain farmhouse sink overlooks the family room, so you can converse while you clean up! Spacious family room sports linear, contemporary fireplace, built-in bookcases and upgraded wall trim. Drop zone at rear door (with keyless entry) leads out to stamped, concrete patio. Upstairs features 9 ft. ceilings, hall utility room set up for side-by-side washer and dryer, two, large secondary bedrooms with oversized closets and dual sinks in shared full bath. Owner’s suite, with crisp, white wainscoting, has three, oversized windows and two walk-in closets. Owner’s bath has double vanity and large walk-in shower with dual showerheads and floor-to-ceiling glass panel. Home also features attic storage and tankless water heater, as well as abundant recessed lighting and contemporary fixtures throughout.
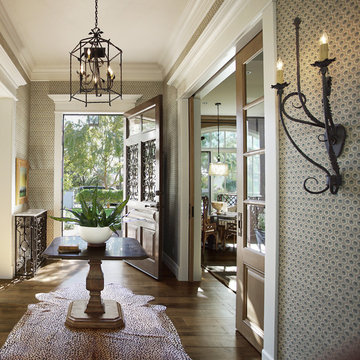
This is an example of a mid-sized traditional foyer in Phoenix with medium hardwood floors, a single front door, a medium wood front door, brown floor, multi-coloured walls and wallpaper.

Design ideas for a traditional entryway in London with grey walls, a single front door, a black front door, multi-coloured floor and decorative wall panelling.
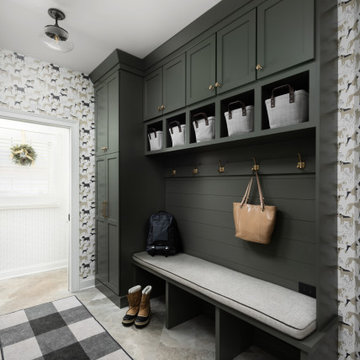
Large traditional mudroom in Chicago with porcelain floors, beige floor and wallpaper.

Design ideas for a large traditional front door in Miami with green walls, a single front door, a dark wood front door, beige floor, recessed and wallpaper.
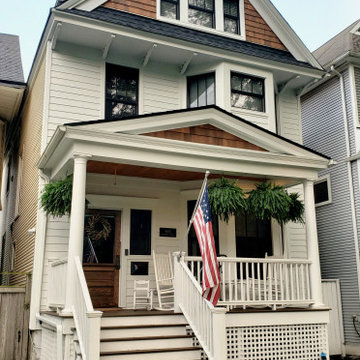
We revived this Vintage Charmer w/ modern updates. SWG did the siding on this home a little over 30 years ago and were thrilled to work with the new homeowners on a renovation.
Removed old vinyl siding and replaced with James Hardie Fiber Cement siding and Wood Cedar Shakes (stained) on Gable. We installed James Hardie Window Trim, Soffit, Fascia and Frieze Boards. We updated the Front Porch with new Wood Beam Board, Trim Boards, Ceiling and Lighting. Also, installed Roof Shingles at the Gable end, where there used to be siding to reinstate the roofline. Lastly, installed new Marvin Windows in Black exterior.

This double-height entry room shows a grand white staircase leading upstairs to the private bedrooms, and downstairs to the entertainment areas. Warm wood, white wainscoting and traditional windows introduce lightness and freshness to the space.
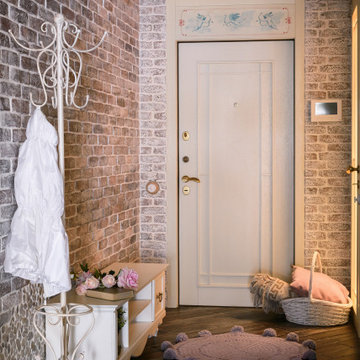
Inspiration for a mid-sized traditional entry hall in Novosibirsk with brown walls, a single front door, a white front door, brown floor and brick walls.
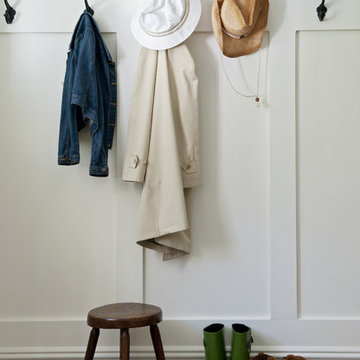
Photo of a large traditional mudroom in Newark with blue walls, brick floors, brown floor and panelled walls.
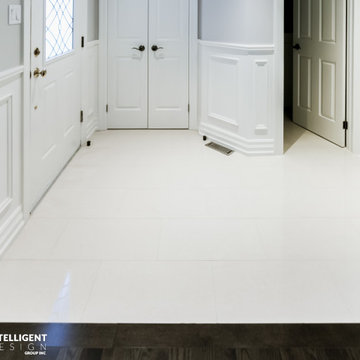
Traditional vestibule in Toronto with beige walls, marble floors, a single front door, a white front door, white floor and panelled walls.
All Wall Treatments Traditional Entryway Design Ideas
1