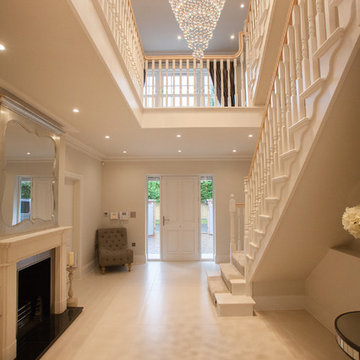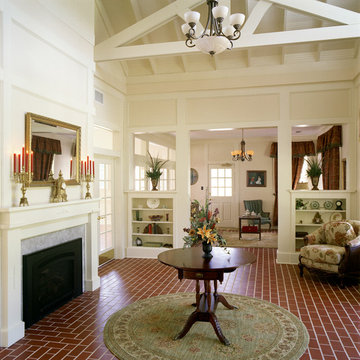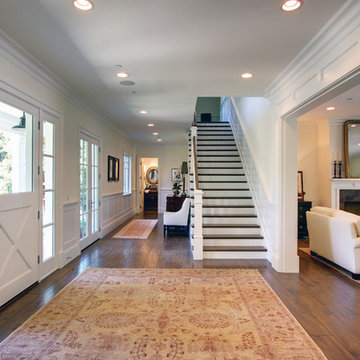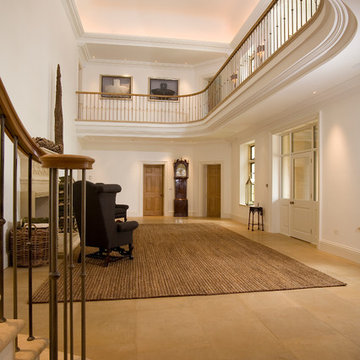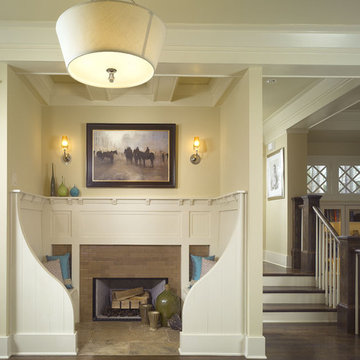Traditional Entryway Design Ideas
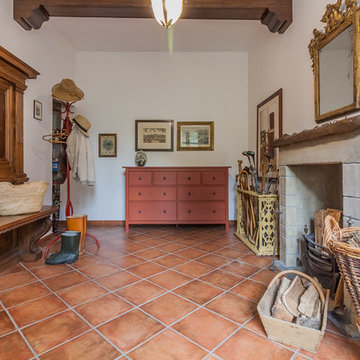
Inspiration for a traditional foyer in Other with white walls, terra-cotta floors and red floor.
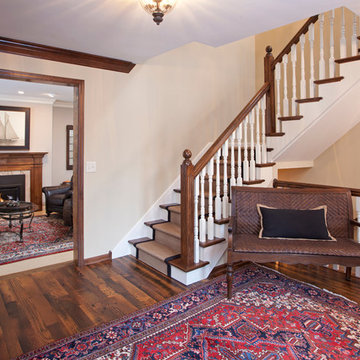
The entrance into a home plays a significant role in how a home flows and the feeling it emits. We took existing millwork and added paint grade pieces mixed with existing stained pieces to create a comfortable, warm, and inviting space. | Photography: Landmark Photography
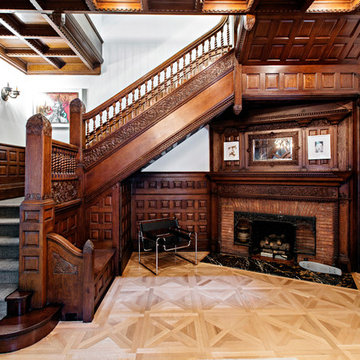
Entry Foyer
Dorothy Hong Photography
Photo of an expansive traditional foyer in New York with yellow walls, dark hardwood floors, a double front door and a black front door.
Photo of an expansive traditional foyer in New York with yellow walls, dark hardwood floors, a double front door and a black front door.
Find the right local pro for your project
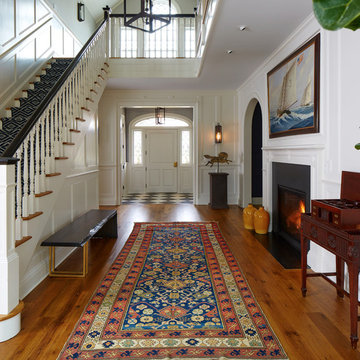
Photo of a mid-sized traditional foyer in New York with white walls, medium hardwood floors, a single front door, a white front door and brown floor.

The inviting living room with coffered ceilings and elegant wainscoting is right off of the double height foyer. The dining area welcomes you into the center of the great room beyond.
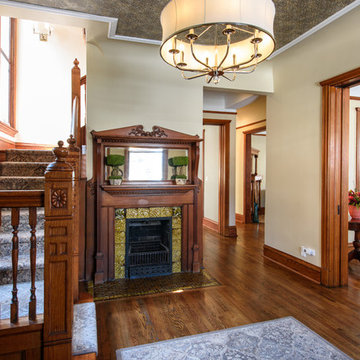
Photo of a traditional entryway in Chicago with brown walls and bamboo floors.
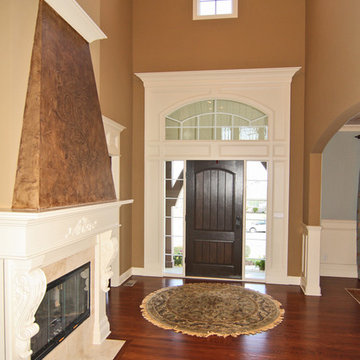
Grand entry of French Country home. Dark wood front door and stone fireplace with mantle.
This is an example of a mid-sized traditional front door in Indianapolis with brown walls, medium hardwood floors, a single front door and a dark wood front door.
This is an example of a mid-sized traditional front door in Indianapolis with brown walls, medium hardwood floors, a single front door and a dark wood front door.
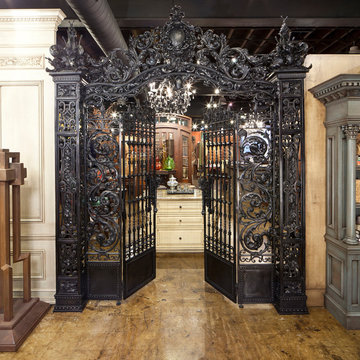
Inspiration for a large traditional entry hall in New York with beige walls, porcelain floors, a double front door, a metal front door and yellow floor.
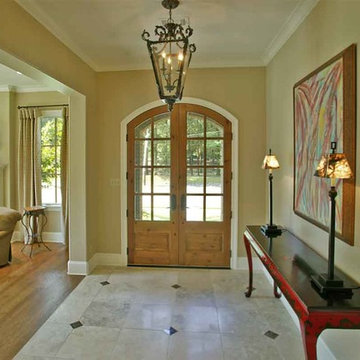
Photo of a mid-sized traditional foyer in Other with beige walls, a double front door, a light wood front door and grey floor.
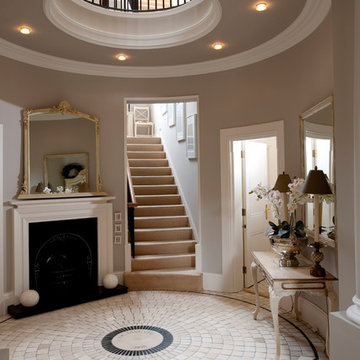
Central Atrium
Design ideas for a traditional foyer in London with grey walls.
Design ideas for a traditional foyer in London with grey walls.
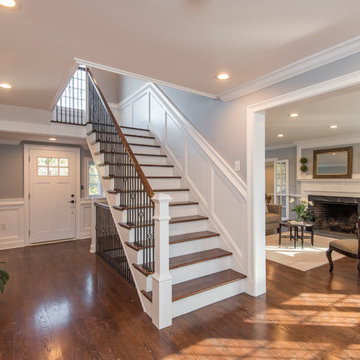
Alcove Media
Photo of a mid-sized traditional foyer in Philadelphia with blue walls, medium hardwood floors, a single front door, a white front door and brown floor.
Photo of a mid-sized traditional foyer in Philadelphia with blue walls, medium hardwood floors, a single front door, a white front door and brown floor.
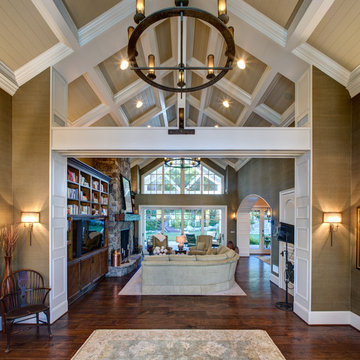
Entry Foyer looking thru to the Great Room
Photo of a large traditional foyer in Orange County with beige walls, dark hardwood floors and brown floor.
Photo of a large traditional foyer in Orange County with beige walls, dark hardwood floors and brown floor.
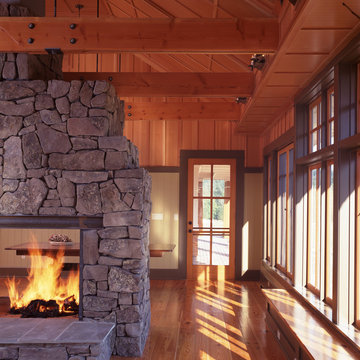
Located on the highest portion of a 20-acre family parcel this residence and guest cottage provide views to a pond below and the hills beyond. The building plan and detailing reflect the client's ongoing interest in their Scandinavian heritage. Like a Swedish farmhouse, the functions of this residence are divided into five buildings, which group around an entry court. These buildings are connected visually by a large trellis and the courtyard's landscaped edge. Careful attention was given to the detailing of natural and painted wood used throughout the house. As with traditional Swedish interiors, rich colors were used for the walls and cabinet surfaces.
Bruce Forster Photography
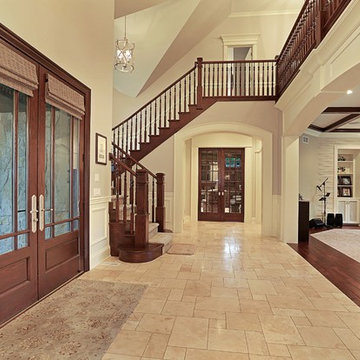
Entryway and main staircase with walnut balusters and a walnut front door
Large traditional foyer in Chicago with pink walls, ceramic floors, a double front door and a medium wood front door.
Large traditional foyer in Chicago with pink walls, ceramic floors, a double front door and a medium wood front door.
Traditional Entryway Design Ideas
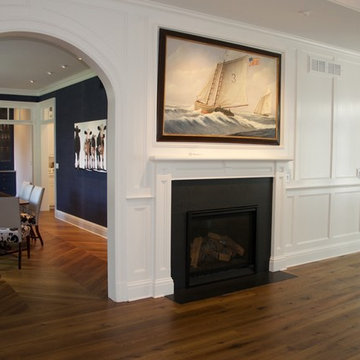
Design ideas for a mid-sized traditional foyer in New York with white walls, medium hardwood floors, a single front door, a white front door and brown floor.
1
