Traditional Entryway Design Ideas with a Glass Front Door
Refine by:
Budget
Sort by:Popular Today
1 - 20 of 1,197 photos
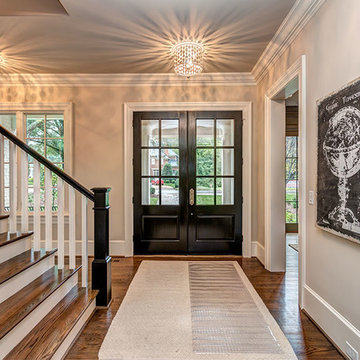
Traditional foyer in Charlotte with grey walls, medium hardwood floors, a double front door and a glass front door.
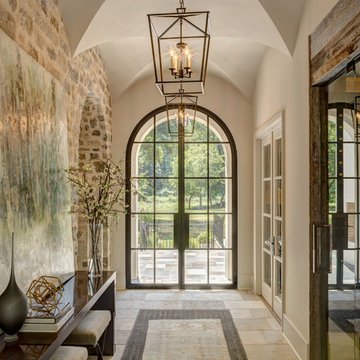
Photo of a traditional entry hall in Charlotte with beige walls, a double front door, a glass front door and beige floor.
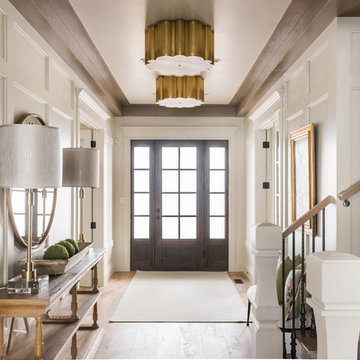
Rebecca Westover
This is an example of a mid-sized traditional foyer in Salt Lake City with white walls, light hardwood floors, a single front door, a glass front door and beige floor.
This is an example of a mid-sized traditional foyer in Salt Lake City with white walls, light hardwood floors, a single front door, a glass front door and beige floor.
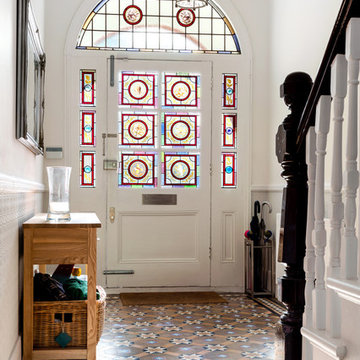
A large part of the front elevation and roof was entirely re-built (having been previously rendered). The original hand-carved Victorian brick detail was carefully removed in small sections and numbered, damaged pieces were repaired to restore this beautiful family home to it's late 19th century glory.
The stunning rear extension with large glass sliding doors and roof lights is an incredible kitchen, dining and family space, opening out onto a beautiful garden.
Plus a basement extension, bespoke joinery throughout, restored plaster mouldings and cornices, a stunning master ensuite with dressing room and decorated in a range of Little Greene shades.
Photography: Andrew Beasley
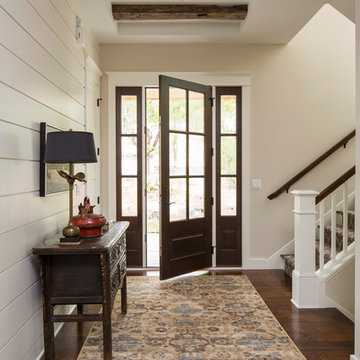
Design ideas for a traditional foyer in Minneapolis with beige walls, dark hardwood floors, a single front door and a glass front door.
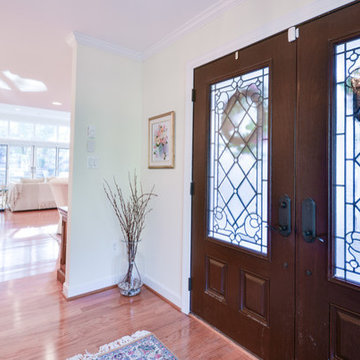
Photographs provided by Ashley Sullivan, Exposurely
Photo of a large traditional foyer in DC Metro with white walls, light hardwood floors, a double front door and a glass front door.
Photo of a large traditional foyer in DC Metro with white walls, light hardwood floors, a double front door and a glass front door.
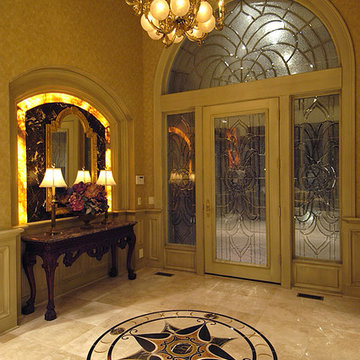
Home built by Arjay Builders Inc.
This is an example of an expansive traditional foyer in Omaha with beige walls, travertine floors, a single front door and a glass front door.
This is an example of an expansive traditional foyer in Omaha with beige walls, travertine floors, a single front door and a glass front door.
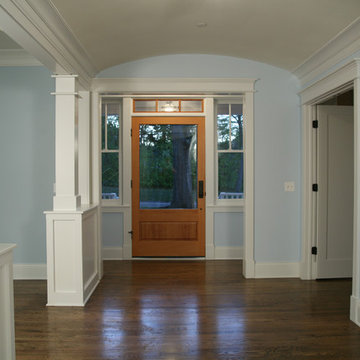
Mid-sized traditional foyer in Chicago with blue walls, dark hardwood floors, a single front door and a glass front door.
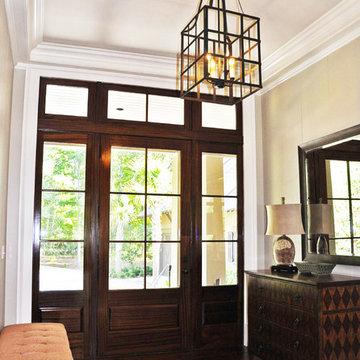
McManus Photography
Design ideas for a mid-sized traditional foyer in Charleston with beige walls, dark hardwood floors, a single front door and a glass front door.
Design ideas for a mid-sized traditional foyer in Charleston with beige walls, dark hardwood floors, a single front door and a glass front door.
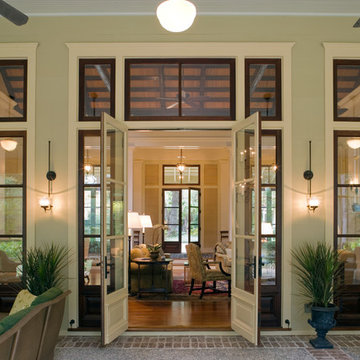
This is an example of a traditional front door in Atlanta with a double front door and a glass front door.
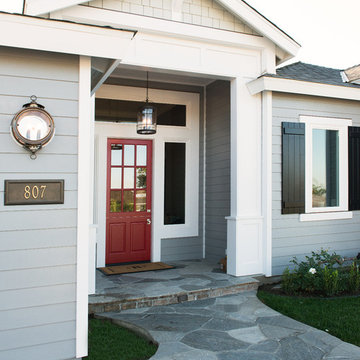
Jeff Thayer Photography
Photo of a traditional entryway in Orange County with a glass front door.
Photo of a traditional entryway in Orange County with a glass front door.

Photo by Lincoln Barbour
Design ideas for a traditional front door in Portland with a single front door and a glass front door.
Design ideas for a traditional front door in Portland with a single front door and a glass front door.
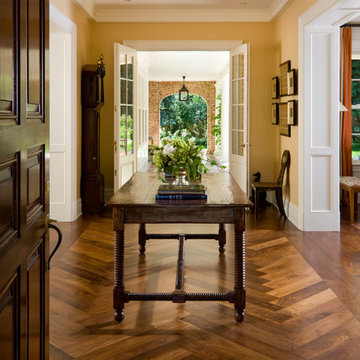
© David O. Marlow
Photo of a traditional foyer in Denver with yellow walls, medium hardwood floors, a double front door, a glass front door and brown floor.
Photo of a traditional foyer in Denver with yellow walls, medium hardwood floors, a double front door, a glass front door and brown floor.
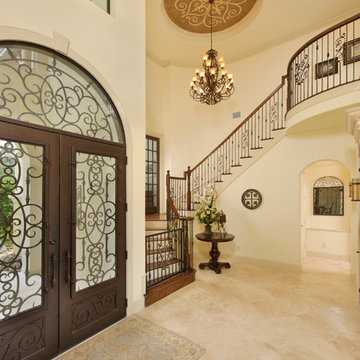
Traditional entryway in Houston with a glass front door, a double front door and beige floor.
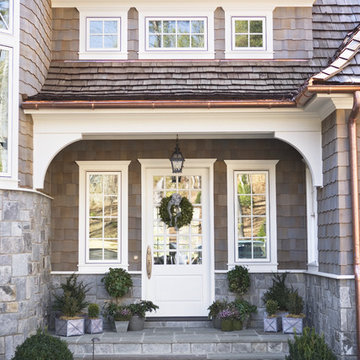
With its cedar shake roof and siding, complemented by Swannanoa stone, this lakeside home conveys the Nantucket style beautifully. The overall home design promises views to be enjoyed inside as well as out with a lovely screened porch with a Chippendale railing.
Throughout the home are unique and striking features. Antique doors frame the opening into the living room from the entry. The living room is anchored by an antique mirror integrated into the overmantle of the fireplace.
The kitchen is designed for functionality with a 48” Subzero refrigerator and Wolf range. Add in the marble countertops and industrial pendants over the large island and you have a stunning area. Antique lighting and a 19th century armoire are paired with painted paneling to give an edge to the much-loved Nantucket style in the master. Marble tile and heated floors give way to an amazing stainless steel freestanding tub in the master bath.
Rachael Boling Photography
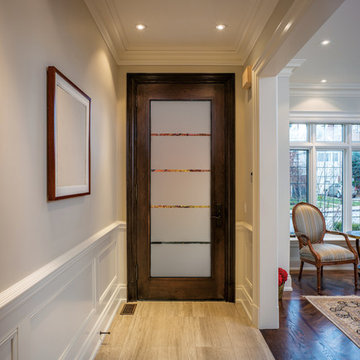
Interior View of Sullivan Exterior French Door
This is an example of a mid-sized traditional front door in Vancouver with a single front door and a glass front door.
This is an example of a mid-sized traditional front door in Vancouver with a single front door and a glass front door.
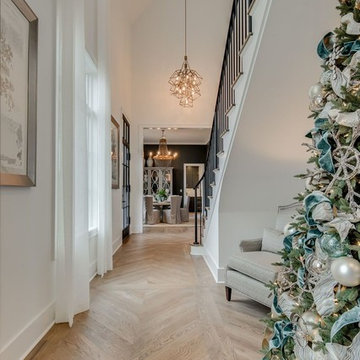
Photo of a mid-sized traditional entry hall in Other with white walls, medium hardwood floors, a single front door, a glass front door and brown floor.
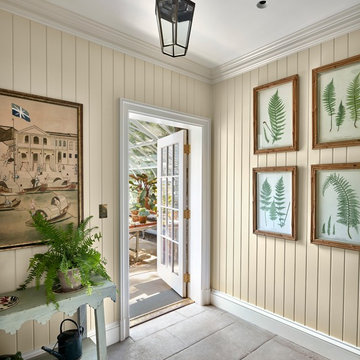
Charles Hilton Architects, Robert Benson Photography
From grand estates, to exquisite country homes, to whole house renovations, the quality and attention to detail of a "Significant Homes" custom home is immediately apparent. Full time on-site supervision, a dedicated office staff and hand picked professional craftsmen are the team that take you from groundbreaking to occupancy. Every "Significant Homes" project represents 45 years of luxury homebuilding experience, and a commitment to quality widely recognized by architects, the press and, most of all....thoroughly satisfied homeowners. Our projects have been published in Architectural Digest 6 times along with many other publications and books. Though the lion share of our work has been in Fairfield and Westchester counties, we have built homes in Palm Beach, Aspen, Maine, Nantucket and Long Island.
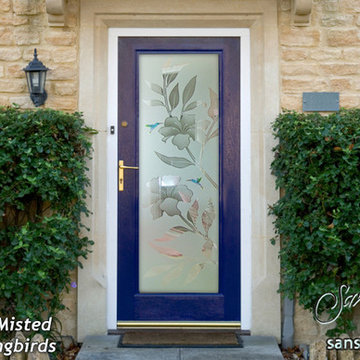
Glass Front Doors, Entry Doors that Make a Statement! Your front door is your home's initial focal point and glass doors by Sans Soucie with frosted, etched glass designs create a unique, custom effect while providing privacy AND light thru exquisite, quality designs! Available any size, all glass front doors are custom made to order and ship worldwide at reasonable prices. Exterior entry door glass will be tempered, dual pane (an equally efficient single 1/2" thick pane is used in our fiberglass doors). Selling both the glass inserts for front doors as well as entry doors with glass, Sans Soucie art glass doors are available in 8 woods and Plastpro fiberglass in both smooth surface or a grain texture, as a slab door or prehung in the jamb - any size. From simple frosted glass effects to our more extravagant 3D sculpture carved, painted and stained glass .. and everything in between, Sans Soucie designs are sandblasted different ways creating not only different effects, but different price levels. The "same design, done different" - with no limit to design, there's something for every decor, any style. The privacy you need is created without sacrificing sunlight! Price will vary by design complexity and type of effect: Specialty Glass and Frosted Glass. Inside our fun, easy to use online Glass and Entry Door Designer, you'll get instant pricing on everything as YOU customize your door and glass! When you're all finished designing, you can place your order online! We're here to answer any questions you have so please call (877) 331-339 to speak to a knowledgeable representative! Doors ship worldwide at reasonable prices from Palm Desert, California with delivery time ranges between 3-8 weeks depending on door material and glass effect selected. (Doug Fir or Fiberglass in Frosted Effects allow 3 weeks, Specialty Woods and Glass [2D, 3D, Leaded] will require approx. 8 weeks).
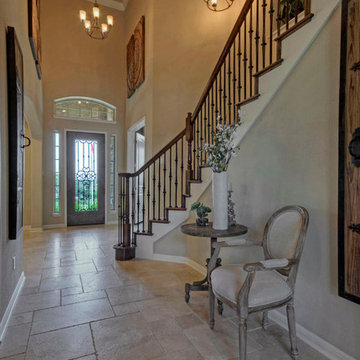
Photo of a mid-sized traditional foyer in Austin with beige walls, limestone floors, a single front door and a glass front door.
Traditional Entryway Design Ideas with a Glass Front Door
1