Traditional Entryway Design Ideas with a Sliding Front Door
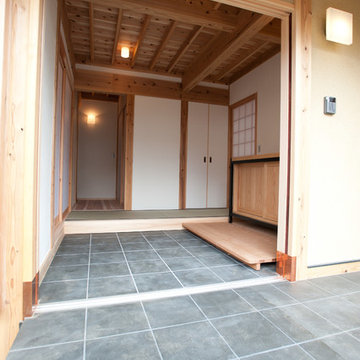
Inspiration for a mid-sized traditional entry hall in Tokyo Suburbs with beige walls, ceramic floors, a sliding front door, a medium wood front door and grey floor.
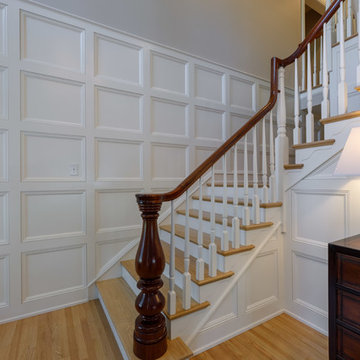
Complete renovation of a colonial home in Villanova. We installed custom millwork, moulding and coffered ceilings throughout the house. The stunning two-story foyer features custom millwork and moulding with raised panels, and mahogany stair rail and front door. The brand-new kitchen has a clean look with black granite counters and a European, crackled blue subway tile back splash. The large island has seating and storage. The master bathroom is a classic gray, with Carrera marble floors and a unique Carrera marble shower.
RUDLOFF Custom Builders has won Best of Houzz for Customer Service in 2014, 2015 2016 and 2017. We also were voted Best of Design in 2016, 2017 and 2018, which only 2% of professionals receive. Rudloff Custom Builders has been featured on Houzz in their Kitchen of the Week, What to Know About Using Reclaimed Wood in the Kitchen as well as included in their Bathroom WorkBook article. We are a full service, certified remodeling company that covers all of the Philadelphia suburban area. This business, like most others, developed from a friendship of young entrepreneurs who wanted to make a difference in their clients’ lives, one household at a time. This relationship between partners is much more than a friendship. Edward and Stephen Rudloff are brothers who have renovated and built custom homes together paying close attention to detail. They are carpenters by trade and understand concept and execution. RUDLOFF CUSTOM BUILDERS will provide services for you with the highest level of professionalism, quality, detail, punctuality and craftsmanship, every step of the way along our journey together.
Specializing in residential construction allows us to connect with our clients early in the design phase to ensure that every detail is captured as you imagined. One stop shopping is essentially what you will receive with RUDLOFF CUSTOM BUILDERS from design of your project to the construction of your dreams, executed by on-site project managers and skilled craftsmen. Our concept: envision our client’s ideas and make them a reality. Our mission: CREATING LIFETIME RELATIONSHIPS BUILT ON TRUST AND INTEGRITY.
Photo Credit: JMB Photoworks
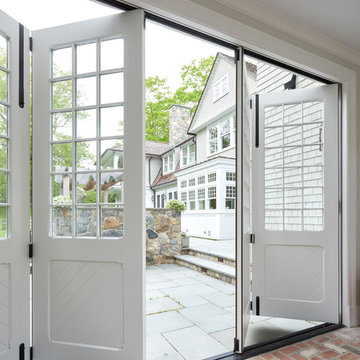
Nancy Elizabeth Hill
Design ideas for a traditional entry hall in New York with grey walls, brick floors, a sliding front door, a white front door and pink floor.
Design ideas for a traditional entry hall in New York with grey walls, brick floors, a sliding front door, a white front door and pink floor.
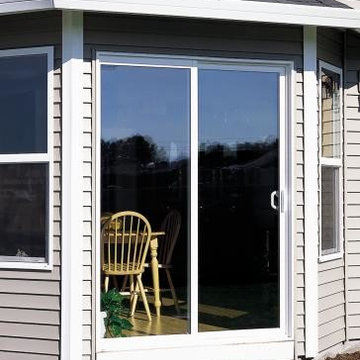
Design ideas for a small traditional front door in Los Angeles with brown walls, medium hardwood floors, a glass front door, brown floor and a sliding front door.
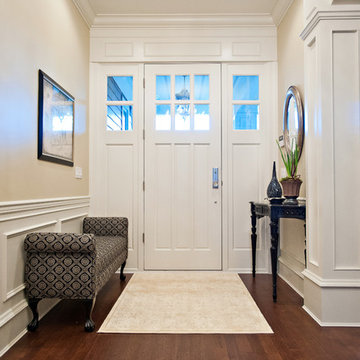
Designed by Beyond Beige
www.beyondbeige.com
Ph: 604-876-.3800
Randal Kurt Photography
The Living Lab Furniture
Inspiration for a mid-sized traditional entry hall in Vancouver with beige walls, dark hardwood floors, a sliding front door, a white front door and brown floor.
Inspiration for a mid-sized traditional entry hall in Vancouver with beige walls, dark hardwood floors, a sliding front door, a white front door and brown floor.
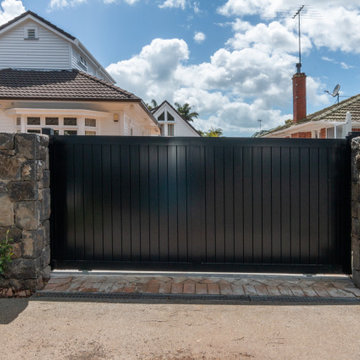
Automatic sliding gate for driveway
Stone wall and brick driveway
Inspiration for a mid-sized traditional entryway in Auckland with a sliding front door.
Inspiration for a mid-sized traditional entryway in Auckland with a sliding front door.

玄関土間には薪ストーブが置かれ、寒い時のメイン暖房です。床や壁への蓄熱と吹き抜けから2階への暖気の移動とダクトファンによる2階から床下への暖気移動による床下蓄熱などで、均一な熱環境を行えるようにしています。
This is an example of a small traditional entry hall in Other with white walls, granite floors, a sliding front door, a black front door, grey floor and exposed beam.
This is an example of a small traditional entry hall in Other with white walls, granite floors, a sliding front door, a black front door, grey floor and exposed beam.
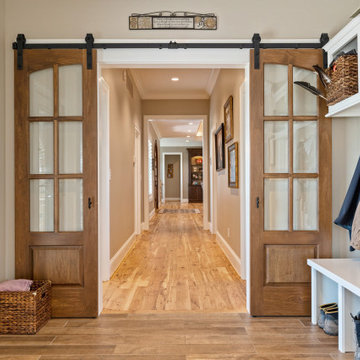
Mudroom with double barn doors
Inspiration for a large traditional mudroom in Other with grey walls, ceramic floors, a sliding front door, a medium wood front door and beige floor.
Inspiration for a large traditional mudroom in Other with grey walls, ceramic floors, a sliding front door, a medium wood front door and beige floor.
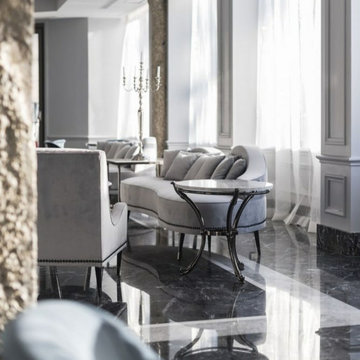
Reception luminosa con grandi pavimenti in marmo nero e bianco, boiserie su tutte le pareti. Arredo classico/moderno con tavolini in metallo e marmo bianco.
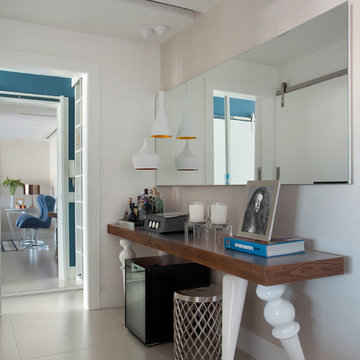
MCA estudio
Inspiration for a small traditional entryway in Milan with beige walls, porcelain floors, a sliding front door and beige floor.
Inspiration for a small traditional entryway in Milan with beige walls, porcelain floors, a sliding front door and beige floor.
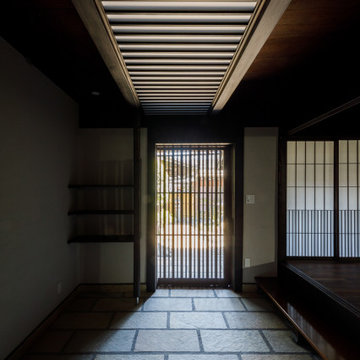
照明を全て消して自然光だけにすると、より素材の美しさが際立ちます。土間の敷き石のザラッとした素材感、無垢木材の古びた味わい、障子紙を濾した光の柔らかさ等々、気負いのないナチュラル感を堪能することが出来ます。
Inspiration for a large traditional entry hall in Osaka with white walls, granite floors, a sliding front door, a brown front door, beige floor and wood.
Inspiration for a large traditional entry hall in Osaka with white walls, granite floors, a sliding front door, a brown front door, beige floor and wood.
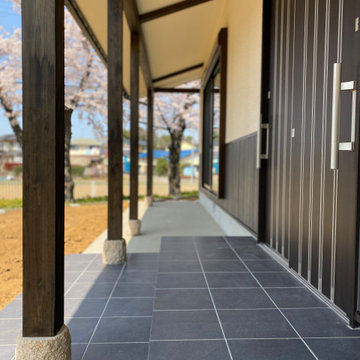
Mid-sized traditional foyer in Other with white walls, ceramic floors, a black front door, black floor and a sliding front door.
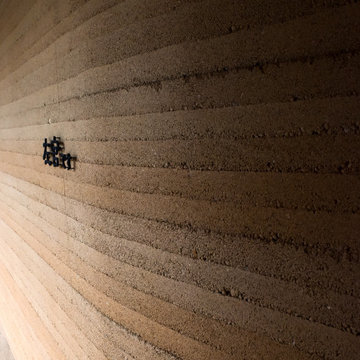
土層のグラデーションが不思議な魅力を放つ版築
Design ideas for a traditional entryway in Other with a sliding front door and a light wood front door.
Design ideas for a traditional entryway in Other with a sliding front door and a light wood front door.
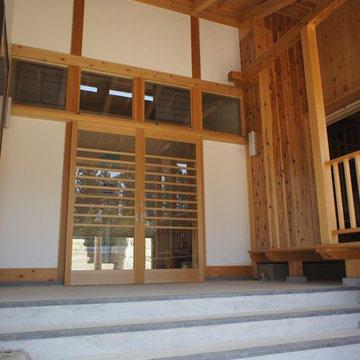
This is an example of a large traditional entryway in Other with white walls, concrete floors, a sliding front door, a medium wood front door, grey floor, exposed beam and wood walls.
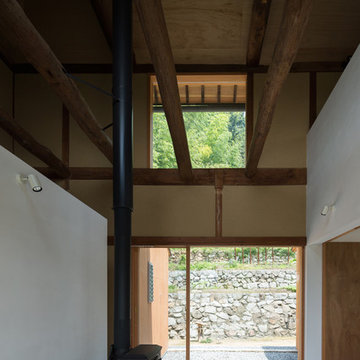
井戸の庭を土間から見る。
井戸の上につくられていた部屋を減築し、井戸の庭としました。
井戸の庭は下屋の壁と石垣に囲まれた中庭のような場所で、夏の居間としても使われています。減築によって、家の中心から石垣、山を望めるようになりました。
(写真:西川公朗)
Photo of a mid-sized traditional foyer in Other with white walls, concrete floors, a sliding front door, a light wood front door, grey floor and exposed beam.
Photo of a mid-sized traditional foyer in Other with white walls, concrete floors, a sliding front door, a light wood front door, grey floor and exposed beam.
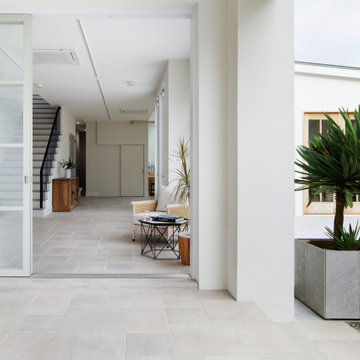
内と外の自然なつながりがポイントのエントランス。こちらの格子戸は製作時に手間がかかった分、とても印象に残る素敵な一枚になった。
Photo of an expansive traditional entry hall in Tokyo with white walls, ceramic floors, a sliding front door, a glass front door and grey floor.
Photo of an expansive traditional entry hall in Tokyo with white walls, ceramic floors, a sliding front door, a glass front door and grey floor.
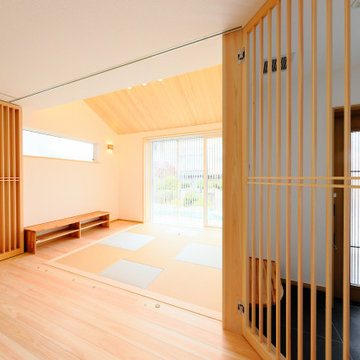
可動間仕切りを開くことで玄関側のパーテーションに早変わり。
Inspiration for a traditional entryway in Nagoya with white walls, light hardwood floors, a sliding front door and a light wood front door.
Inspiration for a traditional entryway in Nagoya with white walls, light hardwood floors, a sliding front door and a light wood front door.
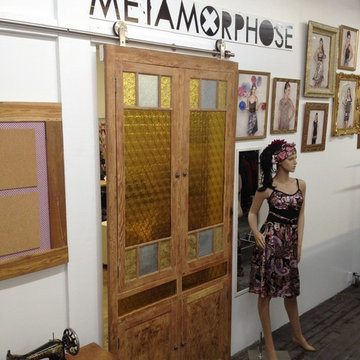
The art of the sliding door. The look put together for Metamorphose clothing stuio in Montréal, Quebec.
This is an example of a traditional foyer in Montreal with white walls, dark hardwood floors, a sliding front door and black floor.
This is an example of a traditional foyer in Montreal with white walls, dark hardwood floors, a sliding front door and black floor.
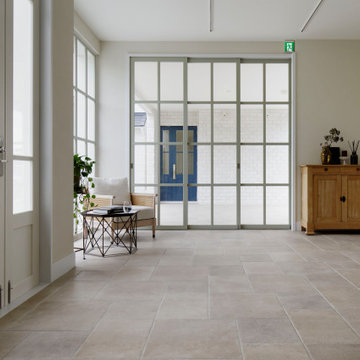
エントランス内から見た一枚。土間部分と同じ床材を使用しているため、一つの空間のように見える。ガラスの向こうに見える青い扉は、もう一つのスタジオへの入り口。
This is an example of an expansive traditional entry hall in Tokyo with white walls, ceramic floors, a sliding front door, a glass front door and grey floor.
This is an example of an expansive traditional entry hall in Tokyo with white walls, ceramic floors, a sliding front door, a glass front door and grey floor.
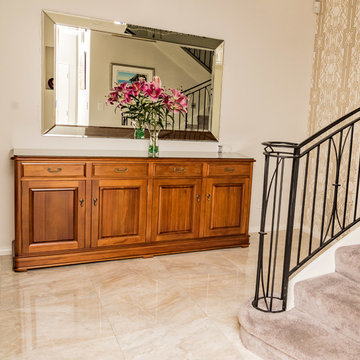
Photo of a large traditional front door in Christchurch with white walls, marble floors, a sliding front door, a dark wood front door and white floor.
Traditional Entryway Design Ideas with a Sliding Front Door
1