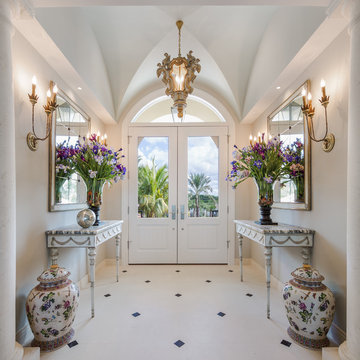Traditional Entryway Design Ideas with a White Front Door
Refine by:
Budget
Sort by:Popular Today
1 - 20 of 4,642 photos
Item 1 of 3
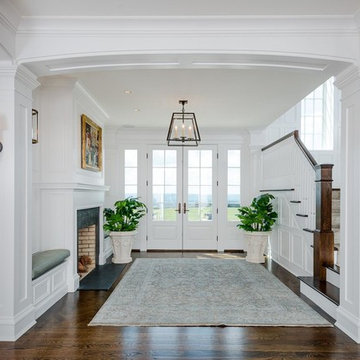
Design ideas for an expansive traditional foyer in Other with dark hardwood floors, a double front door, a white front door, brown floor and white walls.
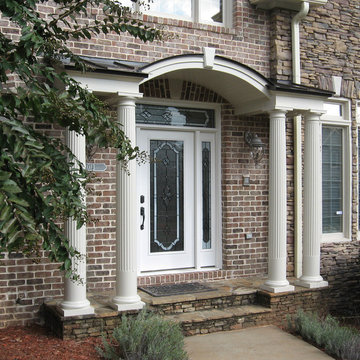
Four column arched portico with steel roof located in Dunwoody, GA. ©2014 Georgia Front Porch.
Inspiration for a mid-sized traditional front door in Atlanta with a single front door and a white front door.
Inspiration for a mid-sized traditional front door in Atlanta with a single front door and a white front door.
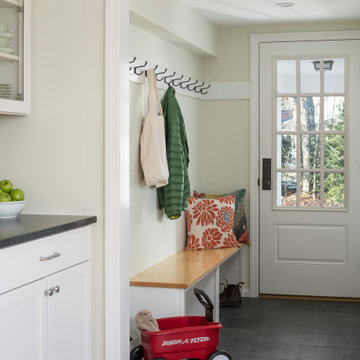
Photo of a small traditional mudroom in Burlington with green walls, porcelain floors, a single front door, a white front door and grey floor.
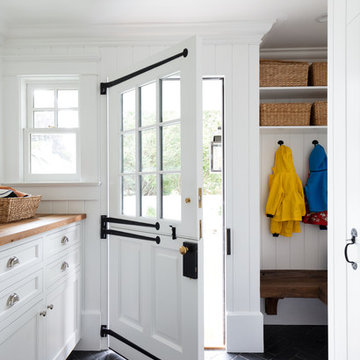
A mud room with plenty of storage keeps the mess hidden and the character stand out. This Dutch door along with the slate floors makes this mudroom awesome. Space planning and cabinetry: Jennifer Howard, JWH Construction: JWH Construction Management Photography: Tim Lenz.
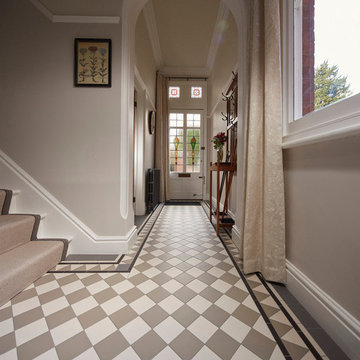
Martyn Hicks Photography
This is an example of a large traditional entry hall in Other with beige walls, a single front door, a white front door and beige floor.
This is an example of a large traditional entry hall in Other with beige walls, a single front door, a white front door and beige floor.
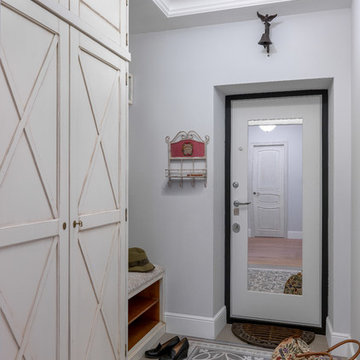
Photo of a traditional mudroom in Moscow with a single front door, a white front door and grey walls.
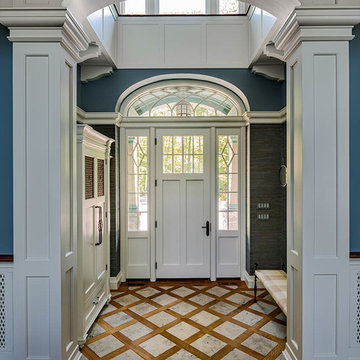
Design ideas for a traditional foyer in Boston with blue walls, medium hardwood floors, a single front door, a white front door and brown floor.
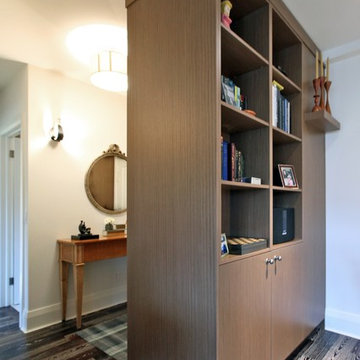
Mid-sized traditional foyer in Toronto with beige walls, dark hardwood floors, a single front door, a white front door and brown floor.
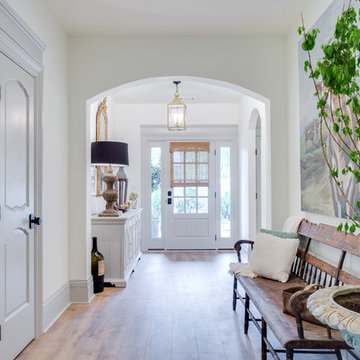
Mid-sized traditional foyer in Orange County with white walls, light hardwood floors, a single front door and a white front door.
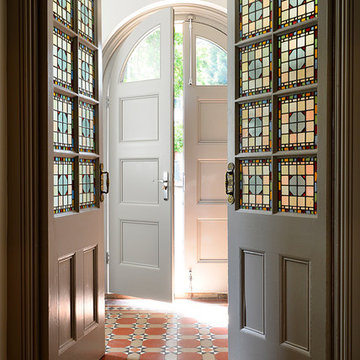
Photo of a mid-sized traditional vestibule in Surrey with white walls, terra-cotta floors, a double front door and a white front door.
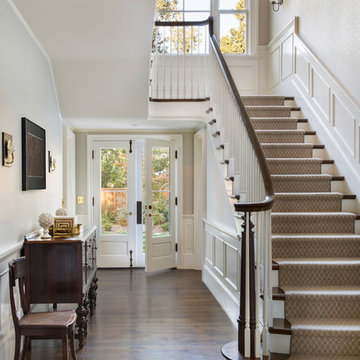
This is an example of a mid-sized traditional front door in San Francisco with beige walls, dark hardwood floors, a single front door, a white front door and brown floor.
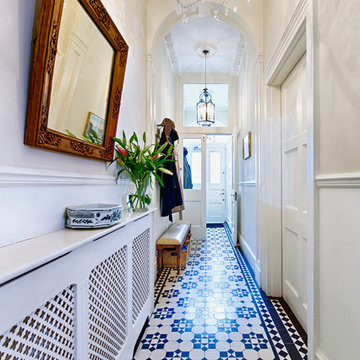
Marco Joe Fazio
Photo of a mid-sized traditional entry hall in London with grey walls, ceramic floors, a double front door and a white front door.
Photo of a mid-sized traditional entry hall in London with grey walls, ceramic floors, a double front door and a white front door.
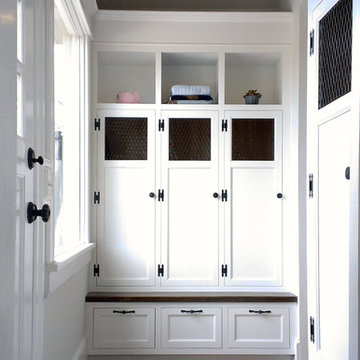
New mudroom on rear of 1875 home. Mudroom was part of an addition featuring a new powder room. Back door opens to deck beyond. Mudroom features plenty of storage closets, dark oak bench, wire mesh cabinet doors, oiled bronze hardware and a reclaimed brick floor. Construction by Murphy Construction; photo by Greg Martz.
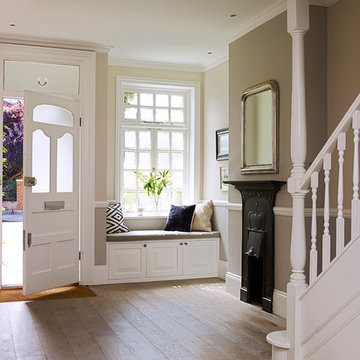
Design ideas for a traditional foyer in London with grey walls, light hardwood floors, a single front door and a white front door.
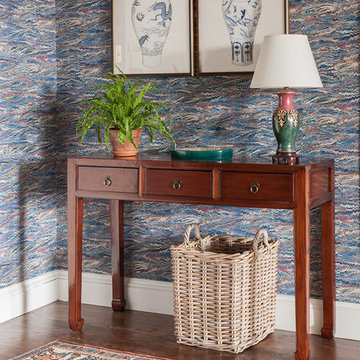
Photographer Carter Berg
Design ideas for a mid-sized traditional entry hall in New York with multi-coloured walls, dark hardwood floors, a single front door and a white front door.
Design ideas for a mid-sized traditional entry hall in New York with multi-coloured walls, dark hardwood floors, a single front door and a white front door.
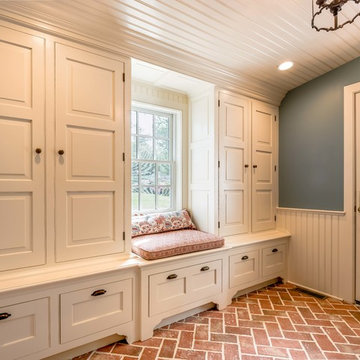
Angle Eye Photography
This is an example of a traditional mudroom in Philadelphia with blue walls, brick floors, a single front door, a white front door and red floor.
This is an example of a traditional mudroom in Philadelphia with blue walls, brick floors, a single front door, a white front door and red floor.
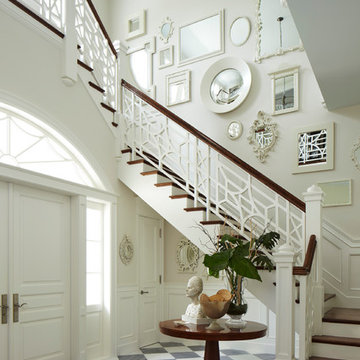
Photo of a traditional foyer in Miami with white walls, a double front door and a white front door.
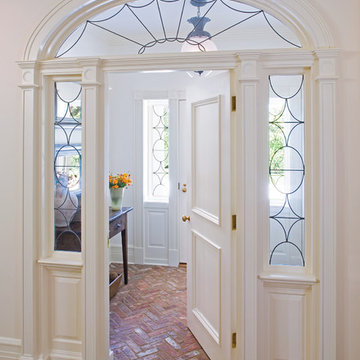
Jonathan Wallen Photography
This is an example of a traditional entryway in New York with white walls, brick floors, a single front door and a white front door.
This is an example of a traditional entryway in New York with white walls, brick floors, a single front door and a white front door.
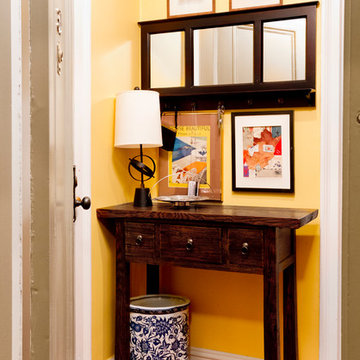
The importance of a properly functioning landing space in one's home can not be overemphasized. Photo: Rikki Snyder
This is an example of a small traditional foyer in New York with yellow walls, light hardwood floors, a single front door and a white front door.
This is an example of a small traditional foyer in New York with yellow walls, light hardwood floors, a single front door and a white front door.
Traditional Entryway Design Ideas with a White Front Door
1
