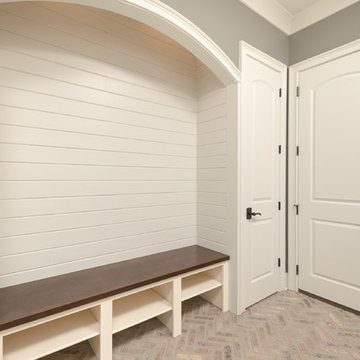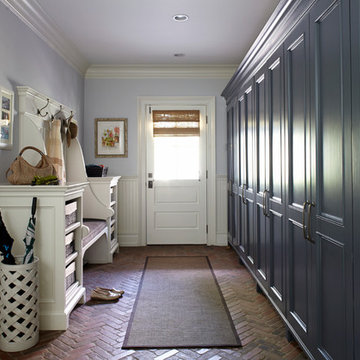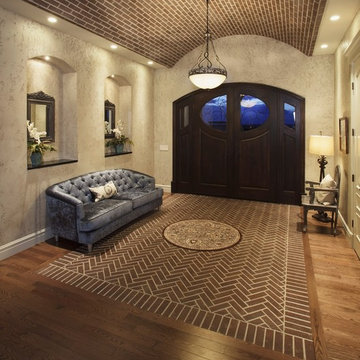Traditional Entryway Design Ideas with Brick Floors
Refine by:
Budget
Sort by:Popular Today
1 - 20 of 473 photos
Item 1 of 3
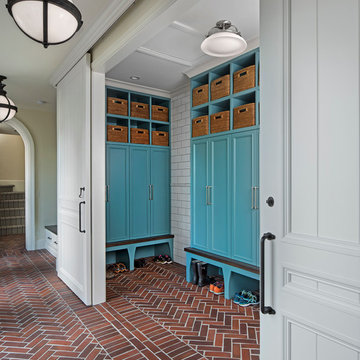
The mud room in this Bloomfield Hills residence was a part of a whole house renovation and addition, completed in 2016. Directly adjacent to the indoor gym, outdoor pool, and motor court, this room had to serve a variety of functions. The tile floor in the mud room is in a herringbone pattern with a tile border that extends the length of the hallway. Two sliding doors conceal a utility room that features cabinet storage of the children's backpacks, supplies, coats, and shoes. The room also has a stackable washer/dryer and sink to clean off items after using the gym, pool, or from outside. Arched French doors along the motor court wall allow natural light to fill the space and help the hallway feel more open.
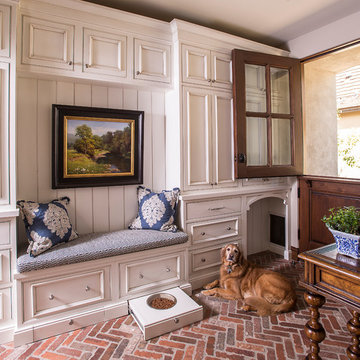
Inspiration for a traditional mudroom in Phoenix with brick floors, a dutch front door and a dark wood front door.
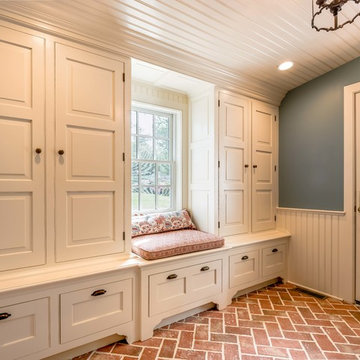
Angle Eye Photography
This is an example of a traditional mudroom in Philadelphia with blue walls, brick floors, a single front door, a white front door and red floor.
This is an example of a traditional mudroom in Philadelphia with blue walls, brick floors, a single front door, a white front door and red floor.
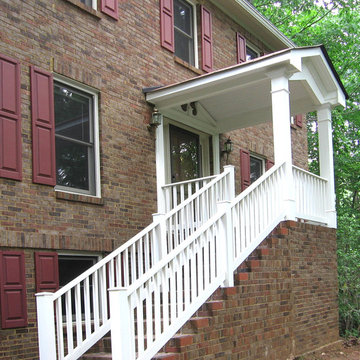
Two column gable portico with gable roof located in Cumming, GA. ©2008 Georgia Front Porch.
Design ideas for a mid-sized traditional front door in Atlanta with brick floors, a single front door and a medium wood front door.
Design ideas for a mid-sized traditional front door in Atlanta with brick floors, a single front door and a medium wood front door.
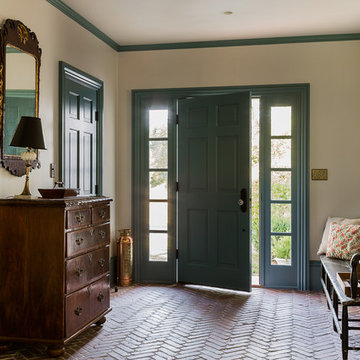
Michael J. Lee Photography
Photo of a traditional front door in Boston with brick floors, a blue front door, beige walls and a single front door.
Photo of a traditional front door in Boston with brick floors, a blue front door, beige walls and a single front door.
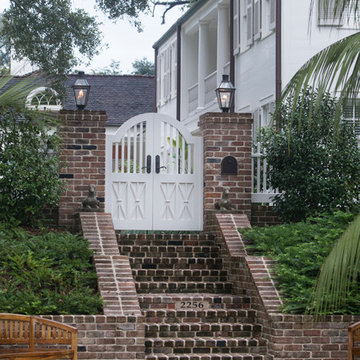
The pair of custom designed entrance gates repeat the "sheaf of wheat" pattern of the balcony rail above the main entrance door.
Photo of a mid-sized traditional foyer in Miami with white walls, brick floors, a double front door, a white front door and red floor.
Photo of a mid-sized traditional foyer in Miami with white walls, brick floors, a double front door, a white front door and red floor.

The mudroom, also known as the hunt room, not only serves as a space for storage but also as a potting room complete with a pantry and powder room.
Inspiration for an expansive traditional mudroom in Baltimore with white walls, brick floors, a dutch front door, a blue front door and timber.
Inspiration for an expansive traditional mudroom in Baltimore with white walls, brick floors, a dutch front door, a blue front door and timber.
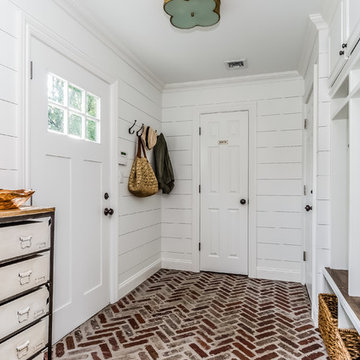
This is an example of a large traditional mudroom in New York with white walls, brick floors, a single front door, a white front door and red floor.
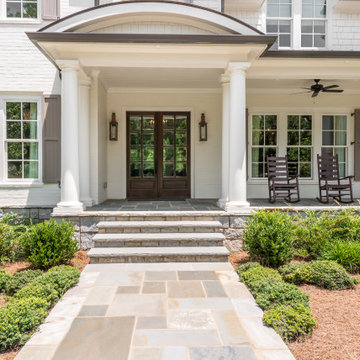
Front entry to Ford Creek THD-2037. View plan: https://www.thehousedesigners.com/plan/ford-creek-2037/
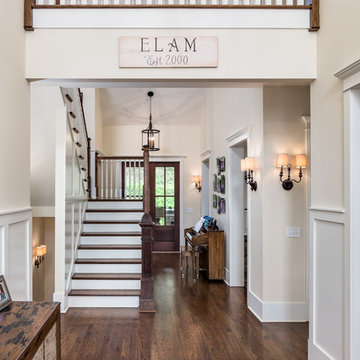
Photo of a mid-sized traditional foyer in Nashville with beige walls, brick floors, a single front door and a dark wood front door.
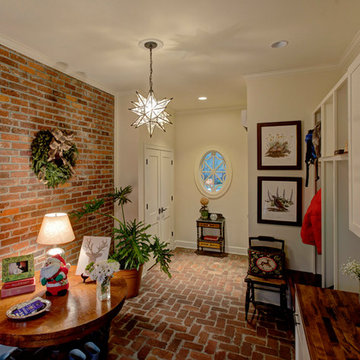
Mahan Multimedia
https://www.facebook.com/pages/Mahan-Multimedia/124969761631
Kitchen and living room renovation. Door and window replacement
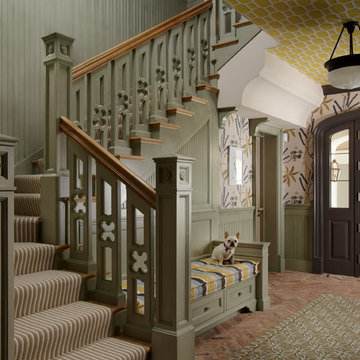
Traditional foyer in Miami with brick floors, multi-coloured walls, a single front door and a dark wood front door.
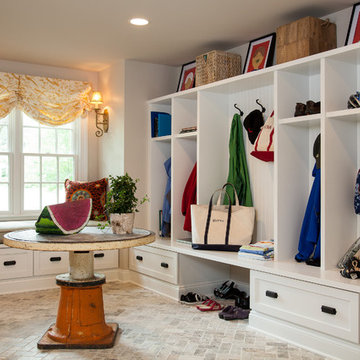
New mudroom with tumbled marble floor installed in a herringbone pattern. New window seat, cubbies, cabinets, and desk/work area are all custom.
Chip Riegel Photography
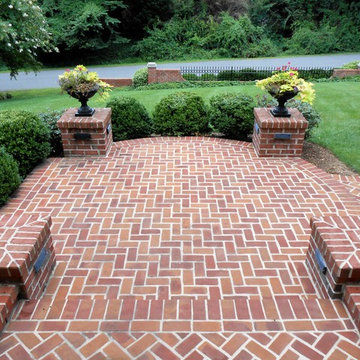
What a view! Mortared brick herringbone entrance patio with brick posts and curved edges. Crisp edges and beautiful patterning.
Inspiration for a mid-sized traditional front door in DC Metro with brick floors, a double front door and a medium wood front door.
Inspiration for a mid-sized traditional front door in DC Metro with brick floors, a double front door and a medium wood front door.

Lee Grider Photography, Rear Hallway
Traditional entryway in Atlanta with brick floors.
Traditional entryway in Atlanta with brick floors.
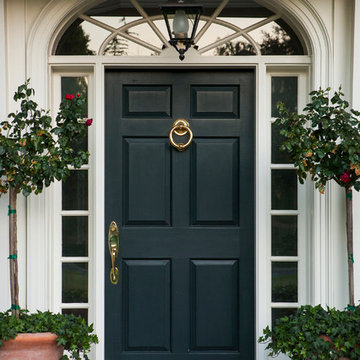
Lori Dennis Interior Design
SoCal Contractor Construction
Mark Tanner Photography
Inspiration for a large traditional front door in Los Angeles with white walls, brick floors, a single front door and a black front door.
Inspiration for a large traditional front door in Los Angeles with white walls, brick floors, a single front door and a black front door.
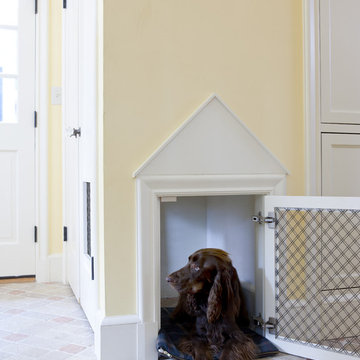
Custom dog crate/area built into the mudroom closet. Photography by Greg Premru
Design ideas for a traditional mudroom in Boston with yellow walls and brick floors.
Design ideas for a traditional mudroom in Boston with yellow walls and brick floors.
Traditional Entryway Design Ideas with Brick Floors
1
