Traditional Entryway Design Ideas with Brown Walls
Refine by:
Budget
Sort by:Popular Today
1 - 20 of 757 photos
Item 1 of 3
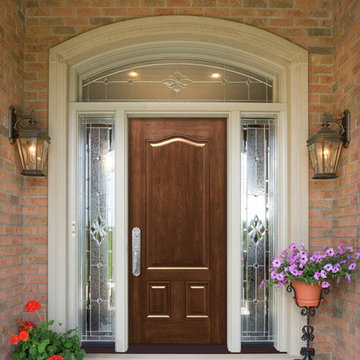
ProVia Signet 003 fiberglass entry door with 770SOL Sidelites. Shown in Cherry Wood Grain with American Cherry Stain.
Photo by ProVia.com
Design ideas for a large traditional front door in Other with brown walls, a single front door, a dark wood front door and grey floor.
Design ideas for a large traditional front door in Other with brown walls, a single front door, a dark wood front door and grey floor.
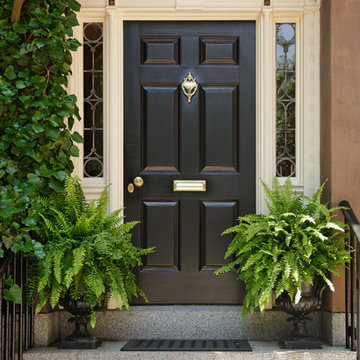
Photo of a mid-sized traditional front door in Chicago with brown walls, a single front door and a black front door.
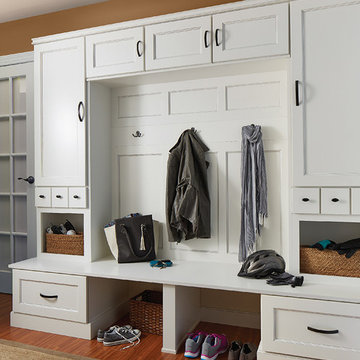
Mid-sized traditional mudroom in Denver with brown walls and medium hardwood floors.
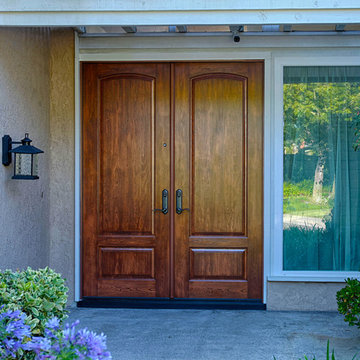
6 ft x 8 foot Classic style ProVia Signet Model 002c-449 Fiberglass Double Entry Doors. Cherry skin exterior stained American Cherry. Factory (ProVia) hardware with 3 point locking system. Installed in Irvine, CA home.
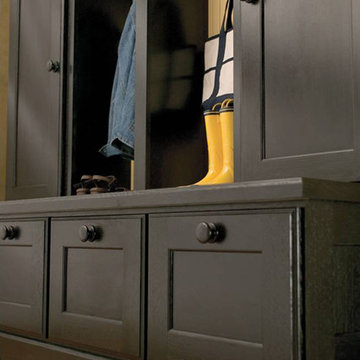
Appoint your front entryway with a custom or semi-custom hall tree to graciously welcome and great your guests. Outfit the family entrance/mudroom with a boot bench and lockers to create a neatly organized staging area for each individuale family member.
Find a Dura Supreme Showroom near you today:
http://www.durasupreme.com/dealer-locator
Request a FREE Dura Supreme Brochure Packet:
http://www.durasupreme.com/request-brochure
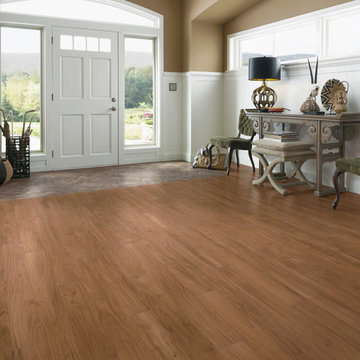
Design ideas for a large traditional foyer in Vancouver with brown walls, vinyl floors, a single front door, a white front door and brown floor.
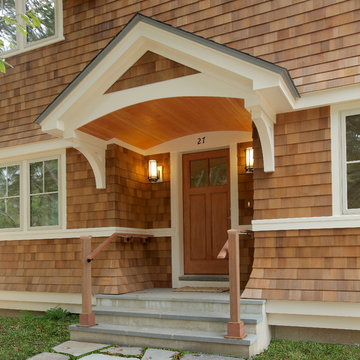
Photo by © Roe Osborn Photography
Photo of a large traditional front door in Boston with a single front door, a medium wood front door, brown walls and ceramic floors.
Photo of a large traditional front door in Boston with a single front door, a medium wood front door, brown walls and ceramic floors.
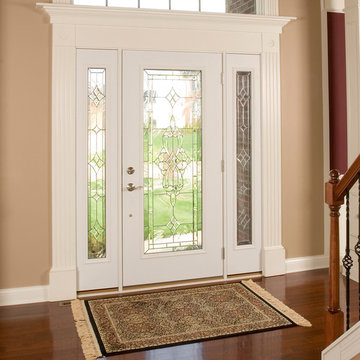
Inspiration for a mid-sized traditional front door in Boston with brown walls, dark hardwood floors, a single front door, a glass front door and brown floor.
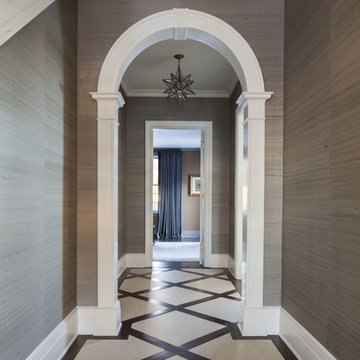
Classic entryway with inlaid limestone tile in wood grid. Chocolate brown silk wallpaper.
Inspiration for a mid-sized traditional entry hall in Dallas with brown walls, limestone floors, a single front door and beige floor.
Inspiration for a mid-sized traditional entry hall in Dallas with brown walls, limestone floors, a single front door and beige floor.
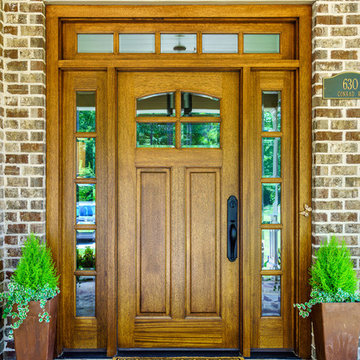
This is an example of a mid-sized traditional front door in Other with brown walls, a single front door, a medium wood front door and brown floor.
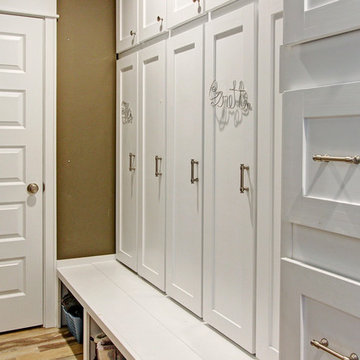
This is an example of a mid-sized traditional mudroom in Grand Rapids with brown walls, medium hardwood floors, a single front door and a white front door.
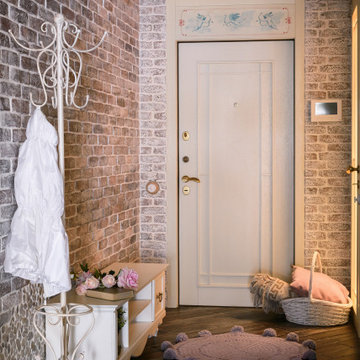
Inspiration for a mid-sized traditional entry hall in Novosibirsk with brown walls, a single front door, a white front door, brown floor and brick walls.
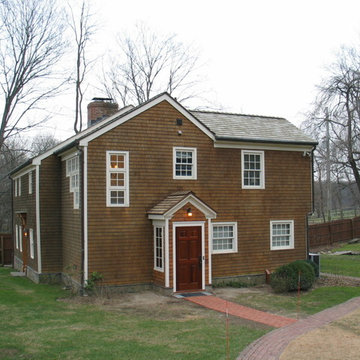
New Entry Porch and Screened Rear Porch additions to historic 1738 home in Bedford, New York. The house is located on a busy dirt road, and the owner wanted to add porches to keep the dust out. The original front door is no longer used, so we rearranged a stair and bathroom to create space for a new side entry door. We also added a three-season screened porch on the rear of the house off the kitchen.
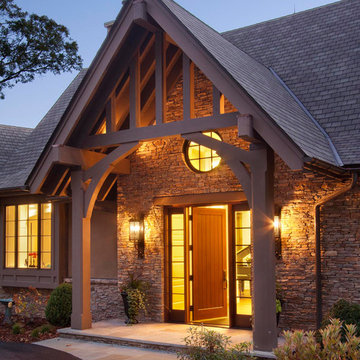
This comfortable, elegant North Asheville home enjoys breathtaking views of downtown. The complexities of building on a mountain slope greater than 50% are concealed from view when traveling down the gradual driveway to the generous entry courtyard. Upon entering and walking into the living room, the grand picture window perfectly frames Mount Pisgah in the distance. From the dining room, there is direct access to the kitchen and to the covered terrace which offers both a fireplace and built-in grill for entertaining. From the the vantage point of the upper terrace, a visitor to the home can see how the home is perched atop a natural blue granite outcropping.
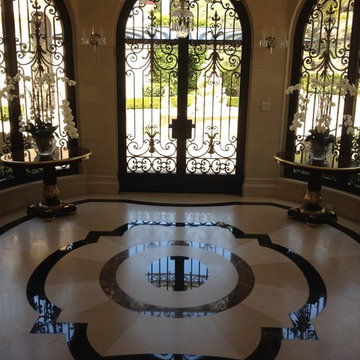
I choose to have all stone floors with a honed finish and all marble accents high polished.
Expansive traditional entryway in Los Angeles with brown walls, limestone floors, a double front door and a metal front door.
Expansive traditional entryway in Los Angeles with brown walls, limestone floors, a double front door and a metal front door.
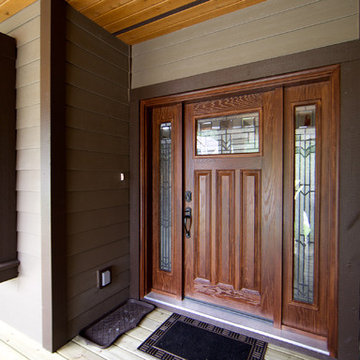
The warm tones continue outdoors with the stained fibreglass door and wood soffit.
Photo credit - Brice Ferre
Photo of a large traditional front door in Vancouver with brown walls, a single front door and a medium wood front door.
Photo of a large traditional front door in Vancouver with brown walls, a single front door and a medium wood front door.
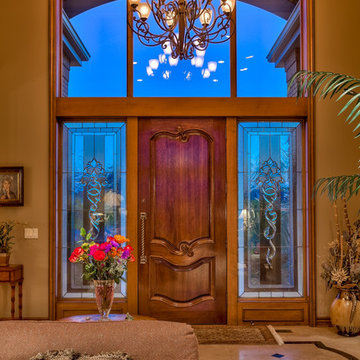
Home Built by Arjay Builders, Inc.
Photo by Amoura Productions
Cabinetry Provided by Eurowood Cabinetry, Inc.
This is an example of a large traditional foyer in Omaha with brown walls, porcelain floors, a single front door and a medium wood front door.
This is an example of a large traditional foyer in Omaha with brown walls, porcelain floors, a single front door and a medium wood front door.
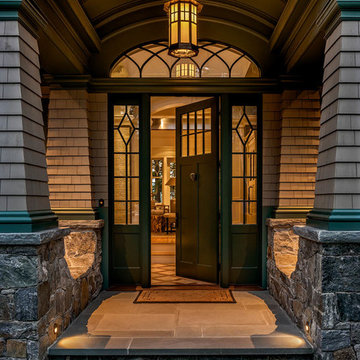
Design ideas for a traditional front door in Boston with brown walls, a single front door, a dark wood front door and grey floor.
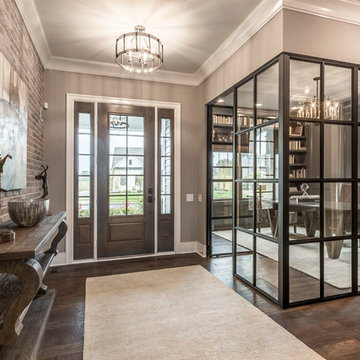
Design ideas for a mid-sized traditional front door in Columbus with brown walls, medium hardwood floors, a single front door, a dark wood front door and brown floor.
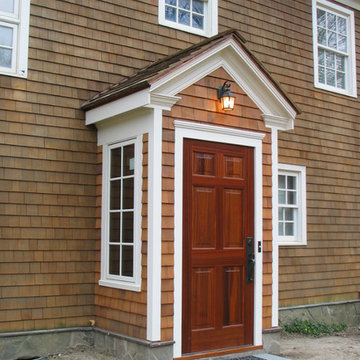
Close up of the New Entry Porch addition to historic 1738 home in Bedford, New York.
Small traditional vestibule in New York with brown walls, slate floors, a single front door and a medium wood front door.
Small traditional vestibule in New York with brown walls, slate floors, a single front door and a medium wood front door.
Traditional Entryway Design Ideas with Brown Walls
1