Traditional Entryway Design Ideas with Dark Hardwood Floors
Refine by:
Budget
Sort by:Popular Today
1 - 20 of 3,710 photos
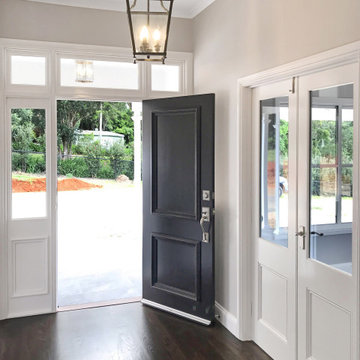
The clients’ brief detailed a home that externally is a Hampton’s influenced homestead. Internally the vision was a contemporary mix of Hampton’s with a Japanese palate in specific locations. On paper that may sound odd but in reality the two have come together beautifully. For example, the traditional dark coloured front door connects to the black light fittings that then speak confidently to the dark moody bathrooms. Linking everything is a gorgeous American Oak real timber floor finished in a custom walnut stain.
The formal entry space with 3m high ceilings, French timber doors leading to the study, and the entry door painted black to highlight the clients’ vision.

A key factor in the design of this week's home was functionality for an expanding family. This mudroom nook located off the kitchen allows for plenty of storage for the regularly used jackets, bags, shoes and more. Making it easy for the family to keep the area functional and tidy.
#entryway #entrywaydesign #welcomehome #mudroom
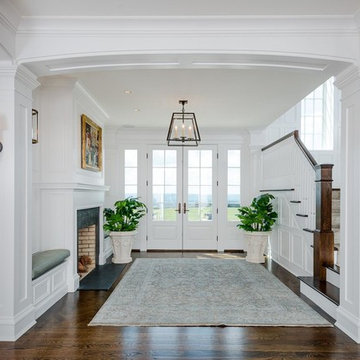
Design ideas for an expansive traditional foyer in Other with dark hardwood floors, a double front door, a white front door, brown floor and white walls.
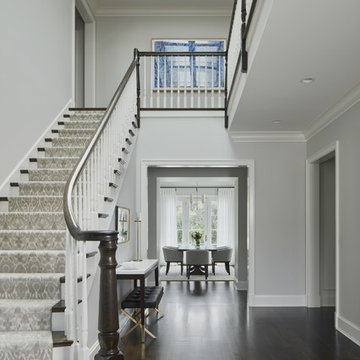
Nathan Kirkman
Traditional foyer in Chicago with grey walls, dark hardwood floors and brown floor.
Traditional foyer in Chicago with grey walls, dark hardwood floors and brown floor.
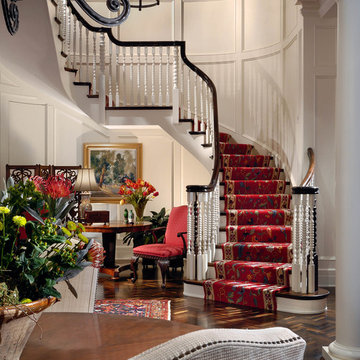
Inspiration for a mid-sized traditional foyer in Charlotte with a single front door, white walls, dark hardwood floors, a dark wood front door and brown floor.
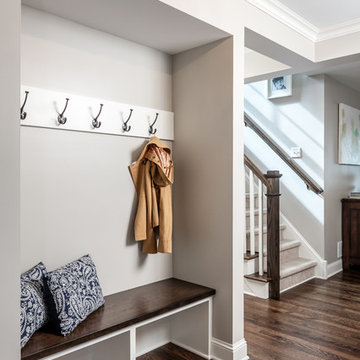
Farm kid studios
Design ideas for a small traditional foyer in Minneapolis with grey walls, dark hardwood floors and a single front door.
Design ideas for a small traditional foyer in Minneapolis with grey walls, dark hardwood floors and a single front door.
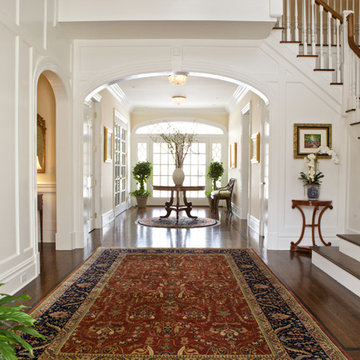
Photo of a traditional foyer in New York with white walls and dark hardwood floors.
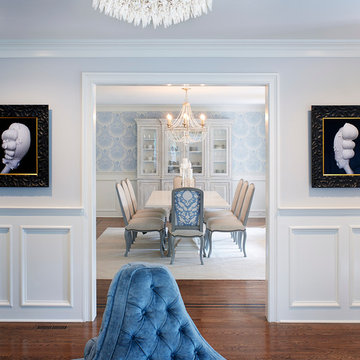
Martha O'Hara Interiors, Interior Design & Photo Styling | Corey Gaffer Photography
Please Note: All “related,” “similar,” and “sponsored” products tagged or listed by Houzz are not actual products pictured. They have not been approved by Martha O’Hara Interiors nor any of the professionals credited. For information about our work, please contact design@oharainteriors.com.
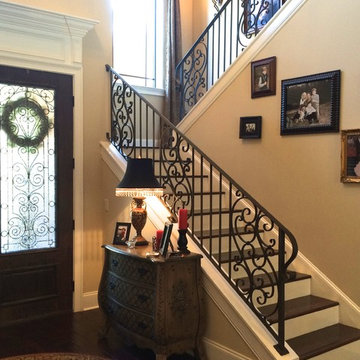
Suzanne M. Vickers
Large traditional foyer in Miami with beige walls, dark hardwood floors, a double front door and a dark wood front door.
Large traditional foyer in Miami with beige walls, dark hardwood floors, a double front door and a dark wood front door.
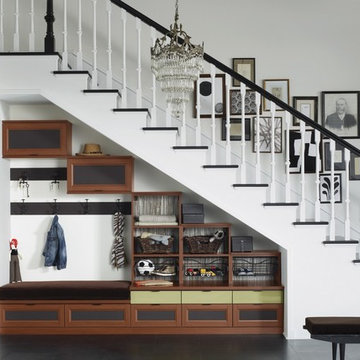
Under-stair Mudroom/Entryway Storage
Inspiration for a mid-sized traditional foyer in Other with white walls and dark hardwood floors.
Inspiration for a mid-sized traditional foyer in Other with white walls and dark hardwood floors.
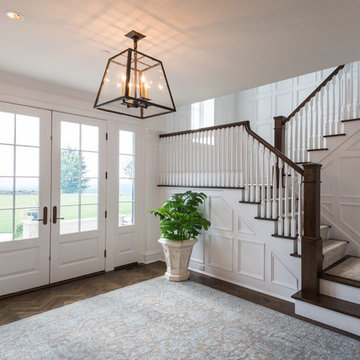
Elegant back entryway staircase.
Design ideas for a large traditional foyer in Bridgeport with white walls, dark hardwood floors, a double front door and a white front door.
Design ideas for a large traditional foyer in Bridgeport with white walls, dark hardwood floors, a double front door and a white front door.
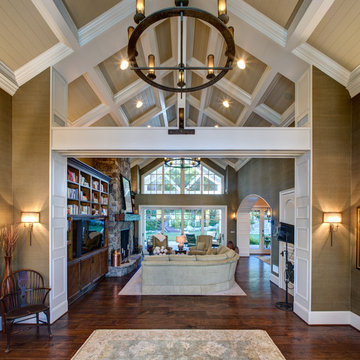
Entry Foyer looking thru to the Great Room
Photo of a large traditional foyer in Orange County with beige walls, dark hardwood floors and brown floor.
Photo of a large traditional foyer in Orange County with beige walls, dark hardwood floors and brown floor.
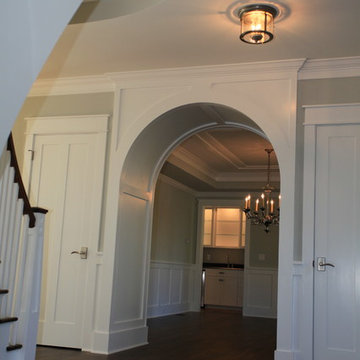
Design ideas for a traditional foyer in New York with grey walls and dark hardwood floors.
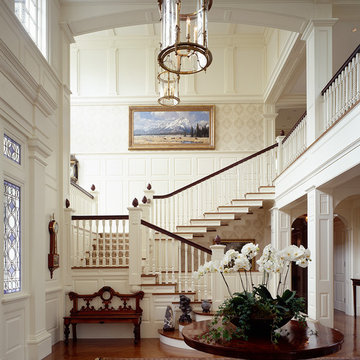
Photo Credit: Brian Vanden Brink
Inspiration for a traditional foyer in Boston with white walls and dark hardwood floors.
Inspiration for a traditional foyer in Boston with white walls and dark hardwood floors.
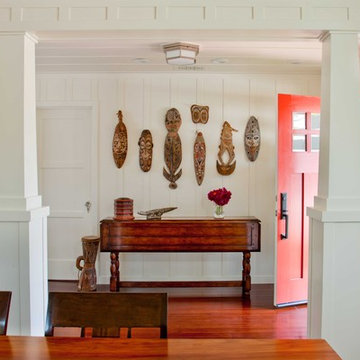
Photo by Ed Gohlich
Design ideas for a mid-sized traditional entry hall in San Diego with a single front door, a red front door, white walls, dark hardwood floors and brown floor.
Design ideas for a mid-sized traditional entry hall in San Diego with a single front door, a red front door, white walls, dark hardwood floors and brown floor.
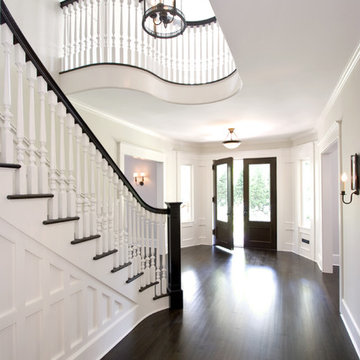
Clawson Architects designed the Main Entry/Stair Hall, flooding the space with natural light on both the first and second floors while enhancing views and circulation with more thoughtful space allocations and period details. The AIA Gold Medal Winner, this design was not a Renovation or Restoration but a Re envisioned Design.
The original before pictures can be seen on our web site at www.clawsonarchitects.com
The design for the stair is available for purchase. Please contact us at 973-313-2724 for more information.
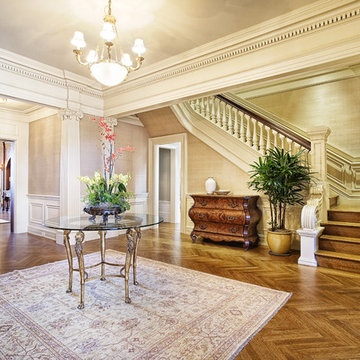
Inspiration for a large traditional foyer in San Francisco with beige walls, dark hardwood floors and brown floor.
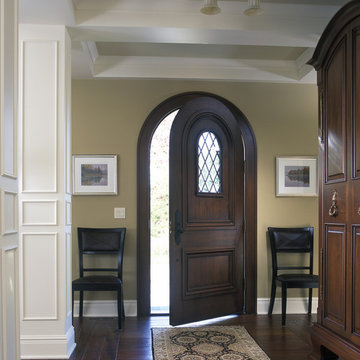
The challenge of this modern version of a 1920s shingle-style home was to recreate the classic look while avoiding the pitfalls of the original materials. The composite slate roof, cement fiberboard shake siding and color-clad windows contribute to the overall aesthetics. The mahogany entries are surrounded by stone, and the innovative soffit materials offer an earth-friendly alternative to wood. You’ll see great attention to detail throughout the home, including in the attic level board and batten walls, scenic overlook, mahogany railed staircase, paneled walls, bordered Brazilian Cherry floor and hideaway bookcase passage. The library features overhead bookshelves, expansive windows, a tile-faced fireplace, and exposed beam ceiling, all accessed via arch-top glass doors leading to the great room. The kitchen offers custom cabinetry, built-in appliances concealed behind furniture panels, and glass faced sideboards and buffet. All details embody the spirit of the craftspeople who established the standards by which homes are judged.
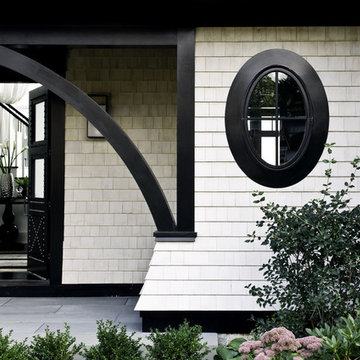
Photo Credit: Sam Gray Photography
This is an example of a traditional entryway in Boston with dark hardwood floors, a double front door and a black front door.
This is an example of a traditional entryway in Boston with dark hardwood floors, a double front door and a black front door.
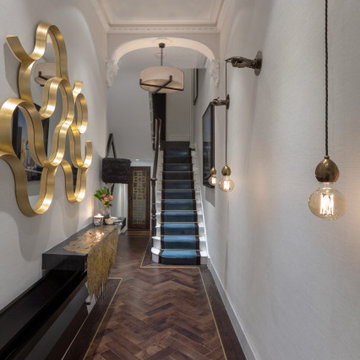
Victorian Terrace House entry hall.
This is an example of a mid-sized traditional entry hall in London with white walls, dark hardwood floors, a single front door, a black front door and brown floor.
This is an example of a mid-sized traditional entry hall in London with white walls, dark hardwood floors, a single front door, a black front door and brown floor.
Traditional Entryway Design Ideas with Dark Hardwood Floors
1