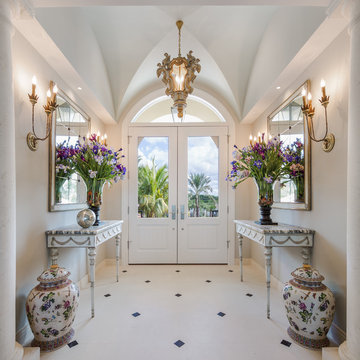Traditional Entryway Design Ideas with Grey Walls
Refine by:
Budget
Sort by:Popular Today
1 - 20 of 3,185 photos
Item 1 of 3
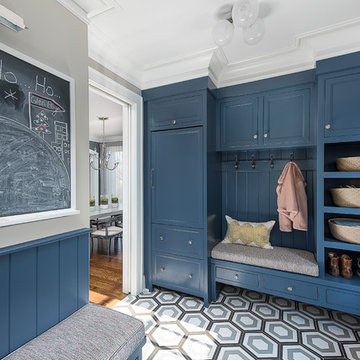
Picture Perfect Home
Photo of a mid-sized traditional mudroom in Chicago with grey walls, medium hardwood floors and black floor.
Photo of a mid-sized traditional mudroom in Chicago with grey walls, medium hardwood floors and black floor.
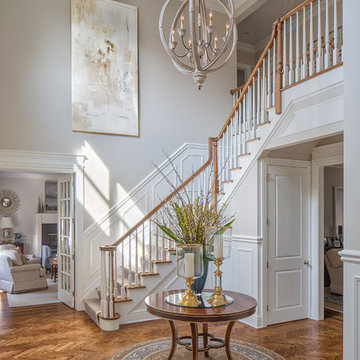
This is an example of a large traditional foyer in Other with grey walls, medium hardwood floors, brown floor and a medium wood front door.
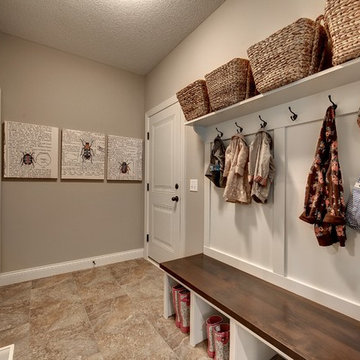
Built in dark wood bench with integrated boot storage. Large format stone-effect floor tile. Photography by Spacecrafting.
This is an example of a large traditional mudroom in Minneapolis with grey walls, ceramic floors, a single front door and a white front door.
This is an example of a large traditional mudroom in Minneapolis with grey walls, ceramic floors, a single front door and a white front door.
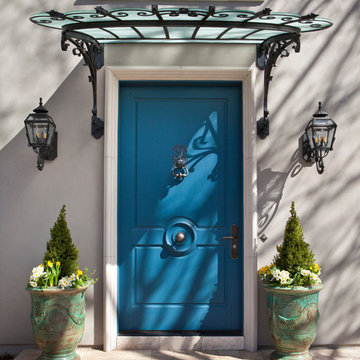
Detail of new Entry with Antique French Marquis and Custom Painted Door dressed in imported French Hardware
Inspiration for a large traditional front door in Denver with a single front door, a blue front door and grey walls.
Inspiration for a large traditional front door in Denver with a single front door, a blue front door and grey walls.
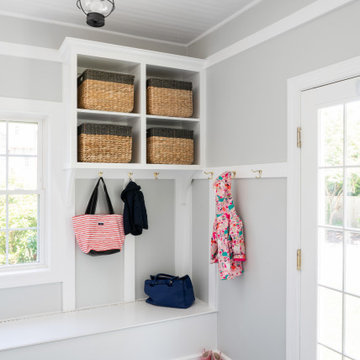
This bright mudroom has a beadboard ceiling and a black slate floor. We used trim, or moulding, on the walls to create a paneled look, and cubbies above the window seat. Shelves, the window seat bench and coat hooks provide storage.
The main projects in this Wayne, PA home were renovating the kitchen and the master bathroom, but we also updated the mudroom and the dining room. Using different materials and textures in light colors, we opened up and brightened this lovely home giving it an overall light and airy feel. Interior Designer Larina Kase, of Wayne, PA, used furniture and accent pieces in bright or contrasting colors that really shine against the light, neutral colored palettes in each room.
Rudloff Custom Builders has won Best of Houzz for Customer Service in 2014, 2015 2016, 2017 and 2019. We also were voted Best of Design in 2016, 2017, 2018, 2019 which only 2% of professionals receive. Rudloff Custom Builders has been featured on Houzz in their Kitchen of the Week, What to Know About Using Reclaimed Wood in the Kitchen as well as included in their Bathroom WorkBook article. We are a full service, certified remodeling company that covers all of the Philadelphia suburban area. This business, like most others, developed from a friendship of young entrepreneurs who wanted to make a difference in their clients’ lives, one household at a time. This relationship between partners is much more than a friendship. Edward and Stephen Rudloff are brothers who have renovated and built custom homes together paying close attention to detail. They are carpenters by trade and understand concept and execution. Rudloff Custom Builders will provide services for you with the highest level of professionalism, quality, detail, punctuality and craftsmanship, every step of the way along our journey together.
Specializing in residential construction allows us to connect with our clients early in the design phase to ensure that every detail is captured as you imagined. One stop shopping is essentially what you will receive with Rudloff Custom Builders from design of your project to the construction of your dreams, executed by on-site project managers and skilled craftsmen. Our concept: envision our client’s ideas and make them a reality. Our mission: CREATING LIFETIME RELATIONSHIPS BUILT ON TRUST AND INTEGRITY.
Photo Credit: Jon Friedrich
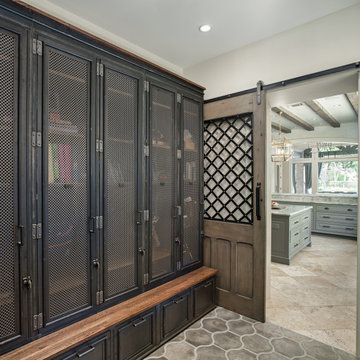
Mudroom featuring custom industrial raw steel lockers with grilled door panels and wood bench surface. Custom designed & fabricated wood barn door with raw steel strap & rivet top panel. Decorative raw concrete floor tiles. View to kitchen & living rooms beyond.
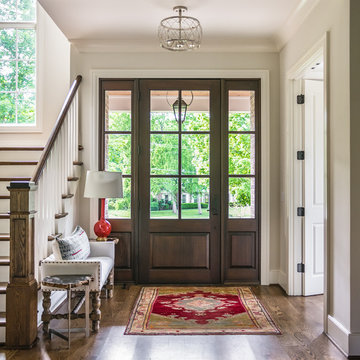
Reed Brown Photography
Traditional foyer in Nashville with a single front door, grey walls, dark hardwood floors and a glass front door.
Traditional foyer in Nashville with a single front door, grey walls, dark hardwood floors and a glass front door.
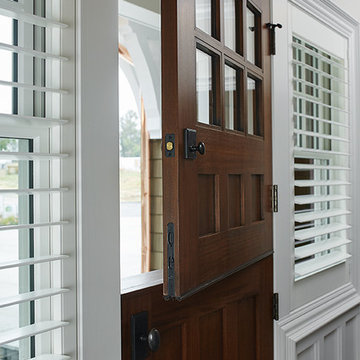
Design ideas for a traditional front door with a dutch front door, a dark wood front door, decorative wall panelling, grey walls, vinyl floors and multi-coloured floor.
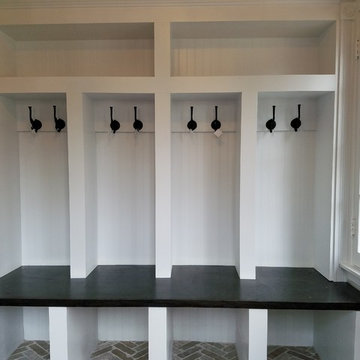
Inspiration for a large traditional mudroom in Chicago with grey walls, brick floors and multi-coloured floor.
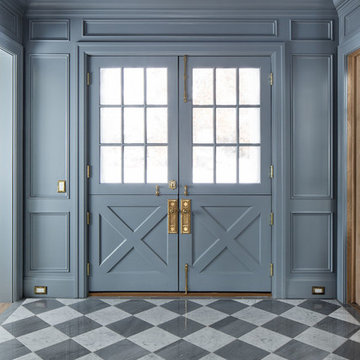
Photo of a traditional foyer in Salt Lake City with grey walls, a dutch front door, a gray front door and grey floor.
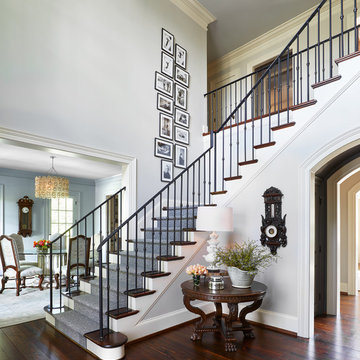
Mid-sized traditional foyer in Nashville with a single front door, grey walls, dark hardwood floors, a dark wood front door and brown floor.
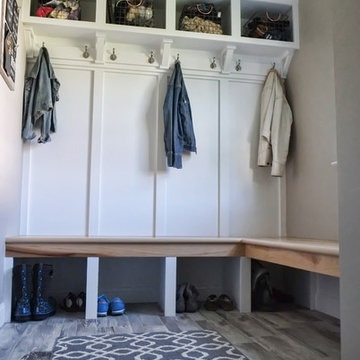
This is an example of a mid-sized traditional mudroom in Detroit with grey walls, medium hardwood floors and grey floor.
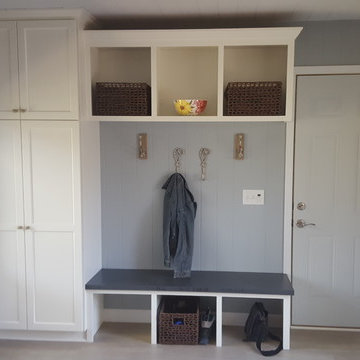
Inspiration for a mid-sized traditional mudroom in Minneapolis with grey walls, vinyl floors, a single front door and a gray front door.
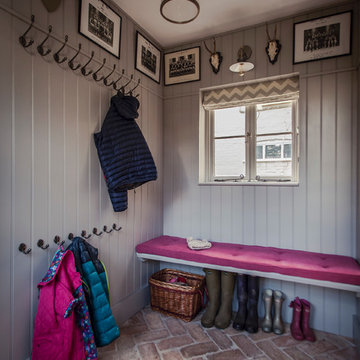
alexis hamilton
Small traditional entryway in Hampshire with grey walls and brick floors.
Small traditional entryway in Hampshire with grey walls and brick floors.
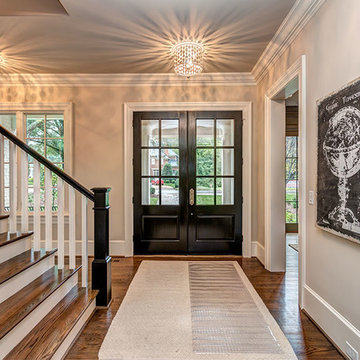
Traditional foyer in Charlotte with grey walls, medium hardwood floors, a double front door and a glass front door.
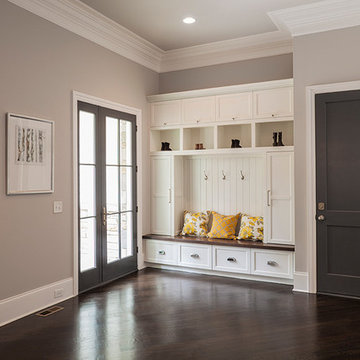
Photo of a large traditional mudroom in Charlotte with grey walls, dark hardwood floors, a single front door and a gray front door.
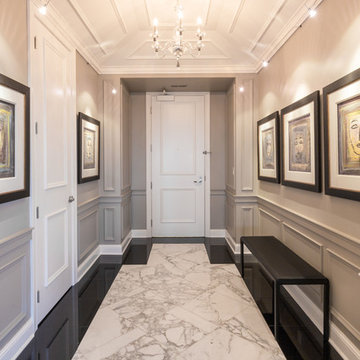
This is an example of a mid-sized traditional entry hall in Minneapolis with grey walls, marble floors, a single front door and a white front door.
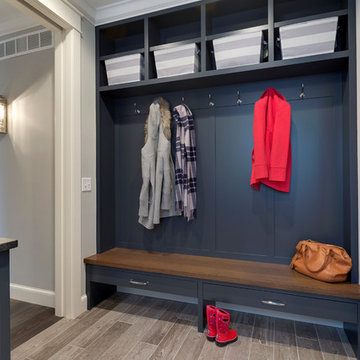
Spacecrafting
Design ideas for a traditional entryway in Minneapolis with grey walls and ceramic floors.
Design ideas for a traditional entryway in Minneapolis with grey walls and ceramic floors.
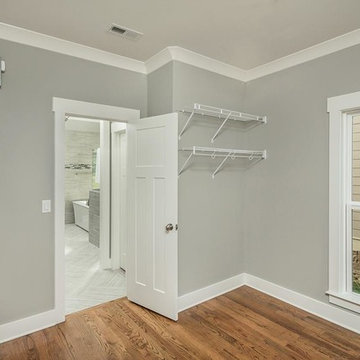
Photo of a large traditional mudroom in Other with grey walls, medium hardwood floors, a single front door and a white front door.
Traditional Entryway Design Ideas with Grey Walls
1
