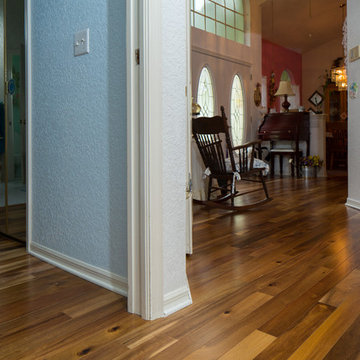Traditional Entryway Design Ideas with Light Hardwood Floors
Refine by:
Budget
Sort by:Popular Today
1 - 20 of 1,816 photos
Item 1 of 3
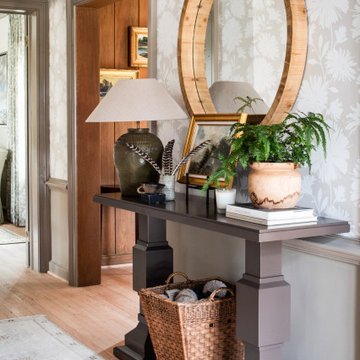
Photo of a mid-sized traditional foyer in Austin with beige walls, light hardwood floors, a dutch front door, a black front door, beige floor and wallpaper.
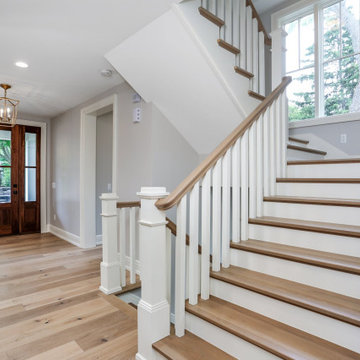
Inspiration for a large traditional front door in Detroit with grey walls, light hardwood floors, a single front door and a medium wood front door.

Rebecca Westover
This is an example of a mid-sized traditional foyer in Salt Lake City with white walls, light hardwood floors, a single front door, a glass front door and beige floor.
This is an example of a mid-sized traditional foyer in Salt Lake City with white walls, light hardwood floors, a single front door, a glass front door and beige floor.

This is an example of a traditional mudroom in Philadelphia with multi-coloured walls, light hardwood floors and beige floor.
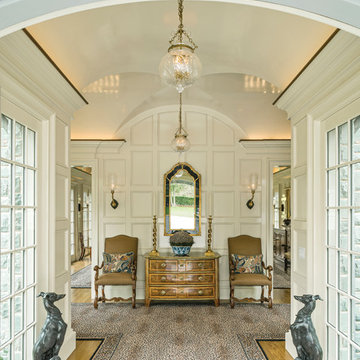
Photographer : Richard Mandelkorn
Design ideas for a mid-sized traditional entryway in Providence with white walls, light hardwood floors and a double front door.
Design ideas for a mid-sized traditional entryway in Providence with white walls, light hardwood floors and a double front door.

Mid-sized traditional foyer in Orange County with white walls, light hardwood floors, a single front door and a white front door.
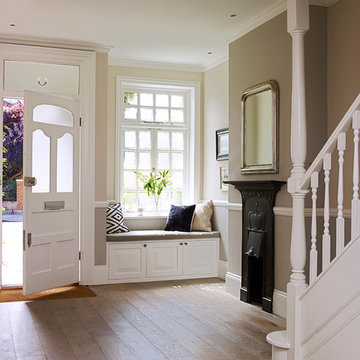
Design ideas for a traditional foyer in London with grey walls, light hardwood floors, a single front door and a white front door.
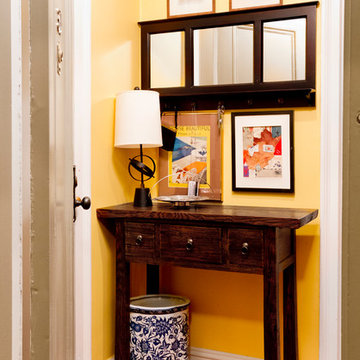
The importance of a properly functioning landing space in one's home can not be overemphasized. Photo: Rikki Snyder
This is an example of a small traditional foyer in New York with yellow walls, light hardwood floors, a single front door and a white front door.
This is an example of a small traditional foyer in New York with yellow walls, light hardwood floors, a single front door and a white front door.

Tom Crane - Tom Crane photography
Photo of a mid-sized traditional foyer in New York with blue walls, light hardwood floors, a single front door, a white front door and beige floor.
Photo of a mid-sized traditional foyer in New York with blue walls, light hardwood floors, a single front door, a white front door and beige floor.

Inspiration for a mid-sized traditional entryway in Tampa with beige walls, light hardwood floors, a single front door and a medium wood front door.

Small traditional foyer in Paris with red walls, light hardwood floors, a red front door, brown floor and decorative wall panelling.
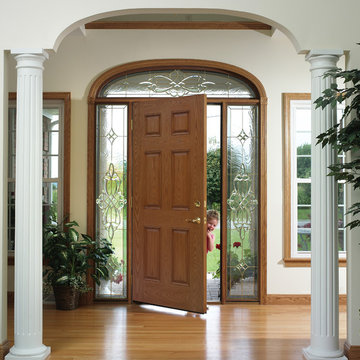
Design ideas for a traditional entryway in Austin with white walls, light hardwood floors, a single front door, a light wood front door and beige floor.
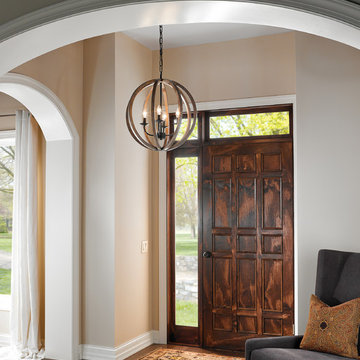
This is an example of a mid-sized traditional foyer in Phoenix with light hardwood floors, a double front door, a white front door, beige walls and brown floor.
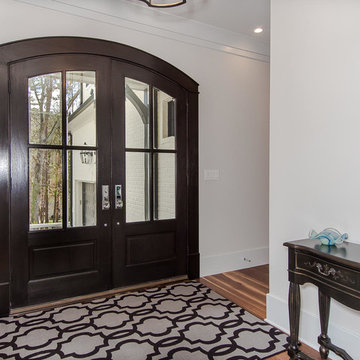
This is an example of a mid-sized traditional entry hall in Raleigh with white walls, light hardwood floors, a double front door, a dark wood front door and white floor.
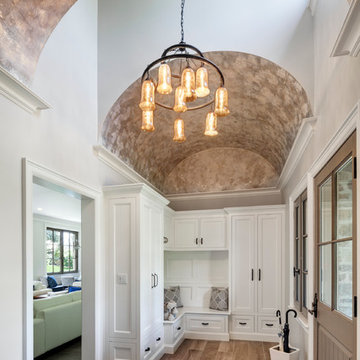
Woodruff Brown Photography
Inspiration for a traditional entryway in New York with beige walls, light hardwood floors, a single front door and a brown front door.
Inspiration for a traditional entryway in New York with beige walls, light hardwood floors, a single front door and a brown front door.
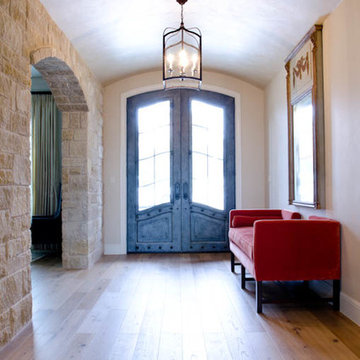
Close up of front door from inside of home
Photo of an expansive traditional entry hall in Austin with beige walls, light hardwood floors, a double front door and a metal front door.
Photo of an expansive traditional entry hall in Austin with beige walls, light hardwood floors, a double front door and a metal front door.
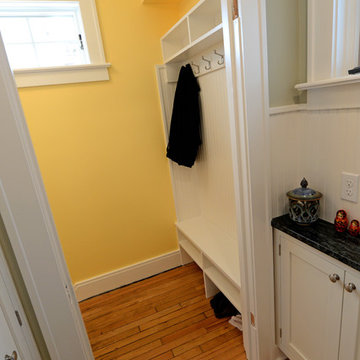
The back hall leading off the kitchen takes you to the back door and a mud room aream. R.B. Schwarz built a mudroom hutch with coat hooks, bench and shelves. It fits perfectly in the tight back entry space. Photo Credit: Marc Golub
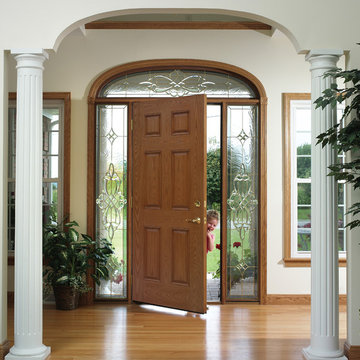
Heritage 006 fiberglass entry door by ProVia with 770STJ Sidelites and 512/513STJ Transom. Shown in Oak stain.
Photo by ProVia.com
Photo of a large traditional front door in Other with brown walls, light hardwood floors, a single front door, a dark wood front door and grey floor.
Photo of a large traditional front door in Other with brown walls, light hardwood floors, a single front door, a dark wood front door and grey floor.
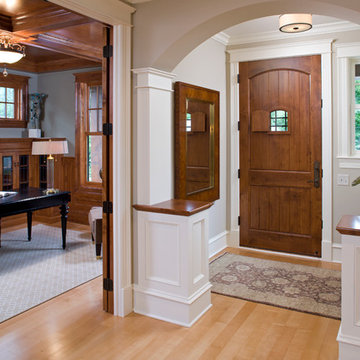
Design ideas for a traditional vestibule in Minneapolis with light hardwood floors and a single front door.
Traditional Entryway Design Ideas with Light Hardwood Floors
1
