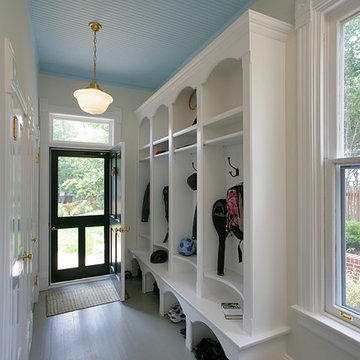Traditional Entryway Design Ideas with Painted Wood Floors
Refine by:
Budget
Sort by:Popular Today
1 - 20 of 97 photos
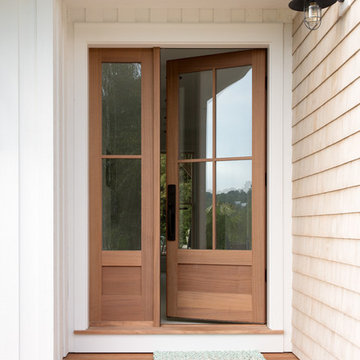
photography by Jonathan Reece
Design ideas for a traditional front door in Portland Maine with white walls, painted wood floors, a single front door and a light wood front door.
Design ideas for a traditional front door in Portland Maine with white walls, painted wood floors, a single front door and a light wood front door.
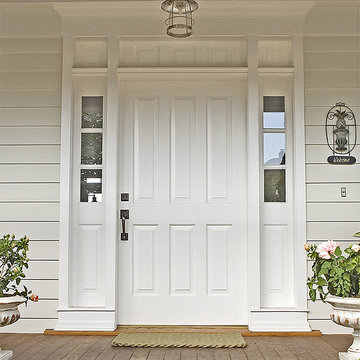
Upstate Door makes hand-crafted custom, semi-custom and standard interior and exterior doors from a full array of wood species and MDF materials.
Custom white painted hardwood entryway: 6-panel single door, 3-lite over 1-panel sidelites, and 1 or 3-panel transoms.
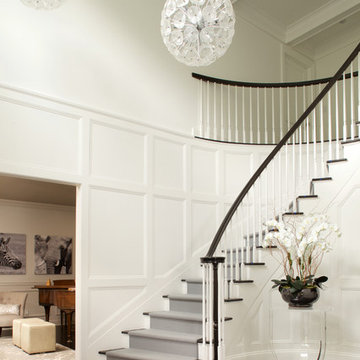
New windows and front door, plus darkly stained wood floors and banister, add drama to the existing foyer space. The client fell in love with these (3) dramatic pendant lights,
Space planning and cabinetry design by Jennifer Howard, JWH
Photography by Mick Hales, Greenworld Productions
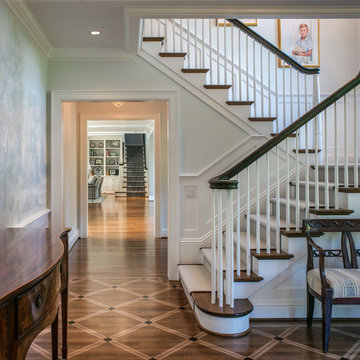
View from the entry across the main stair case and back the the secondary stair case beyond. The floor is a continuous white oak floor with a masked and painted pattern.
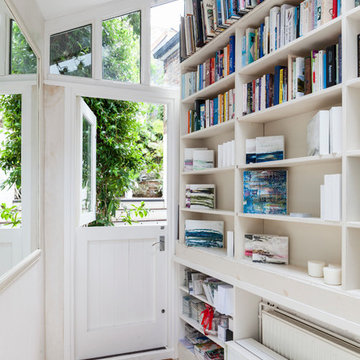
Photo: Chris Snook © 2015 Houzz
Traditional entryway in London with white walls, painted wood floors, a dutch front door and a white front door.
Traditional entryway in London with white walls, painted wood floors, a dutch front door and a white front door.
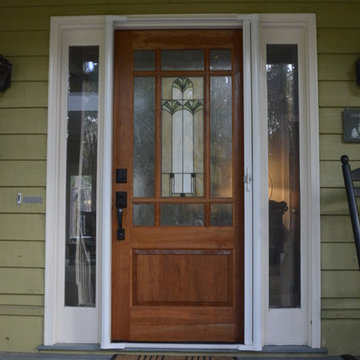
Design ideas for a mid-sized traditional front door in Denver with beige walls, painted wood floors, a single front door and a medium wood front door.
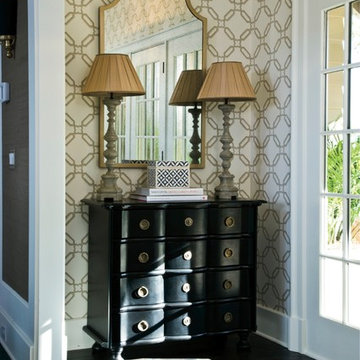
Photo of a traditional entryway in Birmingham with multi-coloured walls, painted wood floors, a single front door and a glass front door.
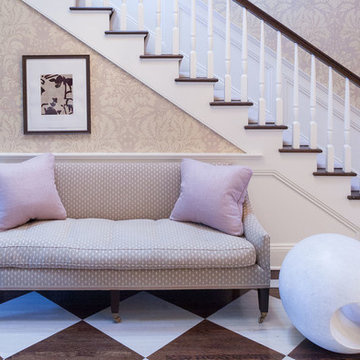
Custom made settee upholstered in Pierre Frey fabric. The style is based on an English antique. The original wood floors have been stenciled & stained in two shades. The floor pattern was hand taped out. A sculptural wood sphere by a Brooklyn artist.
The wallpaper is by Scalamandre.

This property was transformed from an 1870s YMCA summer camp into an eclectic family home, built to last for generations. Space was made for a growing family by excavating the slope beneath and raising the ceilings above. Every new detail was made to look vintage, retaining the core essence of the site, while state of the art whole house systems ensure that it functions like 21st century home.
This home was featured on the cover of ELLE Décor Magazine in April 2016.
G.P. Schafer, Architect
Rita Konig, Interior Designer
Chambers & Chambers, Local Architect
Frederika Moller, Landscape Architect
Eric Piasecki, Photographer
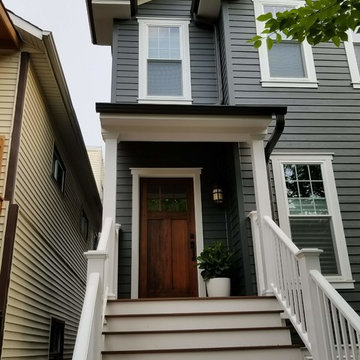
Removed old Brick and Vinyl Siding to install Insulation, Wrap, James Hardie Siding (Cedarmill) in Iron Gray and Hardie Trim in Arctic White, Installed Simpson Entry Door, Garage Doors, ClimateGuard Ultraview Vinyl Windows, Gutters and GAF Timberline HD Shingles in Charcoal. Also, Soffit & Fascia with Decorative Corner Brackets on Front Elevation. Installed new Canopy, Stairs, Rails and Columns and new Back Deck with Cedar.
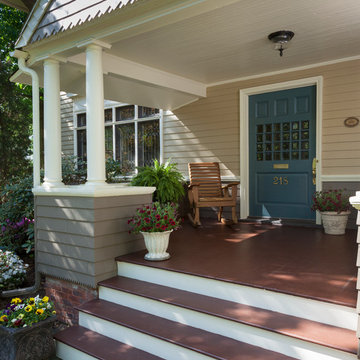
Jay Rosenblatt Photography
Large traditional front door in New York with beige walls, painted wood floors, a single front door and a blue front door.
Large traditional front door in New York with beige walls, painted wood floors, a single front door and a blue front door.
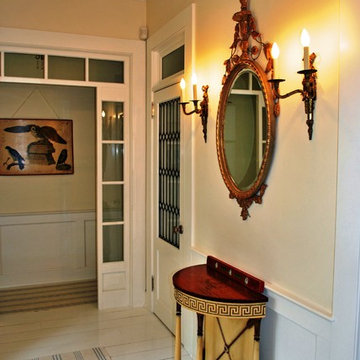
This is an example of a traditional vestibule in New York with yellow walls and painted wood floors.
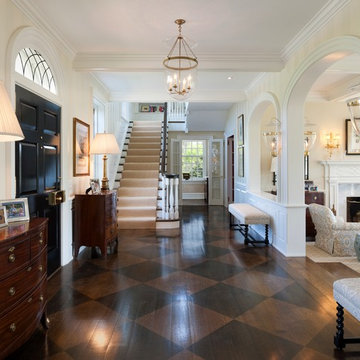
Tom Crane Photography
This is an example of a traditional foyer in Philadelphia with beige walls, painted wood floors, a single front door, a black front door and brown floor.
This is an example of a traditional foyer in Philadelphia with beige walls, painted wood floors, a single front door, a black front door and brown floor.
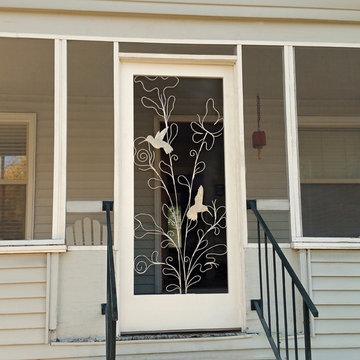
Au Printemps is a custom collaboration with my client who wanted her entry design to celebrate early Spring. Thru conversations and garden photos sent to me, I captured the feeling she sought. A lovely client with a wonderful screened porch _ reminiscent of my own childhood.
photo by B Zuercher
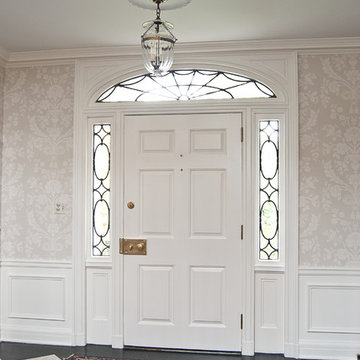
Nick Nunn
Photo of a mid-sized traditional foyer in New York with painted wood floors, a single front door and a white front door.
Photo of a mid-sized traditional foyer in New York with painted wood floors, a single front door and a white front door.
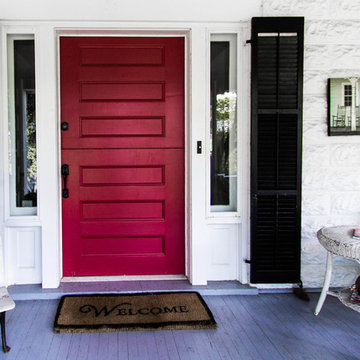
Design ideas for a large traditional front door in New York with white walls, painted wood floors, a dutch front door and a red front door.
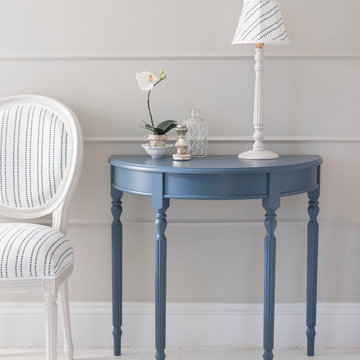
Unless you want a strictly formal look, let yourself go with a display that’s not a mirror image. We’ve opted for an elegant table lamp and shade on one side of our demi lune table and a group of decorative accessories opposite. The overall effect is balanced without being slavish to symmetry.
How to get it right? Use the classic stylist’s pyramid to group objects – that’s opting for an arrangement of three at different heights, as shown above.
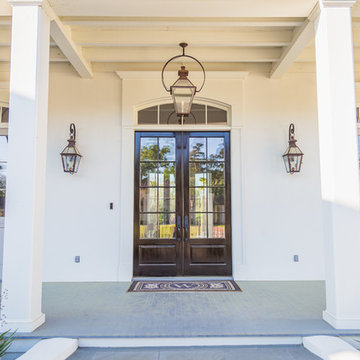
This is an example of a large traditional front door in Other with white walls, painted wood floors, a double front door, a glass front door and grey floor.
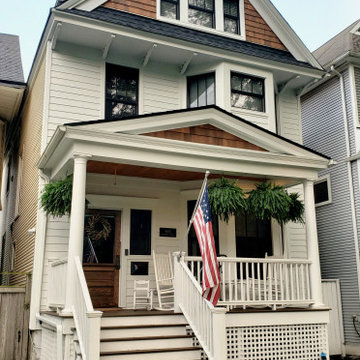
We revived this Vintage Charmer w/ modern updates. SWG did the siding on this home a little over 30 years ago and were thrilled to work with the new homeowners on a renovation.
Removed old vinyl siding and replaced with James Hardie Fiber Cement siding and Wood Cedar Shakes (stained) on Gable. We installed James Hardie Window Trim, Soffit, Fascia and Frieze Boards. We updated the Front Porch with new Wood Beam Board, Trim Boards, Ceiling and Lighting. Also, installed Roof Shingles at the Gable end, where there used to be siding to reinstate the roofline. Lastly, installed new Marvin Windows in Black exterior.
Traditional Entryway Design Ideas with Painted Wood Floors
1
