Traditional Entryway Design Ideas with Planked Wall Panelling
Refine by:
Budget
Sort by:Popular Today
1 - 20 of 54 photos
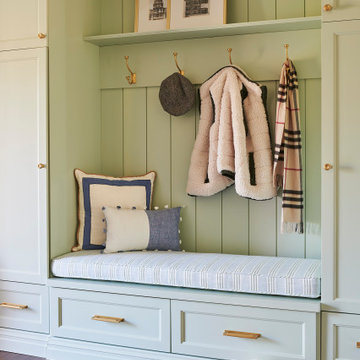
Design ideas for a traditional entryway in New York with green walls, medium hardwood floors and planked wall panelling.

This bright and happy mudroom features custom built ins for storage and well as shoe niches to keep things organized. The pop of color adds a bright and refreshing feel upon entry that flows with the rest of the character this home has to offer.

In the remodel of this early 1900s home, space was reallocated from the original dark, boxy kitchen and dining room to create a new mudroom, larger kitchen, and brighter dining space. Seating, storage, and coat hooks, all near the home's rear entry, make this home much more family-friendly!
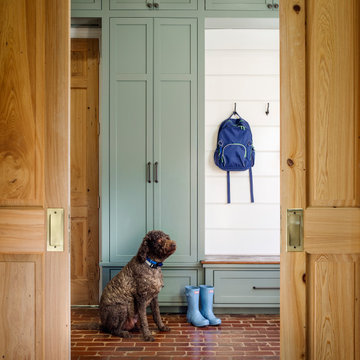
Inspiration for a large traditional mudroom in New Orleans with white walls, brick floors, red floor and planked wall panelling.
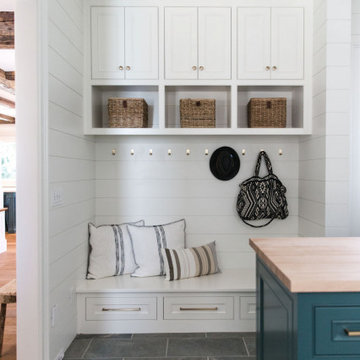
Photo of a traditional mudroom in Other with white walls, grey floor and planked wall panelling.

This is an example of a small traditional front door in London with grey walls, medium hardwood floors, a single front door, a green front door, white floor, coffered and planked wall panelling.

This is an example of a traditional mudroom in Seattle with white walls, medium hardwood floors, a dutch front door, a white front door, brown floor, exposed beam and planked wall panelling.
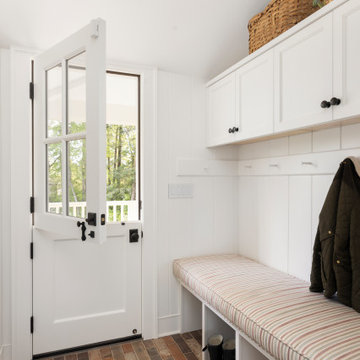
ATIID collaborated with these homeowners to curate new furnishings throughout the home while their down-to-the studs, raise-the-roof renovation, designed by Chambers Design, was underway. Pattern and color were everything to the owners, and classic “Americana” colors with a modern twist appear in the formal dining room, great room with gorgeous new screen porch, and the primary bedroom. Custom bedding that marries not-so-traditional checks and florals invites guests into each sumptuously layered bed. Vintage and contemporary area rugs in wool and jute provide color and warmth, grounding each space. Bold wallpapers were introduced in the powder and guest bathrooms, and custom draperies layered with natural fiber roman shades ala Cindy’s Window Fashions inspire the palettes and draw the eye out to the natural beauty beyond. Luxury abounds in each bathroom with gleaming chrome fixtures and classic finishes. A magnetic shade of blue paint envelops the gourmet kitchen and a buttery yellow creates a happy basement laundry room. No detail was overlooked in this stately home - down to the mudroom’s delightful dutch door and hard-wearing brick floor.
Photography by Meagan Larsen Photography

Large traditional mudroom in Houston with grey walls, brick floors, a single front door, a dark wood front door, red floor, wood and planked wall panelling.
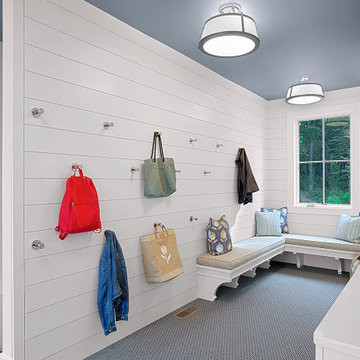
Grandkids stay organized when visiting in this functional mud room, with shiplap white walls, a custom bench and plenty of cabinetry for storage. Pillow fabrics by Scion.

Design ideas for a small traditional mudroom in Houston with white walls, dark hardwood floors, brown floor, timber and planked wall panelling.
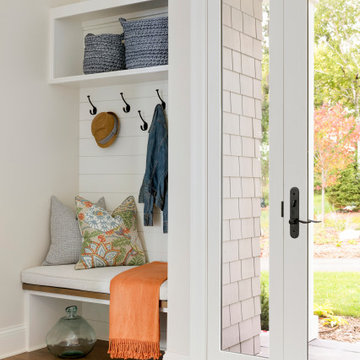
A modern Marvin front door welcomes you into this entry space complete with a bench and cubby to allow guests a place to rest and store their items before coming into the home.
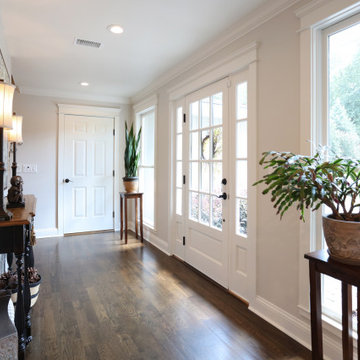
Open foyer design. Single entry door with multi window panes and large floor to ceiling side panel double hung windows, Shiplap wall on back and side of fire place.
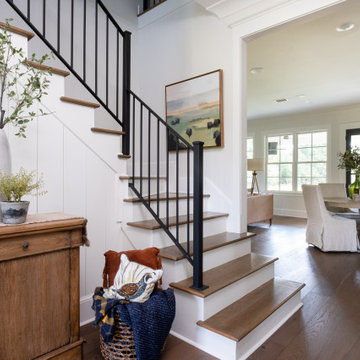
Inspiration for a traditional foyer in Little Rock with white walls, medium hardwood floors, brown floor and planked wall panelling.
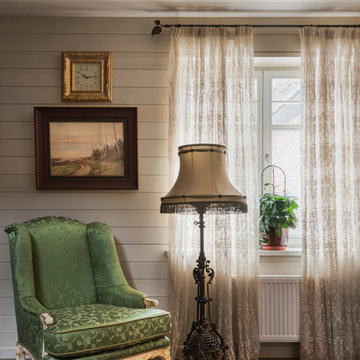
Прихожая в загородном доме с жилой мансардой. Из нее лестница ведет в жилые помещения на мансардном этаже. А так же можно попасть в гараж и гостевой санузел.
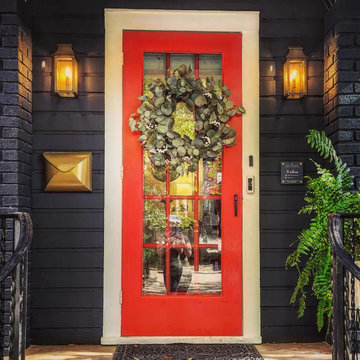
Fresh coat of paint on columns, wall and front door, added new lanterns and mailbox
Small traditional front door in Raleigh with black walls, concrete floors, a single front door, a red front door and planked wall panelling.
Small traditional front door in Raleigh with black walls, concrete floors, a single front door, a red front door and planked wall panelling.

This is an example of a mid-sized traditional vestibule in Portland Maine with blue walls, slate floors, a single front door, a blue front door, grey floor, timber and planked wall panelling.
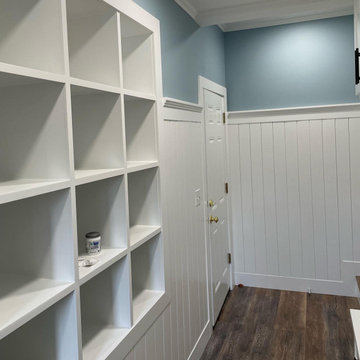
We recently upgraded this small space by turning it into a beautiful mud room packed with plenty of storage, cubbies, and hooks needed for Cincinnati winters.
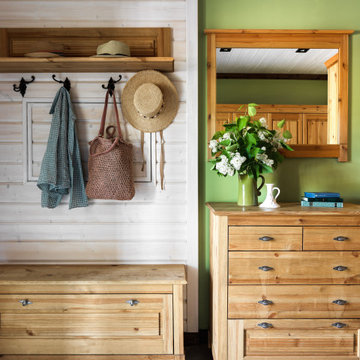
Отделка стен в прихожей - вагонка и окраска.
На полу винтажный ковер.
В прихожей расположили полотенцесушитель, для загородного дома это настоящая находка.

This is an example of a large traditional mudroom in Houston with grey walls, brick floors, a single front door, a dark wood front door, red floor, wood and planked wall panelling.
Traditional Entryway Design Ideas with Planked Wall Panelling
1