Traditional Entryway Design Ideas with Timber

Design ideas for a small traditional mudroom in Houston with white walls, dark hardwood floors, brown floor, timber and planked wall panelling.
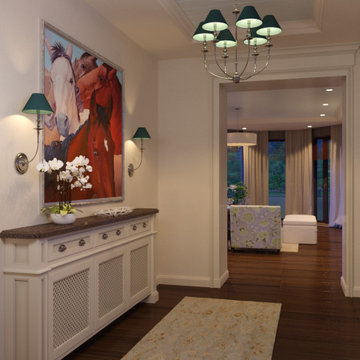
3D rendering of a foyer in traditional style. This image shows the space in the evening time.
Photo of a traditional entryway in Houston with beige walls, dark hardwood floors, brown floor and timber.
Photo of a traditional entryway in Houston with beige walls, dark hardwood floors, brown floor and timber.

The mudroom, also known as the hunt room, not only serves as a space for storage but also as a potting room complete with a pantry and powder room.
Inspiration for an expansive traditional mudroom in Baltimore with white walls, brick floors, a dutch front door, a blue front door and timber.
Inspiration for an expansive traditional mudroom in Baltimore with white walls, brick floors, a dutch front door, a blue front door and timber.
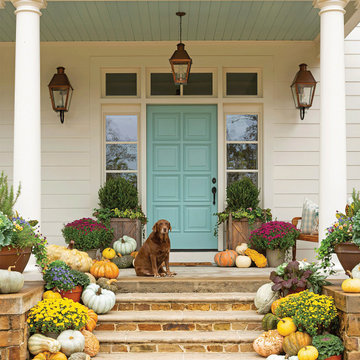
Festive fall entry with French Quarter Lanterns.
The Original French Quarter® Lantern on a gooseneck pairs the classic design of the French Quarter® light with a more decorative wrought iron bracket. This combination serves as a complement to architecture with arched doors or windows.
Standard Lantern Sizes
Height Width Depth
14.0" 9.25" 9.25"
18.0" 10.5" 10.5"
21.0" 11.5" 11.5"
24.0" 13.25" 13.25"
27.0" 14.5" 14.5"
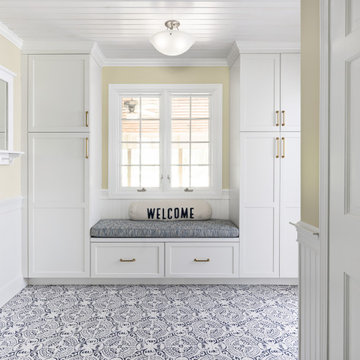
Our clients came to us wanting to update their kitchen while keeping their traditional and timeless style. They desired to open up the kitchen to the dining room and to widen doorways to make the kitchen feel less closed off from the rest of the home.
They wanted to create more functional storage and working space at the island. Other goals were to replace the sliding doors to the back deck, add mudroom storage and update lighting for a brighter, cleaner look.
We created a kitchen and dining space that brings our homeowners joy to cook, dine and spend time together in.
We installed a longer, more functional island with barstool seating in the kitchen. We added pantry cabinets with roll out shelves. We widened the doorways and opened up the wall between the kitchen and dining room.
We added cabinetry with glass display doors in the kitchen and also the dining room. We updated the lighting and replaced sliding doors to the back deck. In the mudroom, we added closed storage and a built-in bench.

Gut renovation of an entryway and living room in an Upper East Side Co-Op Apartment by Bolster Renovation in New York City.
Photo of a small traditional foyer in New York with white walls, dark hardwood floors, a single front door, brown floor and timber.
Photo of a small traditional foyer in New York with white walls, dark hardwood floors, a single front door, brown floor and timber.
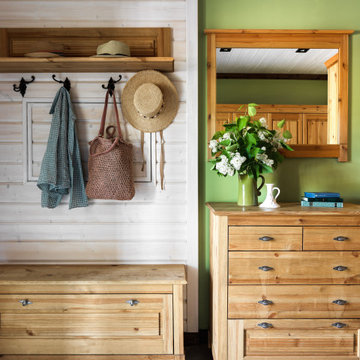
Отделка стен в прихожей - вагонка и окраска.
На полу винтажный ковер.
В прихожей расположили полотенцесушитель, для загородного дома это настоящая находка.
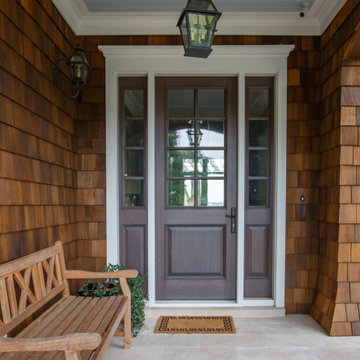
A custom gel stained front door with haint blue ceiling and limestone tiled floor makes an entrance complete
Inspiration for a large traditional front door in Jacksonville with limestone floors, a single front door, a medium wood front door and timber.
Inspiration for a large traditional front door in Jacksonville with limestone floors, a single front door, a medium wood front door and timber.

The brief for this grand old Taringa residence was to blur the line between old and new. We renovated the 1910 Queenslander, restoring the enclosed front sleep-out to the original balcony and designing a new split staircase as a nod to tradition, while retaining functionality to access the tiered front yard. We added a rear extension consisting of a new master bedroom suite, larger kitchen, and family room leading to a deck that overlooks a leafy surround. A new laundry and utility rooms were added providing an abundance of purposeful storage including a laundry chute connecting them.
Selection of materials, finishes and fixtures were thoughtfully considered so as to honour the history while providing modern functionality. Colour was integral to the design giving a contemporary twist on traditional colours.
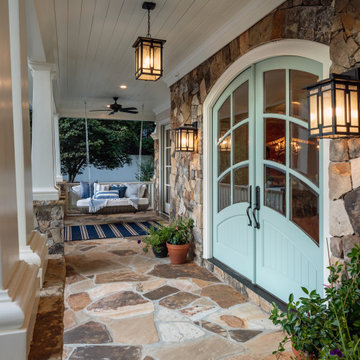
The new front porch expands across the entire front of the house, creating a stunning entry that fits the scale of the rest of the home. The gorgeous, grand, stacked stone staircase, custom front doors, tapered double columns, stone pedestals and high-end finishes add timeless, architectural character to the space. The new porch features four distinct living spaces including a separate dining area, intimate seating space, reading nook and a hanging day bed that anchors the left side of the porch.
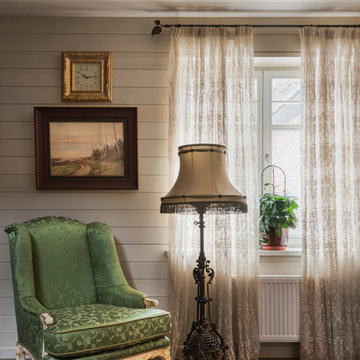
Прихожая в загородном доме с жилой мансардой. Из нее лестница ведет в жилые помещения на мансардном этаже. А так же можно попасть в гараж и гостевой санузел.
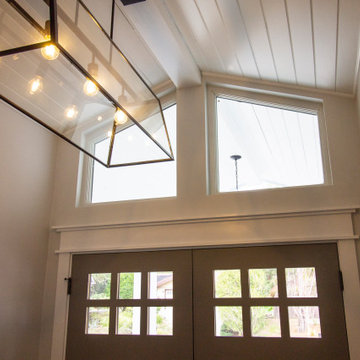
Large traditional front door in San Francisco with white walls, light hardwood floors, a double front door, a gray front door, brown floor and timber.
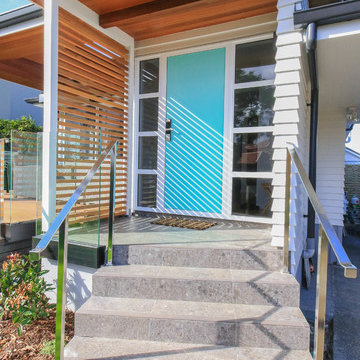
The home was a ex state house which had been re sited to this location.
Re sited homes take a lot of care to become show peaces like this home did.
Mid-sized traditional front door in Auckland with white walls, ceramic floors, a single front door, a blue front door, grey floor, timber and wood walls.
Mid-sized traditional front door in Auckland with white walls, ceramic floors, a single front door, a blue front door, grey floor, timber and wood walls.
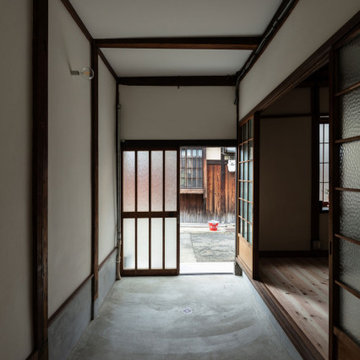
玄関土間見返し。自転車を入れられるよう広めの間口とした。(撮影:笹倉洋平)
Photo of a small traditional entry hall in Kyoto with white walls, concrete floors, a sliding front door, a light wood front door, grey floor, timber and planked wall panelling.
Photo of a small traditional entry hall in Kyoto with white walls, concrete floors, a sliding front door, a light wood front door, grey floor, timber and planked wall panelling.
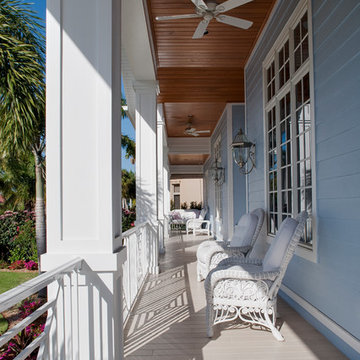
Inspiration for a mid-sized traditional entryway in Tampa with blue walls, ceramic floors, beige floor and timber.
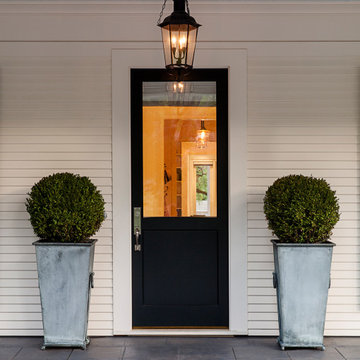
A beautifully remodeled Sears Kit house. Pool, planting, synthetic turf and veggie garden boxes.
Design ideas for a mid-sized traditional front door in San Francisco with white walls, concrete floors, a single front door, a gray front door, grey floor, timber and planked wall panelling.
Design ideas for a mid-sized traditional front door in San Francisco with white walls, concrete floors, a single front door, a gray front door, grey floor, timber and planked wall panelling.
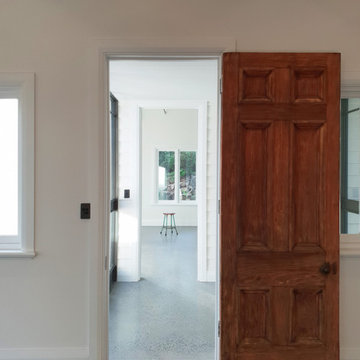
The original timber entrance door was celaned & restored & now leads from the old cottage to the new glazed entrance link.
Mid-sized traditional entry hall in Other with white walls, concrete floors, a single front door, a medium wood front door, grey floor and timber.
Mid-sized traditional entry hall in Other with white walls, concrete floors, a single front door, a medium wood front door, grey floor and timber.

This is an example of a mid-sized traditional vestibule in Portland Maine with blue walls, slate floors, a single front door, a blue front door, grey floor, timber and planked wall panelling.
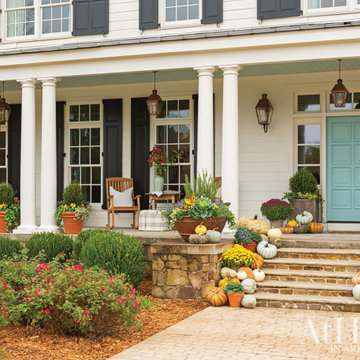
Porch Perfected: The weather is right and fall colors are beginning to show off. For seasonal inspiration, grab a seat on Ashley and Michael Mosley’s Sheridan front porch. Revisiting this autumnal delight with At Home in Arkansas Magazine.
http://ow.ly/AbCq50LBurp
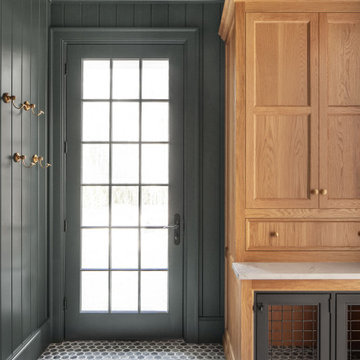
The cool tones of the wood in this mudroom are beautifully complimentary to the dramatic color on the walls.
Design ideas for a traditional entryway in Salt Lake City with black walls, porcelain floors and timber.
Design ideas for a traditional entryway in Salt Lake City with black walls, porcelain floors and timber.
Traditional Entryway Design Ideas with Timber
1