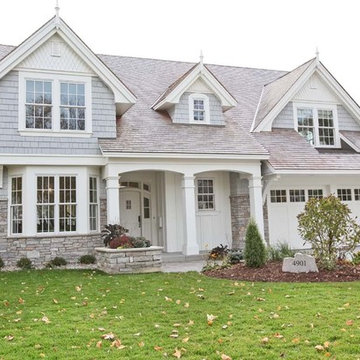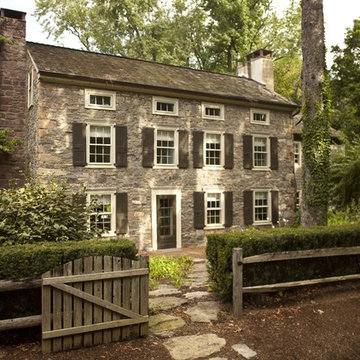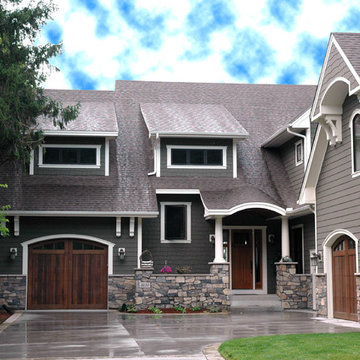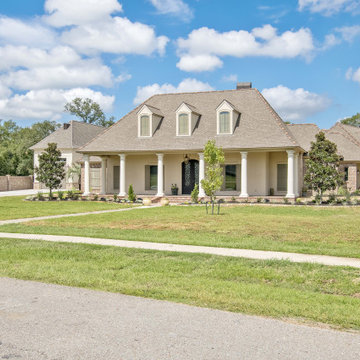Traditional Exterior Design Ideas
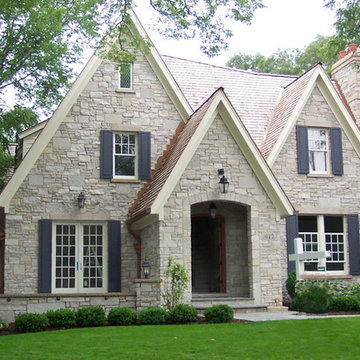
Michael Buss
Photo of a traditional two-storey grey exterior in Chicago with stone veneer and a gable roof.
Photo of a traditional two-storey grey exterior in Chicago with stone veneer and a gable roof.
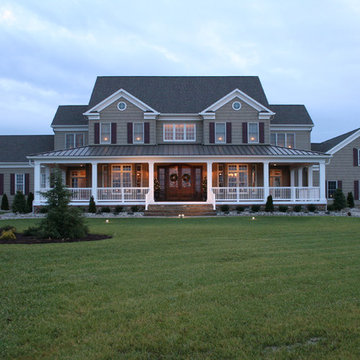
Custom Farmhouse on the Easter Shore of Maryland.
Design ideas for a large traditional two-storey brown exterior in Los Angeles with wood siding and a hip roof.
Design ideas for a large traditional two-storey brown exterior in Los Angeles with wood siding and a hip roof.
Find the right local pro for your project
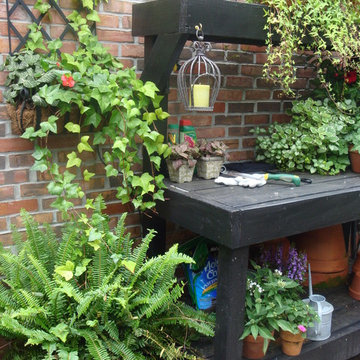
When your lot is small consider using every ich of space. The rear of this garage was created not only as a drainage area but the perfect place to pot up your seasonal flower changes. The driveway hosted one of the sunny places on the property to create the rose garden which is the perfect blend of 7 different varieties. Also do not discount your electrical meter area. Here a cabinet is created to house them with beautiful fountain nearby to distract your sight.
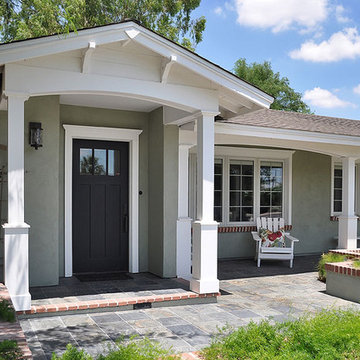
Traditional french country/ craftsman exterior elevation.
Keywords: French Country Entry, Craftsman Entry, Front Elevation, Stucco, White Trim, Exterior Corbels, Pella Windows, Pella Designer Series with blinds, Exterior Window Trim, Pella Front Door, Craftsman Front Door, decorative post, patio, Arcadia Remodel, Phoenix Remodel.
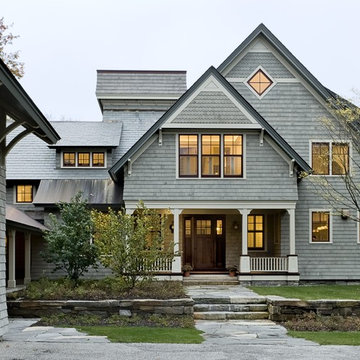
Rob Karosis Photography
www.robkarosis.com
Design ideas for a traditional three-storey exterior in Burlington with wood siding and a gable roof.
Design ideas for a traditional three-storey exterior in Burlington with wood siding and a gable roof.
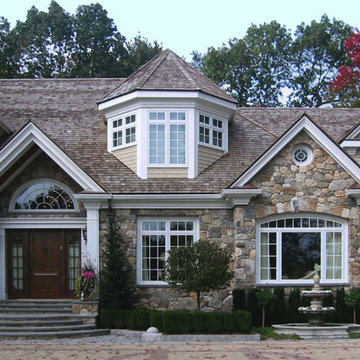
new construction / builder - cmd corp.
Inspiration for a large traditional two-storey beige house exterior in Boston with stone veneer and a shingle roof.
Inspiration for a large traditional two-storey beige house exterior in Boston with stone veneer and a shingle roof.

Full exterior remodel in Spokane with James Hardie ColorPlus Board and Batten and Lap siding in Iron Grey. All windows were replaced with Milgard Trinsic series in Black for a contemporary look. We also installed a natural stone in 3 spots with new porch posts and pre-finished tongue and groove pine on the porch ceiling.

Nestled in the heart of Brookfield, amidst a tranquil ambiance, awaits a modern farmhouse sanctuary. Picture pristine white board and batten siding gracefully paired with a striking black roof, outlining windows seamlessly blending into the picturesque surroundings. Step inside to discover an inviting open floor plan encouraging connection, adorned with tasteful modern farmhouse accents.

Photo of a traditional two-storey white house exterior in Surrey with a gable roof, a shingle roof and a red roof.

Outdoor covered porch, outdoor kitchen, pergola, and outdoor fireplace.
Expansive traditional two-storey stucco white house exterior in San Francisco with a gable roof, a shingle roof and a grey roof.
Expansive traditional two-storey stucco white house exterior in San Francisco with a gable roof, a shingle roof and a grey roof.
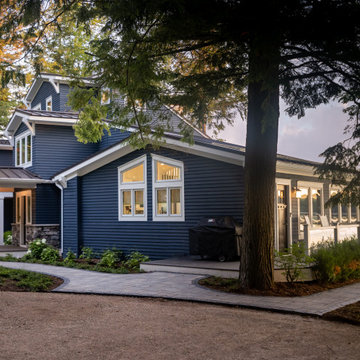
Large traditional blue house exterior in Other with four or more storeys, vinyl siding, a metal roof and a grey roof.

Design ideas for an expansive traditional two-storey beige house exterior in Other with stone veneer, a tile roof and a grey roof.
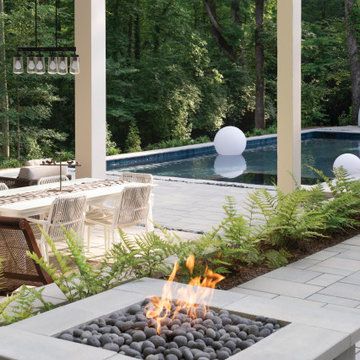
This beautiful stone fire pit was inspired by our Raffinato Collection. The smooth look of the Raffinato retaining wall brings modern elegance to your tailored spaces. This contemporary double-sided retaining wall is offered in an array of modern colours. To complete this fire pit design, the designer added our Raffinato wall caps, which can also be used as step treads on your outdoor steps or around pools as your modern pool coping option!
Discover the Raffinato collection here: https://www.techo-bloc.com/shop/walls/raffinato-smooth
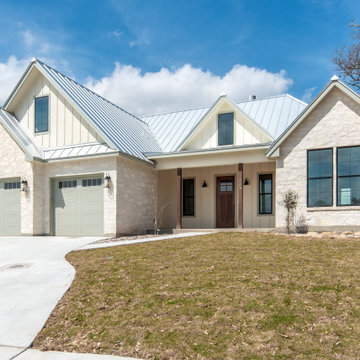
Design ideas for a mid-sized traditional one-storey white house exterior with stone veneer, a metal roof and board and batten siding.
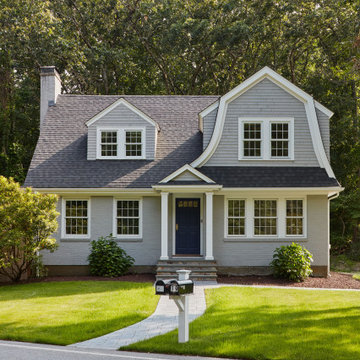
Traditional two-storey grey house exterior in Boston with a gambrel roof, a shingle roof, a grey roof and shingle siding.
Traditional Exterior Design Ideas

Photo of a mid-sized traditional three-storey house exterior in Surrey with wood siding, a gable roof, a tile roof, a brown roof and clapboard siding.
6
