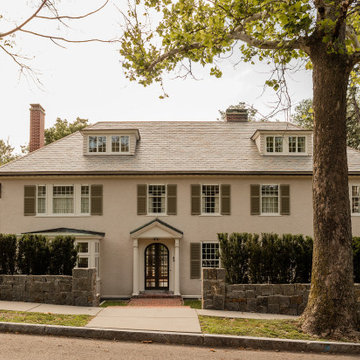Traditional Exterior Design Ideas
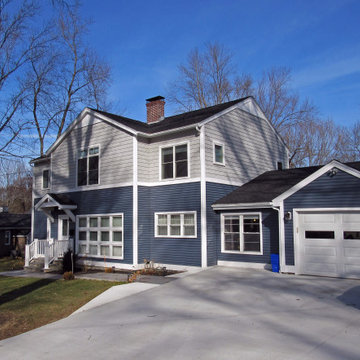
Exterior of renovated home and new 2nd floor addition.
Website: www.tektoniksarchitects.com
Instagram: www.instagram.com/tektoniks_architects
Mid-sized traditional two-storey blue house exterior in Boston with mixed siding, a gable roof and a shingle roof.
Mid-sized traditional two-storey blue house exterior in Boston with mixed siding, a gable roof and a shingle roof.
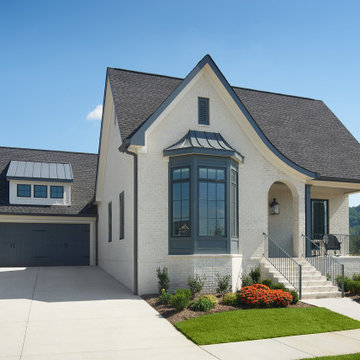
Charming cottage featuring Winter Haven brick using Federal White mortar.
Inspiration for a mid-sized traditional one-storey brick white house exterior in Other with a shingle roof and a hip roof.
Inspiration for a mid-sized traditional one-storey brick white house exterior in Other with a shingle roof and a hip roof.
Find the right local pro for your project
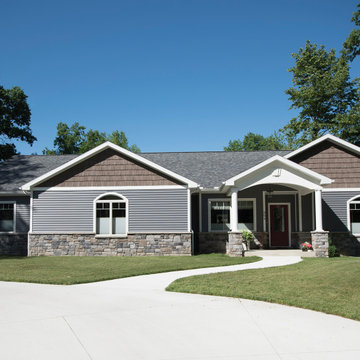
Photo of a traditional one-storey blue house exterior in Other with vinyl siding and a shingle roof.
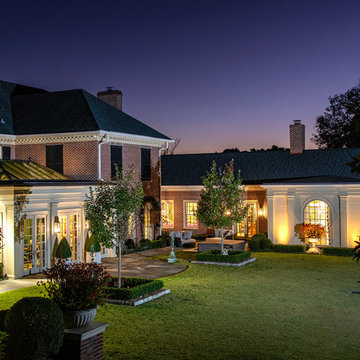
Expansive traditional three-storey brick red house exterior in Other with a shingle roof and a hip roof.
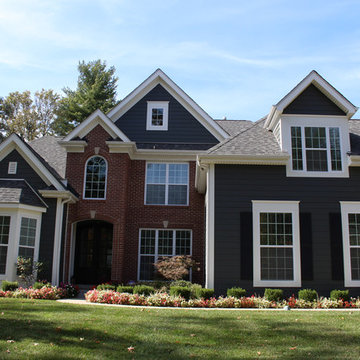
beautiful red brick and gray siding home. The Arctic White trim adds a distinguishing feature.
Large traditional two-storey grey house exterior in St Louis with concrete fiberboard siding, a gable roof and a shingle roof.
Large traditional two-storey grey house exterior in St Louis with concrete fiberboard siding, a gable roof and a shingle roof.
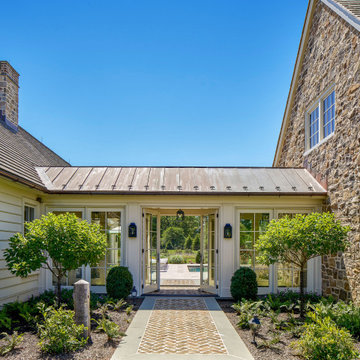
Photo: Halkin Mason Photography
Design ideas for a traditional two-storey beige house exterior in Philadelphia with stone veneer, a gable roof and a shingle roof.
Design ideas for a traditional two-storey beige house exterior in Philadelphia with stone veneer, a gable roof and a shingle roof.
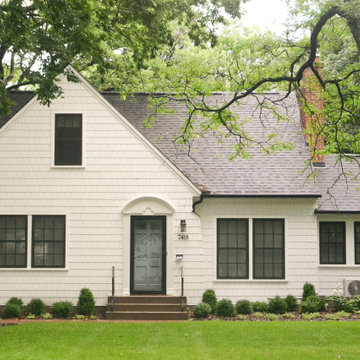
Mid-sized traditional two-storey white house exterior in Minneapolis with concrete fiberboard siding, a gable roof and a shingle roof.
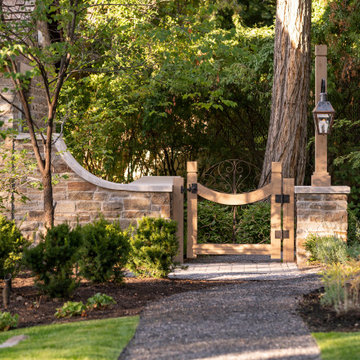
Photo of a mid-sized traditional one-storey brown house exterior in Salt Lake City with stone veneer, a gable roof and a shingle roof.
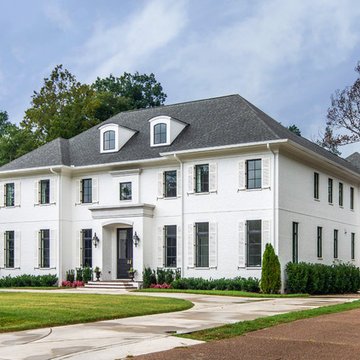
Photography: Garett + Carrie Buell of Studiobuell/ studiobuell.com
Photo of a large traditional two-storey white house exterior in Nashville with a hip roof and a shingle roof.
Photo of a large traditional two-storey white house exterior in Nashville with a hip roof and a shingle roof.
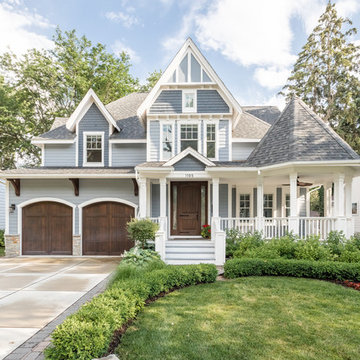
Mid-sized traditional two-storey blue house exterior in Detroit with a shingle roof, mixed siding and a hip roof.
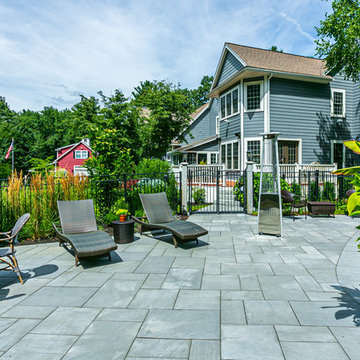
Everlast Composite Siding and Marvin Windows replacement project in North Reading, MA 01864. The customer previously had vinyl clapboards that required replacement due to fading and peeling, but also to satisfy the customer's desire for better curb appeal. They desired a low maintenance siding option that did not require painting, but maintained the natural appearance of wood. We also completed their pool house and barn with new Everlast Composite Siding and trim.
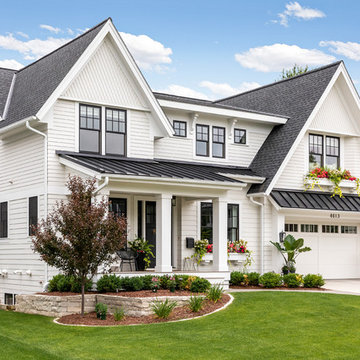
Spacecrafting Photography
Inspiration for a mid-sized traditional two-storey white house exterior in Minneapolis with mixed siding, a gable roof and a mixed roof.
Inspiration for a mid-sized traditional two-storey white house exterior in Minneapolis with mixed siding, a gable roof and a mixed roof.
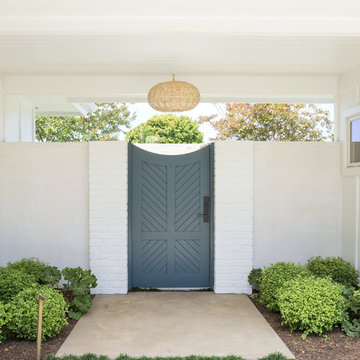
Photos: Lane Dittoe
Build: Christiano Homes
Interiors/ Styling: Mindy Gayer Design
Traditional exterior in Orange County.
Traditional exterior in Orange County.
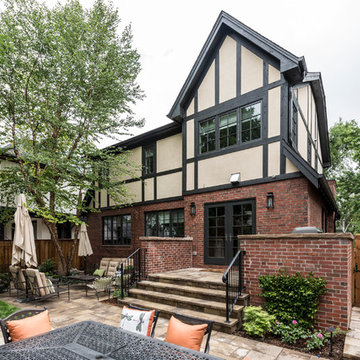
On the back facade, a new set of french doors leads out to a generous bbq patio right off the kitchen, and then down to the yard, where there are at least two activity areas, a huge improvement on the original plan. Zoning setbacks required a tricky step back for both side walls from original supporting walls below.
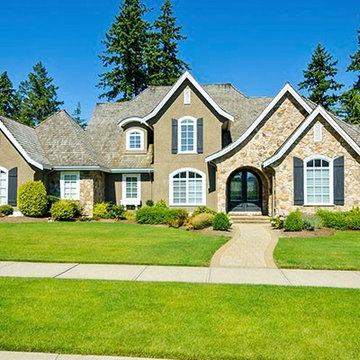
Expansive traditional two-storey beige house exterior in Other with mixed siding, a gable roof and a shingle roof.
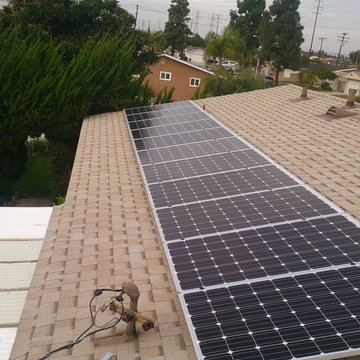
Inspiration for a traditional house exterior in Los Angeles with a gable roof and a shingle roof.
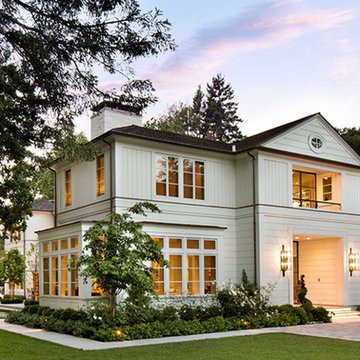
This is an example of a mid-sized traditional two-storey white house exterior in Miami with wood siding, a hip roof and a shingle roof.
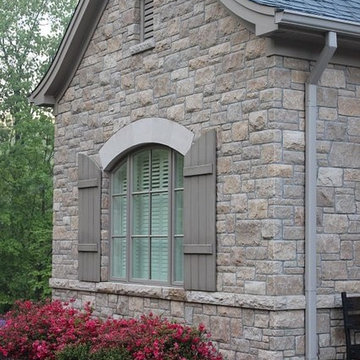
This stunning residential home showcases the Quarry Mill's Halcyon natural thin veneer.
Photo of a traditional one-storey grey house exterior in Other with stone veneer and a shingle roof.
Photo of a traditional one-storey grey house exterior in Other with stone veneer and a shingle roof.
Traditional Exterior Design Ideas
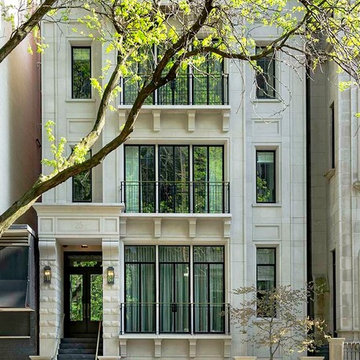
This is an example of a traditional three-storey white exterior in Chicago with stone veneer and a flat roof.
7
