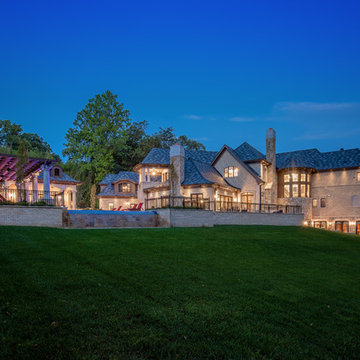Traditional Exterior Design Ideas
Refine by:
Budget
Sort by:Popular Today
121 - 140 of 332,850 photos
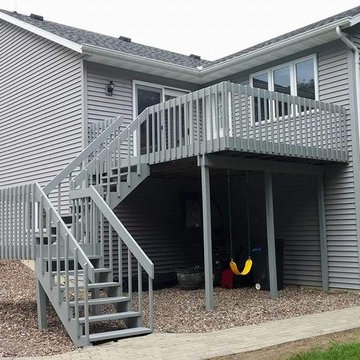
Inspiration for a mid-sized traditional two-storey grey house exterior in Chicago with wood siding, a gable roof and a shingle roof.
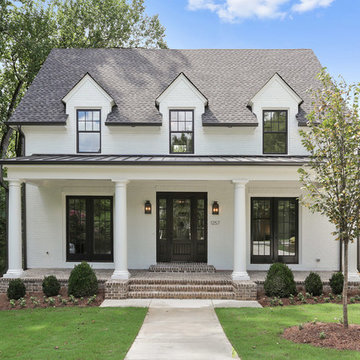
Design ideas for a large traditional two-storey brick white house exterior in Atlanta with a gable roof and a shingle roof.
Find the right local pro for your project
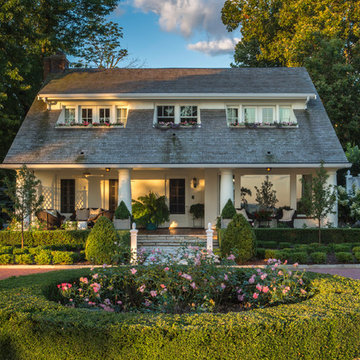
Jill Buckner
Traditional two-storey white house exterior in Chicago with a gable roof and a shingle roof.
Traditional two-storey white house exterior in Chicago with a gable roof and a shingle roof.
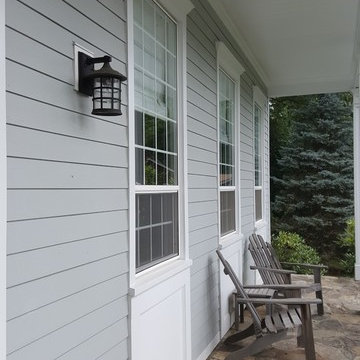
This is an example of a mid-sized traditional two-storey grey house exterior in Bridgeport with concrete fiberboard siding, a gable roof and a shingle roof.
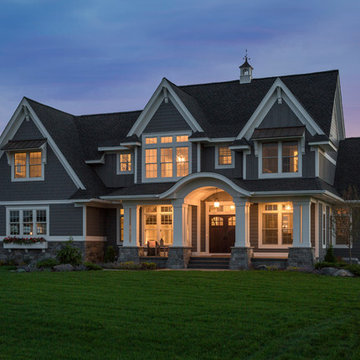
A beautiful Traditional Hamptons style home with varying roof pitches, shed dormers with metal accents, and a large front porch - Space Crafting
Photo of an expansive traditional two-storey grey house exterior in Minneapolis with concrete fiberboard siding, a gable roof and a shingle roof.
Photo of an expansive traditional two-storey grey house exterior in Minneapolis with concrete fiberboard siding, a gable roof and a shingle roof.
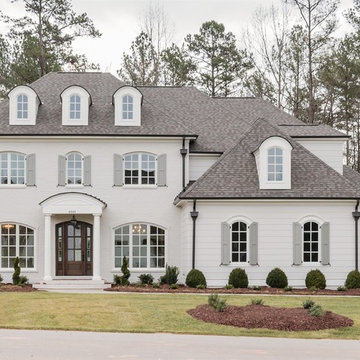
The "Garrison" in Barton's Grove, Raleigh, NC
Traditional three-storey brick grey house exterior in Raleigh with a hip roof and a shingle roof.
Traditional three-storey brick grey house exterior in Raleigh with a hip roof and a shingle roof.
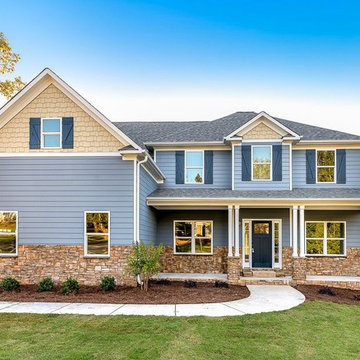
Design ideas for a mid-sized traditional two-storey blue house exterior in Atlanta with a gable roof, a shingle roof and wood siding.
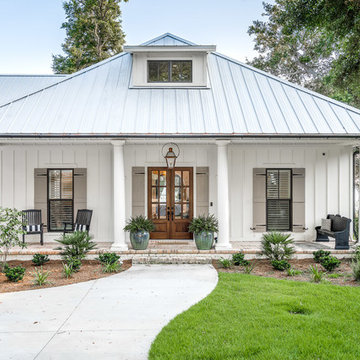
Greg Riegler Photography
Inspiration for a large traditional two-storey white house exterior in Other with a hip roof and wood siding.
Inspiration for a large traditional two-storey white house exterior in Other with a hip roof and wood siding.
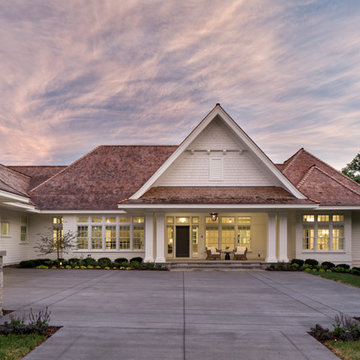
Builder: Great Neighborhood Homes, Inc.
Designer: Martha O'Hara Interiors
Photo: Landmark Photography
2017 Artisan Home Tour
Design ideas for a traditional one-storey white house exterior in Minneapolis with a gable roof and a shingle roof.
Design ideas for a traditional one-storey white house exterior in Minneapolis with a gable roof and a shingle roof.
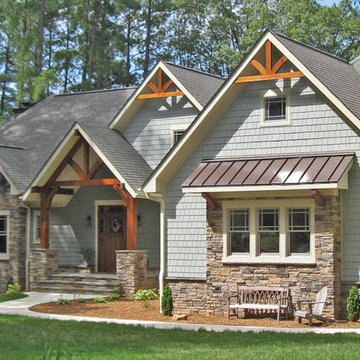
Photo of a mid-sized traditional two-storey brick beige house exterior in Charlotte with a gable roof and a shingle roof.
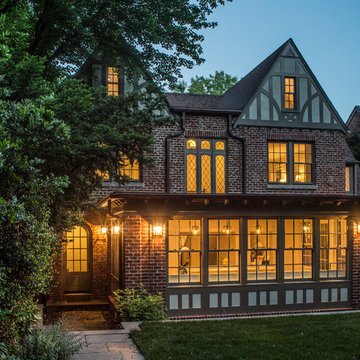
Rear Facade with Additions
Photo By: Erik Kvalsvik
Inspiration for a mid-sized traditional two-storey brick brown house exterior in DC Metro with a gable roof and a shingle roof.
Inspiration for a mid-sized traditional two-storey brick brown house exterior in DC Metro with a gable roof and a shingle roof.
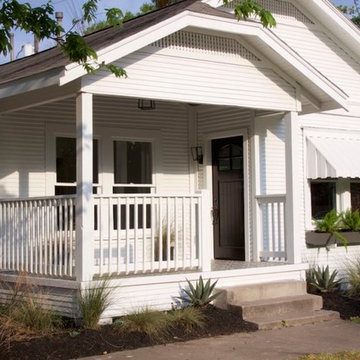
Small traditional one-storey white house exterior in Houston with wood siding, a gable roof and a shingle roof.
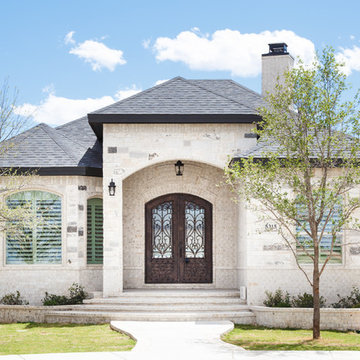
ArkonLabs
This is an example of a large traditional one-storey brick white house exterior with a hip roof and a shingle roof.
This is an example of a large traditional one-storey brick white house exterior with a hip roof and a shingle roof.
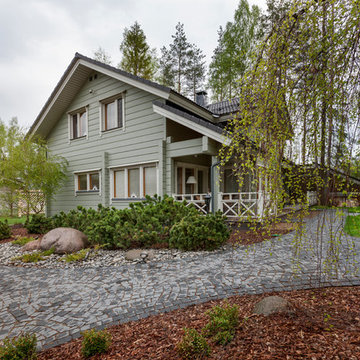
Inspiration for a traditional two-storey grey house exterior in Saint Petersburg with wood siding and a gable roof.
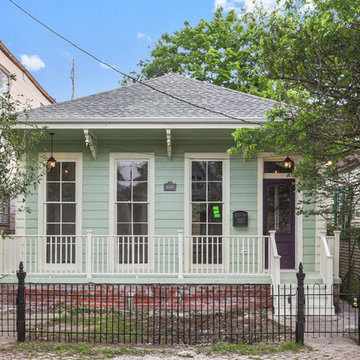
Full home renovation, conversion from 1800's historic double to spectacular single family dwelling.
Property features all modern amenities yet have period correct touches and salvaged materials.
Home went through full reconstruction: retrofitting frame, wall finishes etc.
For free estimate call or click
504-322-7050 or www.mlm-inc.com
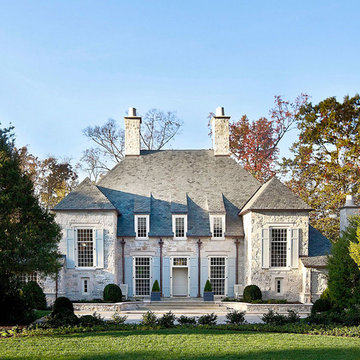
Photo of a mid-sized traditional two-storey grey house exterior in Charlotte with stone veneer, a hip roof and a shingle roof.
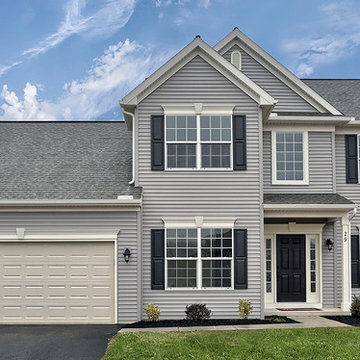
This thoughtfully designed 2-story home is complete with a 2-car garage, 4 bedrooms, and 2.5 bathrooms. Upon entering the home a 2-story ceiling and hardwood flooring in the Foyer make a grand impression. The Study and Living Room sit to the front of the home on either side of the Foyer. The Living Room provides access to the Dining Room off of the Kitchen. Stainless steel appliances and attractive cabinetry adorn the Kitchen that opens to the sunny Breakfast Area with sliding glass door access to the backyard patio. In turn, the Breakfast Area opens to a spacious Family Room with cozy gas fireplace and triple windows for plenty of natural sunlight.
In addition to the bedrooms and bathrooms on the 2nd floor is a convenient laundry area. The spacious Owner’s Suite features a tray ceiling, expansive closet, and a private bathroom with 5’ shower and cultured marble vanity top.
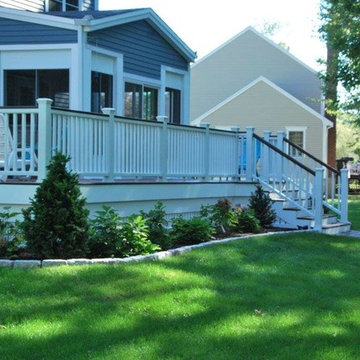
Inspiration for a mid-sized traditional two-storey blue house exterior in Boston with wood siding, a gable roof and a shingle roof.
Traditional Exterior Design Ideas
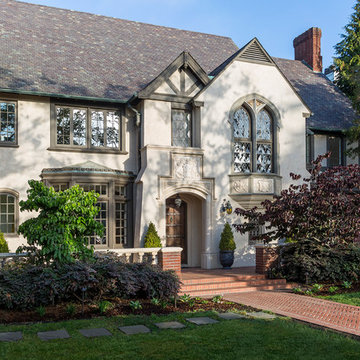
Total renovation of the spectacular home overlooking the San Francisco skyline.
Jennifer Howard, Custom Cabinetry
Jon De La Cruz, Interior Designer
7
