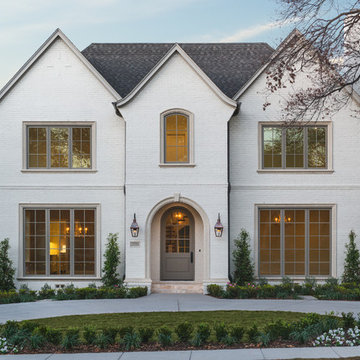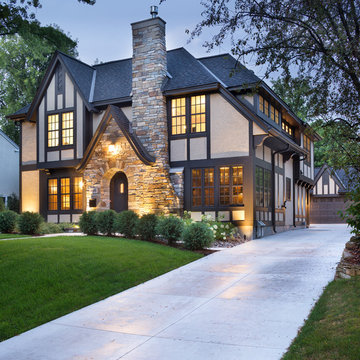Traditional Exterior Design Ideas
Refine by:
Budget
Sort by:Popular Today
141 - 160 of 332,828 photos
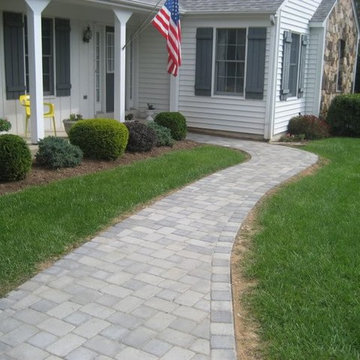
Large traditional one-storey white exterior in DC Metro with mixed siding and a gable roof.
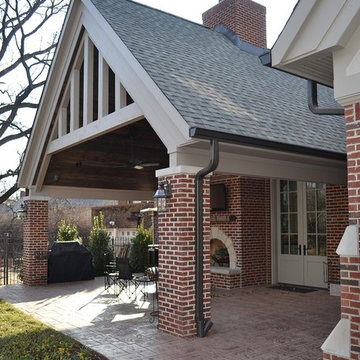
Here is the vaulted covered terrace with a double sided wood burning fireplace with stamped concrete paving. The french doors are 10 ft tall by Pella.
Chris Marshall
Find the right local pro for your project
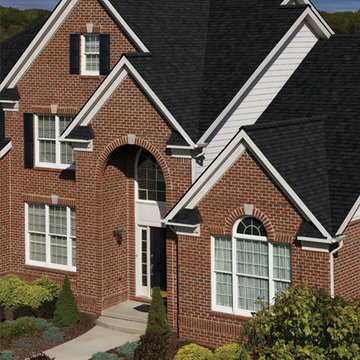
Photo of a large traditional three-storey brick red exterior in Phoenix with a gable roof.
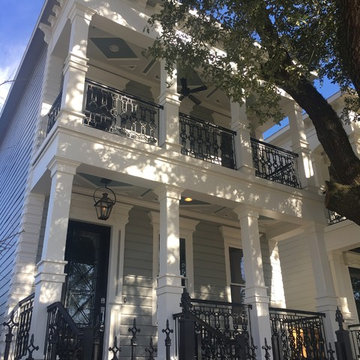
New Orleans Style home in the Houston Heights Area
Photo by MJ Schimmer
Large traditional two-storey grey house exterior in Houston with mixed siding, a gable roof and a shingle roof.
Large traditional two-storey grey house exterior in Houston with mixed siding, a gable roof and a shingle roof.
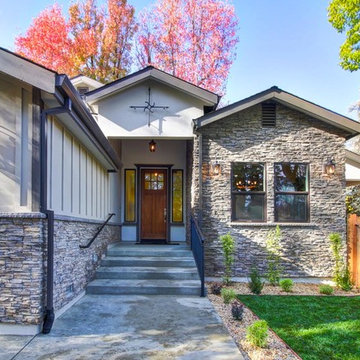
Mid-sized traditional split-level beige house exterior in Sacramento with concrete fiberboard siding, a gable roof and a shingle roof.
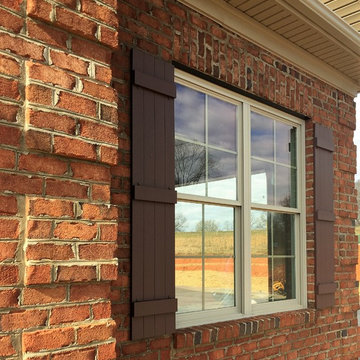
This is an example of a mid-sized traditional two-storey brick red house exterior in Charlotte with a gable roof and a shingle roof.
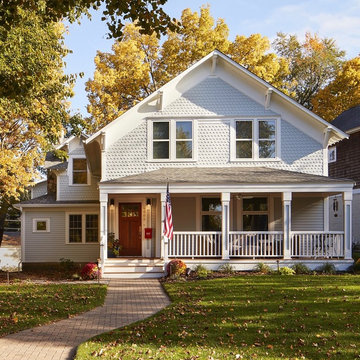
Corey Gaffer Photography
This is an example of a mid-sized traditional two-storey white exterior in Minneapolis with wood siding and a gable roof.
This is an example of a mid-sized traditional two-storey white exterior in Minneapolis with wood siding and a gable roof.
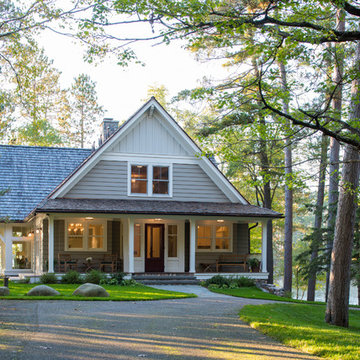
Photo of a traditional two-storey grey exterior in Minneapolis with wood siding and a gable roof.
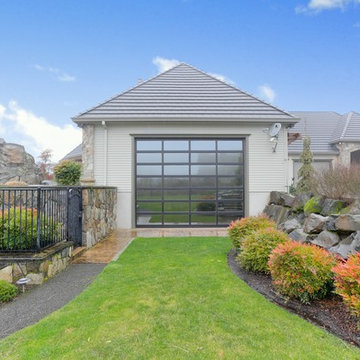
Exterior side
Expansive traditional two-storey exterior in Portland with wood siding and a hip roof.
Expansive traditional two-storey exterior in Portland with wood siding and a hip roof.
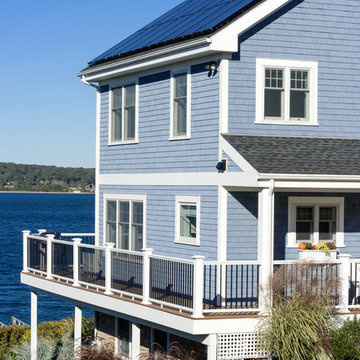
Zero energy home built with a high efficiency building envelope, geothermal heating and cooling system, solar photovoltaic array, and backup generator. The geothermal system and solar array offset 100% of the home's energy demand.
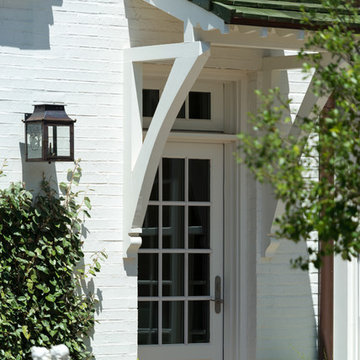
Mid-sized traditional two-storey brick white house exterior in Dallas with a gable roof and a shingle roof.
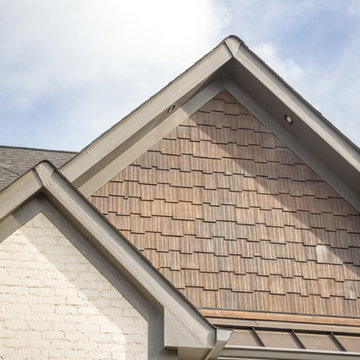
This is an example of a large traditional two-storey brick white exterior in Other with a gable roof.
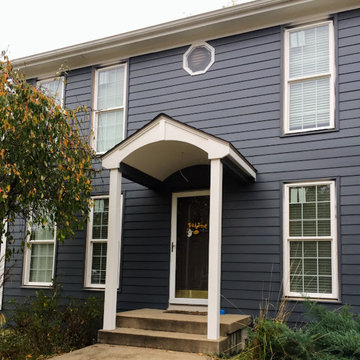
Mid-sized traditional two-storey blue exterior in Orange County with wood siding and a gable roof.
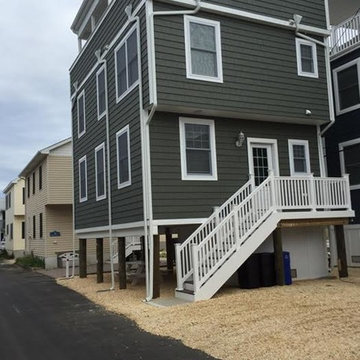
Photo of a large traditional three-storey grey exterior in New York with concrete fiberboard siding and a flat roof.
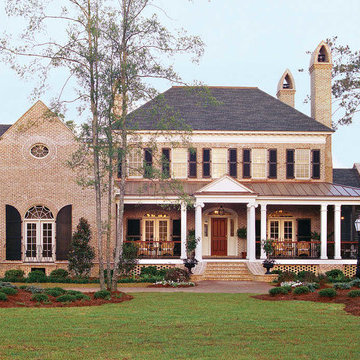
This is an example of a mid-sized traditional two-storey brick red exterior in Atlanta.
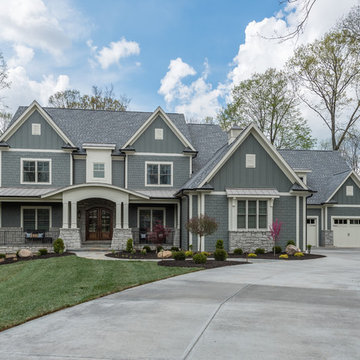
Large traditional three-storey blue exterior in Cincinnati with concrete fiberboard siding and a gable roof.
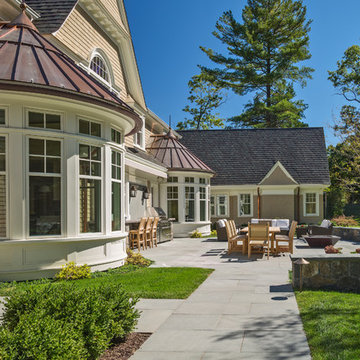
Built by Sanford Custom Builders and custom designed by Jan Gleysteen Architects, this classical shingle and stone home offers finely crafted architectural details throughout. The home is situated on a gentle knoll and is approached by a circular receiving court. Amenities include 5 en-suite bedrooms including a master bedroom with adjoining luxurious spa bath, walk up office suite with additional bath, media/movie theater room, step-down mahogany family room, first floor office with wood paneling and barrel vaulted ceilings. On the lower level there is a gym, wet bar and billiard room.
Traditional Exterior Design Ideas
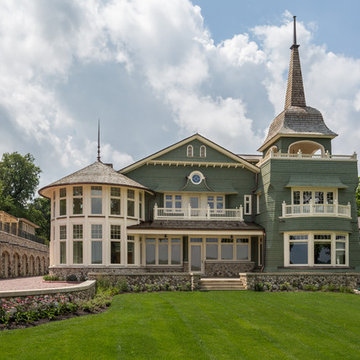
LOWELL CUSTOM HOMES, Scott Lowell, Lowell Management Services, LAKE GENEVA, WI.,Photography by Victoria McHugh
Expansive traditional two-storey green exterior in Milwaukee with wood siding.
Expansive traditional two-storey green exterior in Milwaukee with wood siding.
8
