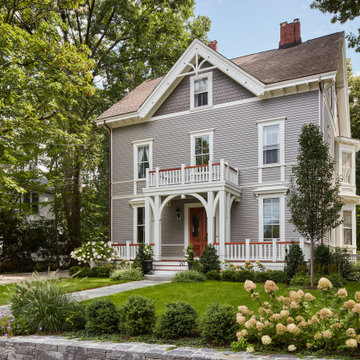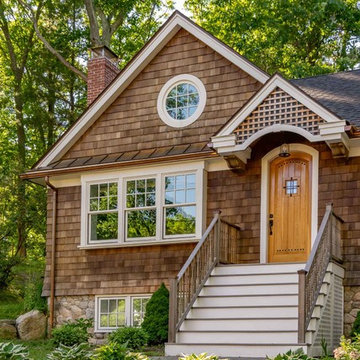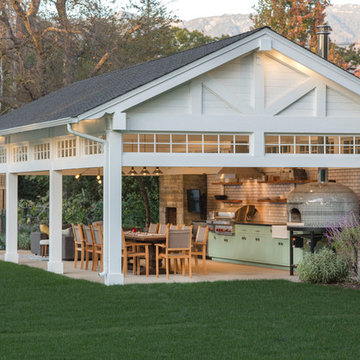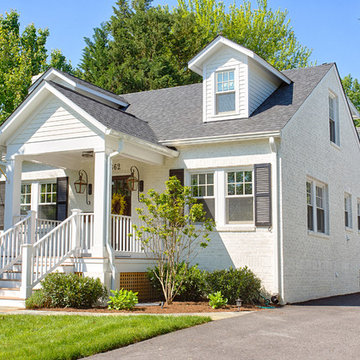Traditional Exterior Design Ideas
Refine by:
Budget
Sort by:Popular Today
21 - 40 of 332,695 photos
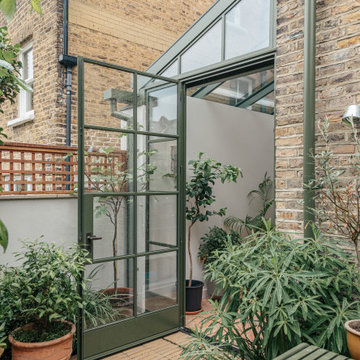
The side of the closet wing was removed at ground floor
level to form full width kitchen and dining spaces. The
extension design resembles a glass house with the dining room sitting between the original building spaces and the new extension.
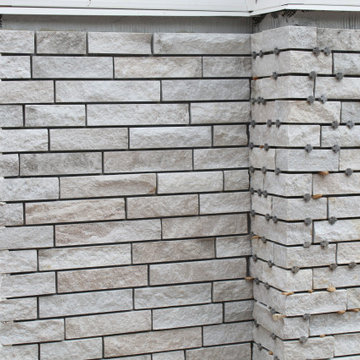
The Quarry Mill's Whittier natural thin stone veneer creates a clean and classic look on this home's exterior wainscoting. Whitter is a natural quartzite veneer in the dimensional ledgestone style. The pieces of stone are all 3” in height with lengths varying from 6”-18”. Whittier is predominantly white with some cream and light grey tones. The stone will also have some soft brown natural veining within the pieces and softly sparkle in the light. The pieces have been sawn on five sides including the top, bottom, ends, and back. The front shows the split face of the stone with a sandpaper like texture. Installation can be done with or without a mortar joint between the pieces. Whittier is a premium quality imported stone that we have in stock and ready to ship.
Find the right local pro for your project
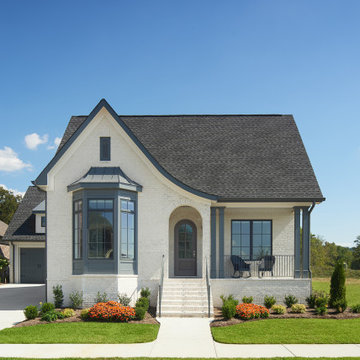
Charming cottage featuring Winter Haven brick using Federal White mortar.
Traditional brick white house exterior in Other with a shingle roof.
Traditional brick white house exterior in Other with a shingle roof.
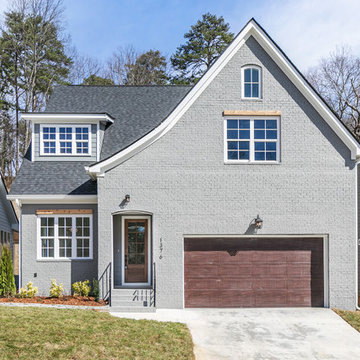
Photo of a mid-sized traditional two-storey brick grey house exterior in Other with a gable roof and a shingle roof.
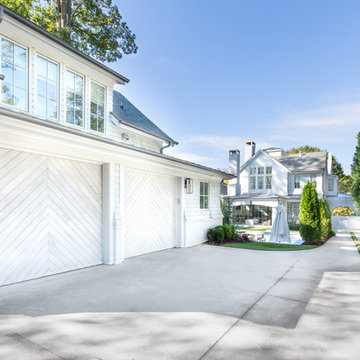
Jen Brooker Photography
Inspiration for a traditional two-storey brick white house exterior in Atlanta with a gable roof and a shingle roof.
Inspiration for a traditional two-storey brick white house exterior in Atlanta with a gable roof and a shingle roof.
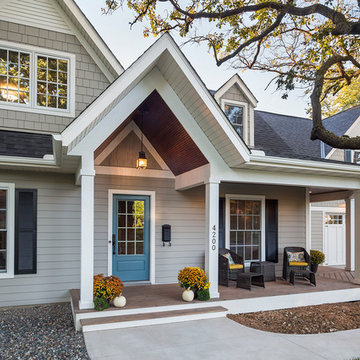
Design & Build Team: Anchor Builders,
Photographer: Andrea Rugg Photography
Photo of a mid-sized traditional two-storey grey exterior in Minneapolis with concrete fiberboard siding and a gable roof.
Photo of a mid-sized traditional two-storey grey exterior in Minneapolis with concrete fiberboard siding and a gable roof.
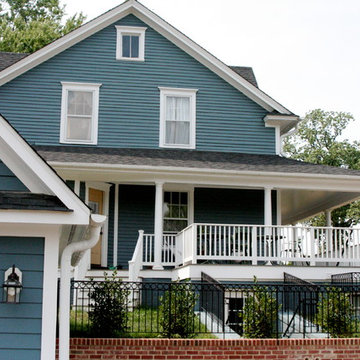
New traditional house with wrap-around porch
Photo of a large traditional three-storey blue exterior in DC Metro with vinyl siding and a gable roof.
Photo of a large traditional three-storey blue exterior in DC Metro with vinyl siding and a gable roof.
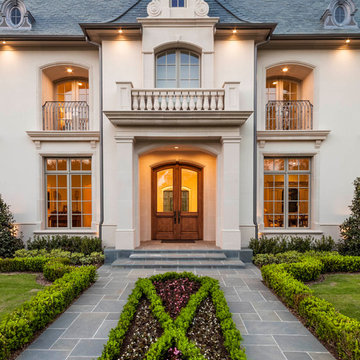
Nathan Schroder Photography
Outdoor Concepts - Landscaping
BK Design Studio- Architect
Inspiration for a traditional two-storey stucco beige exterior in Dallas.
Inspiration for a traditional two-storey stucco beige exterior in Dallas.
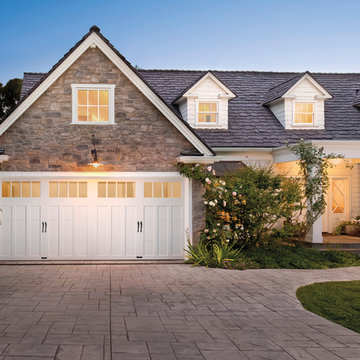
Clopay's Coachman Collection carriage house garage door adds timeless, “Main St., USA” appeal to this California cottage exterior. At first glance, the door appears to be wood, but it’s actually constructed of layers of insulated steel topped with a composite overlay. The result is a durable, low-maintenance garage door that won't rot, warp or crack. Fifteen door designs with optional decorative windows and hardware are available to complement many home styles. Model shown: Design 13, REC14 windows in white with standard spade lift handles.
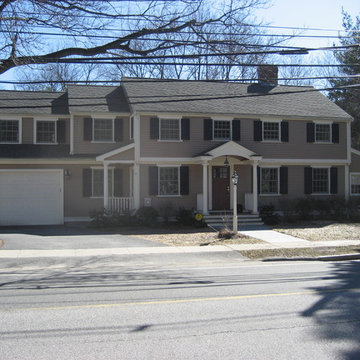
This was a significant addition/renovation to a modest house in Winchester. The program called for a garage, an entry porch, more first floor space and two more bedrooms. The challenge was to keep the scale of the house from getting too big which would dominate the street frontage. Using setbacks and small sale elements the scale stayed in character with the neighbor hood.
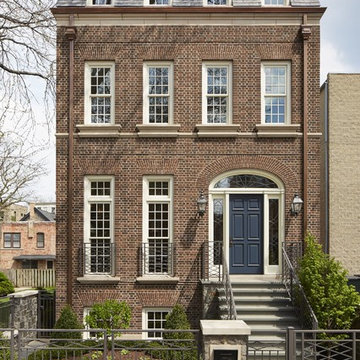
Nathan Kirkman
Large traditional three-storey brick townhouse exterior in Chicago.
Large traditional three-storey brick townhouse exterior in Chicago.
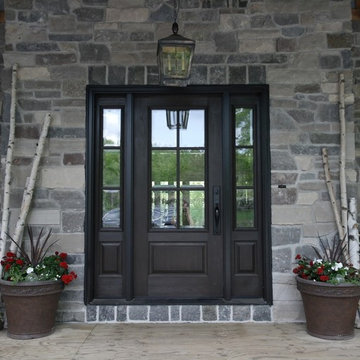
Sue Kay
Design ideas for a large traditional two-storey grey house exterior in Toronto with stone veneer.
Design ideas for a large traditional two-storey grey house exterior in Toronto with stone veneer.
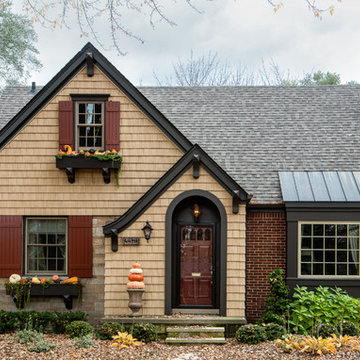
This post-war, plain bungalow was transformed into a charming cottage with this new exterior detail, which includes a new roof, red shutters, energy-efficient windows, and a beautiful new front porch that matched the roof line. Window boxes with matching corbels were also added to the exterior, along with pleated copper roofing on the large window and side door.
Photo courtesy of Kate Benjamin Photography
Traditional Exterior Design Ideas
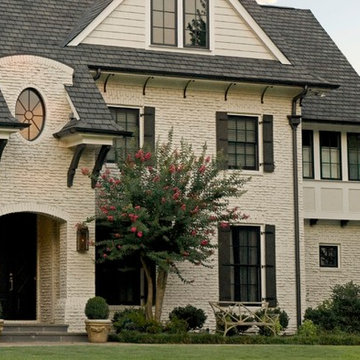
Photo of a mid-sized traditional three-storey brick beige house exterior in Atlanta with a shingle roof.
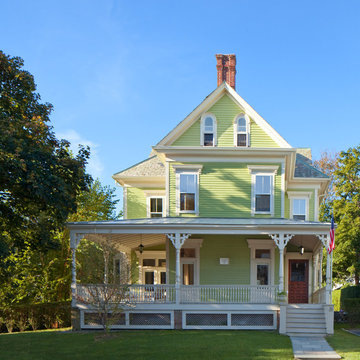
Builder: Ed Lacross
Interior design: Kirby Goff ID
Photographer: Anthony Crisafulli
Design ideas for a traditional two-storey exterior in Providence.
Design ideas for a traditional two-storey exterior in Providence.
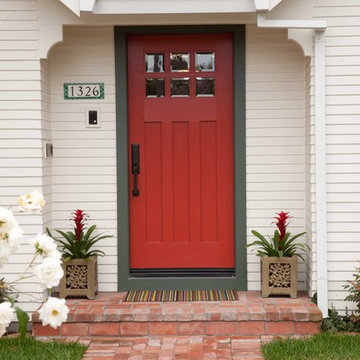
Photo by Ed Gohlich
Photo of a small traditional one-storey white house exterior in San Diego with wood siding, a gable roof and a shingle roof.
Photo of a small traditional one-storey white house exterior in San Diego with wood siding, a gable roof and a shingle roof.
2
