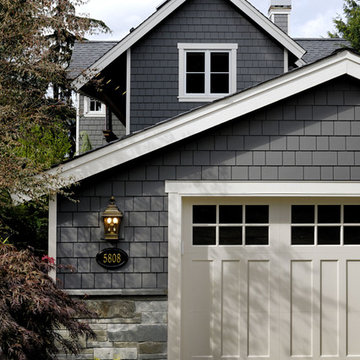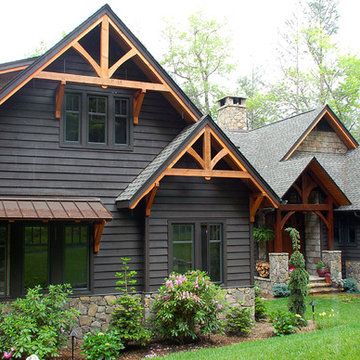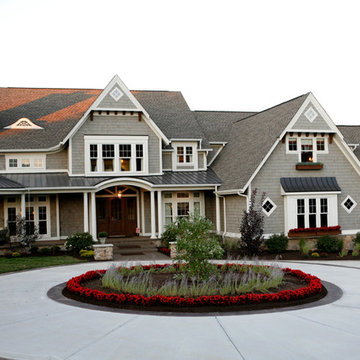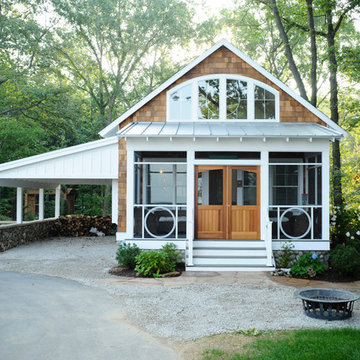Traditional Exterior Design Ideas
Refine by:
Budget
Sort by:Popular Today
21 - 40 of 332,802 photos
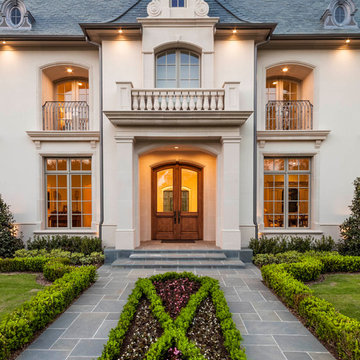
Nathan Schroder Photography
Outdoor Concepts - Landscaping
BK Design Studio- Architect
Inspiration for a traditional two-storey stucco beige exterior in Dallas.
Inspiration for a traditional two-storey stucco beige exterior in Dallas.
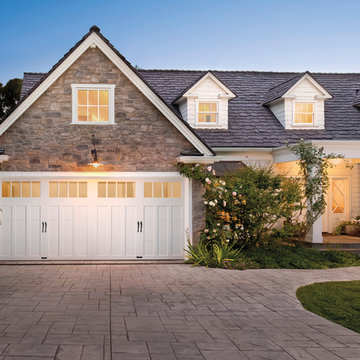
Clopay's Coachman Collection carriage house garage door adds timeless, “Main St., USA” appeal to this California cottage exterior. At first glance, the door appears to be wood, but it’s actually constructed of layers of insulated steel topped with a composite overlay. The result is a durable, low-maintenance garage door that won't rot, warp or crack. Fifteen door designs with optional decorative windows and hardware are available to complement many home styles. Model shown: Design 13, REC14 windows in white with standard spade lift handles.
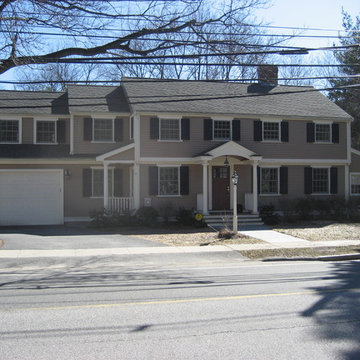
This was a significant addition/renovation to a modest house in Winchester. The program called for a garage, an entry porch, more first floor space and two more bedrooms. The challenge was to keep the scale of the house from getting too big which would dominate the street frontage. Using setbacks and small sale elements the scale stayed in character with the neighbor hood.
Find the right local pro for your project
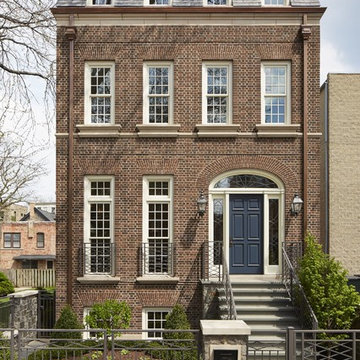
Nathan Kirkman
Large traditional three-storey brick townhouse exterior in Chicago.
Large traditional three-storey brick townhouse exterior in Chicago.
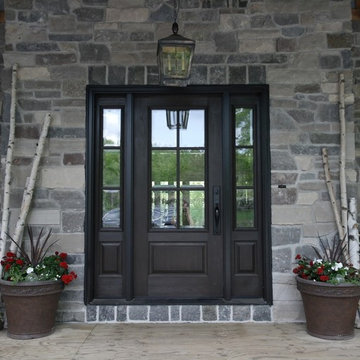
Sue Kay
Design ideas for a large traditional two-storey grey house exterior in Toronto with stone veneer.
Design ideas for a large traditional two-storey grey house exterior in Toronto with stone veneer.
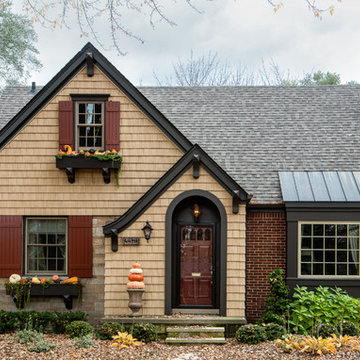
This post-war, plain bungalow was transformed into a charming cottage with this new exterior detail, which includes a new roof, red shutters, energy-efficient windows, and a beautiful new front porch that matched the roof line. Window boxes with matching corbels were also added to the exterior, along with pleated copper roofing on the large window and side door.
Photo courtesy of Kate Benjamin Photography
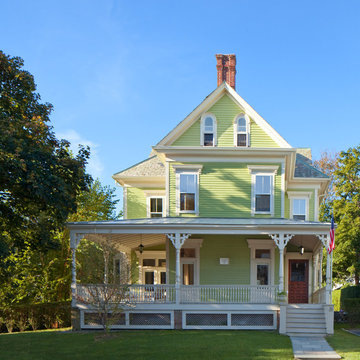
Builder: Ed Lacross
Interior design: Kirby Goff ID
Photographer: Anthony Crisafulli
Design ideas for a traditional two-storey exterior in Providence.
Design ideas for a traditional two-storey exterior in Providence.
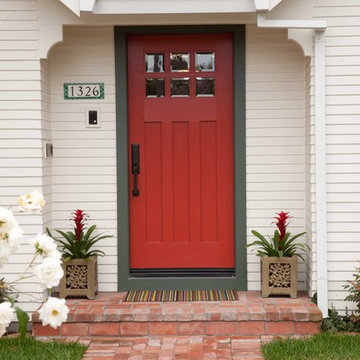
Photo by Ed Gohlich
Photo of a small traditional one-storey white house exterior in San Diego with wood siding, a gable roof and a shingle roof.
Photo of a small traditional one-storey white house exterior in San Diego with wood siding, a gable roof and a shingle roof.
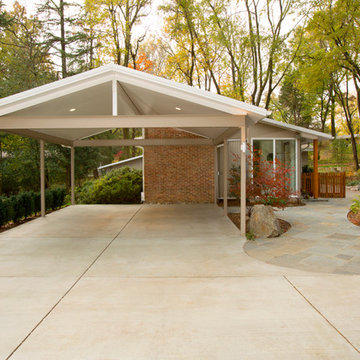
Mid Century Modern Carport with cathedral ceiling and steel post construction.
Greg Hadley Photography
Small traditional one-storey brick beige exterior in DC Metro.
Small traditional one-storey brick beige exterior in DC Metro.
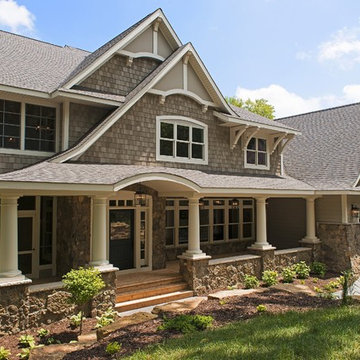
Photos by SpaceCrafting
This is an example of a traditional two-storey grey exterior in Minneapolis with wood siding.
This is an example of a traditional two-storey grey exterior in Minneapolis with wood siding.
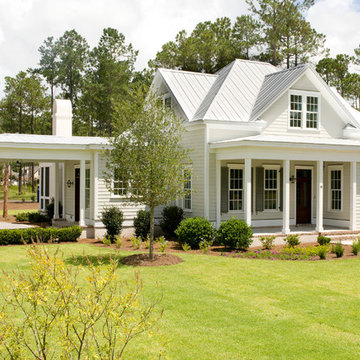
The porte cochere and front exterior of the Jekyll.
Design ideas for a small traditional two-storey exterior in Charleston.
Design ideas for a small traditional two-storey exterior in Charleston.
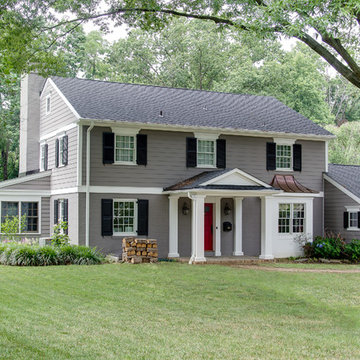
All new fiber cement James Hardie siding. All new Andersen windows. All new Azek trim around windows. New front door. New custom cupola. New front entry and columns
Chip Riegel Photography
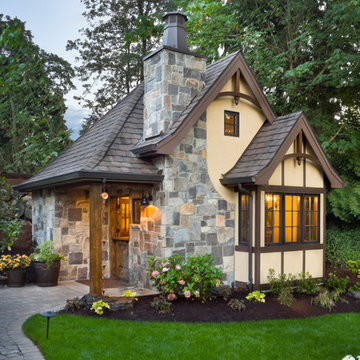
Photos by Bob Greenspan
Traditional exterior in Portland with stone veneer.
Traditional exterior in Portland with stone veneer.
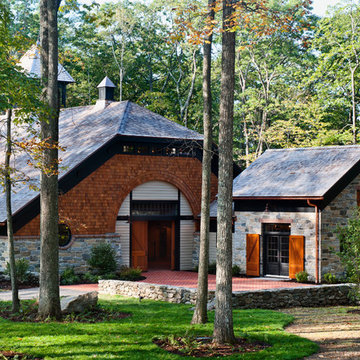
Chris Kendall Photographer - The stone walls were erected with some of the original stones taken from the walls built by farmers who previously owned the property.
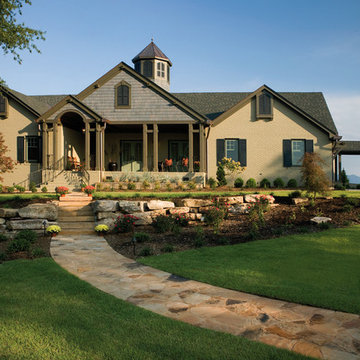
This complete remodel of a 1980's red brick ranch house transform the home from boring to amazing. All existing ceilings were raised to create a more spacious interior. Also included in the project was a 3 -car garage addition with guest quarters above. Photos by Robert Clark and Joel Van Dyke
Traditional Exterior Design Ideas
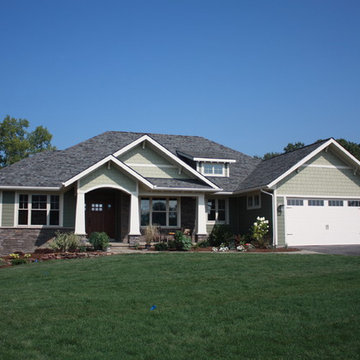
2340 square foot residence in craftsman style with private master suite, coffered ceilings and 3-car garage.
Inspiration for a large traditional one-storey green house exterior in New York with mixed siding, a gable roof and a shingle roof.
Inspiration for a large traditional one-storey green house exterior in New York with mixed siding, a gable roof and a shingle roof.
2
