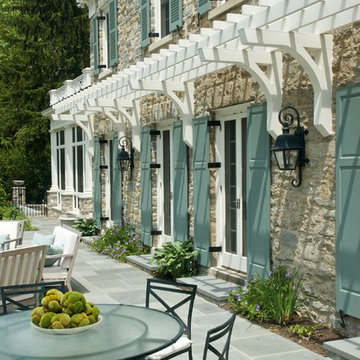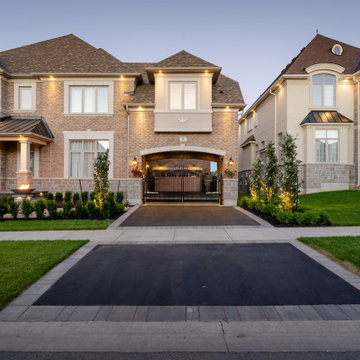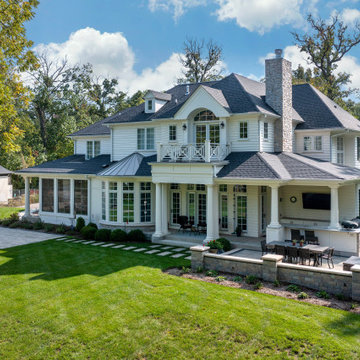Traditional Exterior Design Ideas
Refine by:
Budget
Sort by:Popular Today
41 - 60 of 332,800 photos
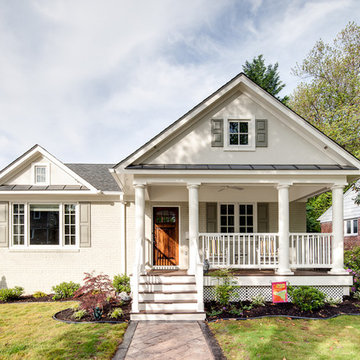
The original house, built in 1953, was a red brick, rectangular box.
All that remains of the original structure are three walls and part of the original basement. We added everything you see including a bump-out and addition for a gourmet, eat-in kitchen, family room, expanded master bedroom and bath. And the home blends nicely into the neighborhood without looking bigger (wider) from the street.
Every city and town in America has similar houses which can be recycled.
Photo courtesy Andrea Hubbell
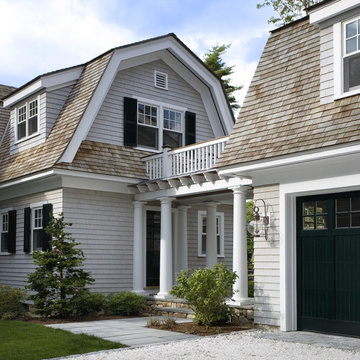
Located within a gated golf course community on the shoreline of Buzzards Bay this residence is a graceful and refined Gambrel style home. The traditional lines blend quietly into the surroundings.
Photo Credit: Eric Roth
Find the right local pro for your project
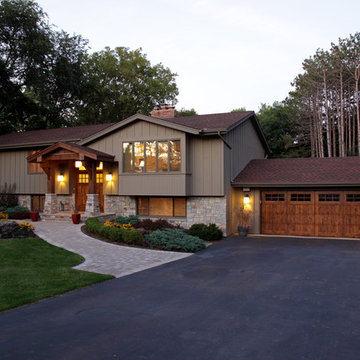
How do you make a split entry not look like a split entry?
Several challenges presented themselves when designing the new entry/portico. The homeowners wanted to keep the large transom window above the front door and the need to address “where is” the front entry and of course, curb appeal.
With the addition of the new portico, custom built cedar beams and brackets along with new custom made cedar entry and garage doors added warmth and style.
Final touches of natural stone, a paver stoop and walkway, along professionally designed landscaping.
This home went from ordinary to extraordinary!
Architecture was done by KBA Architects in Minneapolis.
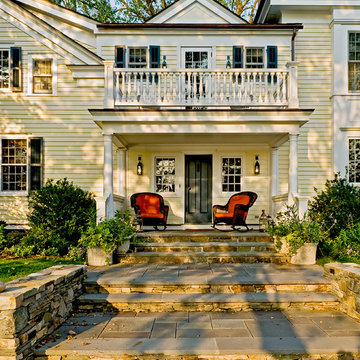
Country Home. Photographer: Rob Karosis
Photo of a traditional exterior in New York with wood siding.
Photo of a traditional exterior in New York with wood siding.

Rob Karosis Photography
www.robkarosis.com
Inspiration for a traditional exterior in Burlington with stone veneer.
Inspiration for a traditional exterior in Burlington with stone veneer.

Mid-sized traditional three-storey brick beige house exterior in Milwaukee with a gable roof, a shingle roof, a brown roof and shingle siding.

Stucco exterior.
This is an example of a small traditional one-storey stucco green exterior in San Diego with a gable roof, a shingle roof and a black roof.
This is an example of a small traditional one-storey stucco green exterior in San Diego with a gable roof, a shingle roof and a black roof.
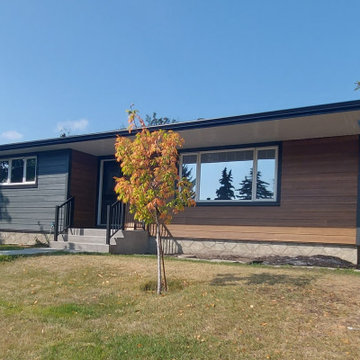
James Hardie 8.25" Lap Siding in Iron Gray on Left Front Facade, James Hardie Woodgrain 8.25" Summer Wheat to Front Right Facade, Black James Hardie Trim. (23-3400)
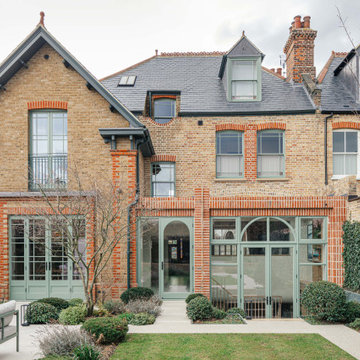
This Edwardian house stands on a corner plot in
Dulwich. This was a second project working with
this Client and they wanted to extend the existing
Edwardian building to form a lower ground floor level to
provide them with extended living spaces.
The client wanted to extend the living spaces and re-fit
out the first and second floor levels of the building. The
brief was to extend to the rear, but only minimally - to
avoid encroaching and losing too much garden space.
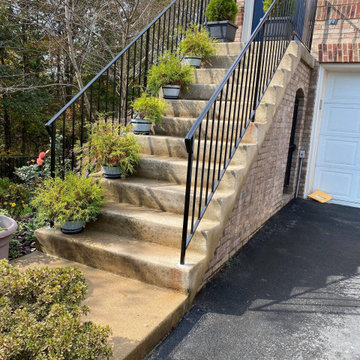
A familiar site in Northern Virginia - a concrete stair leading up to the main door of the home.
This is our Traditional exterior rail with 1.00" newel posts, 0.50" balusters topped with traditional rail.
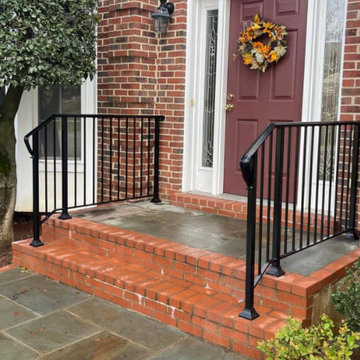
This is our Traditional Exterior Metal Railing with 1.50" newels and 0.50" balusters topped with a traditional style rail and base shoes.
Traditional exterior in DC Metro.
Traditional exterior in DC Metro.
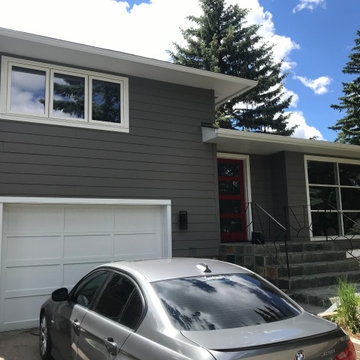
James Hardie Cedarmill Select 8.25" Siding in Aged Pewter, Window & Door Trims in James Hardie Arctic White. (20-3404)
Large traditional split-level grey house exterior in Calgary with concrete fiberboard siding.
Large traditional split-level grey house exterior in Calgary with concrete fiberboard siding.

При разработке данного проекта стояла задача минимизировать количество коридоров, чтобы не создавалось замкнутых узких пространств. В плане дом имеет традиционную компоновку помещений с просторным холлом в центральной части. Из сквозного холла попадаем в гостиную с обеденной зоной, переходящей в изолированную (при необходимости) кухню. Кухня имеет все необходимые атрибуты для комфортной готовки и включает дополнительную кух. кладовую.
В распоряжении будущих хозяев 3 просторные спальни и кабинет. Мастер-спальня имеет свою собственную гардеробную и ванную. Практически из всех помещений выходят панорамные окна в пол. Также стоит отметить угловую террасу, которая имеет направление на две стороны света, обеспечивая отличный вид на благоустройство участка.
Представленный проект придется по вкусу тем, кто предпочитает сдержанную и всегда актуальную нестареющую классику. Традиционные материалы, такие как кирпич ручной формовки в сочетании с диким камнем и элементами архитектурного декора, создает образ не фильдеперсового особняка, а настоящего жилого дома, с лаконичными и элегантными архитектурными формами.

Buckeye Basements, Inc., Delaware, Ohio, 2022 Regional CotY Award Winner, Entire House Under $250,000
This is an example of a small traditional one-storey white house exterior in Other with wood siding, a gable roof, a shingle roof and a black roof.
This is an example of a small traditional one-storey white house exterior in Other with wood siding, a gable roof, a shingle roof and a black roof.
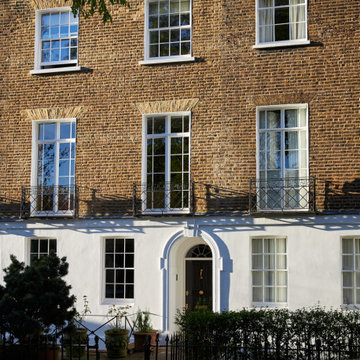
Photo of a large traditional brick townhouse exterior in London with four or more storeys.
Traditional Exterior Design Ideas
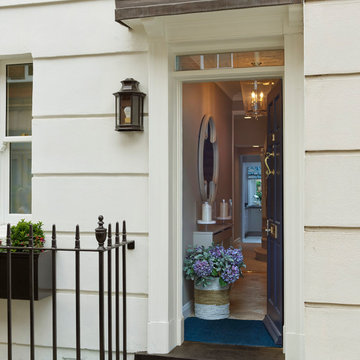
Photo of a large traditional white townhouse exterior in London with four or more storeys.
3
