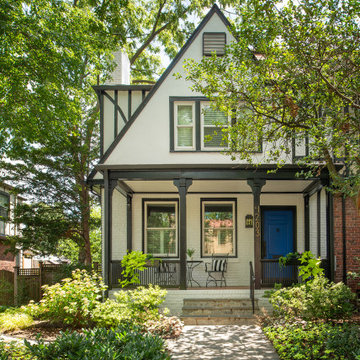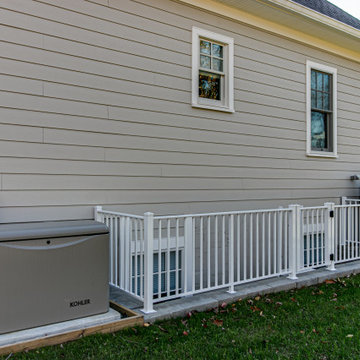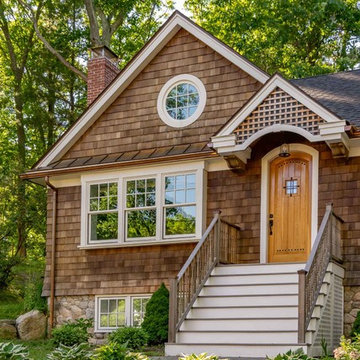Traditional Exterior Design Ideas
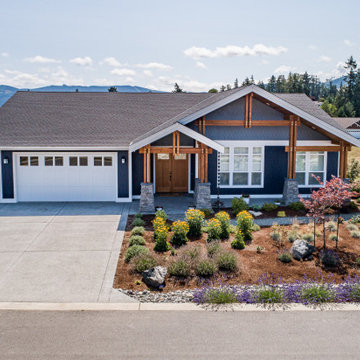
Inspiration for a mid-sized traditional split-level blue house exterior in Seattle with concrete fiberboard siding, a hip roof and a shingle roof.
Find the right local pro for your project
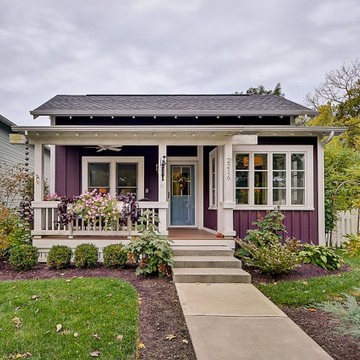
The Betty at Inglenook’s Pocket Neighborhoods is an open two-bedroom Cottage-style Home that facilitates everyday living on a single level. High ceilings in the kitchen, family room and dining nook make this a bright and enjoyable space for your morning coffee, cooking a gourmet dinner, or entertaining guests. Whether it’s the Betty Sue or a Betty Lou, the Betty plans are tailored to maximize the way we live.
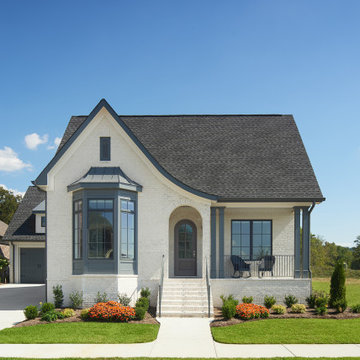
Charming cottage featuring Winter Haven brick using Federal White mortar.
Traditional brick white house exterior in Other with a shingle roof.
Traditional brick white house exterior in Other with a shingle roof.
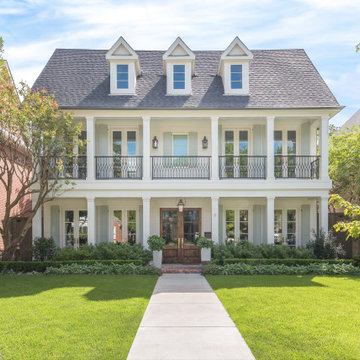
Traditional two-storey white house exterior in Dallas with a gable roof and a shingle roof.
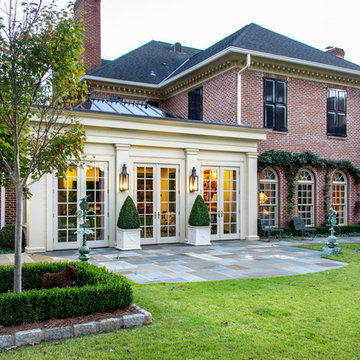
Expansive traditional three-storey brick red house exterior in Other with a shingle roof and a hip roof.
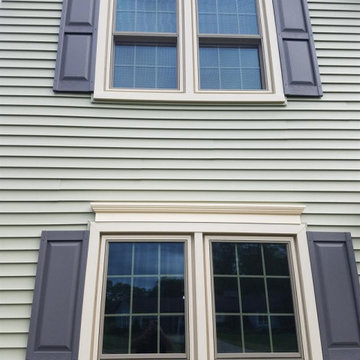
Design ideas for a large traditional two-storey green house exterior in Cleveland with vinyl siding.
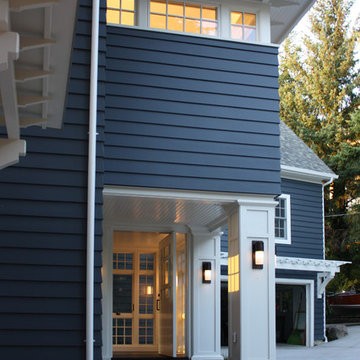
Bead board ceilings inside the entry vestibule and at the covered porch complement the existing and new eaves.
This is an example of a large traditional three-storey blue house exterior in Seattle with concrete fiberboard siding, a gable roof and a mixed roof.
This is an example of a large traditional three-storey blue house exterior in Seattle with concrete fiberboard siding, a gable roof and a mixed roof.
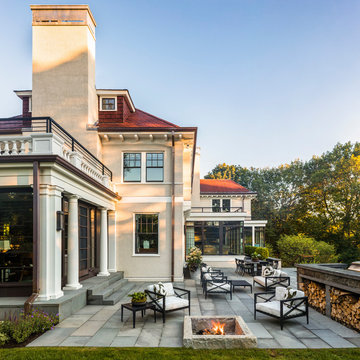
TEAM
Architect: LDa Architecture & Interiors
Interior Design: Nina Farmer Interiors
Builder: Wellen Construction
Landscape Architect: Matthew Cunningham Landscape Design
Photographer: Eric Piasecki Photography
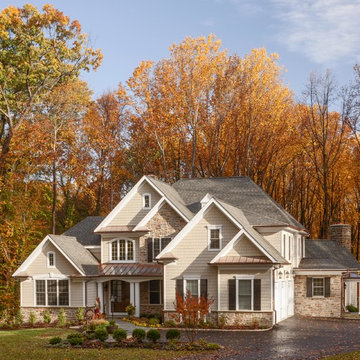
Inspiration for a traditional two-storey beige house exterior in Other with mixed siding, a hip roof and a shingle roof.
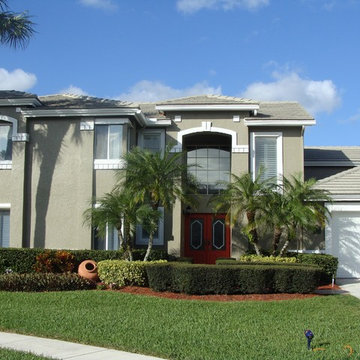
Large traditional two-storey stucco green house exterior in Miami with a gable roof and a shingle roof.
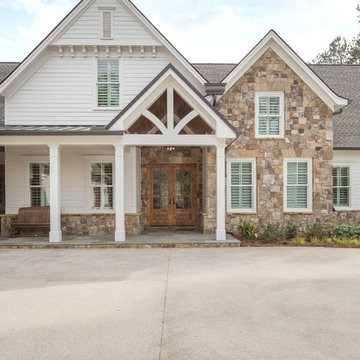
Photo Credit: David Cannon Photography
Traditional two-storey white house exterior in Atlanta with a gable roof.
Traditional two-storey white house exterior in Atlanta with a gable roof.
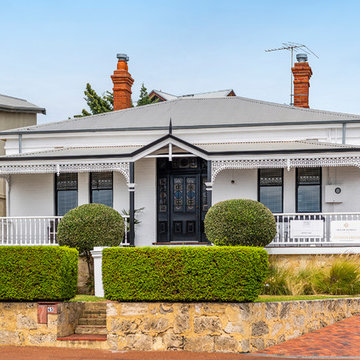
We painted the front exterior of this c1898 cottage with Dulux Vivid white and Dulux Black Ace to give it a crisp new look.
Photo of a traditional one-storey brick white house exterior in Perth with a metal roof and a hip roof.
Photo of a traditional one-storey brick white house exterior in Perth with a metal roof and a hip roof.
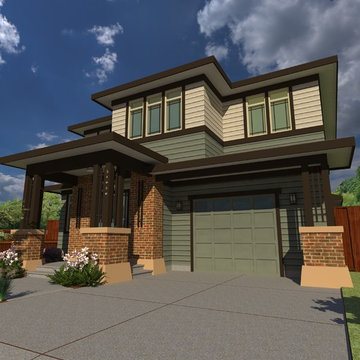
Rendering of the proposed concept for Prairie Home Custom Home.
This is an example of a mid-sized traditional two-storey multi-coloured house exterior in Portland with concrete fiberboard siding, a hip roof and a shingle roof.
This is an example of a mid-sized traditional two-storey multi-coloured house exterior in Portland with concrete fiberboard siding, a hip roof and a shingle roof.
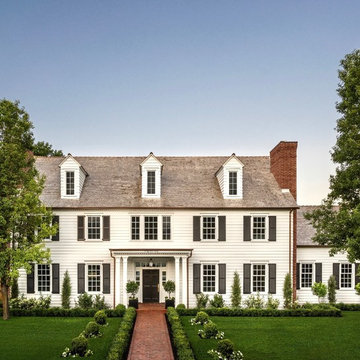
Inspiration for a traditional two-storey white house exterior in Salt Lake City with a gable roof and a shingle roof.
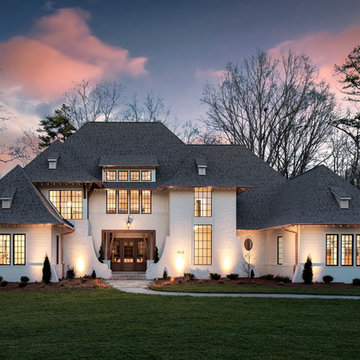
Photo of an expansive traditional two-storey brick white house exterior in Charlotte with a gable roof and a shingle roof.
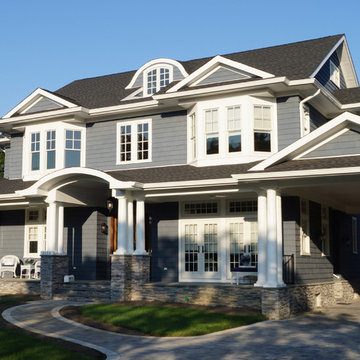
Design ideas for a mid-sized traditional two-storey grey house exterior in New York with wood siding, a gable roof, a shingle roof, a brown roof and shingle siding.
Traditional Exterior Design Ideas
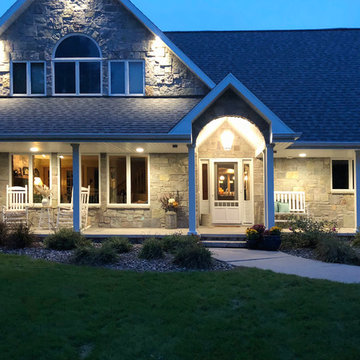
This beautiful stone home showcases Full Color Castle Rock (www.buechelstone.com/product/full-color-castle-rock/) veneer stone from our Castle Rock (castle stone) line of Building Stone Veneers. The fiery and sky natural stone tones of Buechel's Chilton stone material is complementary to its gorgeous surroundings. Downlighting in the outdoor living areas embraces the natural texture and creates a warm ambiance in the porches, patios, and outdoor living spaces. Full Color Castle Rock was also used for the interior stone fireplace (not pictured). Refer to our masonry blog (www.buechelstone.com/masonry/) for more details about how to install castle stone veneer, or any one of the styles or patterns from our exceptional collection of Building Stone Veneers. Buy stone veneer with best experiences from Buechel Stone!
4
