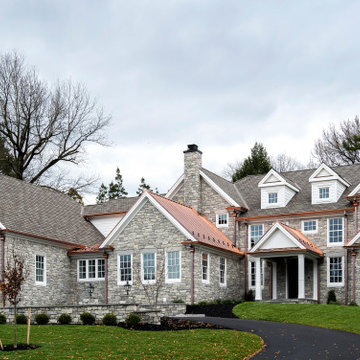Traditional Exterior Design Ideas
Refine by:
Budget
Sort by:Popular Today
81 - 100 of 332,695 photos
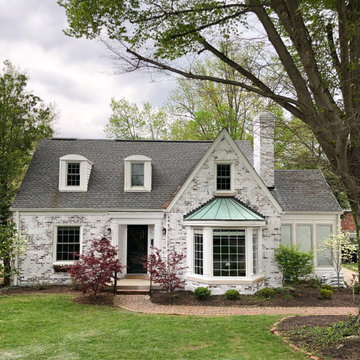
The limewashed brick and copper accent give a feel of an English hamlet, tucked away in the countryside. The limewash creates interest without stealing the show. The colors of the landscaping, patina of the copper, and the charcoal roof all feel balanced and powerful in this beautiful home.

Shingle style waterfront cottage
Photo of a mid-sized traditional three-storey grey house exterior in Providence with wood siding, a gambrel roof, a shingle roof, a grey roof and shingle siding.
Photo of a mid-sized traditional three-storey grey house exterior in Providence with wood siding, a gambrel roof, a shingle roof, a grey roof and shingle siding.
Find the right local pro for your project
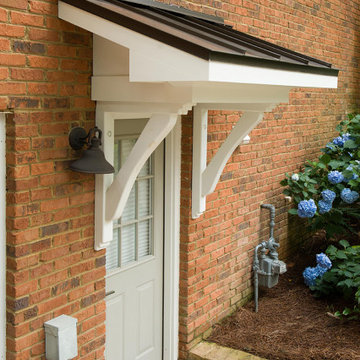
Bracket portico for side door of house. The roof features a shed style metal roof. Designed and built by Georgia Front Porch.
This is an example of a small traditional brick orange house exterior in Atlanta with a shed roof and a metal roof.
This is an example of a small traditional brick orange house exterior in Atlanta with a shed roof and a metal roof.
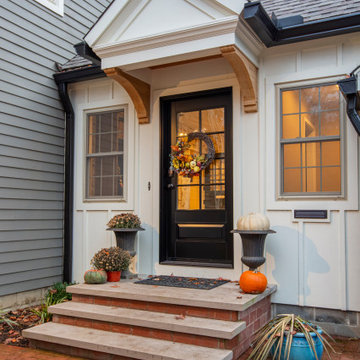
This is a colonial revival home where we added a substantial addition and remodeled most of the existing spaces. The kitchen was enlarged and opens into a new screen porch and back yard.
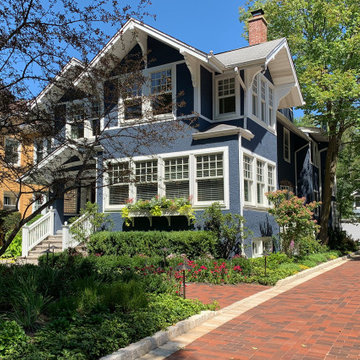
Large front entry bed planed with tough perennials. Paver stone driveway edged in Valder tumbled cobblestone.
Design ideas for a large traditional exterior in Chicago.
Design ideas for a large traditional exterior in Chicago.
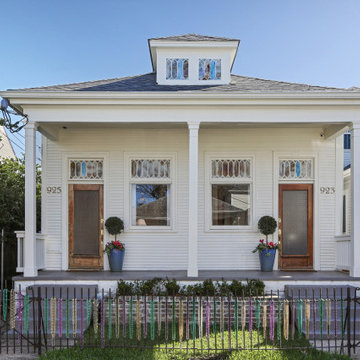
A fully restored and camelbacked double shotgun in uptown, New Orleans Louisiana by Dixie Construction, LLC.
This is an example of a large traditional two-storey white house exterior in New Orleans with wood siding, a hip roof and a shingle roof.
This is an example of a large traditional two-storey white house exterior in New Orleans with wood siding, a hip roof and a shingle roof.
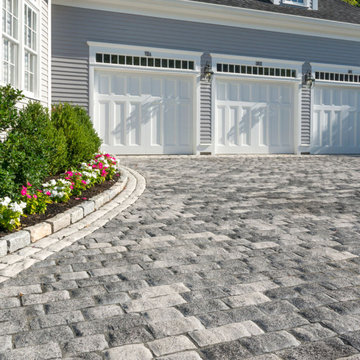
The owners of this New England home love the form and function of their expanded driveway and sweeping new front walkway. The speckled, exposed aggregate surface of Unilock Tribeca Cobble on the driveway is non-slip and perfectly complements the architecture of the home. Midway up the drive, a band of Unilock Copthorne laid in a herringbone pattern adds visual interest and echoes the front walkway.
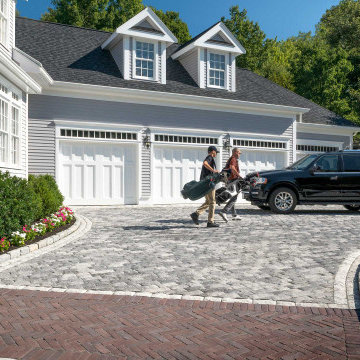
The owners of this New England home love the form and function of their expanded driveway and sweeping new front walkway. The speckled, exposed aggregate surface of Unilock Tribeca Cobble on the driveway is non-slip and perfectly complements the architecture of the home. Midway up the drive, a band of Unilock Copthorne laid in a herringbone pattern adds visual interest and echoes the front walkway.
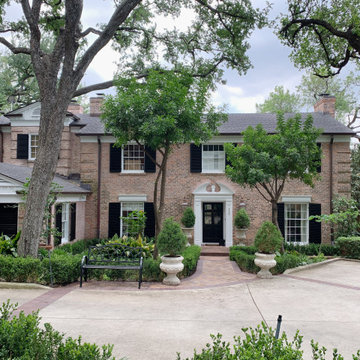
On this elegant traditional brick home, we painted the front door and shutters in Sherwin Williams "Tricorn Black", and all other trim in Benjamin Moore "Pure White". Love the arched door pediment and the herringbone brick front walk!!
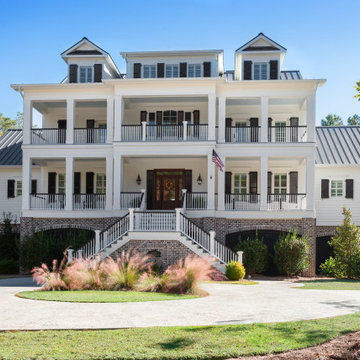
Front Elevation from road
This is an example of an expansive traditional white house exterior in Other with four or more storeys, concrete fiberboard siding, a gable roof and a metal roof.
This is an example of an expansive traditional white house exterior in Other with four or more storeys, concrete fiberboard siding, a gable roof and a metal roof.
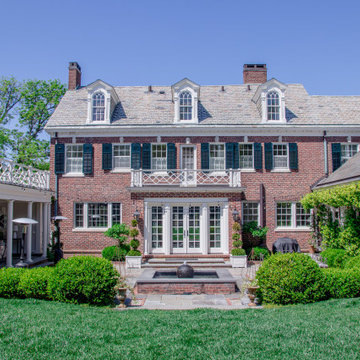
Inspiration for a traditional two-storey brick red house exterior in Other with a gable roof, a shingle roof and a grey roof.
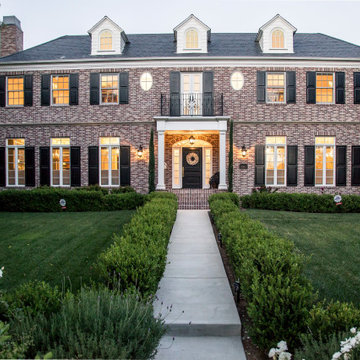
Inspiration for an expansive traditional two-storey brick red house exterior in Los Angeles with a hip roof and a shingle roof.
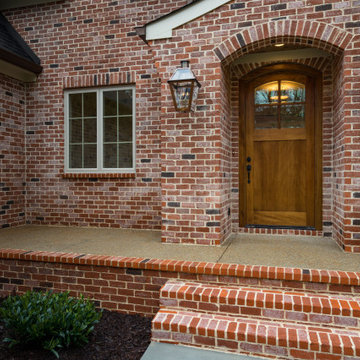
Mid-sized traditional two-storey brick red house exterior in Other with a gable roof and a shingle roof.
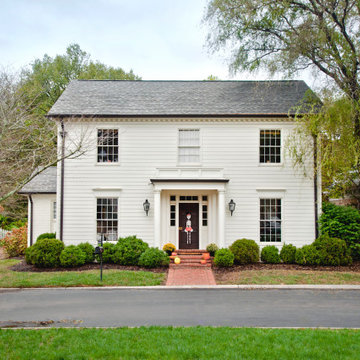
Inspiration for a traditional two-storey white house exterior in Nashville with a gable roof and a shingle roof.
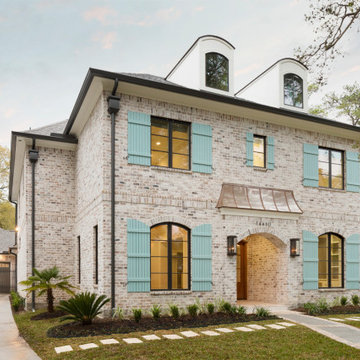
Mid-sized traditional two-storey brick beige house exterior in Houston with a shingle roof and a hip roof.
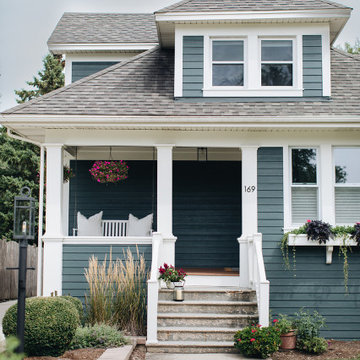
Inspiration for a mid-sized traditional two-storey green house exterior in Chicago with concrete fiberboard siding and a shingle roof.
Traditional Exterior Design Ideas
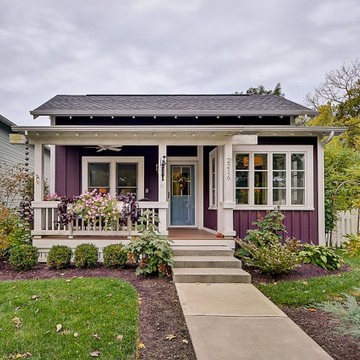
The Betty at Inglenook’s Pocket Neighborhoods is an open two-bedroom Cottage-style Home that facilitates everyday living on a single level. High ceilings in the kitchen, family room and dining nook make this a bright and enjoyable space for your morning coffee, cooking a gourmet dinner, or entertaining guests. Whether it’s the Betty Sue or a Betty Lou, the Betty plans are tailored to maximize the way we live.
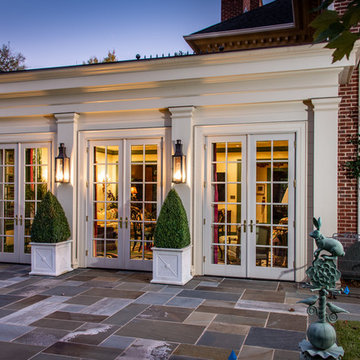
Expansive traditional three-storey brick red house exterior in Other with a shingle roof and a hip roof.
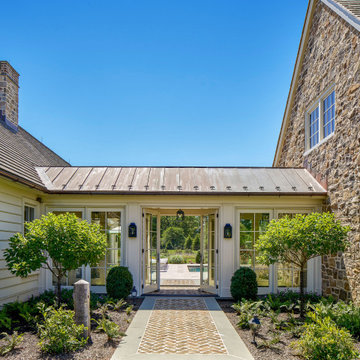
Photo: Halkin Mason Photography
Design ideas for a traditional two-storey beige house exterior in Philadelphia with stone veneer, a gable roof and a shingle roof.
Design ideas for a traditional two-storey beige house exterior in Philadelphia with stone veneer, a gable roof and a shingle roof.
5
