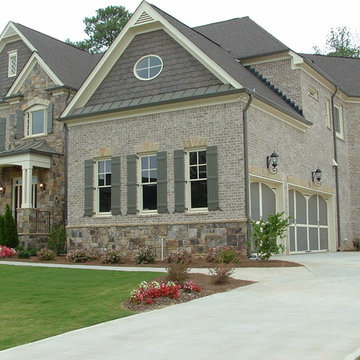Traditional Exterior Design Ideas
Refine by:
Budget
Sort by:Popular Today
141 - 160 of 332,800 photos
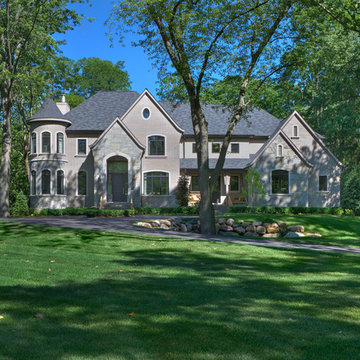
The exterior of this stunning home stylishly mixes grey brick, stone and stucco to create a traditional home with a modern feel.
Design ideas for a traditional two-storey brick grey house exterior in Detroit with a gable roof and a shingle roof.
Design ideas for a traditional two-storey brick grey house exterior in Detroit with a gable roof and a shingle roof.
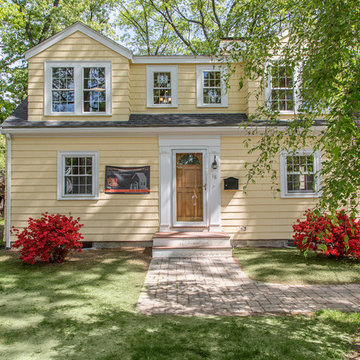
This is an example of a small traditional two-storey yellow house exterior in Boston with wood siding, a gable roof and a shingle roof.
Find the right local pro for your project
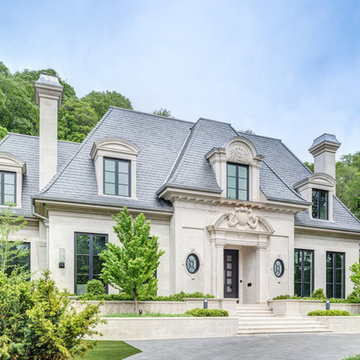
French Transitional Located in Toronto// Makow Architects
Photo of a traditional one-storey beige house exterior in Toronto with stone veneer, a shingle roof and a hip roof.
Photo of a traditional one-storey beige house exterior in Toronto with stone veneer, a shingle roof and a hip roof.
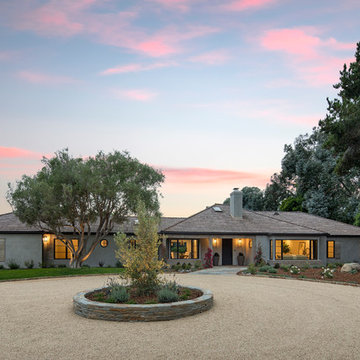
The black frame windows and reclaimed wood shutters add subtle detail to the gray stucco exterior.
Photo Credit: Jim Barstch
Inspiration for a mid-sized traditional one-storey stucco grey house exterior in Santa Barbara with a shingle roof and a hip roof.
Inspiration for a mid-sized traditional one-storey stucco grey house exterior in Santa Barbara with a shingle roof and a hip roof.
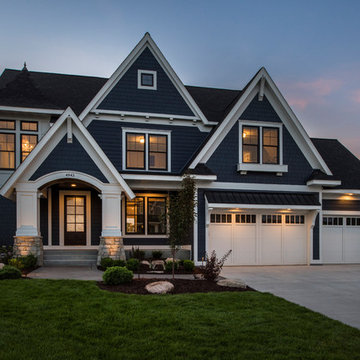
Front view showcases stair tower of windows on the far left, steep gable roof peaks, black windows, black metal accent over the 2 stall garage door. - Photography by SpaceCrafting
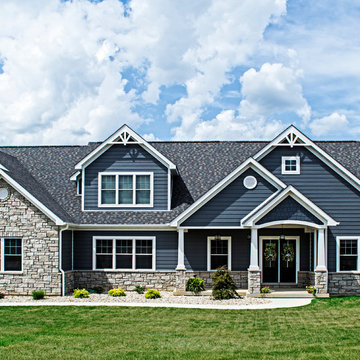
Becky Hollerbach
Inspiration for a large traditional three-storey grey house exterior in St Louis with wood siding, a gable roof and a shingle roof.
Inspiration for a large traditional three-storey grey house exterior in St Louis with wood siding, a gable roof and a shingle roof.
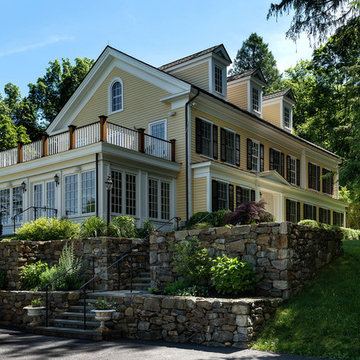
Rob Karosis: Photographer
Inspiration for a mid-sized traditional two-storey yellow house exterior in Bridgeport with vinyl siding, a hip roof and a shingle roof.
Inspiration for a mid-sized traditional two-storey yellow house exterior in Bridgeport with vinyl siding, a hip roof and a shingle roof.
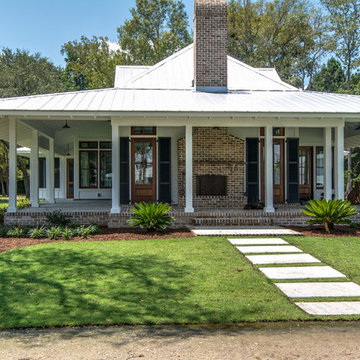
LOUVERED ELEGANCE IN THE LOWCOUNTRY
High-quality materials, fine craftsmanship, and timeless design establish these Louvered Shutters as a classic addition to this new construction project. Adding the enhancing detail of all-wood shutters can transform an ordinary house into a classic.
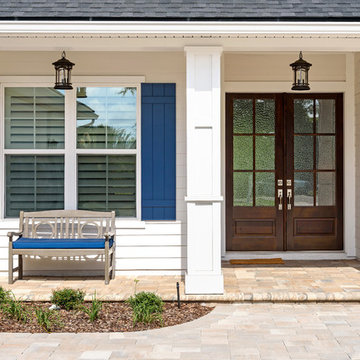
Jeff Westcott
Mid-sized traditional one-storey white house exterior in Jacksonville with concrete fiberboard siding, a hip roof and a shingle roof.
Mid-sized traditional one-storey white house exterior in Jacksonville with concrete fiberboard siding, a hip roof and a shingle roof.
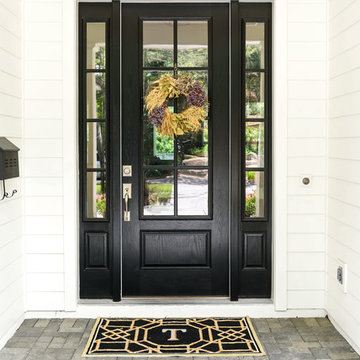
Jeff Westcott
This is an example of a mid-sized traditional two-storey white house exterior in Jacksonville with wood siding, a gable roof and a shingle roof.
This is an example of a mid-sized traditional two-storey white house exterior in Jacksonville with wood siding, a gable roof and a shingle roof.
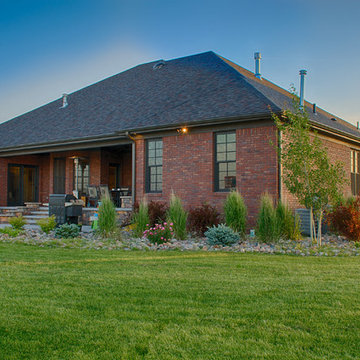
This is an example of a mid-sized traditional one-storey brick red house exterior in Denver with a hip roof and a shingle roof.
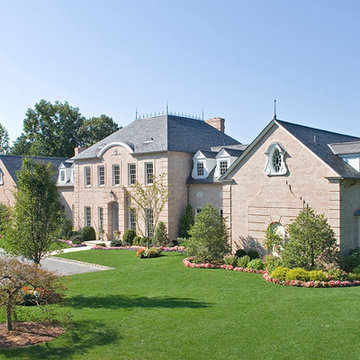
This is an example of a large traditional two-storey brick beige house exterior in New York.
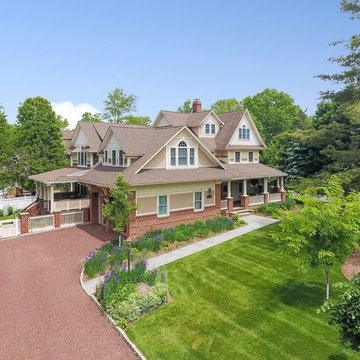
Aerial View of this Turn of the Century home.
Photos by Kevin
Photo of an expansive traditional three-storey multi-coloured house exterior in New York with mixed siding, a gable roof and a shingle roof.
Photo of an expansive traditional three-storey multi-coloured house exterior in New York with mixed siding, a gable roof and a shingle roof.
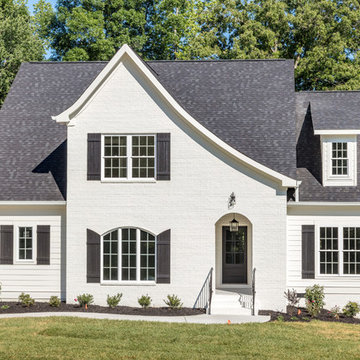
Inspiration for a mid-sized traditional two-storey brick white house exterior in Other with a gable roof and a shingle roof.
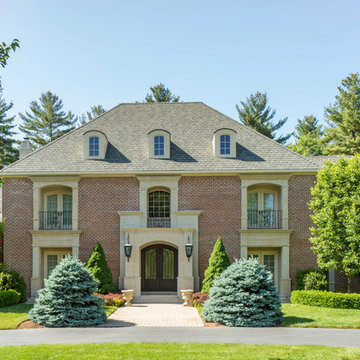
Photo of a traditional three-storey brick red house exterior in Phoenix with a hip roof and a shingle roof.
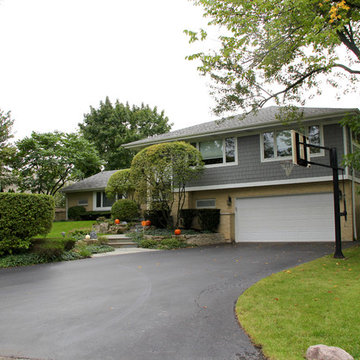
Glenview, IL 60025 Split Level Style Exterior Remodel with James Hardie Shingle (front) and HardiePlank Lap (sides) in new ColorPlus Technology Color Gray Slate and HardieTrim Arctic White Trim.
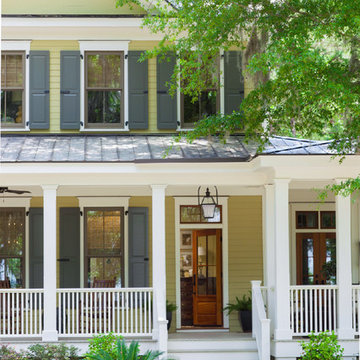
This is an example of a mid-sized traditional two-storey green house exterior in New York with wood siding, a gable roof and a metal roof.
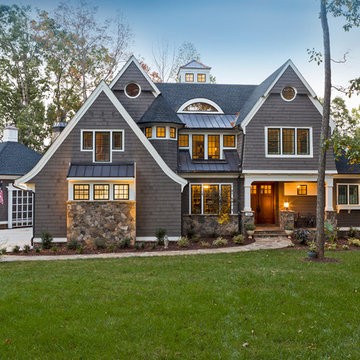
Builder: Artisan Custom Homes
Photography by: Jim Schmid Photography
Interior Design by: Homestyles Interior Design
Inspiration for a large traditional three-storey grey house exterior in Charlotte with concrete fiberboard siding, a gable roof and a mixed roof.
Inspiration for a large traditional three-storey grey house exterior in Charlotte with concrete fiberboard siding, a gable roof and a mixed roof.
Traditional Exterior Design Ideas
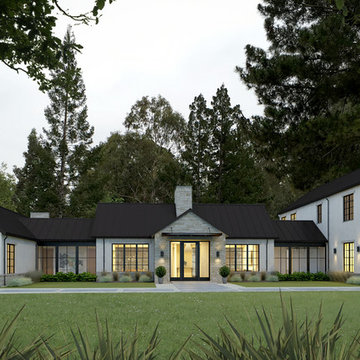
This is an example of an expansive traditional three-storey white house exterior in San Francisco with a gable roof and a metal roof.
8
