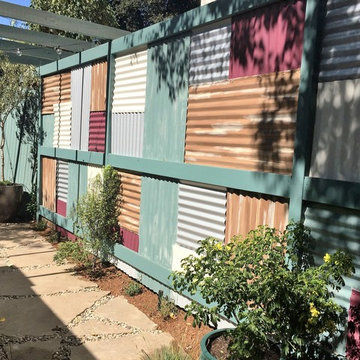Traditional Exterior Design Ideas
Refine by:
Budget
Sort by:Popular Today
1 - 20 of 14,565 photos
Item 1 of 3
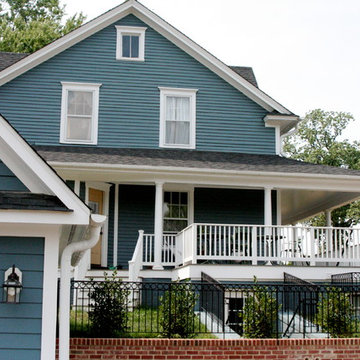
New traditional house with wrap-around porch
Photo of a large traditional three-storey blue exterior in DC Metro with vinyl siding and a gable roof.
Photo of a large traditional three-storey blue exterior in DC Metro with vinyl siding and a gable roof.
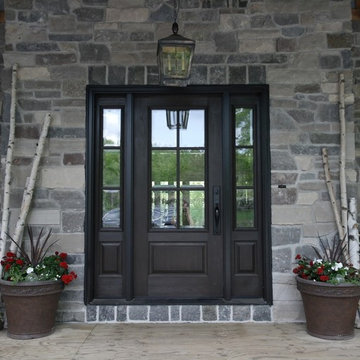
Sue Kay
Design ideas for a large traditional two-storey grey house exterior in Toronto with stone veneer.
Design ideas for a large traditional two-storey grey house exterior in Toronto with stone veneer.
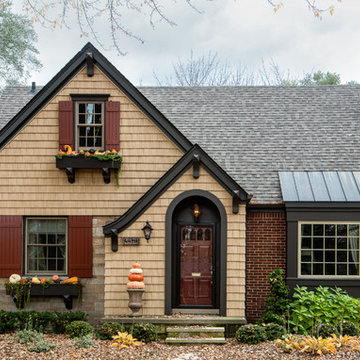
This post-war, plain bungalow was transformed into a charming cottage with this new exterior detail, which includes a new roof, red shutters, energy-efficient windows, and a beautiful new front porch that matched the roof line. Window boxes with matching corbels were also added to the exterior, along with pleated copper roofing on the large window and side door.
Photo courtesy of Kate Benjamin Photography
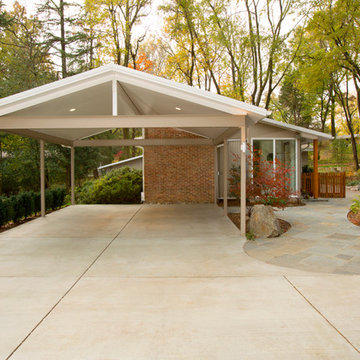
Mid Century Modern Carport with cathedral ceiling and steel post construction.
Greg Hadley Photography
Small traditional one-storey brick beige exterior in DC Metro.
Small traditional one-storey brick beige exterior in DC Metro.

Stucco exterior.
This is an example of a small traditional one-storey stucco green exterior in San Diego with a gable roof, a shingle roof and a black roof.
This is an example of a small traditional one-storey stucco green exterior in San Diego with a gable roof, a shingle roof and a black roof.

При разработке данного проекта стояла задача минимизировать количество коридоров, чтобы не создавалось замкнутых узких пространств. В плане дом имеет традиционную компоновку помещений с просторным холлом в центральной части. Из сквозного холла попадаем в гостиную с обеденной зоной, переходящей в изолированную (при необходимости) кухню. Кухня имеет все необходимые атрибуты для комфортной готовки и включает дополнительную кух. кладовую.
В распоряжении будущих хозяев 3 просторные спальни и кабинет. Мастер-спальня имеет свою собственную гардеробную и ванную. Практически из всех помещений выходят панорамные окна в пол. Также стоит отметить угловую террасу, которая имеет направление на две стороны света, обеспечивая отличный вид на благоустройство участка.
Представленный проект придется по вкусу тем, кто предпочитает сдержанную и всегда актуальную нестареющую классику. Традиционные материалы, такие как кирпич ручной формовки в сочетании с диким камнем и элементами архитектурного декора, создает образ не фильдеперсового особняка, а настоящего жилого дома, с лаконичными и элегантными архитектурными формами.

Buckeye Basements, Inc., Delaware, Ohio, 2022 Regional CotY Award Winner, Entire House Under $250,000
This is an example of a small traditional one-storey white house exterior in Other with wood siding, a gable roof, a shingle roof and a black roof.
This is an example of a small traditional one-storey white house exterior in Other with wood siding, a gable roof, a shingle roof and a black roof.
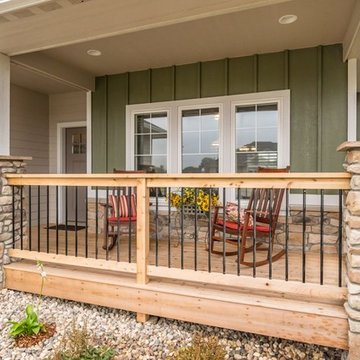
Photo Credit: Tim Hanson Photography
This is an example of a mid-sized traditional one-storey green house exterior in Other with mixed siding, a gable roof and a shingle roof.
This is an example of a mid-sized traditional one-storey green house exterior in Other with mixed siding, a gable roof and a shingle roof.
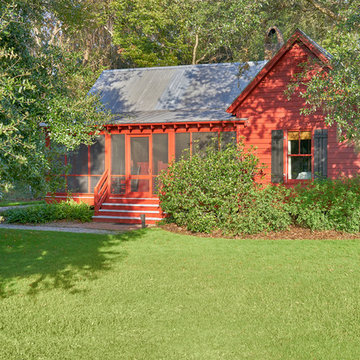
Tom Jenkins
Photo of a mid-sized traditional one-storey red house exterior with wood siding, a gable roof and a metal roof.
Photo of a mid-sized traditional one-storey red house exterior with wood siding, a gable roof and a metal roof.
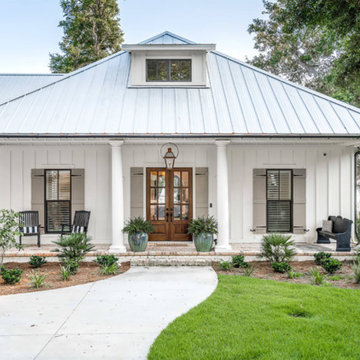
This beautiful Gulf Breeze waterfront home offers southern charm with a neutral pallet. The Southern elements, like brick porch, Acadian style facade, and gas lanterns mix well with the sleek white siding and metal roof. See more with Dalrymple Sallis Architecture. http://ow.ly/W0KT30nBHvh
Featured Lanterns: http://ow.ly/A57730nBH8D
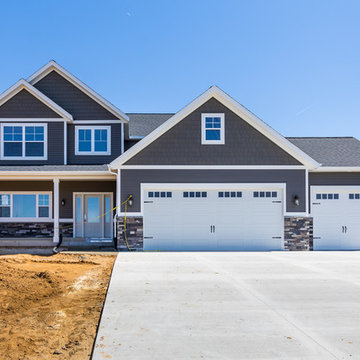
Design ideas for a mid-sized traditional two-storey blue house exterior in Grand Rapids with vinyl siding, a shed roof and a shingle roof.
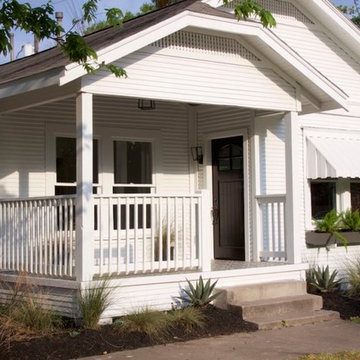
Small traditional one-storey white house exterior in Houston with wood siding, a gable roof and a shingle roof.
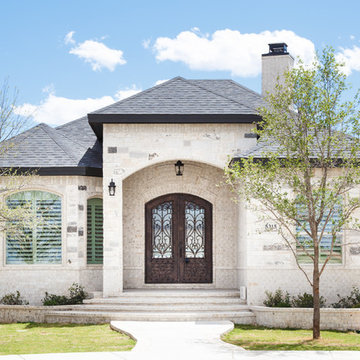
ArkonLabs
This is an example of a large traditional one-storey brick white house exterior with a hip roof and a shingle roof.
This is an example of a large traditional one-storey brick white house exterior with a hip roof and a shingle roof.
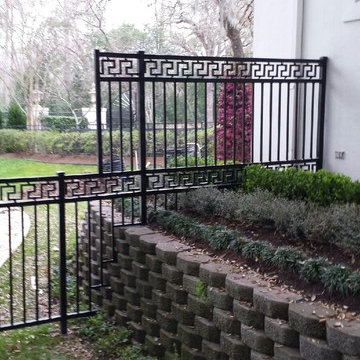
This is an example of a mid-sized traditional one-storey white exterior in Houston with vinyl siding.
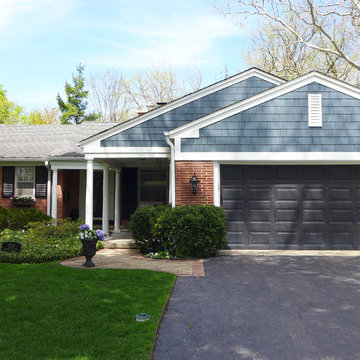
Beechworth Fiberglass/Wood Windows, James Hardie Siding in Evening Blue, James Hardie Trim in Arctic White
This is an example of a small traditional one-storey blue exterior in Chicago with mixed siding and a gable roof.
This is an example of a small traditional one-storey blue exterior in Chicago with mixed siding and a gable roof.
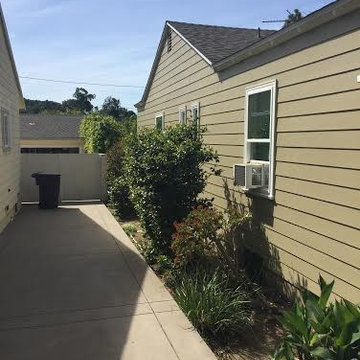
Preferred Pacific Construction
Photo of a small traditional one-storey yellow exterior in Los Angeles with mixed siding.
Photo of a small traditional one-storey yellow exterior in Los Angeles with mixed siding.
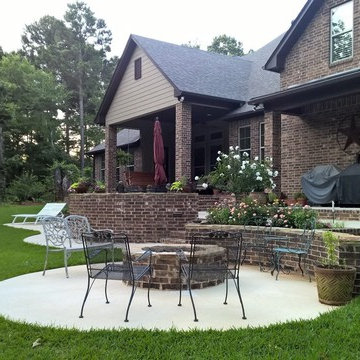
Photo of a mid-sized traditional two-storey brick brown house exterior in Austin with a gable roof and a shingle roof.
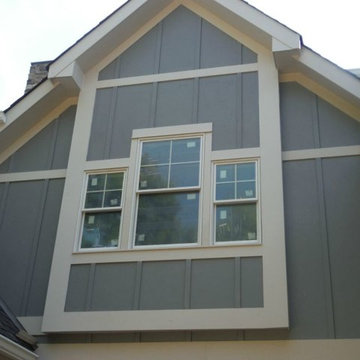
Close-up on the James Hardie Board and Batten Siding.
Photo of a large traditional two-storey grey exterior in St Louis with concrete fiberboard siding.
Photo of a large traditional two-storey grey exterior in St Louis with concrete fiberboard siding.
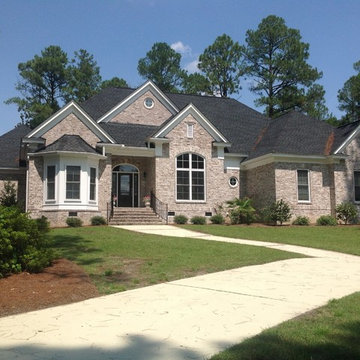
Front of Pebble Creek - Plans available at www.MartyWhite.net
This is an example of an expansive traditional one-storey brick white exterior in Charlotte.
This is an example of an expansive traditional one-storey brick white exterior in Charlotte.
Traditional Exterior Design Ideas
1
