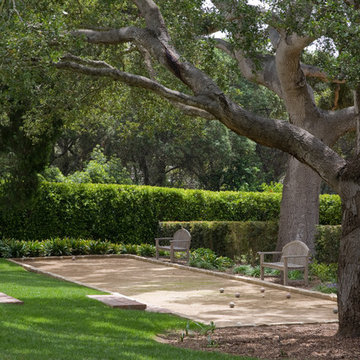Traditional Exterior Design Ideas
Refine by:
Budget
Sort by:Popular Today
1 - 20 of 10,940 photos
Item 1 of 3
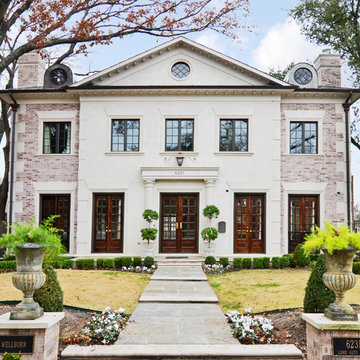
Brick and Cast Stone Exterior
Inspiration for a large traditional two-storey brick exterior in Dallas with a gable roof.
Inspiration for a large traditional two-storey brick exterior in Dallas with a gable roof.
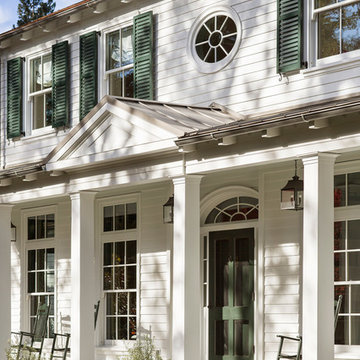
Front entrance of a Colonial Revival custom (ground-up) residence with traditional Southern charm. The window-lined exterior provides natural illumination throughout the house, and segments the transition from the indoor spaces to the exterior, front porch.
Photograph by Laura Hull.
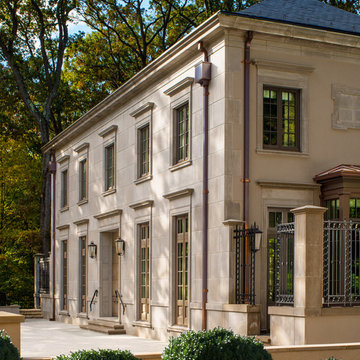
Awarded by the Classical institute of art and architecture , the linian house has a restrained and simple elevation of doors and windows. By using only a few architectural elements the design relies on both classical proportion and the nature of limestone to reveal it's inherent Beauty. The rhythm of the stone and glass contrast mass and light both inside and out. The entry is only highlighted by a slightly wider opening and a deeper opening Trimmed in the exact Manor of the other French doors on the front elevation. John Cole Photography,
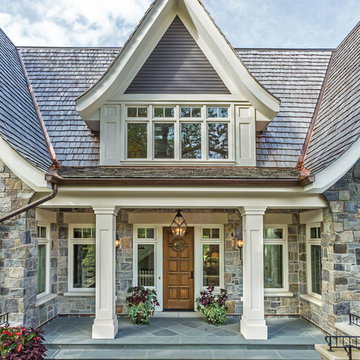
Architect: John Van Rooy Architecture
General Contractor: Moore Designs
Photo: edmunds studios
Inspiration for an expansive traditional two-storey grey exterior in Milwaukee with stone veneer and a gable roof.
Inspiration for an expansive traditional two-storey grey exterior in Milwaukee with stone veneer and a gable roof.
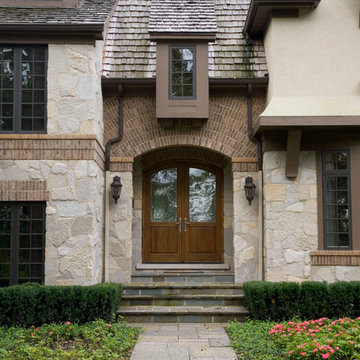
Photography by Linda Oyama Bryan. http://pickellbuilders.com. Solid White Oak Arched Top Glass Double Front Door with Blue Stone Walkway. Stone webwall with brick soldier course and stucco details. Copper flashing and gutters. Cedar shed dormer and brackets.
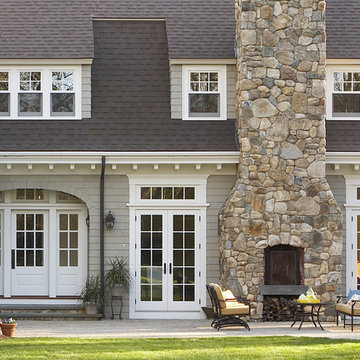
Roof Color: Weathered Wood
Siding Color: Benjamin Moore matched to C2 Paint's Wood Ash Color.
Photo of a large traditional two-storey grey house exterior in Boston with wood siding and a shingle roof.
Photo of a large traditional two-storey grey house exterior in Boston with wood siding and a shingle roof.
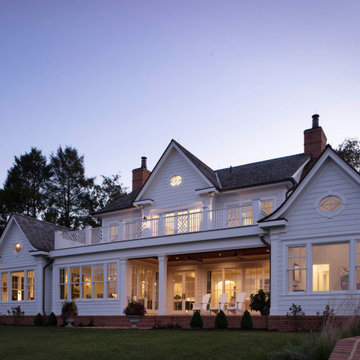
The well-balanced rear elevation features symmetrical roof lines, Chippendale railings, and rotated ellipse windows with divided lites. Ideal for outdoor entertaining, the perimeter of the covered patio includes recessed motorized screens that effortlessly create a screened-in porch in the warmer months.
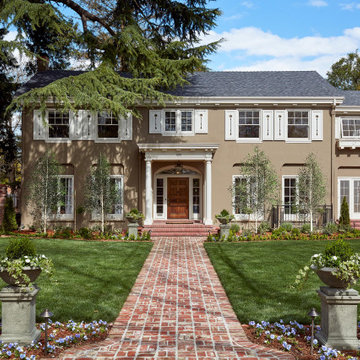
This grand Colonial in Willow Glen was built in 1925 and has been a landmark in the community ever since. The house underwent a careful remodel in 2019 which revitalized the home while maintaining historic details. See the "Before" photos to get the whole picture.
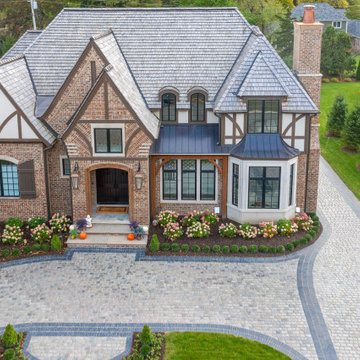
Photo of an expansive traditional two-storey brick beige house exterior in Detroit with a hip roof and a shingle roof.
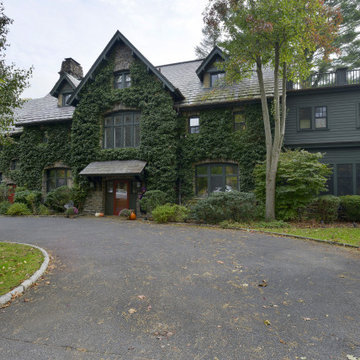
This is an example of an expansive traditional two-storey grey house exterior in New York with a shingle roof and a gable roof.
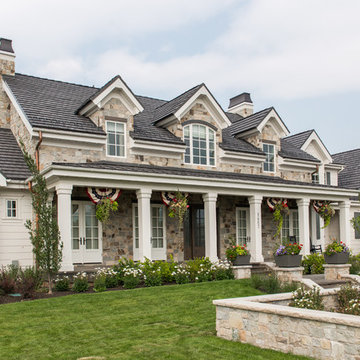
Rebekah Westover Interiors
This is an example of an expansive traditional two-storey multi-coloured house exterior in Salt Lake City with a gable roof, stone veneer and a shingle roof.
This is an example of an expansive traditional two-storey multi-coloured house exterior in Salt Lake City with a gable roof, stone veneer and a shingle roof.
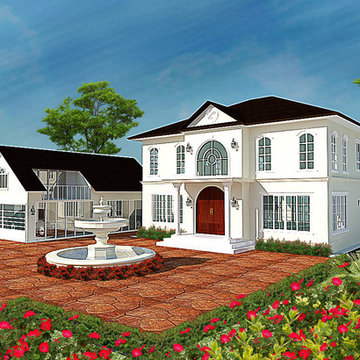
CHARNLERDCHAIKUL RESIDENCE
This is an example of a large traditional one-storey stucco white house exterior in Other with a gable roof and a tile roof.
This is an example of a large traditional one-storey stucco white house exterior in Other with a gable roof and a tile roof.
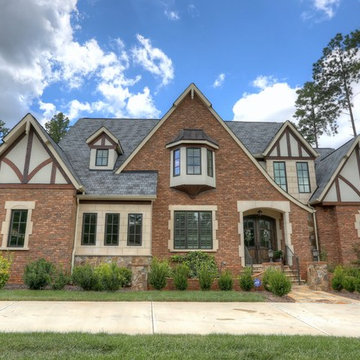
Gorgeous house exterior complimented by custom designed stone accents.
Design ideas for a traditional two-storey brick red house exterior in Charlotte with a gable roof and a mixed roof.
Design ideas for a traditional two-storey brick red house exterior in Charlotte with a gable roof and a mixed roof.
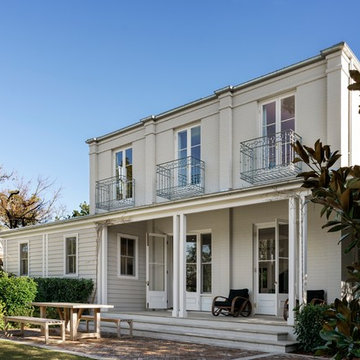
Photos Justin Alexander
Design ideas for a large traditional two-storey stucco beige house exterior in Sydney with a hip roof and a metal roof.
Design ideas for a large traditional two-storey stucco beige house exterior in Sydney with a hip roof and a metal roof.
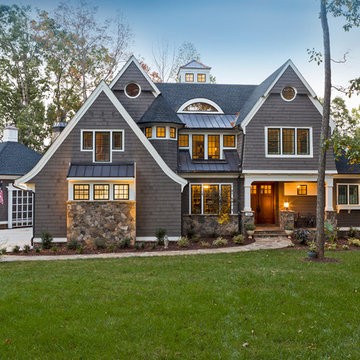
Builder: Artisan Custom Homes
Photography by: Jim Schmid Photography
Interior Design by: Homestyles Interior Design
Inspiration for a large traditional three-storey grey house exterior in Charlotte with concrete fiberboard siding, a gable roof and a mixed roof.
Inspiration for a large traditional three-storey grey house exterior in Charlotte with concrete fiberboard siding, a gable roof and a mixed roof.
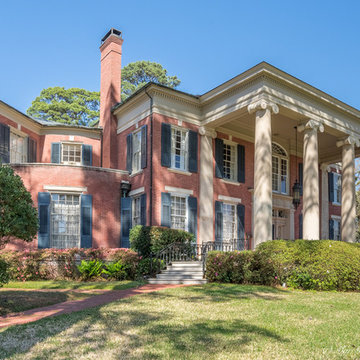
Photo of an expansive traditional two-storey brick red exterior in New Orleans with a clipped gable roof.
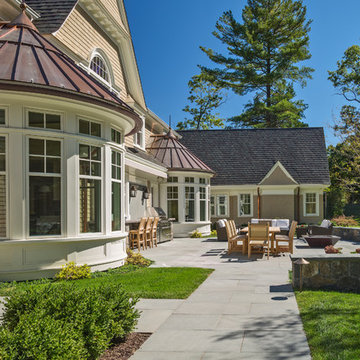
Built by Sanford Custom Builders and custom designed by Jan Gleysteen Architects, this classical shingle and stone home offers finely crafted architectural details throughout. The home is situated on a gentle knoll and is approached by a circular receiving court. Amenities include 5 en-suite bedrooms including a master bedroom with adjoining luxurious spa bath, walk up office suite with additional bath, media/movie theater room, step-down mahogany family room, first floor office with wood paneling and barrel vaulted ceilings. On the lower level there is a gym, wet bar and billiard room.
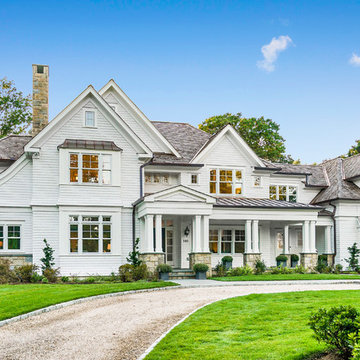
Interior/Exterior finishes by Monique Varsames of Moka Design
Furniture staged by Stage to Show
Photography by Frank Ambrosino
Expansive traditional two-storey white exterior in New York with wood siding and a gable roof.
Expansive traditional two-storey white exterior in New York with wood siding and a gable roof.
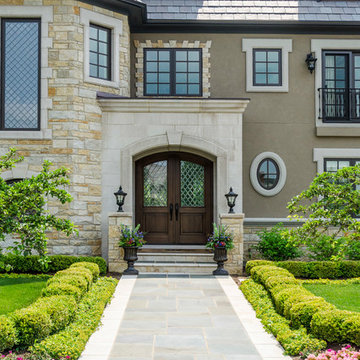
Large traditional three-storey beige exterior in Chicago with stone veneer and a hip roof.
Traditional Exterior Design Ideas
1
