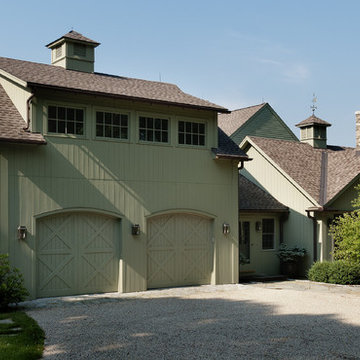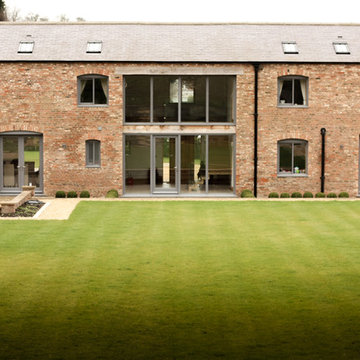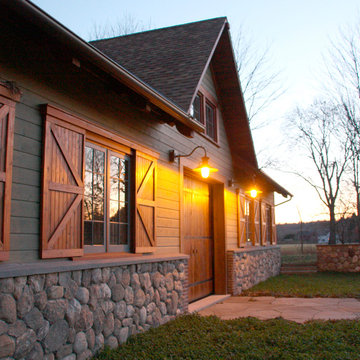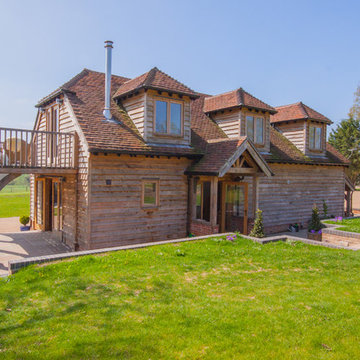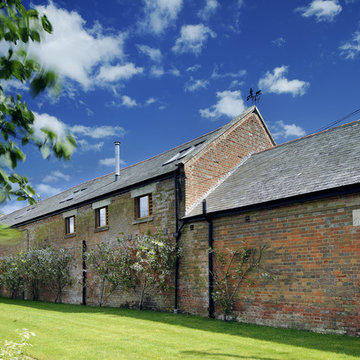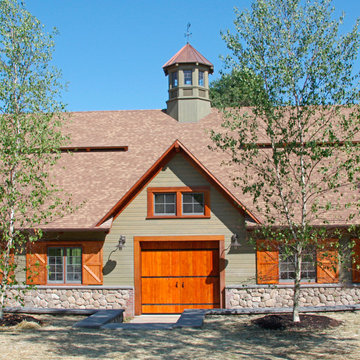Barn Traditional Exterior Design Ideas
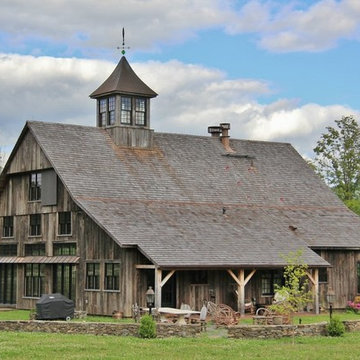
Ori Kaplan
Photo of a large traditional three-storey house exterior in Burlington with wood siding and a gable roof.
Photo of a large traditional three-storey house exterior in Burlington with wood siding and a gable roof.
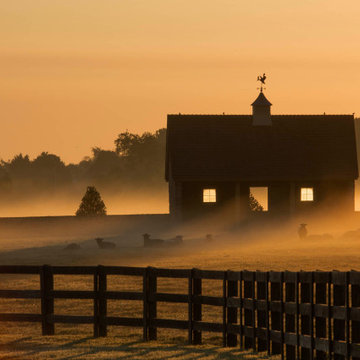
The approach to the house offers a quintessential farm experience. Guests pass through farm fields, barn clusters, expansive meadows, and farm ponds. Nearing the house, a pastoral sheep enclosure provides a friendly and welcoming gesture.
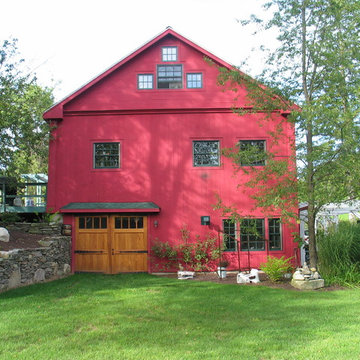
This 1800's dairy barn was falling apart when this renovation began. It now serves as an entertaining space with two loft style bedrooms, a kitchen, storage areas, a workshop, and two car garage.
Features:
-Alaskan Cedar swing out carriage and entry doors pop against the traditional barn siding.
-A Traeger wood pellet furnace heats the entire barn during winter months.
-The entire kitchen was salvaged from another project and installed with new energy star appliances.
-Antique slate chalkboards were cut into squares and used as floor tile in the upstairs bathroom. 1" thick bluestone tiles were installed on a mudjob in the downstairs hallway.
-Corrugated metal ceilings were installed to help reflect light and brighten the lofted second floor.
-A 14' wide fieldstone fire pit was installed in the field just off of the giant rear entertaining deck with pergola.
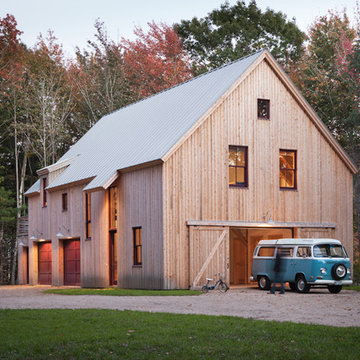
This renovated barn home was upgraded with a solar power system.
This is an example of a large traditional two-storey beige house exterior in Portland Maine with wood siding, a gable roof and a metal roof.
This is an example of a large traditional two-storey beige house exterior in Portland Maine with wood siding, a gable roof and a metal roof.
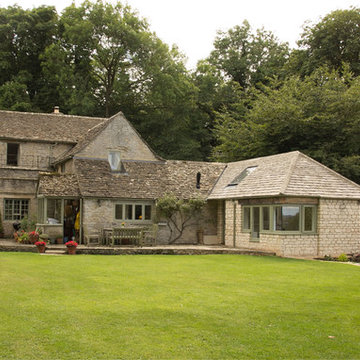
Jonathan Nettleton [Architect at Blake Architects]
Inspiration for a mid-sized traditional one-storey exterior in Gloucestershire with stone veneer.
Inspiration for a mid-sized traditional one-storey exterior in Gloucestershire with stone veneer.
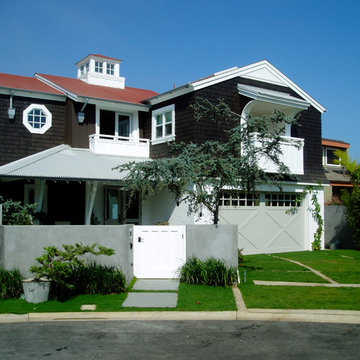
Brian Sipe architectural design and Rob Hill - Hill's landscapes and Don edge general contractor. koi pond in front yard with floating steppers, bluestone and beach plantings
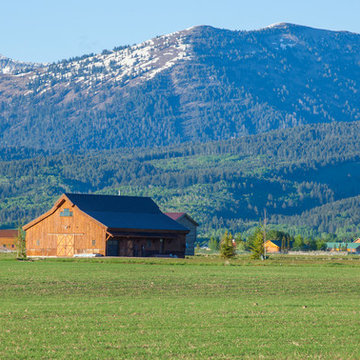
Sand Creek Post & Beam Traditional Wood Barns and Barn Homes
Learn more & request a free catalog: www.sandcreekpostandbeam.com
This is an example of a traditional exterior in Other.
This is an example of a traditional exterior in Other.
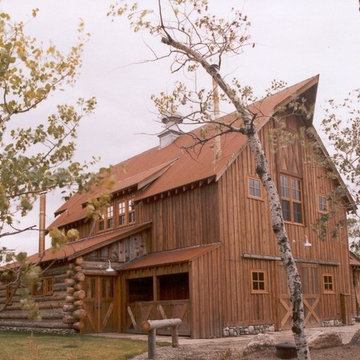
Architect: Prairie Wind Architecture
Photography by Lois Sheldon
Photo of a traditional exterior in Other.
Photo of a traditional exterior in Other.
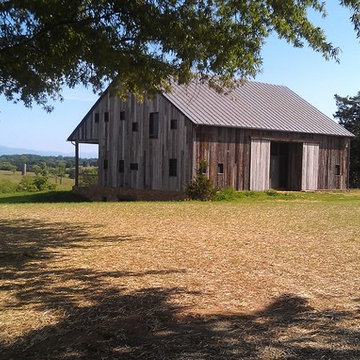
This is an example of a large traditional two-storey brown exterior in Burlington with wood siding, a gable roof, a metal roof, a brown roof and board and batten siding.
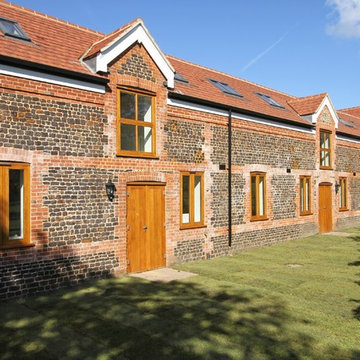
Newly converted barn with contempory materials and finishes
This is an example of a traditional exterior in Surrey.
This is an example of a traditional exterior in Surrey.
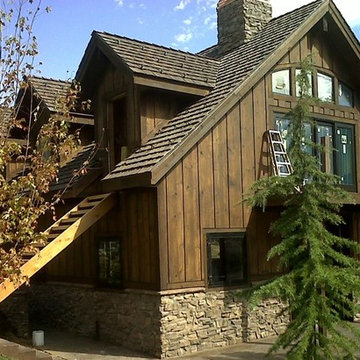
This is the barn/ caretaker space for Running Springs.
This is an example of a traditional exterior in Los Angeles.
This is an example of a traditional exterior in Los Angeles.
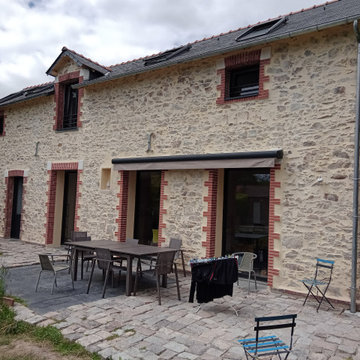
Après piquage des anciens enduits, la mise en valeur des pierres a été faite par application d'un enduit à la chaux teinté masse à pierres vue. Des plaquettes de briques avec joints à la chaux ont été posées sur les grandes baies qui n'en disposaient pas afin de redonner une unité d'aspect aux ouvertures
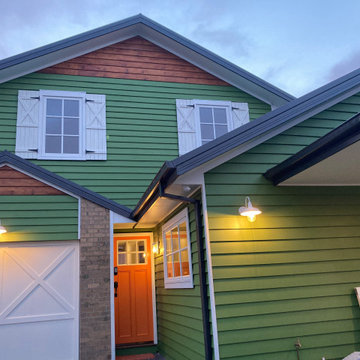
Exterior
Inspiration for a large traditional two-storey green house exterior with wood siding, a gable roof, a metal roof, a black roof and board and batten siding.
Inspiration for a large traditional two-storey green house exterior with wood siding, a gable roof, a metal roof, a black roof and board and batten siding.
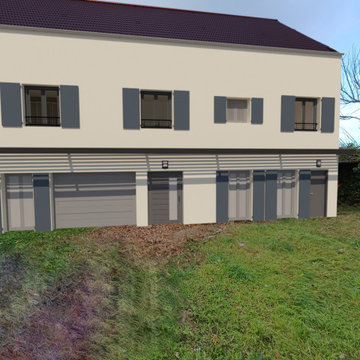
Inspiration for a large traditional two-storey townhouse exterior in Paris with a gable roof and a tile roof.
Barn Traditional Exterior Design Ideas
1
