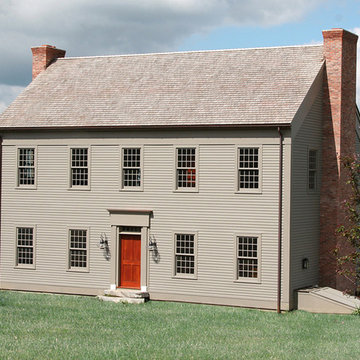Traditional Exterior Design Ideas
Refine by:
Budget
Sort by:Popular Today
1 - 20 of 2,286 photos
Item 1 of 3
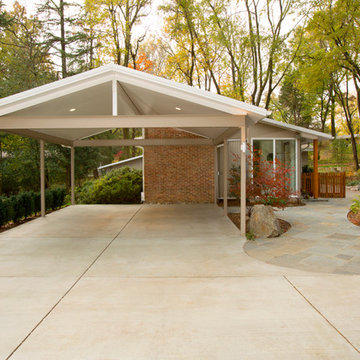
Mid Century Modern Carport with cathedral ceiling and steel post construction.
Greg Hadley Photography
Small traditional one-storey brick beige exterior in DC Metro.
Small traditional one-storey brick beige exterior in DC Metro.
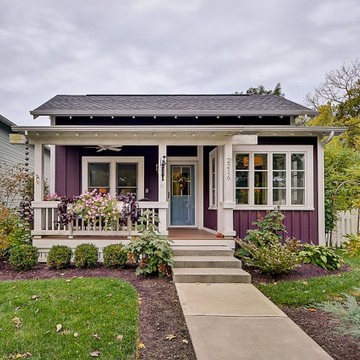
The Betty at Inglenook’s Pocket Neighborhoods is an open two-bedroom Cottage-style Home that facilitates everyday living on a single level. High ceilings in the kitchen, family room and dining nook make this a bright and enjoyable space for your morning coffee, cooking a gourmet dinner, or entertaining guests. Whether it’s the Betty Sue or a Betty Lou, the Betty plans are tailored to maximize the way we live.
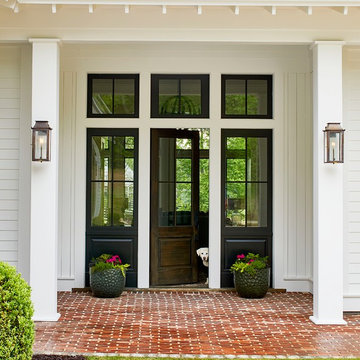
Lauren Rubenstein Photography
Design ideas for a large traditional one-storey white house exterior in Atlanta with wood siding, a gable roof and a metal roof.
Design ideas for a large traditional one-storey white house exterior in Atlanta with wood siding, a gable roof and a metal roof.
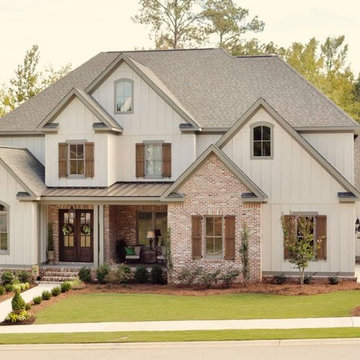
This is an example of a mid-sized traditional two-storey white exterior in Atlanta with mixed siding and a gable roof.
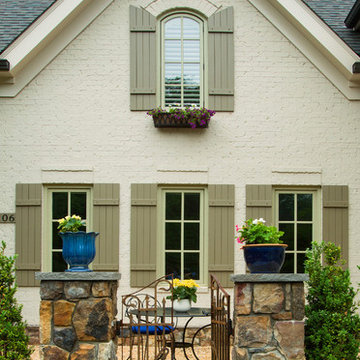
Hadley Photography
This is an example of a traditional two-storey brick beige exterior in DC Metro.
This is an example of a traditional two-storey brick beige exterior in DC Metro.
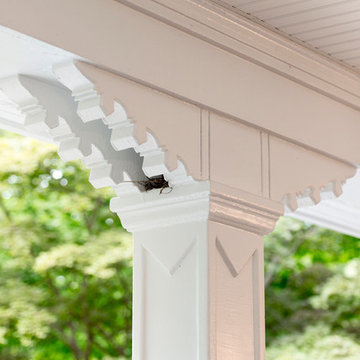
Jaime Alverez
http://www.jaimephoto.com
Photo of an expansive traditional three-storey stucco grey house exterior in Philadelphia.
Photo of an expansive traditional three-storey stucco grey house exterior in Philadelphia.

Photo of a traditional two-storey white house exterior in Surrey with a gable roof, a shingle roof and a red roof.
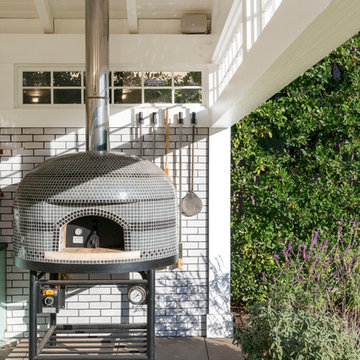
Louie Heredia
Design ideas for a traditional exterior in Los Angeles.
Design ideas for a traditional exterior in Los Angeles.
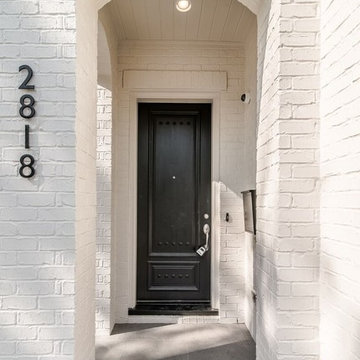
Photo of a mid-sized traditional three-storey brick white house exterior in Houston with a gable roof and a shingle roof.
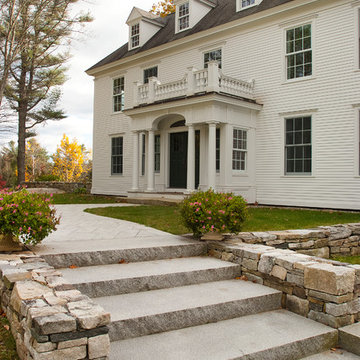
Woodbury Gray granite steps and granite pavers.
Photo of an expansive traditional white house exterior in Portland Maine with wood siding, a gable roof and a shingle roof.
Photo of an expansive traditional white house exterior in Portland Maine with wood siding, a gable roof and a shingle roof.
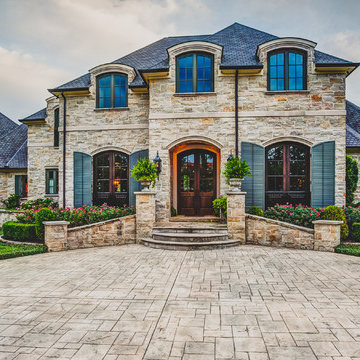
Custom home designed and built by Parkinson Building Group in Little Rock, AR.
Expansive traditional two-storey beige exterior in Little Rock with stone veneer and a gable roof.
Expansive traditional two-storey beige exterior in Little Rock with stone veneer and a gable roof.
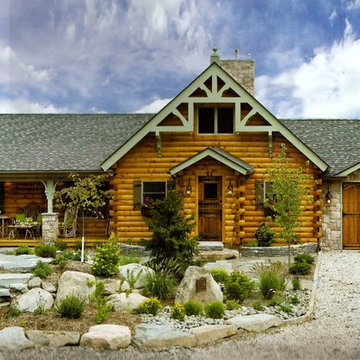
Design-Susan M. Niblo
Photo-Roger Wade
This is an example of a traditional exterior in New York with stone veneer.
This is an example of a traditional exterior in New York with stone veneer.
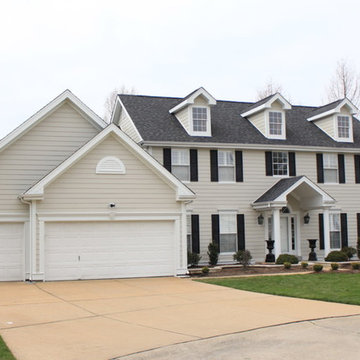
Project Name: James Hardie Cobblestone Siding
Project Location: Chesterfield, MO (63005)
Siding Type: James Hardie Fiber Cement Lap Siding
Siding Color: Cobblestone
Trim: James Hardie (Arctic White)
Fascia Materials and Color: White Hidden Vent Vinyl
Soffit Materials and Color: White Aluminum
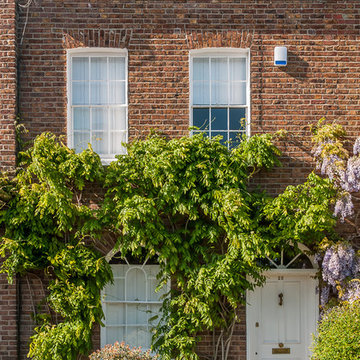
This is an example of a traditional two-storey brick exterior in Surrey with a flat roof.
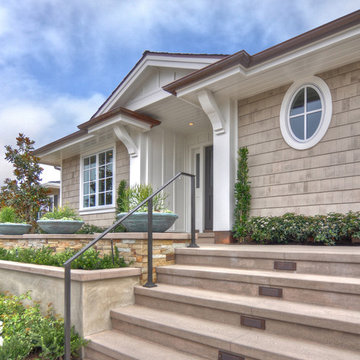
This coastal living home has true curb appeal. A grass lined cement driveway, peaked entry roof, rock pavers and beautiful landscaping will catch the eye of all who pass by.
Interior Design by: Details a Design Firm
2579 East Bluff Dr.#425
Newport Beach, Ca 92660
Phone: 949-716-1880
Construction By, Spinnaker Development
428 32nd st.
Newport Beach, CA. 92663
Phone: 949-544-5801
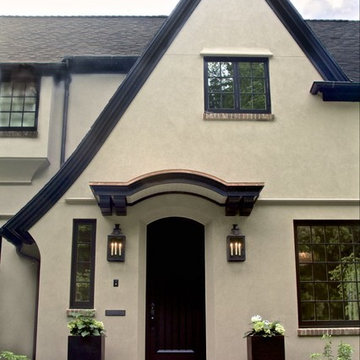
Cella Architecture
Inspiration for a traditional stucco beige house exterior in Portland with a gable roof and a shingle roof.
Inspiration for a traditional stucco beige house exterior in Portland with a gable roof and a shingle roof.

Lake Keowee estate home with steel doors and windows, large outdoor living with kitchen, chimney pots, legacy home situated on 5 lots on beautiful Lake Keowee in SC
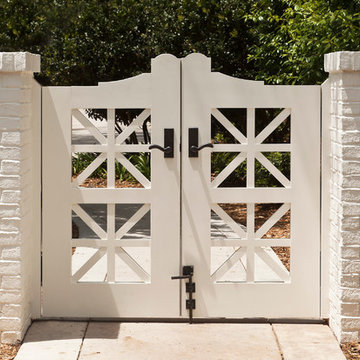
Stephen Brooke
Design ideas for a traditional exterior in Jacksonville.
Design ideas for a traditional exterior in Jacksonville.
Traditional Exterior Design Ideas
1

