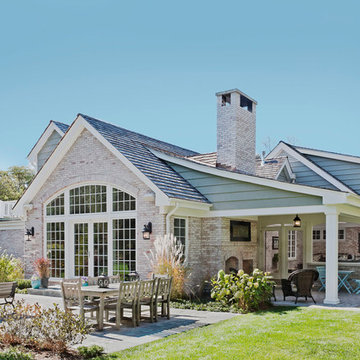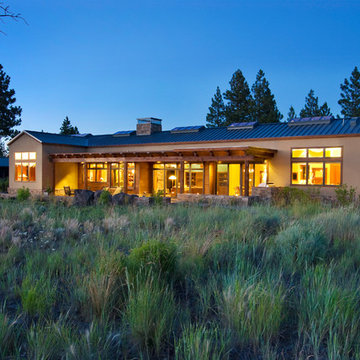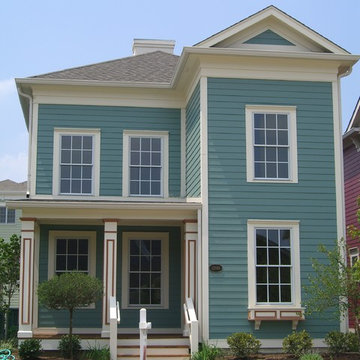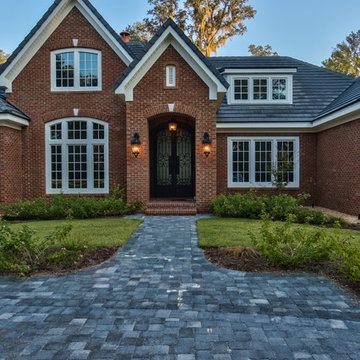Traditional Exterior Design Ideas
Refine by:
Budget
Sort by:Popular Today
1 - 20 of 2,721 photos
Item 1 of 3
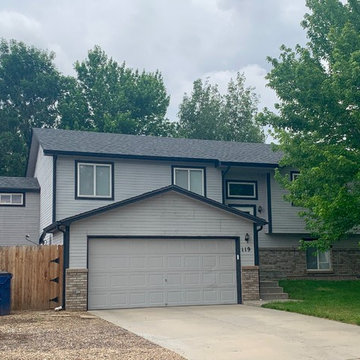
We put a new roof on this home in Frederick that was hit with hail last summer. The shingles we installed are GAF Timberline HD shingles in the color Pewter Gray.
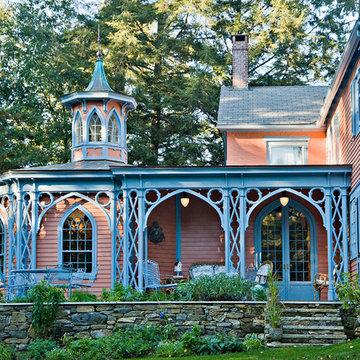
Gothic Revival folly addition to Federal style home. High design. photo Kevin Sprague
This is an example of a mid-sized traditional one-storey brown house exterior in Boston with wood siding, a hip roof and a shingle roof.
This is an example of a mid-sized traditional one-storey brown house exterior in Boston with wood siding, a hip roof and a shingle roof.
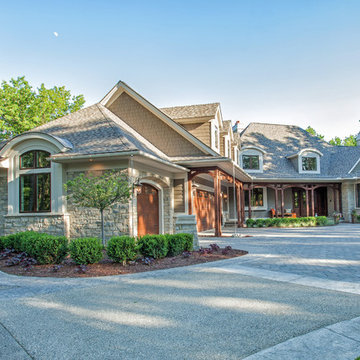
Combining elegance and timelessness, this luxury home captures the essence of fine living. Stone, shakes and massive timbers create a welcoming façade and make a grand statement in this French Country European style home. Luxurious details and abundant conveniences define this beautiful new home for a young family of five. The exterior was finished in natural stone and Hardi-Plank siding. A grand foyer, luxurious library and stunning powder room form a sophisticated entry that flows into the large great room which perfect for family living and entertaining. A gourmet kitchen adjoins to the morning room that features a cherry lined 20” with great views to woods, cabana and pool. The master suite offers a beautiful two huge closets while the spa bath offers separate vanities and spacious shower. Two separate stairways lead to the upstairs. The little girl’s room is fit for a princess while a Jack & Jill bath adjoins the boy’s room. A guest suite was also provided. A fun play area was created in the loft. The spectacular walkout basement feature a walnut bar, billiards room lounge, exercise room as well as a game room. The basement also features an extraordinary state of the art home theater with personalized marquee sign and includes a Hollywood glam bath. Outdoor living takes center stage, with an old world cabana, pool & spa and lavish landscapes on both levels. Additional details include a three-car garage, large laundry room and so much more. Photo Credit - Richard Hall
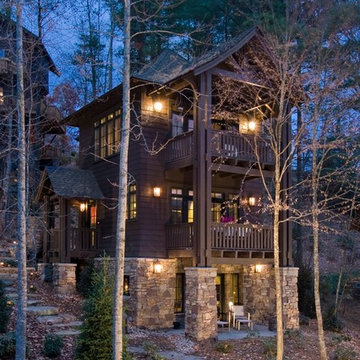
Frontier Group; This low impact design includes a very small footprint (500 s.f.) that required minimal grading, preserving most of the vegetation and hardwood tress on the site. The home lives up to its name, blending softly into the hillside by use of curves, native stone, cedar shingles, and native landscaping. Outdoor rooms were created with covered porches and a terrace area carved out of the hillside. Inside, a loft-like interior includes clean, modern lines and ample windows to make the space uncluttered and spacious.
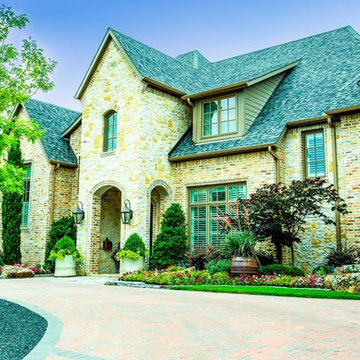
Design ideas for a large traditional three-storey brick house exterior in Dallas with a hip roof and a shingle roof.
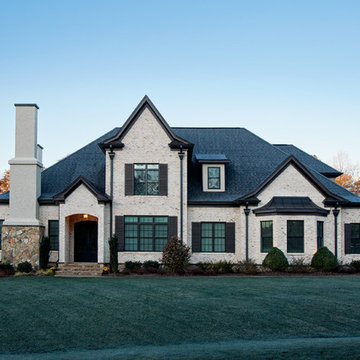
Charming North Carolina home featuring "Hamilton" brick exteriors.
Design ideas for a mid-sized traditional two-storey brick white exterior in Other.
Design ideas for a mid-sized traditional two-storey brick white exterior in Other.
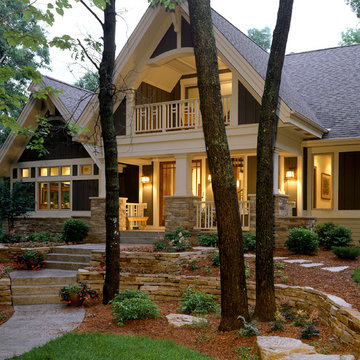
Landmarkphotodesign.com
Inspiration for an expansive traditional two-storey brown exterior in Minneapolis with stone veneer, a shingle roof and a grey roof.
Inspiration for an expansive traditional two-storey brown exterior in Minneapolis with stone veneer, a shingle roof and a grey roof.
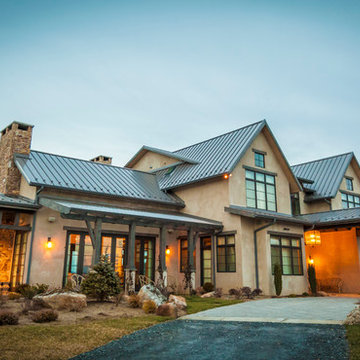
Contractor: 4 Forty Four Inc.
http://www.4fortyfour.com
Design ideas for a large traditional two-storey stucco beige house exterior in Charlotte with a gable roof and a metal roof.
Design ideas for a large traditional two-storey stucco beige house exterior in Charlotte with a gable roof and a metal roof.
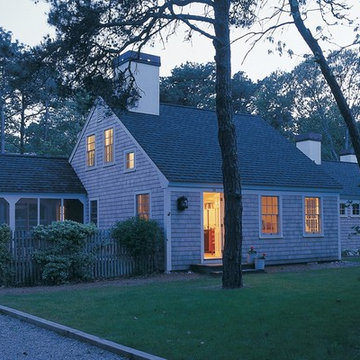
Traditional Cape Cod "Half house" entry at twilight.
Photo by Scott Gibson, courtesy Fine Homebuilding magazine
The renovation and expansion of this traditional half Cape cottage into a bright and spacious four bedroom vacation house was featured in Fine Homebuilding magazine and in the books Additions and Updating Classic America: Capes from Taunton Press.
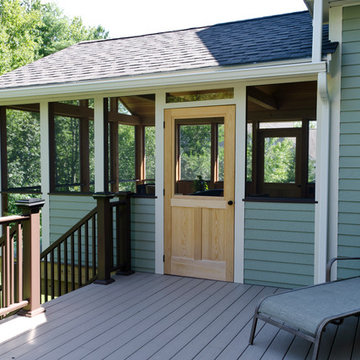
Mid-sized traditional two-storey green exterior in Manchester with vinyl siding.
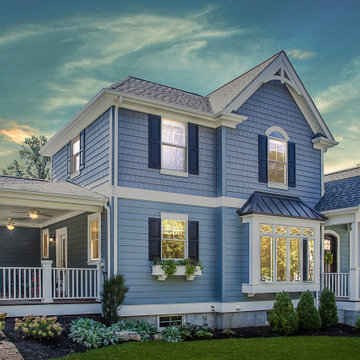
The James Hardie siding in Boothbay Blue calls attention to the bright white architectural details that lend this home a historical charm befitting of the surrounding homes.
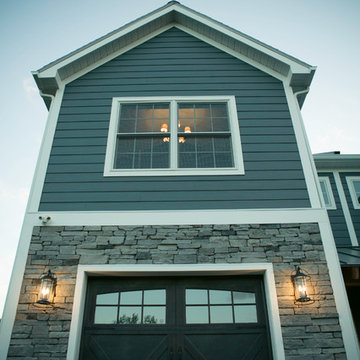
Exterior of units - Hardi Board siding with ledgestone, and carriage house garage doors.
Traditional two-storey blue exterior in New York with mixed siding.
Traditional two-storey blue exterior in New York with mixed siding.
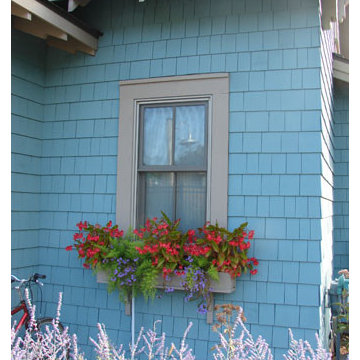
Chesapeake
This is an example of a small traditional one-storey blue exterior in Grand Rapids with wood siding.
This is an example of a small traditional one-storey blue exterior in Grand Rapids with wood siding.
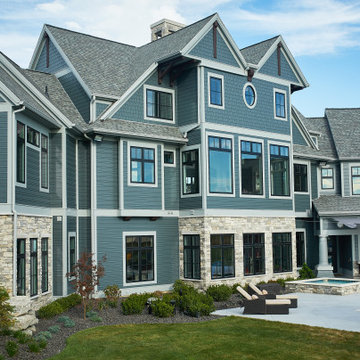
This is an example of an expansive traditional three-storey blue house exterior in Grand Rapids with concrete fiberboard siding, a gable roof and a metal roof.

The pool, previously enclosed, has been opened up and integrated into the rear garden landscape and outdoor entertaining areas.
The rear areas of the home have been reconstructed to and now include a new first floor addition that is designed to respect the character of the original house and its location within a heritage conservation area.
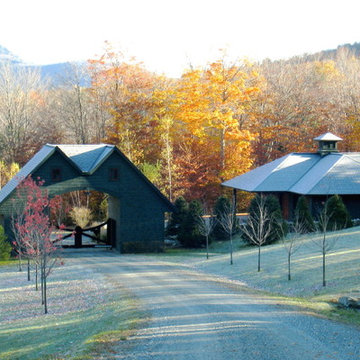
D. Beilman
This is an example of a small traditional one-storey green house exterior in Boston with wood siding, a hip roof and a shingle roof.
This is an example of a small traditional one-storey green house exterior in Boston with wood siding, a hip roof and a shingle roof.
Traditional Exterior Design Ideas
1
