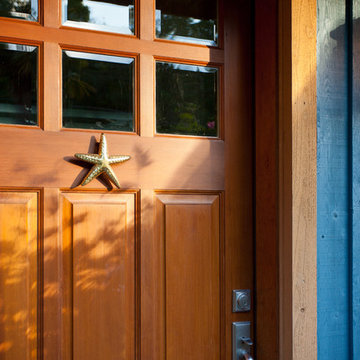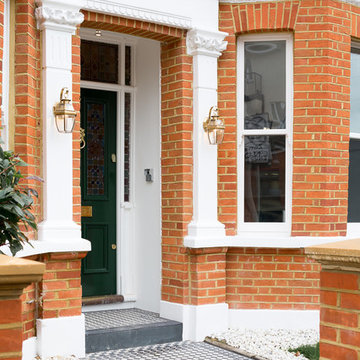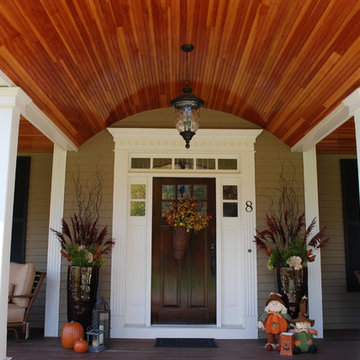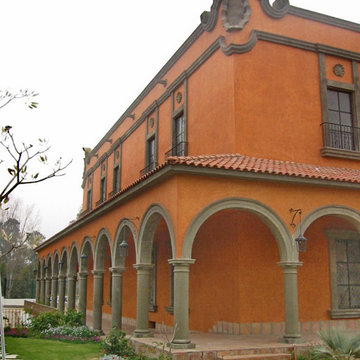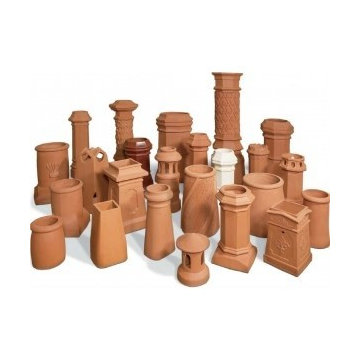Traditional Exterior Design Ideas
Refine by:
Budget
Sort by:Popular Today
1 - 20 of 441 photos
Item 1 of 3
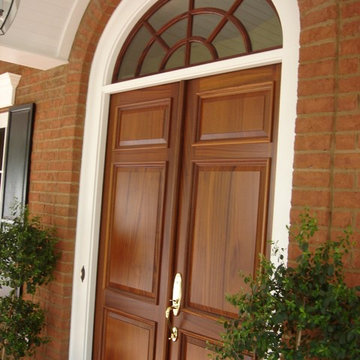
Photo of a mid-sized traditional two-storey brick brown house exterior in Atlanta.

庇の付いたウッドデッキテラスは、内部と外部をつなぐ場所です。奥に見えるのが母屋で、双方の勝手口が近くにあり、スープの冷めない関係を作っています。
Photo of a small traditional two-storey red house exterior in Other with wood siding, a gable roof, a metal roof, a black roof and clapboard siding.
Photo of a small traditional two-storey red house exterior in Other with wood siding, a gable roof, a metal roof, a black roof and clapboard siding.
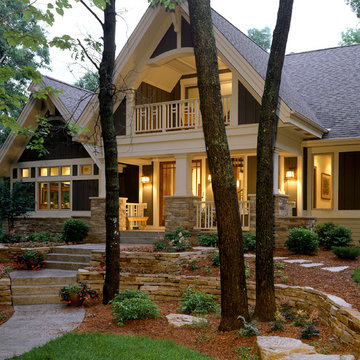
Landmarkphotodesign.com
Inspiration for an expansive traditional two-storey brown exterior in Minneapolis with stone veneer, a shingle roof and a grey roof.
Inspiration for an expansive traditional two-storey brown exterior in Minneapolis with stone veneer, a shingle roof and a grey roof.
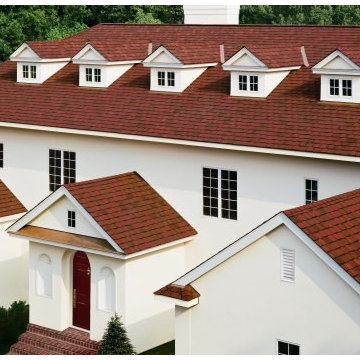
Inspiration for a mid-sized traditional three-storey beige house exterior in Minneapolis with wood siding, a gable roof and a shingle roof.
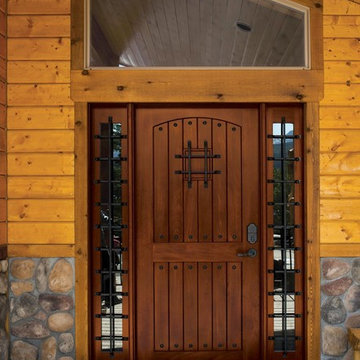
A beautiful blend of dark and natural wood finishes creates a grand entryway to a luxurious home using PPG® PROLUXE™ in Dark Oak and Natural Oak.
This is an example of a traditional exterior.
This is an example of a traditional exterior.
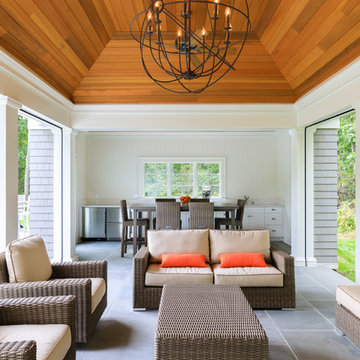
This luxurious pool house, photographed by Stefano Ukmar, includes a kitchen, bathroom, dining and logia. The roll down screens are accessible through the interior frieze board of the logia by having blind fasteners that will allow accessibility to the motorized screens.
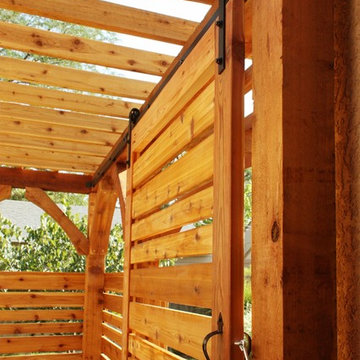
This outdoor sliding door on a pergola was created by using the Classic Flat Track Kit. The construction company that was hired to create this space stated this about their experience with Real Sliding Hardware, "Your staff is very friendly, helpful and knowledgeable about the product. When the orders are received all expectations are met or exceeded."
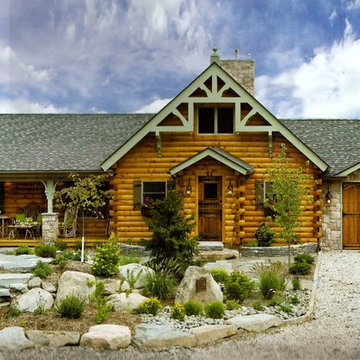
Design-Susan M. Niblo
Photo-Roger Wade
This is an example of a traditional exterior in New York with stone veneer.
This is an example of a traditional exterior in New York with stone veneer.
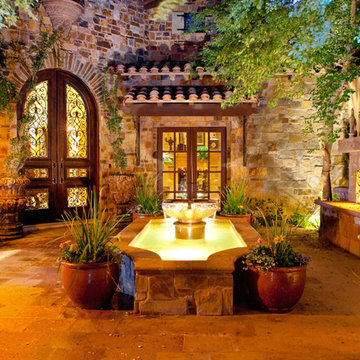
We love this entry courtyard with a water fountain, large arched front door and stone exterior.
This is an example of an expansive traditional two-storey beige exterior in Phoenix with stone veneer and a gable roof.
This is an example of an expansive traditional two-storey beige exterior in Phoenix with stone veneer and a gable roof.
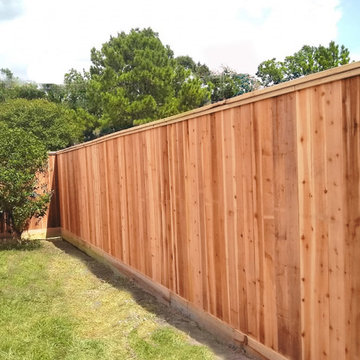
A wood privacy fence, 6ft, pine, with rot board.
This is an example of a large traditional exterior in Houston with wood siding.
This is an example of a large traditional exterior in Houston with wood siding.
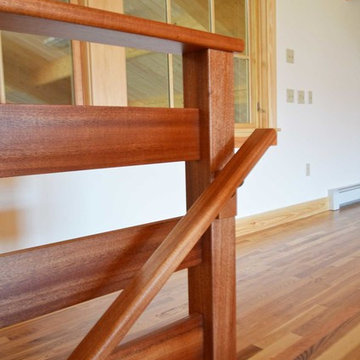
Contractor: Houses & Barns by John Libby
Photographer: Dwight M. Herdrich
Traditional exterior in Portland Maine.
Traditional exterior in Portland Maine.
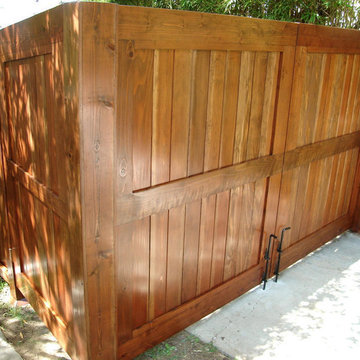
Double driveway gate with Clear redwood and Conheart redwood Columns. http://harwellfences.com
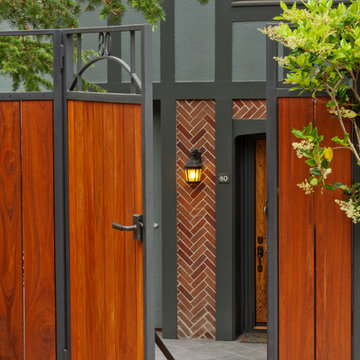
exterior entry gate
todd pickering
Inspiration for a traditional exterior in San Francisco.
Inspiration for a traditional exterior in San Francisco.
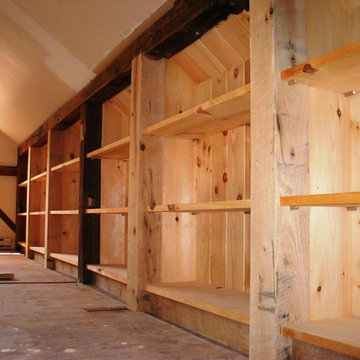
This 1800's dairy barn was falling apart when this renovation began. It now serves as an entertaining space with two loft style bedrooms, a kitchen, storage areas, a workshop, and two car garage.
Features:
-Alaskan Cedar swing out carriage and entry doors pop against the traditional barn siding.
-A Traeger wood pellet furnace heats the entire barn during winter months.
-The entire kitchen was salvaged from another project and installed with new energy star appliances.
-Antique slate chalkboards were cut into squares and used as floor tile in the upstairs bathroom. 1" thick bluestone tiles were installed on a mudjob in the downstairs hallway.
-Corrugated metal ceilings were installed to help reflect light and brighten the lofted second floor.
-A 14' wide fieldstone fire pit was installed in the field just off of the giant rear entertaining deck with pergola.
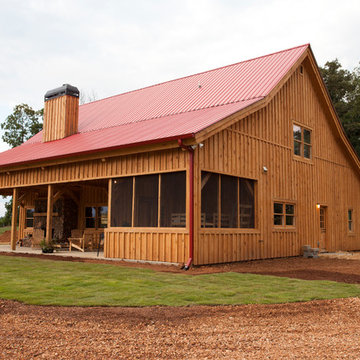
Sand Creek Post & Beam Barn Home
Learn more & request a free catalog: www.sandcreekpostandbeam.com
Photo of a traditional exterior in Other.
Photo of a traditional exterior in Other.
Traditional Exterior Design Ideas
1
