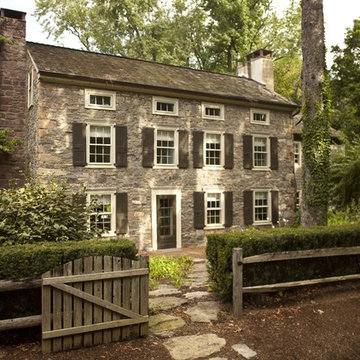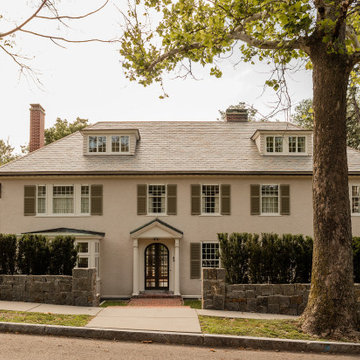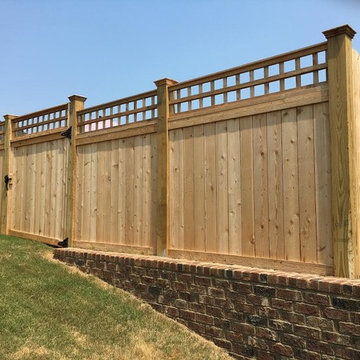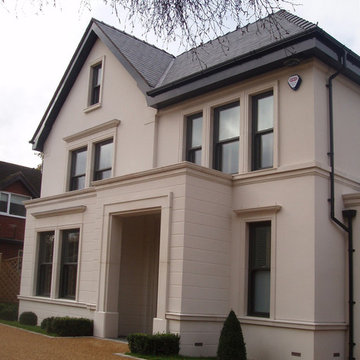Traditional Exterior Design Ideas
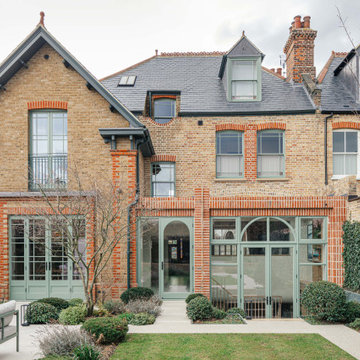
This Edwardian house stands on a corner plot in
Dulwich. This was a second project working with
this Client and they wanted to extend the existing
Edwardian building to form a lower ground floor level to
provide them with extended living spaces.
The client wanted to extend the living spaces and re-fit
out the first and second floor levels of the building. The
brief was to extend to the rear, but only minimally - to
avoid encroaching and losing too much garden space.
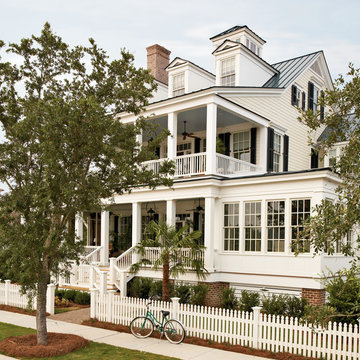
Jean Allsopp (courtesy of Coastal Living)
Inspiration for a traditional three-storey white exterior in Atlanta.
Inspiration for a traditional three-storey white exterior in Atlanta.

Photo of a traditional two-storey white house exterior in Surrey with a gable roof, a shingle roof and a red roof.
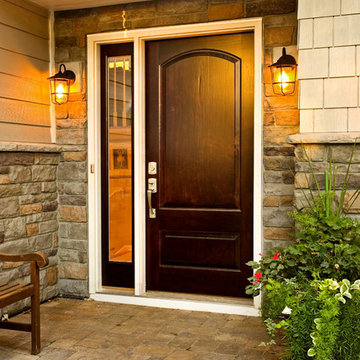
Patrick O'Loughlin, Content Craftsmen
This is an example of a traditional split-level grey exterior in Minneapolis with mixed siding and a gable roof.
This is an example of a traditional split-level grey exterior in Minneapolis with mixed siding and a gable roof.
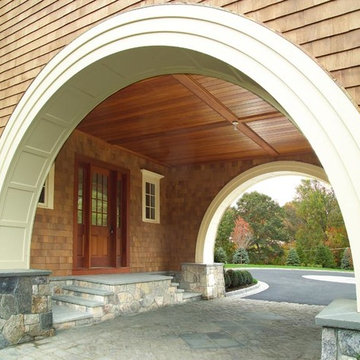
Design ideas for a traditional three-storey exterior in New York with mixed siding.
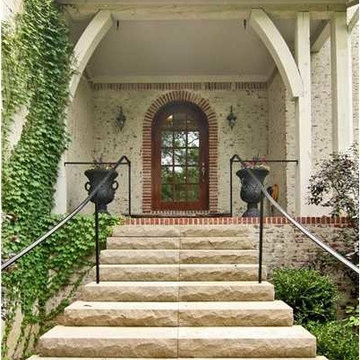
Brick tudor house with limestone front steps and sleek iron railings. Glass window front door with dark hardwood.
Design ideas for a mid-sized traditional three-storey brick white exterior in Indianapolis.
Design ideas for a mid-sized traditional three-storey brick white exterior in Indianapolis.
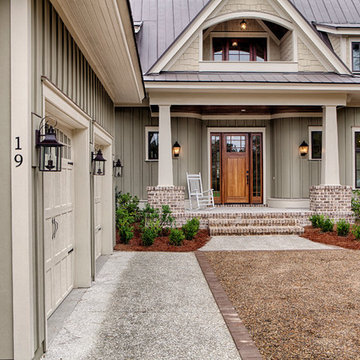
This well-proportioned two-story design offers simplistic beauty and functionality. Living, kitchen, and porch spaces flow into each other, offering an easily livable main floor. The master suite is also located on this level. Two additional bedroom suites and a bunk room can be found on the upper level. A guest suite is situated separately, above the garage, providing a bit more privacy.
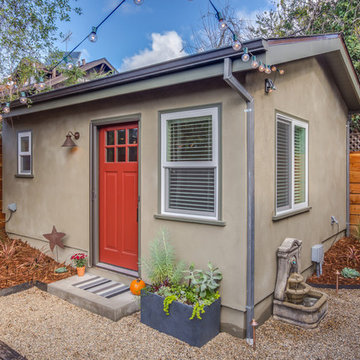
Exterior of the casita in the corner of the backyard.
Photo of a small traditional one-storey stucco beige exterior in San Francisco with a gable roof.
Photo of a small traditional one-storey stucco beige exterior in San Francisco with a gable roof.
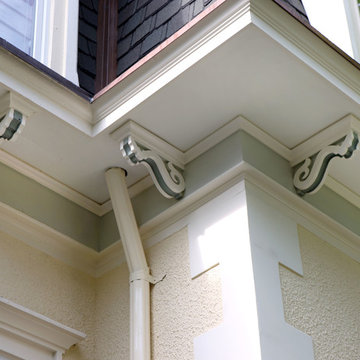
Normandy Design Manager was all about the details in this vintage home addition, even replicating the existing corbels so the entire addition would look as if it had always been there.
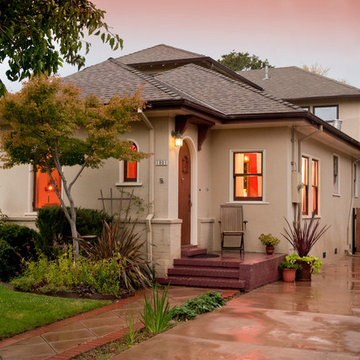
Home sweeter home. The front entry was re-configured to replace an extraneous door with a window onto the dining room.
Traditional beige exterior in San Francisco.
Traditional beige exterior in San Francisco.
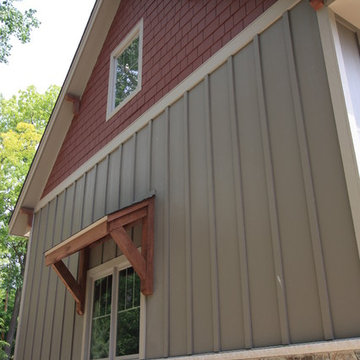
James hardi siding with montana rockworks stone
Design ideas for a mid-sized traditional two-storey red exterior in Milwaukee with mixed siding and a gable roof.
Design ideas for a mid-sized traditional two-storey red exterior in Milwaukee with mixed siding and a gable roof.
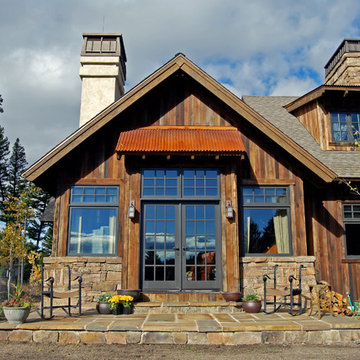
Inspiration for a traditional exterior in Philadelphia with wood siding.
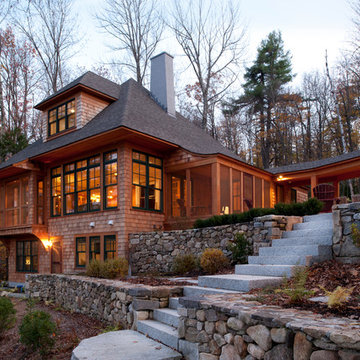
Joseph St. Pierre
This is an example of a traditional two-storey exterior in Boston with wood siding and a hip roof.
This is an example of a traditional two-storey exterior in Boston with wood siding and a hip roof.
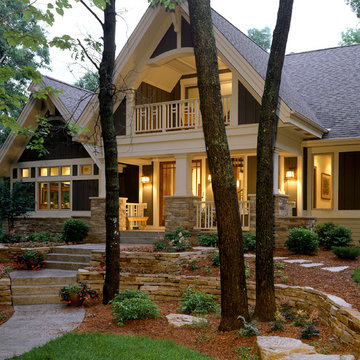
Landmarkphotodesign.com
Inspiration for an expansive traditional two-storey brown exterior in Minneapolis with stone veneer, a shingle roof and a grey roof.
Inspiration for an expansive traditional two-storey brown exterior in Minneapolis with stone veneer, a shingle roof and a grey roof.
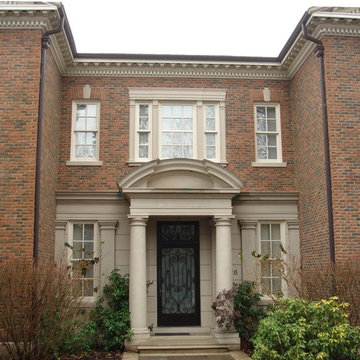
Stone front entry portico, Georgian design, symmetrical, pediment, cornice, wrought iron door grille, Heintzman Sanborn
Photo of a traditional exterior in Toronto.
Photo of a traditional exterior in Toronto.
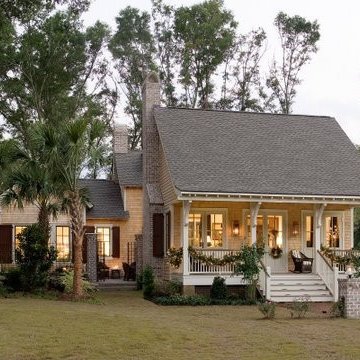
Photos by Josh Savage for Coastal Living
Allison Ramsey Architects
Mid-sized traditional two-storey exterior in Atlanta with wood siding.
Mid-sized traditional two-storey exterior in Atlanta with wood siding.
Traditional Exterior Design Ideas
1
