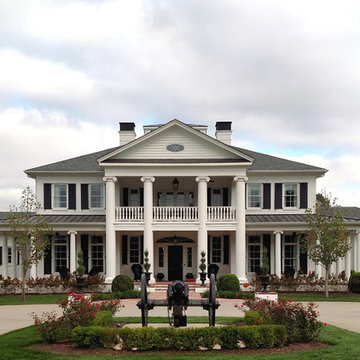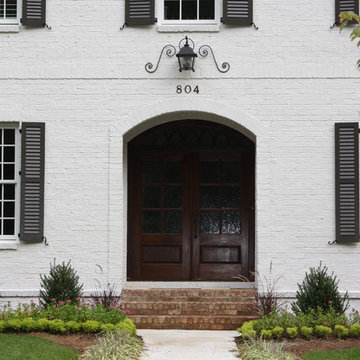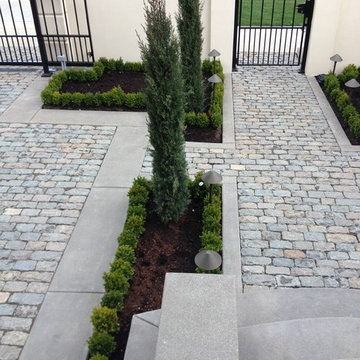Traditional Exterior Design Ideas
Refine by:
Budget
Sort by:Popular Today
1 - 20 of 6,508 photos
Item 1 of 3
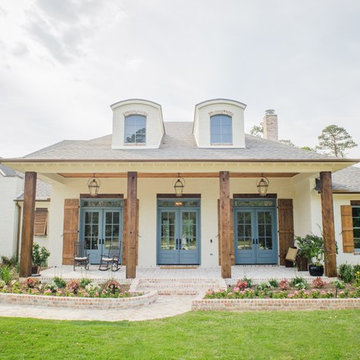
Photo of a large traditional two-storey brick white house exterior in Houston with a gable roof and a shingle roof.
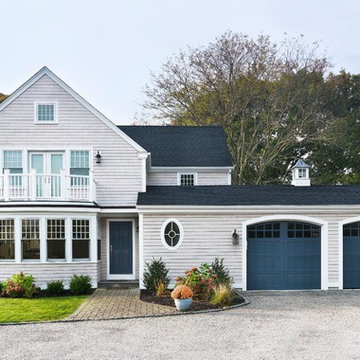
Dark blue doors provide a nice accent to the white trim and cedar shingles dipped in bleaching oil. Photo credit, Nat Rea.
Design ideas for a traditional two-storey exterior in Providence.
Design ideas for a traditional two-storey exterior in Providence.
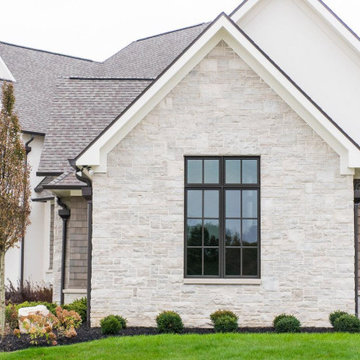
Empire real thin stone veneer from the Quarry Mill adds modern elegance to this stunning residential home. Empire natural stone veneer consists of mild shades of gray and a consistent sandstone texture. This stone comes in various sizes of mostly rectangular-shaped stones with squared edges. Empire is a great stone to create a brick wall layout while still creating a natural look and feel. As a result, it works well for large and small projects like accent walls, exterior siding, and features like mailboxes. The light colors will blend well with any décor and provide a neutral backing to any space.
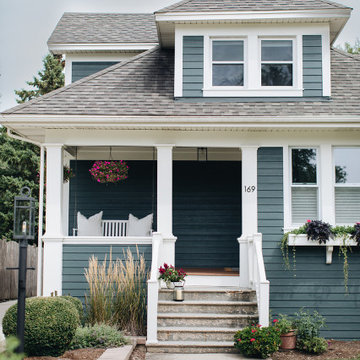
Inspiration for a mid-sized traditional two-storey green house exterior in Chicago with concrete fiberboard siding and a shingle roof.
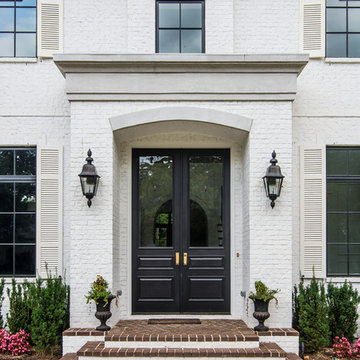
Photography: Garett + Carrie Buell of Studiobuell/ studiobuell.com
Photo of a large traditional two-storey white house exterior in Nashville with a hip roof and a shingle roof.
Photo of a large traditional two-storey white house exterior in Nashville with a hip roof and a shingle roof.
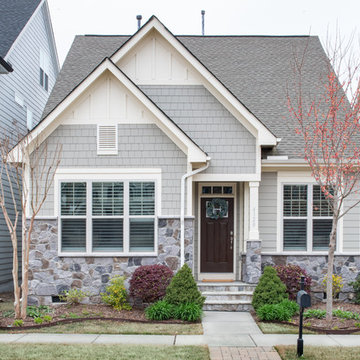
This coastal cottage packs the perfect punch of charm for its growing family in the heart of Cary, North Carolina, by Mary Hannah Interiors.
Inspiration for a mid-sized traditional two-storey grey house exterior in Raleigh with mixed siding, a shingle roof and a gable roof.
Inspiration for a mid-sized traditional two-storey grey house exterior in Raleigh with mixed siding, a shingle roof and a gable roof.
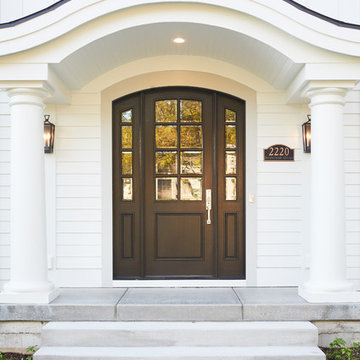
The Plymouth was designed to fit into the existing architecture vernacular featuring round tapered columns and eyebrow window but with an updated flair in a modern farmhouse finish. This home was designed to fit large groups for entertaining while the size of the spaces can make for intimate family gatherings.
The interior pallet is neutral with splashes of blue and green for a classic feel with a modern twist. Off of the foyer you can access the home office wrapped in a two tone grasscloth and a built in bookshelf wall finished in dark brown. Moving through to the main living space are the open concept kitchen, dining and living rooms where the classic pallet is carried through in neutral gray surfaces with splashes of blue as an accent. The plan was designed for a growing family with 4 bedrooms on the upper level, including the master. The Plymouth features an additional bedroom and full bathroom as well as a living room and full bar for entertaining.
Photographer: Ashley Avila Photography
Interior Design: Vision Interiors by Visbeen
Architect: Visbeen Architects
Builder: Joel Peterson Homes
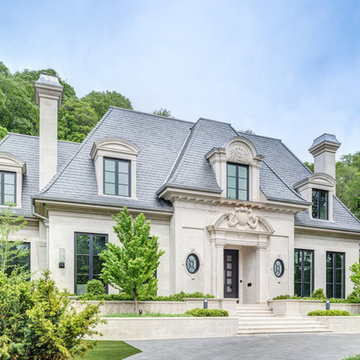
French Transitional Located in Toronto// Makow Architects
Photo of a traditional one-storey beige house exterior in Toronto with stone veneer, a shingle roof and a hip roof.
Photo of a traditional one-storey beige house exterior in Toronto with stone veneer, a shingle roof and a hip roof.
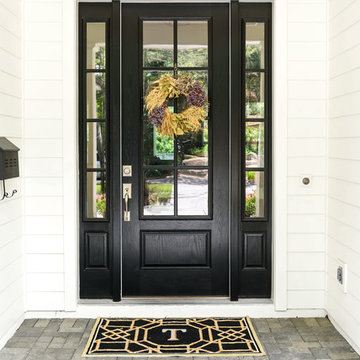
Jeff Westcott
This is an example of a mid-sized traditional two-storey white house exterior in Jacksonville with wood siding, a gable roof and a shingle roof.
This is an example of a mid-sized traditional two-storey white house exterior in Jacksonville with wood siding, a gable roof and a shingle roof.
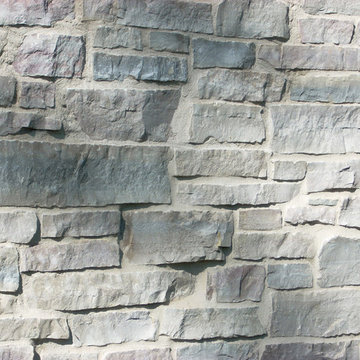
This is an example of a mid-sized traditional one-storey brown exterior in Houston with stone veneer.
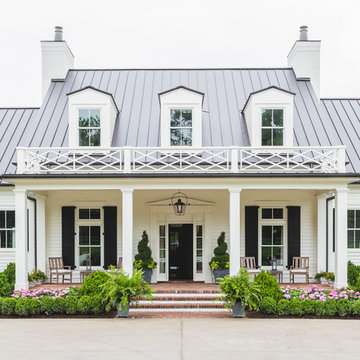
The house’s metal roof is indicative of the architectural vernacular of the area.
Inspiration for a traditional two-storey white exterior in Nashville.
Inspiration for a traditional two-storey white exterior in Nashville.
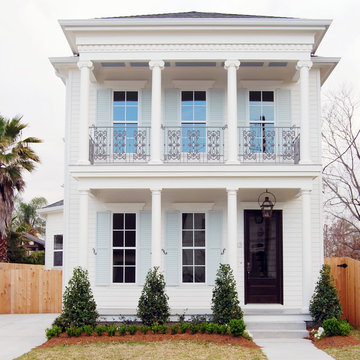
House was built by LHC Builders in Old Metairie. Jefferson Door supplied int/ext doors, moulding, columns and hardware.
Photo of a traditional two-storey white exterior in New Orleans with wood siding and a hip roof.
Photo of a traditional two-storey white exterior in New Orleans with wood siding and a hip roof.
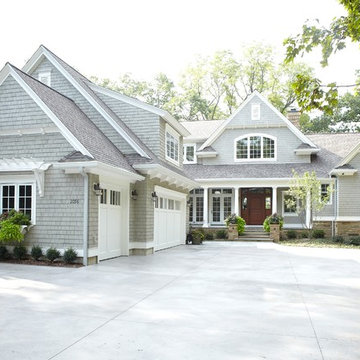
Photographer: Ashley Avila
For building specifications, please see description on main project page.
For interior images and specifications, please visit: http://www.houzz.com/projects/332182/lake-house.
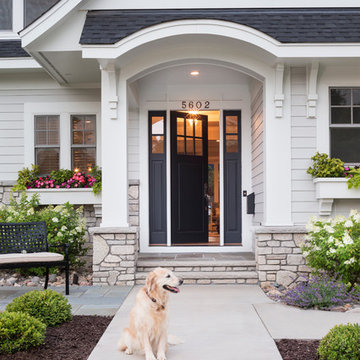
Large traditional two-storey white exterior in Minneapolis with concrete fiberboard siding and a gable roof.
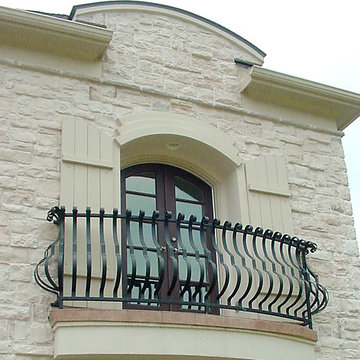
CheapStairParts.comThis exterior wrought iron balcony was made using iron balusters and panels with an iron handrail. It was welded up and powder coated. CheapStairParts.com
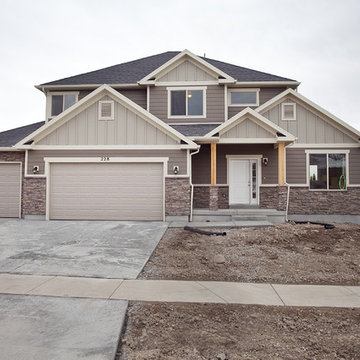
Candlelight Homes' Breckenridge Plan - Stillwater Model Home, www.CandlelightHomes.com
Design ideas for a traditional exterior in Salt Lake City.
Design ideas for a traditional exterior in Salt Lake City.

Photo of a traditional two-storey white house exterior in Surrey with a gable roof, a shingle roof and a red roof.
Traditional Exterior Design Ideas
1
