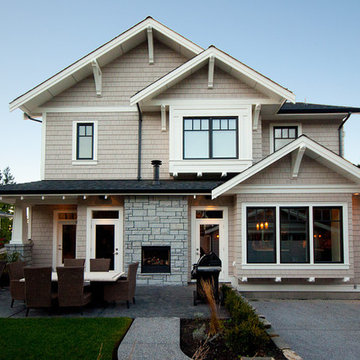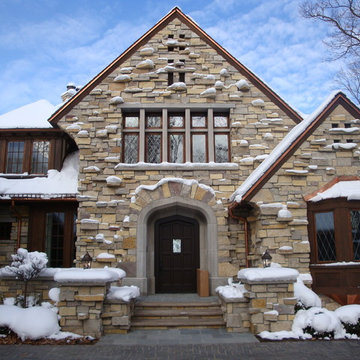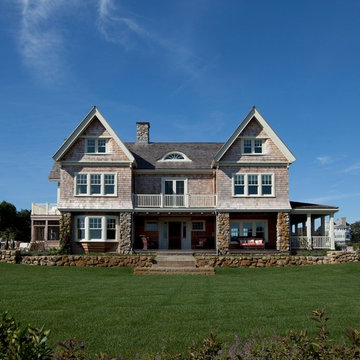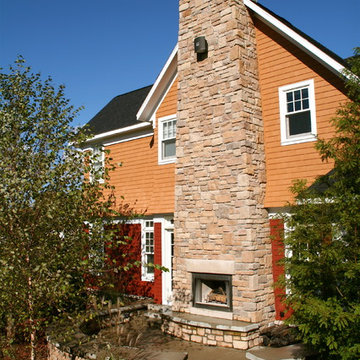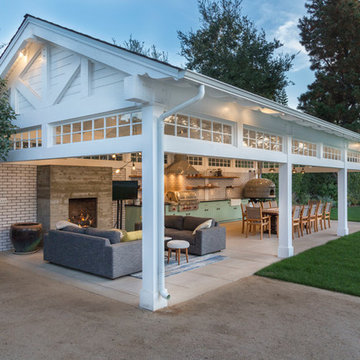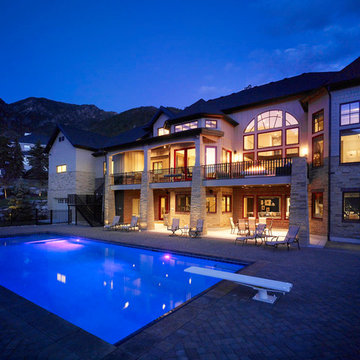Traditional Exterior Design Ideas
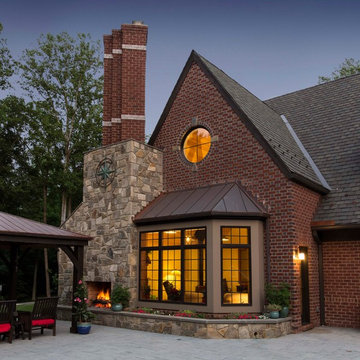
Photo of a large traditional two-storey brick red house exterior in DC Metro with a hip roof and a shingle roof.
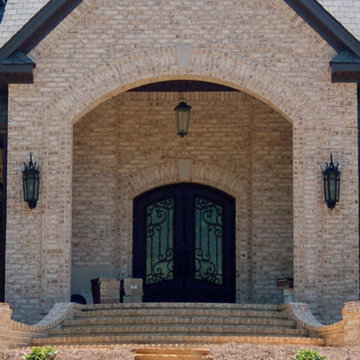
Paseur
Large traditional two-storey brick beige house exterior in Other with a gable roof and a shingle roof.
Large traditional two-storey brick beige house exterior in Other with a gable roof and a shingle roof.
Find the right local pro for your project
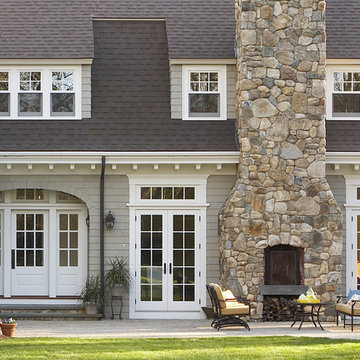
Roof Color: Weathered Wood
Siding Color: Benjamin Moore matched to C2 Paint's Wood Ash Color.
Photo of a large traditional two-storey grey house exterior in Boston with wood siding and a shingle roof.
Photo of a large traditional two-storey grey house exterior in Boston with wood siding and a shingle roof.
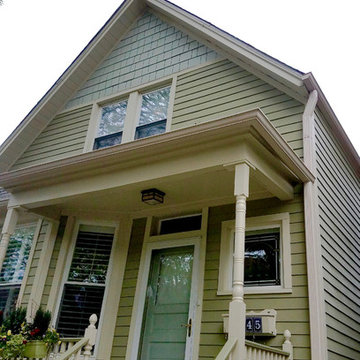
This is an example of a mid-sized traditional two-storey green house exterior in Chicago with concrete fiberboard siding and a shingle roof.
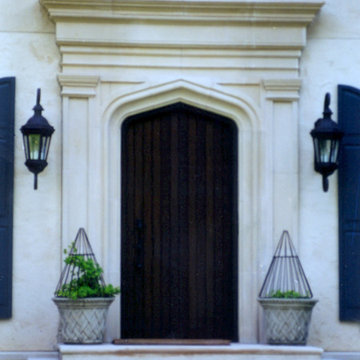
A gothic arch door surround, part of a cast stone entry.
This is an example of a traditional exterior in Dallas.
This is an example of a traditional exterior in Dallas.
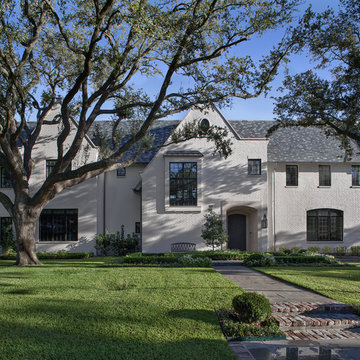
Zac Seewald
Inspiration for a large traditional two-storey brick beige house exterior in Houston with a gable roof and a shingle roof.
Inspiration for a large traditional two-storey brick beige house exterior in Houston with a gable roof and a shingle roof.
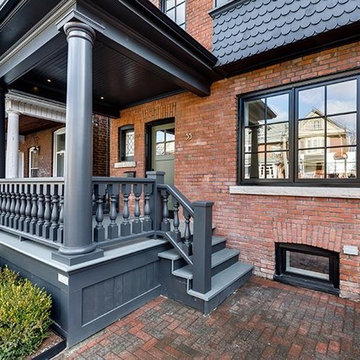
Photo of a large traditional three-storey brick red exterior in Toronto with a hip roof.
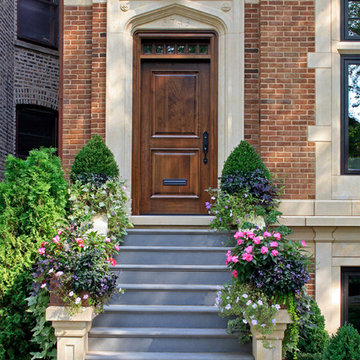
This brick and limestone, 6,000-square-foot residence exemplifies understated elegance. Located in the award-wining Blaine School District and within close proximity to the Southport Corridor, this is city living at its finest!
The foyer, with herringbone wood floors, leads to a dramatic, hand-milled oval staircase; an architectural element that allows sunlight to cascade down from skylights and to filter throughout the house. The floor plan has stately-proportioned rooms and includes formal Living and Dining Rooms; an expansive, eat-in, gourmet Kitchen/Great Room; four bedrooms on the second level with three additional bedrooms and a Family Room on the lower level; a Penthouse Playroom leading to a roof-top deck and green roof; and an attached, heated 3-car garage. Additional features include hardwood flooring throughout the main level and upper two floors; sophisticated architectural detailing throughout the house including coffered ceiling details, barrel and groin vaulted ceilings; painted, glazed and wood paneling; laundry rooms on the bedroom level and on the lower level; five fireplaces, including one outdoors; and HD Video, Audio and Surround Sound pre-wire distribution through the house and grounds. The home also features extensively landscaped exterior spaces, designed by Prassas Landscape Studio.
This home went under contract within 90 days during the Great Recession.
Featured in Chicago Magazine: http://goo.gl/Gl8lRm
Jim Yochum
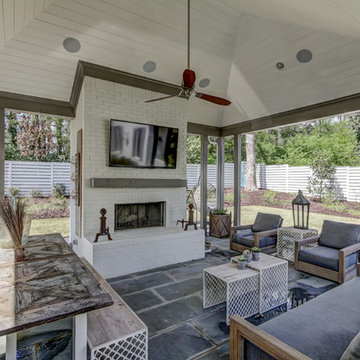
Photo of a traditional two-storey brick white house exterior in Atlanta with a gable roof and a shingle roof.
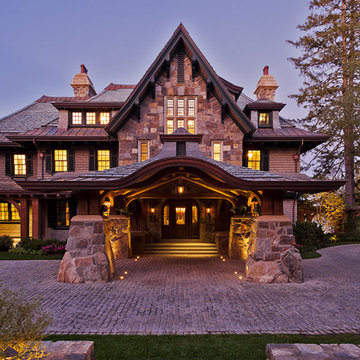
This home, set prominently on Lake Skaneateles in New York, reflects a period when stately mansions graced the waterfront. Few houses demonstrate the skill of modern-day craftsmen with such charm and grace. The investment of quality materials such as limestone, carved timbers, copper, and slate, combined with stone foundations and triple-pane windows, provide the new owners with worry-free maintenance and peace of mind for years to come. The property boasts formal English gardens complete with a rope swing, pergola, and gazebo as well as an underground tunnel with a wine grotto. Elegant terraces offer multiple views of the grounds.
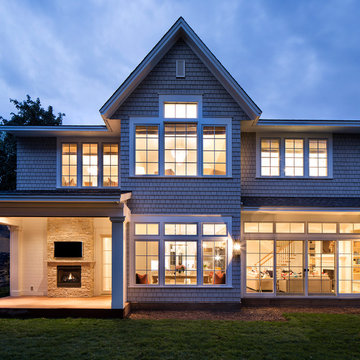
Builder: John Kraemer & Sons | Designer: Ben Nelson | Furnishings: Martha O'Hara Interiors | Photography: Landmark Photography
Inspiration for a mid-sized traditional two-storey grey exterior in Minneapolis with wood siding and a gable roof.
Inspiration for a mid-sized traditional two-storey grey exterior in Minneapolis with wood siding and a gable roof.
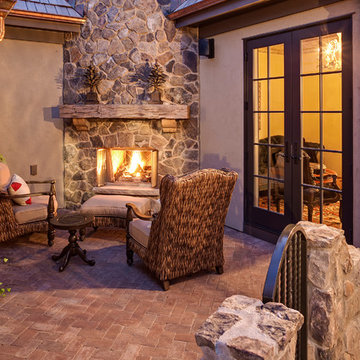
Landmark
Inspiration for a traditional three-storey beige exterior in Minneapolis with stone veneer.
Inspiration for a traditional three-storey beige exterior in Minneapolis with stone veneer.
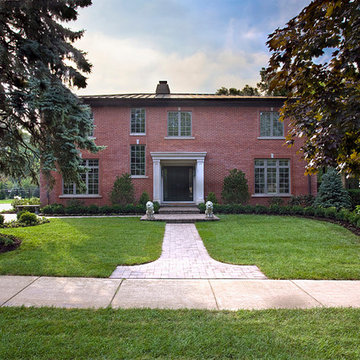
http://www.pickellbuilders.com. Photography by Linda Oyama Bryan. “Traditional” style Kenilworth home with French provincial detailing was restored to its natural splendor. Exterior materials include brick with limestone front entry, window sills and key stones. Custom six panel White Oak front door with leaded glass sidelights. Standing seam copper roof and gutters. Paver walkways and porch.
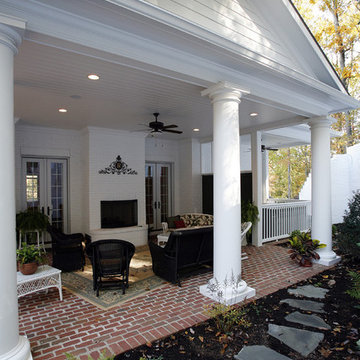
covered patio, flagstone walk, classical columns, fireplace
Traditional exterior in Other.
Traditional exterior in Other.
Traditional Exterior Design Ideas
1
