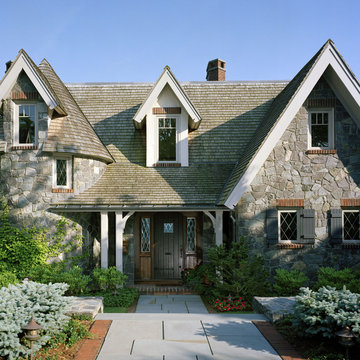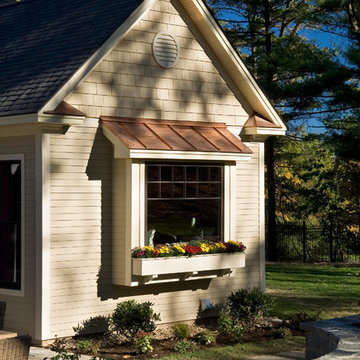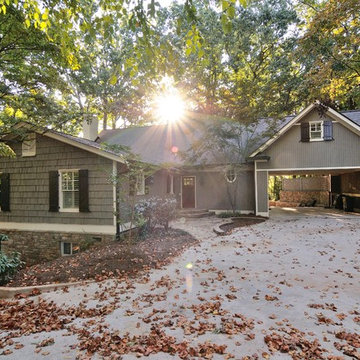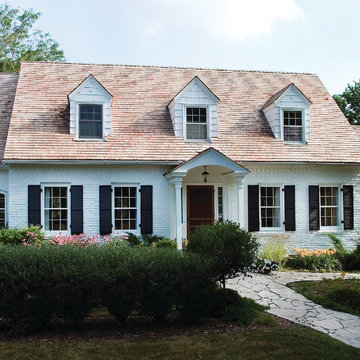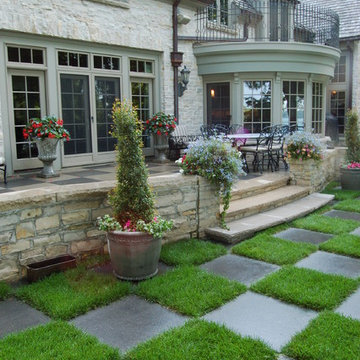Traditional Exterior Design Ideas
Refine by:
Budget
Sort by:Popular Today
1 - 20 of 330 photos
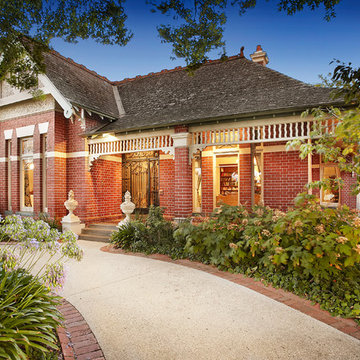
This red brick Queen Anne home was restored internally & externally with new circular driveway & garden edging & complete restoration of the front facade.

Located within a gated golf course community on the shoreline of Buzzards Bay this residence is a graceful and refined Gambrel style home. The traditional lines blend quietly into the surroundings.
Photo Credit: Eric Roth
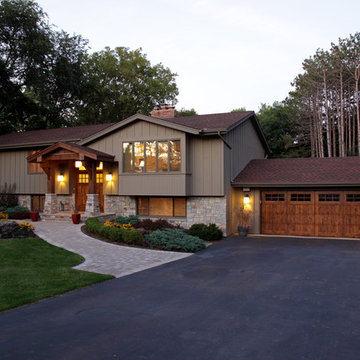
How do you make a split entry not look like a split entry?
Several challenges presented themselves when designing the new entry/portico. The homeowners wanted to keep the large transom window above the front door and the need to address “where is” the front entry and of course, curb appeal.
With the addition of the new portico, custom built cedar beams and brackets along with new custom made cedar entry and garage doors added warmth and style.
Final touches of natural stone, a paver stoop and walkway, along professionally designed landscaping.
This home went from ordinary to extraordinary!
Architecture was done by KBA Architects in Minneapolis.
Find the right local pro for your project
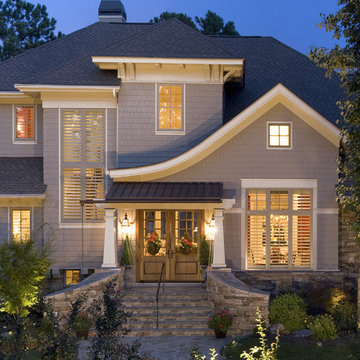
Inspiration for a traditional two-storey grey exterior in Other with wood siding and a mixed roof.
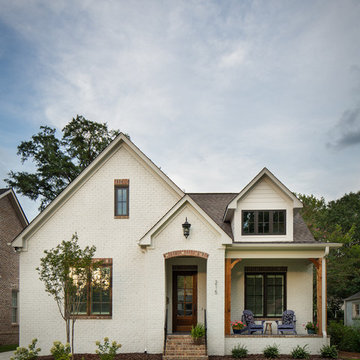
New home construction in Homewood Alabama photographed for Willow Homes, Willow Design Studio, and Triton Stone Group by Birmingham Alabama based architectural and interiors photographer Tommy Daspit. You can see more of his work at http://tommydaspit.com
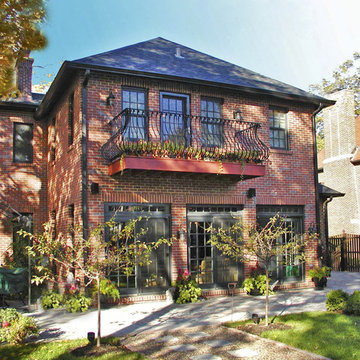
Photo: Mycyk Architects
Inspiration for a traditional brick exterior in Chicago.
Inspiration for a traditional brick exterior in Chicago.
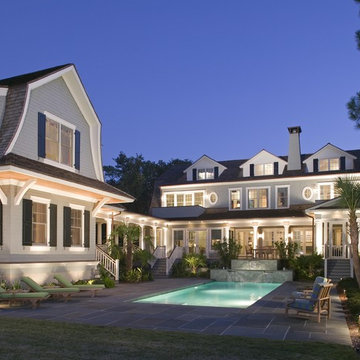
Rear uplighting high-lights features of the home and guest house. The hot tub at the end of the pool over flows to a fountain and then into the pool. Rion Rizzo, Creative Sources Photography
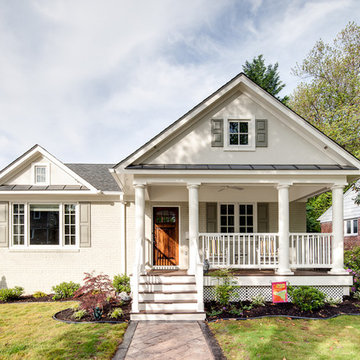
The original house, built in 1953, was a red brick, rectangular box.
All that remains of the original structure are three walls and part of the original basement. We added everything you see including a bump-out and addition for a gourmet, eat-in kitchen, family room, expanded master bedroom and bath. And the home blends nicely into the neighborhood without looking bigger (wider) from the street.
Every city and town in America has similar houses which can be recycled.
Photo courtesy Andrea Hubbell
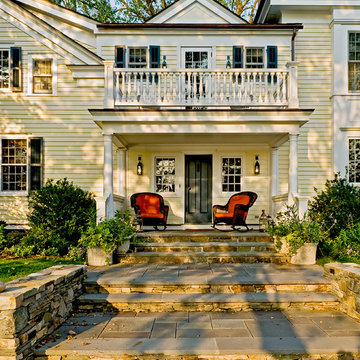
Country Home. Photographer: Rob Karosis
Photo of a traditional exterior in New York with wood siding.
Photo of a traditional exterior in New York with wood siding.
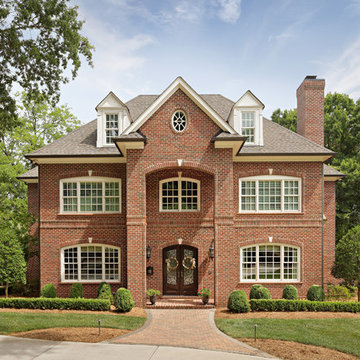
Charming traditional home featuring "Jefferson Wade Tudor (6035)" brick exteriors with Holcim Type S mortar.
Photo of a mid-sized traditional three-storey brick red house exterior in Other with a shingle roof.
Photo of a mid-sized traditional three-storey brick red house exterior in Other with a shingle roof.
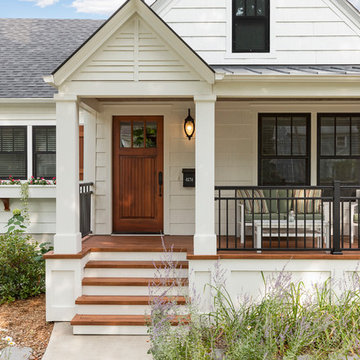
Spacecrafting Photography, Inc.
Inspiration for a traditional two-storey white house exterior in Minneapolis with wood siding and a shingle roof.
Inspiration for a traditional two-storey white house exterior in Minneapolis with wood siding and a shingle roof.
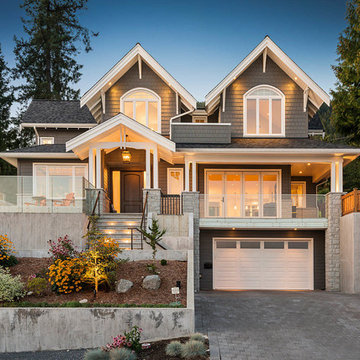
Photo Credit: Brad Hill Imaging
Inspiration for a large traditional two-storey grey house exterior in Vancouver with wood siding, a hip roof and a shingle roof.
Inspiration for a large traditional two-storey grey house exterior in Vancouver with wood siding, a hip roof and a shingle roof.
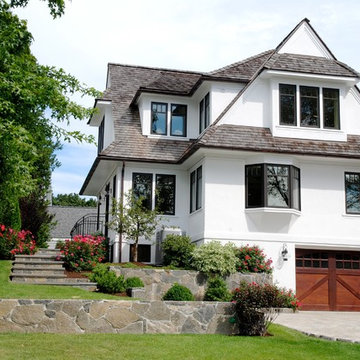
Complete renovation of a small post-war cottage to a full size 3-level home.
Dave Tilly (builder), Jeni Spaeth (designer), Don Kirmizi (roof planning)
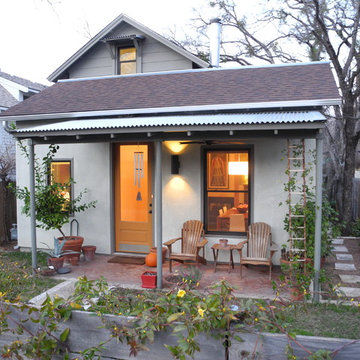
Location: Clarksville, Texas, United States
Renovation and addition to 1930's 600 sf house.
This is an example of a small traditional one-storey exterior in Austin.
This is an example of a small traditional one-storey exterior in Austin.
Traditional Exterior Design Ideas
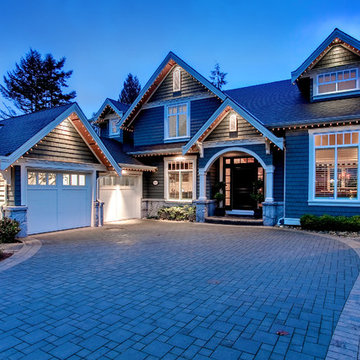
Mid-sized traditional two-storey exterior in Vancouver with wood siding and a gable roof.
1
