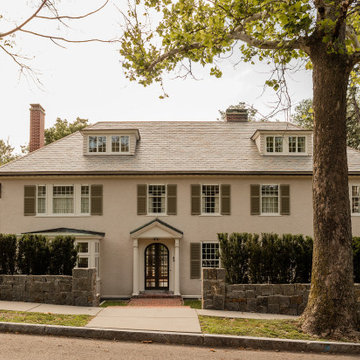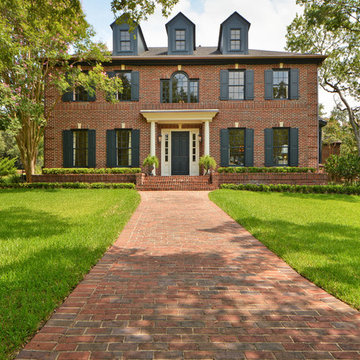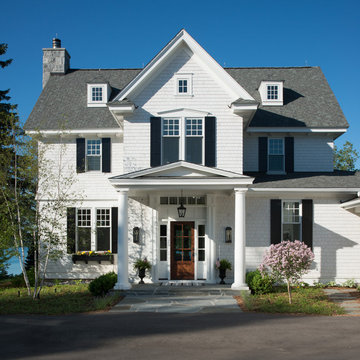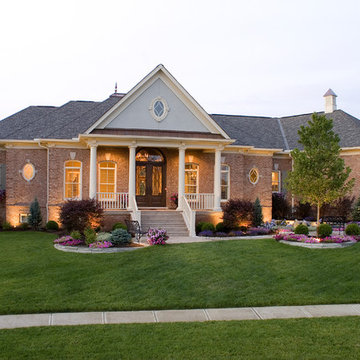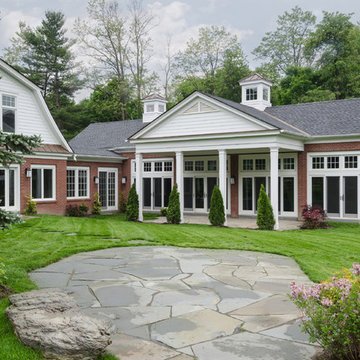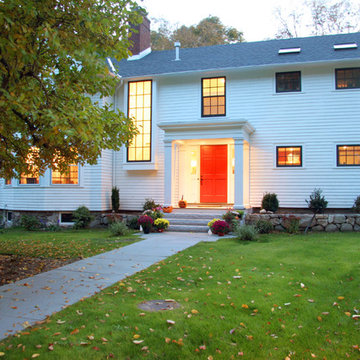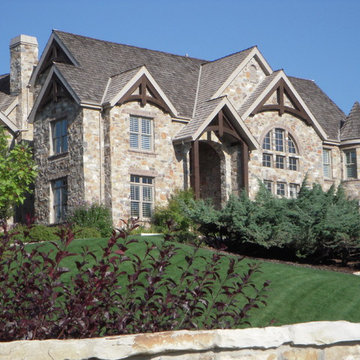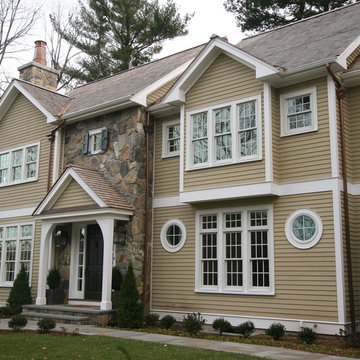Traditional Exterior Design Ideas
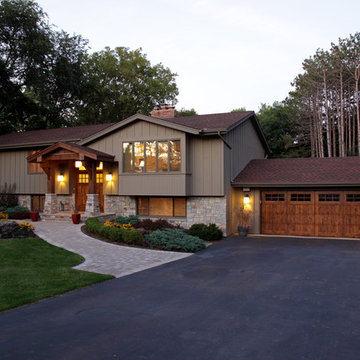
How do you make a split entry not look like a split entry?
Several challenges presented themselves when designing the new entry/portico. The homeowners wanted to keep the large transom window above the front door and the need to address “where is” the front entry and of course, curb appeal.
With the addition of the new portico, custom built cedar beams and brackets along with new custom made cedar entry and garage doors added warmth and style.
Final touches of natural stone, a paver stoop and walkway, along professionally designed landscaping.
This home went from ordinary to extraordinary!
Architecture was done by KBA Architects in Minneapolis.
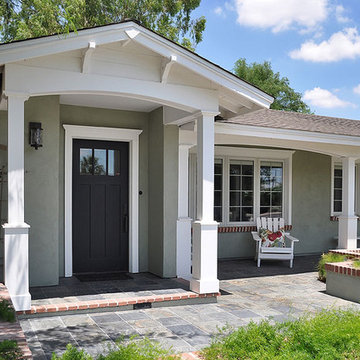
Traditional french country/ craftsman exterior elevation.
Keywords: French Country Entry, Craftsman Entry, Front Elevation, Stucco, White Trim, Exterior Corbels, Pella Windows, Pella Designer Series with blinds, Exterior Window Trim, Pella Front Door, Craftsman Front Door, decorative post, patio, Arcadia Remodel, Phoenix Remodel.
Find the right local pro for your project
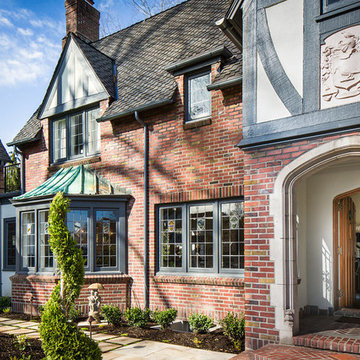
Inspiration for a large traditional two-storey brick red house exterior in Phoenix with a gable roof.
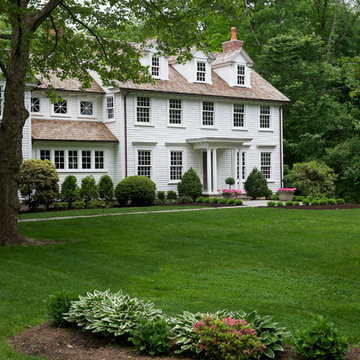
Jane Beiles Photography
Photo of a traditional three-storey white exterior in New York with a gable roof and vinyl siding.
Photo of a traditional three-storey white exterior in New York with a gable roof and vinyl siding.
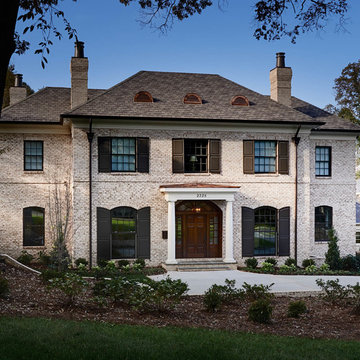
Inspiration for a traditional two-storey brick exterior in Charlotte with a hip roof.
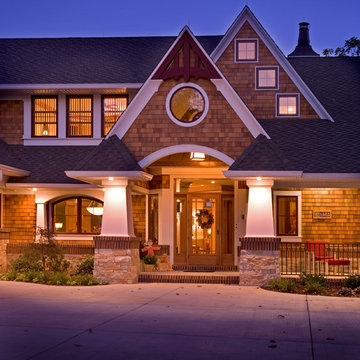
Helman Sechrist Architecture
Traditional two-storey exterior in Chicago with wood siding and a gable roof.
Traditional two-storey exterior in Chicago with wood siding and a gable roof.
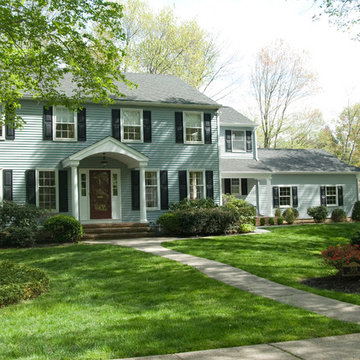
Robert J. Laramie Photography
Design ideas for a traditional two-storey blue exterior in Philadelphia.
Design ideas for a traditional two-storey blue exterior in Philadelphia.
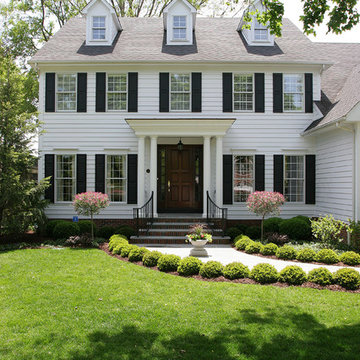
Normandy Designer Stephanie Bryant CKD worked closely with these Clarendon Hills homeowners to create a front porch entry that was not only welcoming to family and guests, but boosted the curb appeal of this traditional home.
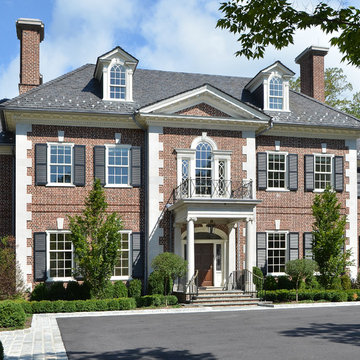
The five bay main block of the façade features a pedimented center bay. Finely detailed dormers with arch top windows sit on a graduated slate roof, anchored by limestone topped chimneys.
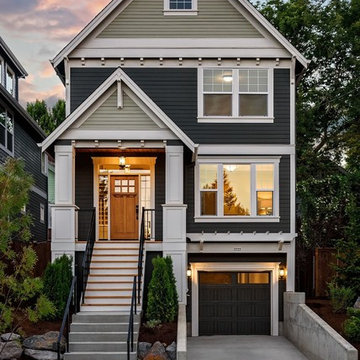
Diana Sell
Traditional three-storey grey house exterior in Portland with a gable roof.
Traditional three-storey grey house exterior in Portland with a gable roof.
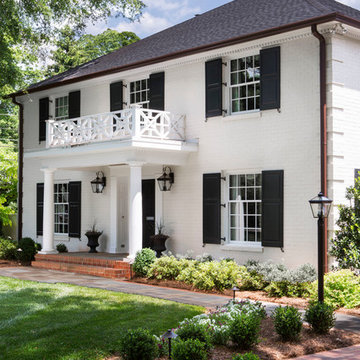
Jim Schmid Photography
This is an example of a traditional two-storey brick white exterior in Charlotte with a hip roof.
This is an example of a traditional two-storey brick white exterior in Charlotte with a hip roof.
Traditional Exterior Design Ideas
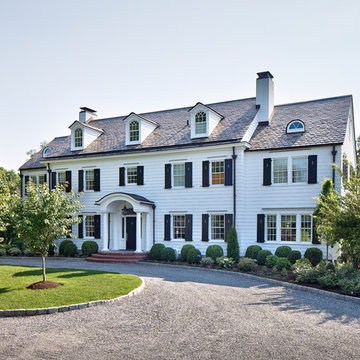
Photo of a large traditional three-storey white exterior in New York with wood siding and a gable roof.
1
