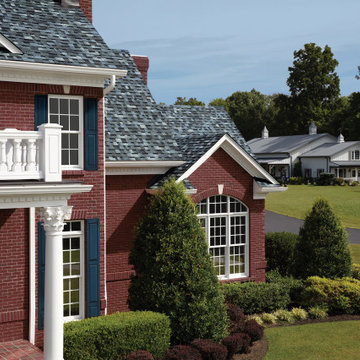Traditional Exterior Design Ideas with a Blue Roof
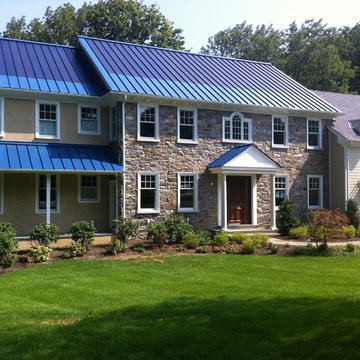
This ocean blue metal roof features a 5 kw solar thin film system that laminates directly to the standing seam panels. By Global Home Improvement
Inspiration for a large traditional two-storey brown exterior in Other with stone veneer, a metal roof and a blue roof.
Inspiration for a large traditional two-storey brown exterior in Other with stone veneer, a metal roof and a blue roof.
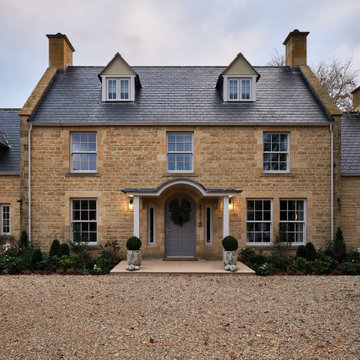
We were commissioned by our clients to design this ambitious side and rear extension for their beautiful detached home. The use of Cotswold stone ensured that the new extension is in keeping with and sympathetic to the original part of the house, while the contemporary frameless glazed panels flood the interior spaces with light and create breathtaking views of the surrounding gardens.
Our initial brief was very clear and our clients were keen to use the newly-created additional space for a more spacious living and garden room which connected seamlessly with the garden and patio area.
Our clients loved the design from the first sketch, which allowed for the large living room with the fire that they requested creating a beautiful focal point. The large glazed panels on the rear of the property flood the interiors with natural light and are hidden away from the front elevation, allowing our clients to retain their privacy whilst also providing a real sense of indoor/outdoor living and connectivity to the new patio space and surrounding gardens.
Our clients also wanted an additional connection closer to the kitchen, allowing better flow and easy access between the kitchen, dining room and newly created living space, which was achieved by a larger structural opening. Our design included special features such as large, full-width glazing with sliding doors and a hidden flat roof and gutter.
There were some challenges with the project such as the large existing drainage access which is located on the foundation line for the new extension. We also had to determine how best to structurally support the top of the existing chimney so that the base could be removed to open up the living room space whilst maintaining services to the existing living room and causing as little disturbance as possible to the bedroom above on the first floor.
We solved these issues by slightly relocating the extension away from the existing drainage pipe with an agreement in place with the utility company. The chimney support design evolved into a longer design stage involving a collaborative approach between the builder, structural engineer and ourselves to find an agreeable solution. We changed the temporary structural design to support the existing structure and provide a different workable solution for the permanent structural design for the new extension and supporting chimney.
Our client’s home is also situated within the Area Of Outstanding Natural Beauty (AONB) and as such particular planning restrictions and policies apply, however, the planning policy allows for extruded forms that follow the Cotswold vernacular and traditional approach on the front elevation. Our design follows the Cotswold Design Code with high-pitched roofs which are subservient to the main house and flat roofs spanning the rear elevation which is also subservient, clearly demonstrating how the house has evolved over time.
Our clients felt the original living room didn’t fit the size of the house, it was too small for their lifestyle and the size of furniture and restricted how they wanted to use the space. There were French doors connecting to the rear garden but there wasn’t a large patio area to provide a clear connection between the outside and inside spaces.
Our clients really wanted a living room which functioned in a traditional capacity but also as a garden room space which connected to the patio and rear gardens. The large room and full-width glazing allowed our clients to achieve the functional but aesthetically pleasing spaces they wanted. On the front and rear elevations, the extension helps balance the appearance of the house by replicating the pitched roof on the opposite side. We created an additional connection from the living room to the existing kitchen for better flow and ease of access and made additional ground-floor internal alterations to open the dining space onto the kitchen with a larger structural opening, changed the window configuration on the kitchen window to have an increased view of the rear garden whilst also maximising the flow of natural light into the kitchen and created a larger entrance roof canopy.
On the front elevation, the house is very balanced, following the roof pitch lines of the existing house but on the rear elevation, a flat roof is hidden and expands the entirety of the side extension to allow for a large living space connected to the rear garden that you wouldn’t know is there. We love how we have achieved this large space which meets our client’s needs but the feature we are most proud of is the large full-width glazing and the glazed panel feature above the doors which provides a sleek contemporary design and carefully hides the flat roof behind. This contrast between contemporary and traditional design has worked really well and provided a beautiful aesthetic.
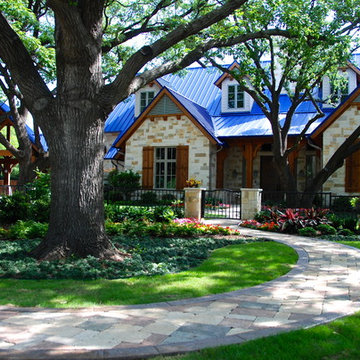
This is an example of a traditional exterior in Dallas with a blue roof and a metal roof.
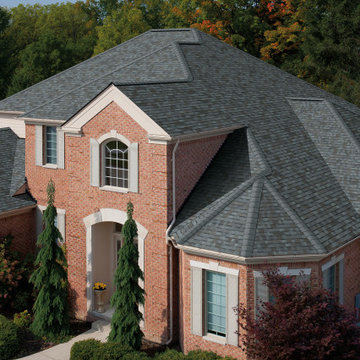
Design ideas for a traditional red house exterior in Other with a shingle roof and a blue roof.
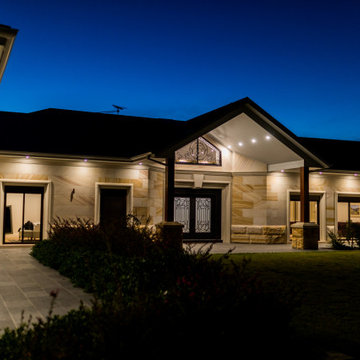
Design ideas for an expansive traditional one-storey multi-coloured house exterior in Sydney with stone veneer, a hip roof, a metal roof and a blue roof.
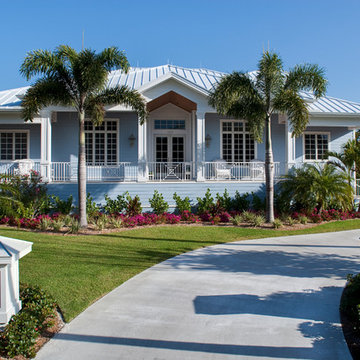
Inspiration for a large traditional one-storey brick blue house exterior in Tampa with a clipped gable roof, a shingle roof, a blue roof and board and batten siding.
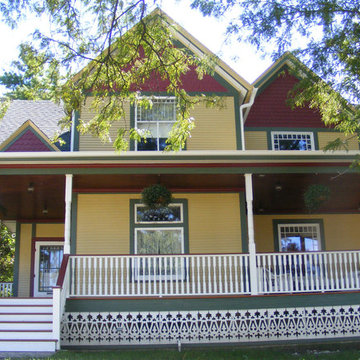
2-story addition to this historic 1894 Princess Anne Victorian. Family room, new full bath, relocated half bath, expanded kitchen and dining room, with Laundry, Master closet and bathroom above. Wrap-around porch with gazebo.
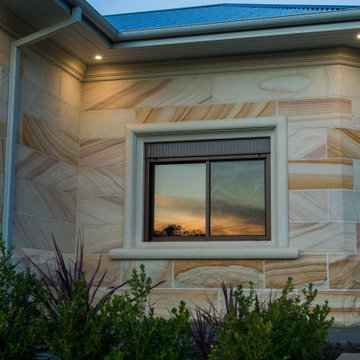
Design ideas for an expansive traditional one-storey multi-coloured house exterior in Sydney with stone veneer, a hip roof, a metal roof and a blue roof.
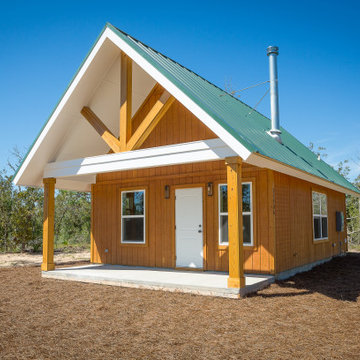
A custom two story cabin.
Photo of a mid-sized traditional two-storey brown exterior with wood siding, a gable roof, a metal roof and a blue roof.
Photo of a mid-sized traditional two-storey brown exterior with wood siding, a gable roof, a metal roof and a blue roof.
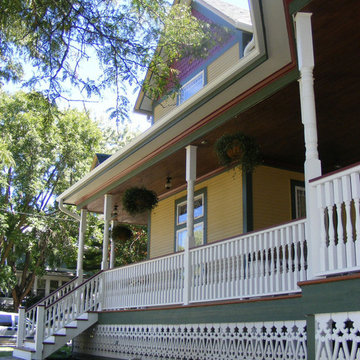
2-story addition to this historic 1894 Princess Anne Victorian. Family room, new full bath, relocated half bath, expanded kitchen and dining room, with Laundry, Master closet and bathroom above. Wrap-around porch with gazebo.
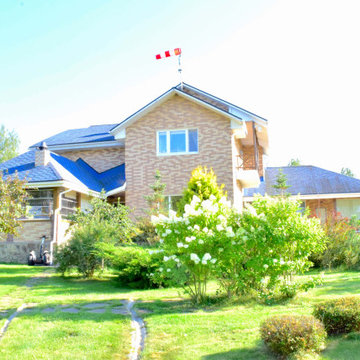
Жилой дом 350 м2.
Жилой дом для семьи из 3-х человек. По желанию заказчиков под одной крышей собраны и жилые помещения, мастерская, зона бассейна и бани. На улице, но под общей крышей находится летняя кухня и зона барбекю. Интерьеры выполнены в строгом классическом стиле. Холл отделён от зоны гостиной и кухни – столовой конструкцией из порталов, выполненной из натурального дерева по индивидуальному проекту. В интерьерах применено множество индивидуальных изделий: витражные светильники, роспись, стеллажи для библиотеки.
Вместе с домом проектировался у участок. Благодаря этому удалось создать единую продуманную композицию , учесть множество нюансов, и заложить основы будущих элементов архитектуры участка, которые будут воплощены в будущем.
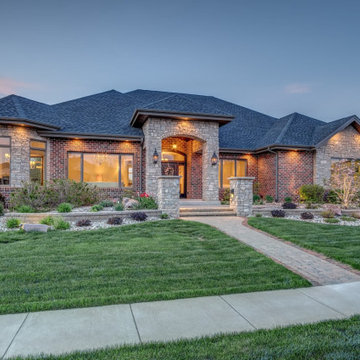
Inspiration for an expansive traditional one-storey multi-coloured house exterior in Other with stone veneer, a gable roof, a shingle roof, a blue roof and board and batten siding.
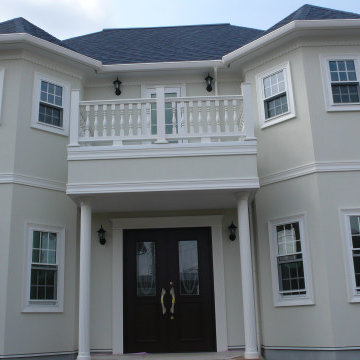
Dズニーイメージ
お城
ジョリパット
Photo of a mid-sized traditional two-storey white house exterior in Other with mixed siding, a hip roof, a mixed roof and a blue roof.
Photo of a mid-sized traditional two-storey white house exterior in Other with mixed siding, a hip roof, a mixed roof and a blue roof.
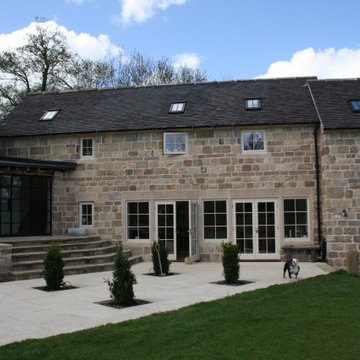
Traditional Stone Cottage, renovated and extended to suit the family's requirements with a modern crittal style door and window
This is an example of a mid-sized traditional split-level house exterior in Other with stone veneer, a hip roof, a tile roof and a blue roof.
This is an example of a mid-sized traditional split-level house exterior in Other with stone veneer, a hip roof, a tile roof and a blue roof.
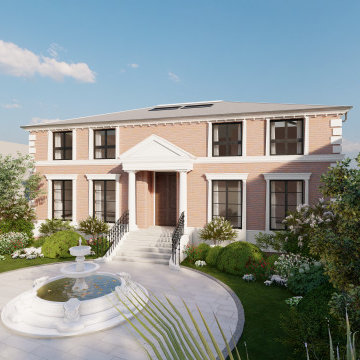
A view of our beautiful traditional Georgian home at our Surrey Riverside Project.
Large traditional two-storey brick red house exterior in Berkshire with a gable roof, a tile roof and a blue roof.
Large traditional two-storey brick red house exterior in Berkshire with a gable roof, a tile roof and a blue roof.
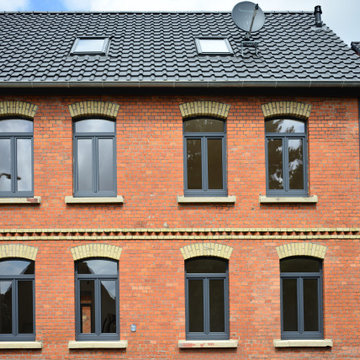
This is an example of a mid-sized traditional three-storey brick red apartment exterior in Hanover with a gable roof, a tile roof, a blue roof and clapboard siding.
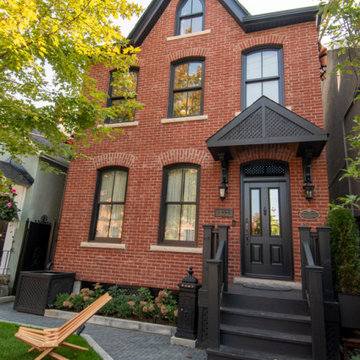
Victorian Historical - Peggy Kurtin Excellence In Restoration 2020 Award-Restoration Rebuild - High End Modern Addition
Mid-sized traditional three-storey stucco red house exterior in Toronto with a gable roof, a shingle roof and a blue roof.
Mid-sized traditional three-storey stucco red house exterior in Toronto with a gable roof, a shingle roof and a blue roof.
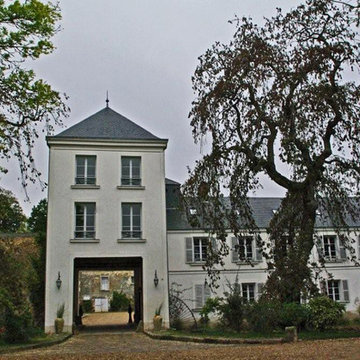
Olivier Chabaud
Inspiration for an expansive traditional two-storey grey house exterior in Paris with a hip roof, a tile roof and a blue roof.
Inspiration for an expansive traditional two-storey grey house exterior in Paris with a hip roof, a tile roof and a blue roof.
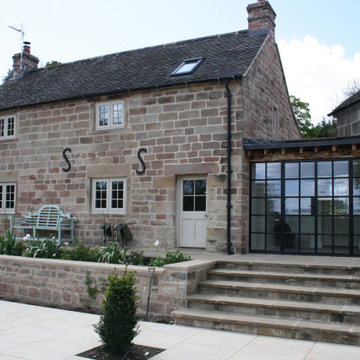
Traditional Stone Cottage, renovated and extended to suit the family's requirements with a modern crittal style door and window
Design ideas for a mid-sized traditional split-level house exterior in Other with stone veneer, a hip roof, a tile roof and a blue roof.
Design ideas for a mid-sized traditional split-level house exterior in Other with stone veneer, a hip roof, a tile roof and a blue roof.
Traditional Exterior Design Ideas with a Blue Roof
1
