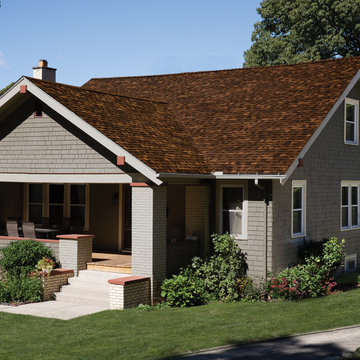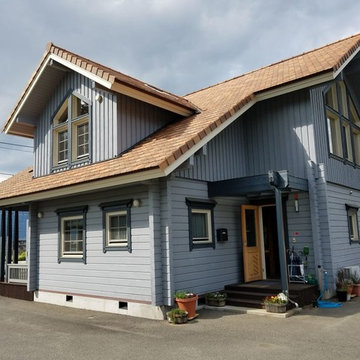Traditional Exterior Design Ideas with a Brown Roof
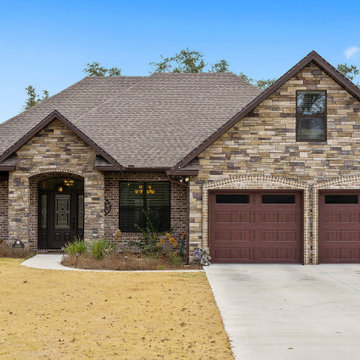
Photo of a mid-sized traditional one-storey brick brown house exterior in Other with a hip roof, a shingle roof and a brown roof.
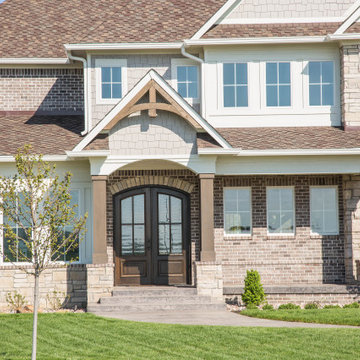
An arched front entry adds an interesting architectural detail at contrast with the peaked porch roof.
Design ideas for an expansive traditional two-storey brick brown house exterior in Indianapolis with a gable roof, a shingle roof, a brown roof and clapboard siding.
Design ideas for an expansive traditional two-storey brick brown house exterior in Indianapolis with a gable roof, a shingle roof, a brown roof and clapboard siding.

Mid-sized traditional two-storey brown house exterior in Charlotte with wood siding, a gable roof, a shingle roof, a brown roof and shingle siding.
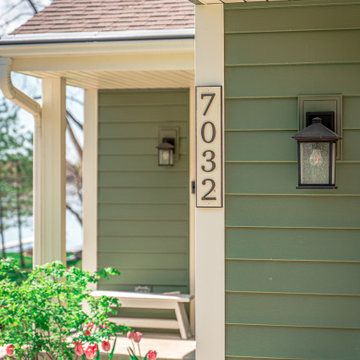
A home in need of a full exterior remodel! All of the windows were replaced with Infinity from Marvin fiberglass windows. The siding was replaced. Installation of aluminum soffit & facia, new gutters, and new gutter topper. Installation of new ProVia front entry door and storm door.
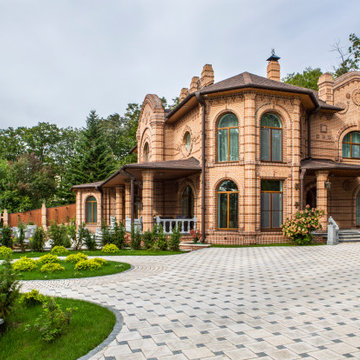
This is an example of a traditional two-storey brick brown house exterior in Other with a brown roof.
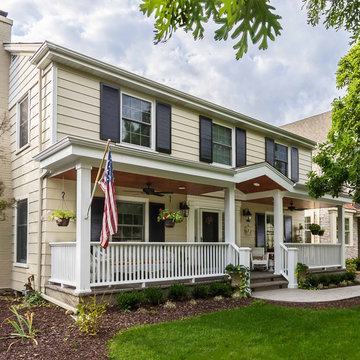
This 2-story home needed a little love on the outside, with a new front porch to provide curb appeal as well as useful seating areas at the front of the home. The traditional style of the home was maintained, with it's pale yellow siding and black shutters. The addition of the front porch with flagstone floor, white square columns, rails and balusters, and a small gable at the front door helps break up the 2-story front elevation and provides the covered seating desired. Can lights in the wood ceiling provide great light for the space, and the gorgeous ceiling fans increase the breeze for the home owners when sipping their tea on the porch. The new stamped concrete walk from the driveway and simple landscaping offer a quaint picture from the street, and the homeowners couldn't be happier.
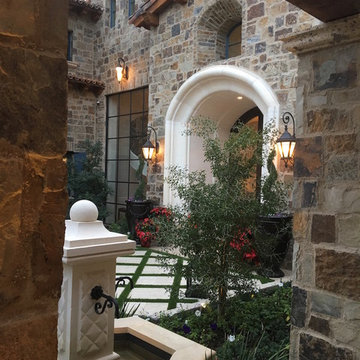
We love this courtyard featuring arched entryways, a picture window, custom pergola & corbels and the exterior wall sconces!
Design ideas for an expansive traditional two-storey multi-coloured house exterior in Phoenix with mixed siding, a gable roof, a mixed roof and a brown roof.
Design ideas for an expansive traditional two-storey multi-coloured house exterior in Phoenix with mixed siding, a gable roof, a mixed roof and a brown roof.
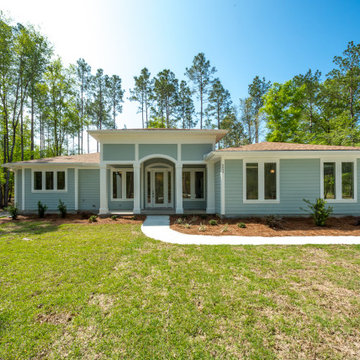
A custom home with vinyl siding and a screened porch.
Inspiration for a mid-sized traditional one-storey blue house exterior in Atlanta with vinyl siding, a hip roof, a shingle roof and a brown roof.
Inspiration for a mid-sized traditional one-storey blue house exterior in Atlanta with vinyl siding, a hip roof, a shingle roof and a brown roof.
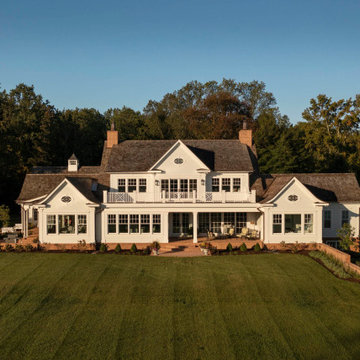
The well-balanced rear elevation features symmetrical roof lines, Chippendale railings, and rotated ellipse windows with divided lites. Ideal for outdoor entertaining, the perimeter of the covered patio includes recessed motorized screens that effortlessly create a screened-in porch in the warmer months.
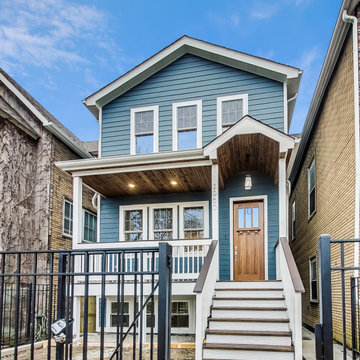
Modern Victorian/Craftsman single-family, taking inspiration from traditional Chicago architecture. Clad in Evening Blue Hardie siding.
This is an example of a large traditional two-storey blue house exterior in Chicago with concrete fiberboard siding, a gable roof, a shingle roof, a brown roof and clapboard siding.
This is an example of a large traditional two-storey blue house exterior in Chicago with concrete fiberboard siding, a gable roof, a shingle roof, a brown roof and clapboard siding.
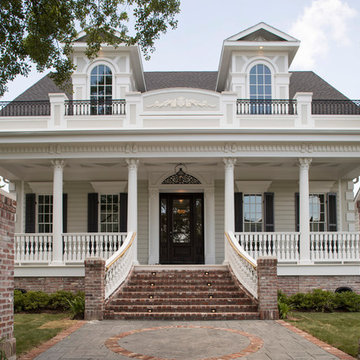
Expansive traditional two-storey grey house exterior in Houston with a shingle roof and a brown roof.

Luxury Home on Pine Lake, WI
Design ideas for an expansive traditional two-storey blue house exterior in Milwaukee with wood siding, a gable roof, a shingle roof, a brown roof and shingle siding.
Design ideas for an expansive traditional two-storey blue house exterior in Milwaukee with wood siding, a gable roof, a shingle roof, a brown roof and shingle siding.
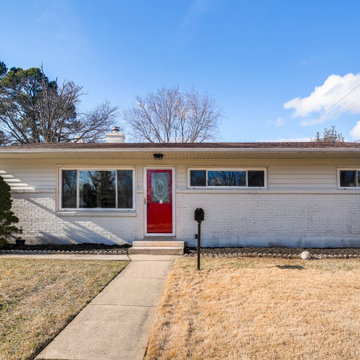
Photo of a large traditional one-storey brick white house exterior in Baltimore with a brown roof, a gambrel roof and a shingle roof.
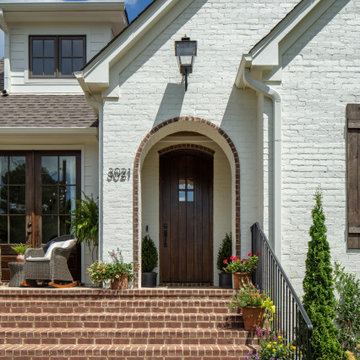
This is an example of a mid-sized traditional two-storey brick white house exterior in Birmingham with a clipped gable roof, a shingle roof and a brown roof.
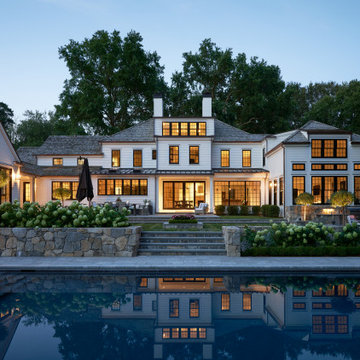
Custom white colonial with a mix of traditional and transitional elements. Featuring black windows, cedar roof, bluestone patio, field stone walls, step lights and a custom pool with spa.
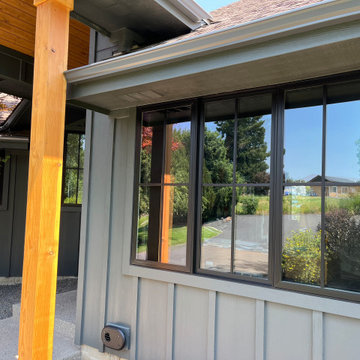
Full exterior remodel in Spokane with James Hardie ColorPlus Board and Batten and Lap siding in Iron Grey. All windows were replaced with Milgard Trinsic series in Black for a contemporary look. We also installed a natural stone in 3 spots with new porch posts and pre-finished tongue and groove pine on the porch ceiling.

English cottage style two-story home with stone and shingle exterior; cedar shake roof; dormer windows with diamond-paned leaded glass and decorative trim; Juliet balcony, covered patio, brick chimneys with chimney caps, and multi-light windows with brick lintels and sills.
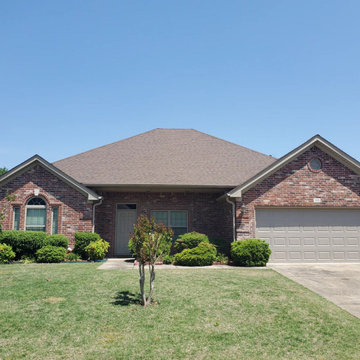
Design ideas for a mid-sized traditional one-storey brick red house exterior in Little Rock with a hip roof, a shingle roof and a brown roof.
Traditional Exterior Design Ideas with a Brown Roof
1
