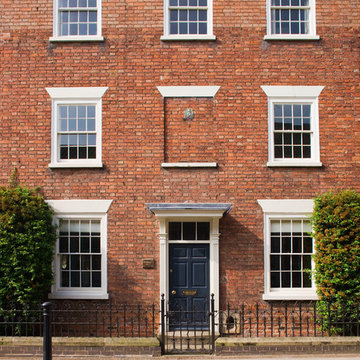Traditional Exterior Design Ideas with a Flat Roof
Refine by:
Budget
Sort by:Popular Today
1 - 20 of 1,597 photos
Item 1 of 3
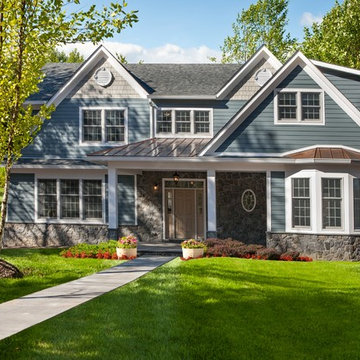
Design ideas for a mid-sized traditional two-storey blue exterior in New York with mixed siding and a flat roof.
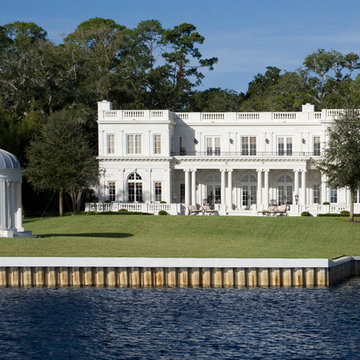
Morales Construction Company is one of Northeast Florida’s most respected general contractors, and has been listed by The Jacksonville Business Journal as being among Jacksonville’s 25 largest contractors, fastest growing companies and the No. 1 Custom Home Builder in the First Coast area.
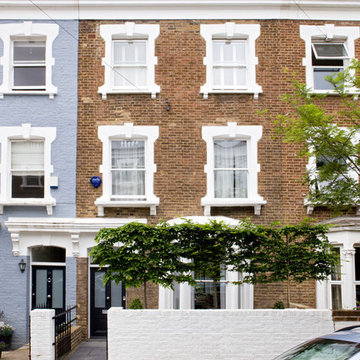
Clive Doyle
This is an example of a traditional three-storey brick brown townhouse exterior in London with a flat roof.
This is an example of a traditional three-storey brick brown townhouse exterior in London with a flat roof.
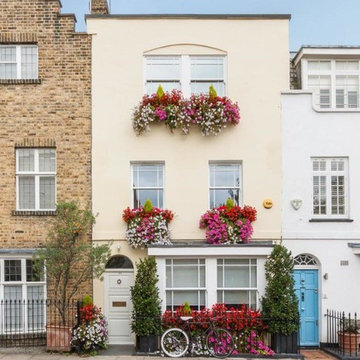
Inspiration for a traditional three-storey beige townhouse exterior in London with a flat roof.
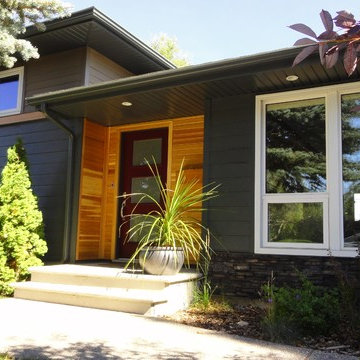
S.I.S. Supply Install Services Ltd.
Photo of a mid-sized traditional two-storey grey house exterior in Calgary with concrete fiberboard siding, a flat roof and a shingle roof.
Photo of a mid-sized traditional two-storey grey house exterior in Calgary with concrete fiberboard siding, a flat roof and a shingle roof.
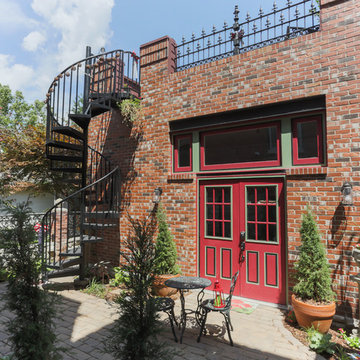
Located in the Lafayette Square Historic District, this garage is built to strict historical guidelines and to match the existing historical residence built by Horace Bigsby a renowned steamboat captain and Mark twain's prodigy. It is no ordinary garage complete with rooftop oasis, spiral staircase, Low voltage lighting and Sonos wireless home sound system.
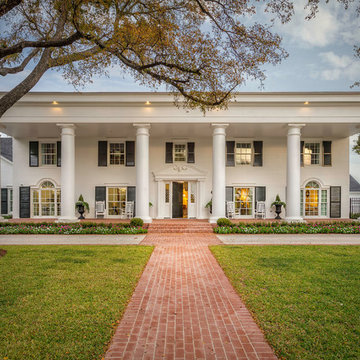
The exterior of the Simondale Colonial is a southern colonial dream with white columns, wrap around porch and contrasting shutters.
This is an example of an expansive traditional two-storey white house exterior in Dallas with a flat roof.
This is an example of an expansive traditional two-storey white house exterior in Dallas with a flat roof.
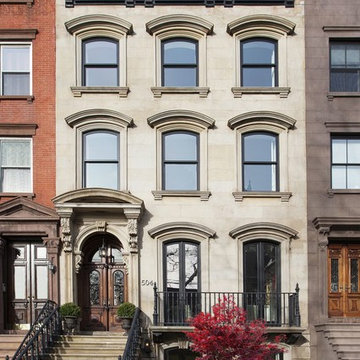
Halstead Property
Design ideas for a traditional three-storey beige townhouse exterior in New York with a flat roof.
Design ideas for a traditional three-storey beige townhouse exterior in New York with a flat roof.
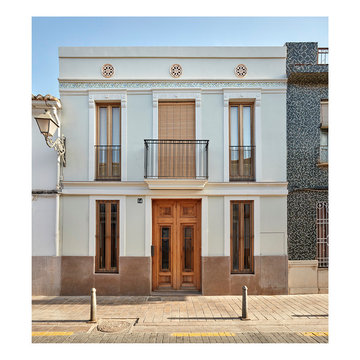
Rehabilitación integral de una vivienda entre medianeras en la c/ Alagret 14 del barrio Benimaclet, Valencia
Small traditional two-storey blue exterior in Valencia with mixed siding and a flat roof.
Small traditional two-storey blue exterior in Valencia with mixed siding and a flat roof.
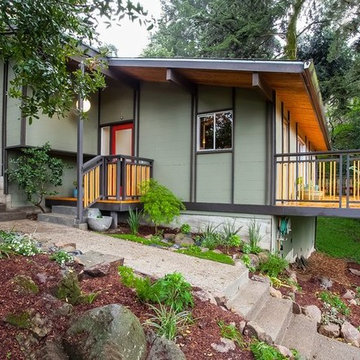
Mid century architecture.
Great room remodel. New flooring, new custom fireplace surround and mantle with 16' local cypress slab and cypress veneer pocket doors. New paint scheme throughout for fresh take on midcentury design. Enhanced day light through new skylights.
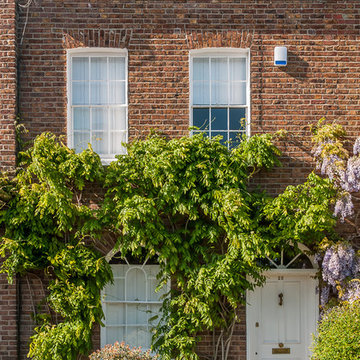
This is an example of a traditional two-storey brick exterior in Surrey with a flat roof.
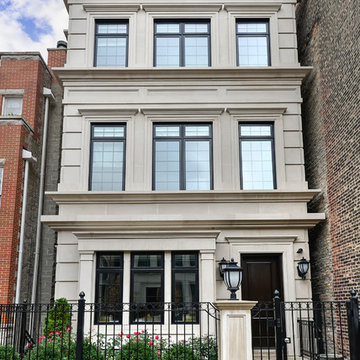
Photo of a traditional three-storey beige townhouse exterior in Chicago with a flat roof.
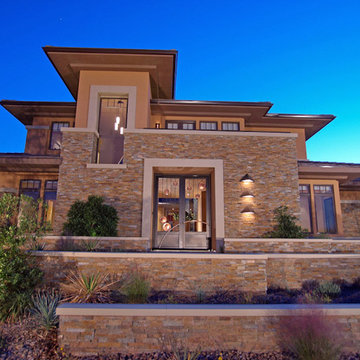
Expansive traditional three-storey brown exterior in Las Vegas with mixed siding and a flat roof.
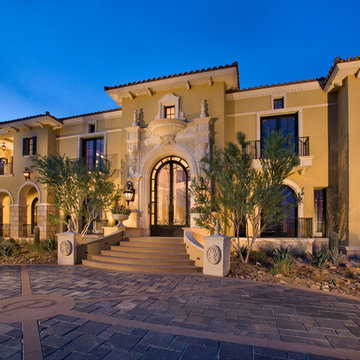
Dino Tonn
Expansive traditional two-storey beige house exterior in Phoenix with stone veneer, a flat roof and a tile roof.
Expansive traditional two-storey beige house exterior in Phoenix with stone veneer, a flat roof and a tile roof.
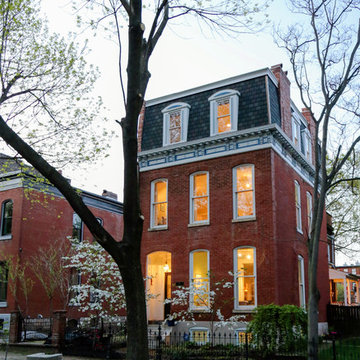
Photo of a large traditional three-storey brick red exterior in St Louis with a flat roof.
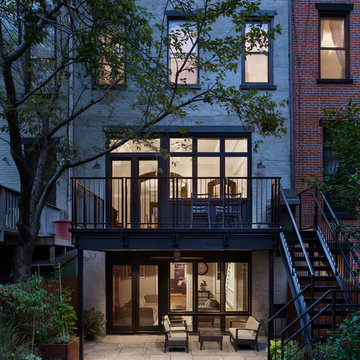
Devon Banks - Photographer
Traditional three-storey grey exterior in New York with a flat roof.
Traditional three-storey grey exterior in New York with a flat roof.
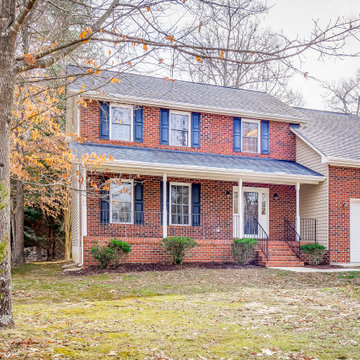
Lake Caroline home I photographed for the real estate agent to put on the market, home was under contract with multiple offers on the first day..
Situated in the resplendent Lake Caroline subdivision, this home and the neighborhood will become your sanctuary. This brick-front home features 3 BD, 2.5 BA, an eat-in-kitchen, living room, dining room, and a family room with a gas fireplace. The MB has double sinks, a soaking tub, and a separate shower. There is a bonus room upstairs, too, that you could use as a 4th bedroom, office, or playroom. There is also a nice deck off the kitchen, which overlooks the large, tree-lined backyard. And, there is an attached 1-car garage, as well as a large driveway. The home has been freshly power-washed and painted, has some new light fixtures, has new carpet in the MBD, and the remaining carpet has been freshly cleaned. You are bound to love the neighborhood as much as you love the home! With amenities like a swimming pool, a tennis court, a basketball court, tot lots, a clubhouse, picnic table pavilions, beachy areas, and all the lakes with fishing and boating opportunities - who wouldn't love this place!? This is such a nice home in such an amenity-affluent subdivision. It would be hard to run out of things to do here!
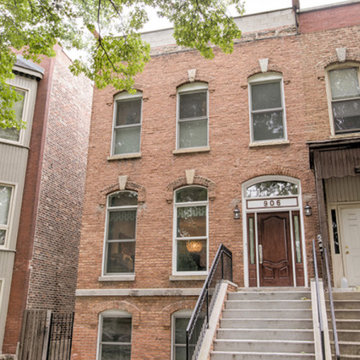
Interior Rehab/Renovation and Rear addition for a Multi-unit residential building in the historic Little Italy neighborhood. We converted this vintage 2 flat into a lovely private residence for the owners duplexing the 1st & 2nd floors. We also designed a separate "In-Law" unit at the gardel level for rentals.
We also added a "living" Green roof which increased thermal efficiency and reduced energy costs for the owners. Probably the 1st and only Green roof in the Little Italy neighborhood for a private residence.
Overall a very positive and sustainable renovation adding tons of Value for the client and great for the environment.
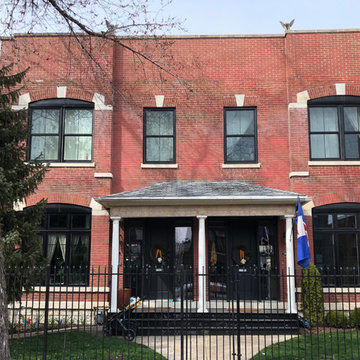
Two separate two-flats share a party wall to form one brick residential building in the Chicago's Wicker Park neighborhood, with 4 rental units. The interior of each two flat was reconfigured to become a single family house.
Traditional Exterior Design Ideas with a Flat Roof
1
