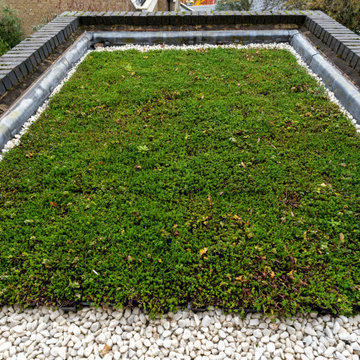Traditional Exterior Design Ideas with a Green Roof
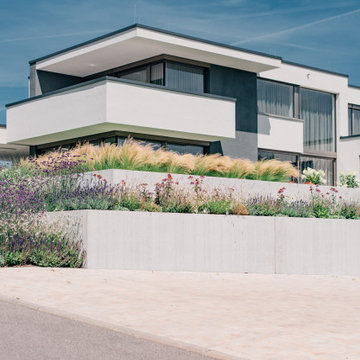
Photo of a traditional two-storey stucco white house exterior in Stuttgart with a flat roof and a green roof.
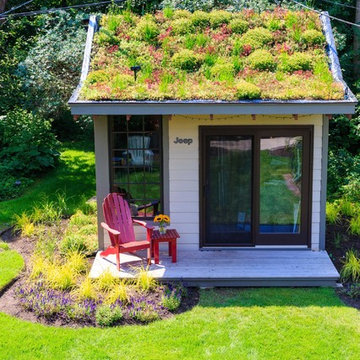
Photographer: Matthew Hutchison
This is an example of a small traditional one-storey beige exterior in Chicago with wood siding, a gable roof and a green roof.
This is an example of a small traditional one-storey beige exterior in Chicago with wood siding, a gable roof and a green roof.
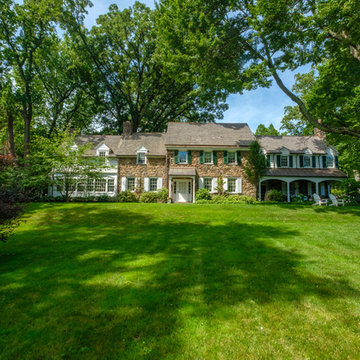
We renovated the exterior and the 4-car garage of this colonial, New England-style estate in Haverford, PA. The 3-story main house has white, western red cedar siding and a green roof. The detached, 4-car garage also functions as a gentleman’s workshop. Originally, that building was two separate structures. The challenge was to create one building with a cohesive look that fit with the main house’s New England style. Challenge accepted! We started by building a breezeway to connect the two structures. The new building’s exterior mimics that of the main house’s siding, stone and roof, and has copper downspouts and gutters. The stone exterior has a German shmear finish to make the stone look as old as the stone on the house. The workshop portion features mahogany, carriage style doors. The workshop floors are reclaimed Belgian block brick.
RUDLOFF Custom Builders has won Best of Houzz for Customer Service in 2014, 2015 2016 and 2017. We also were voted Best of Design in 2016, 2017 and 2018, which only 2% of professionals receive. Rudloff Custom Builders has been featured on Houzz in their Kitchen of the Week, What to Know About Using Reclaimed Wood in the Kitchen as well as included in their Bathroom WorkBook article. We are a full service, certified remodeling company that covers all of the Philadelphia suburban area. This business, like most others, developed from a friendship of young entrepreneurs who wanted to make a difference in their clients’ lives, one household at a time. This relationship between partners is much more than a friendship. Edward and Stephen Rudloff are brothers who have renovated and built custom homes together paying close attention to detail. They are carpenters by trade and understand concept and execution. RUDLOFF CUSTOM BUILDERS will provide services for you with the highest level of professionalism, quality, detail, punctuality and craftsmanship, every step of the way along our journey together.
Specializing in residential construction allows us to connect with our clients early in the design phase to ensure that every detail is captured as you imagined. One stop shopping is essentially what you will receive with RUDLOFF CUSTOM BUILDERS from design of your project to the construction of your dreams, executed by on-site project managers and skilled craftsmen. Our concept: envision our client’s ideas and make them a reality. Our mission: CREATING LIFETIME RELATIONSHIPS BUILT ON TRUST AND INTEGRITY.
Photo Credit: JMB Photoworks
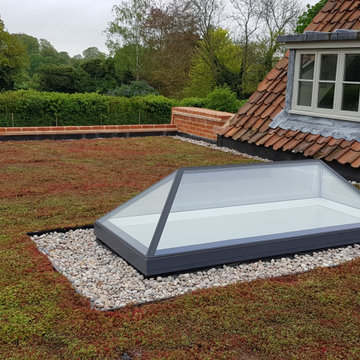
Glazing Vision Elongated Pyramid installed within a live sedum roof complementing the green landscape
Large traditional two-storey house exterior in Other with a flat roof and a green roof.
Large traditional two-storey house exterior in Other with a flat roof and a green roof.
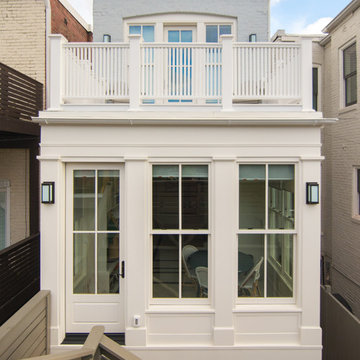
New Breakfast Room and Garden Facade after construction
Photo of a mid-sized traditional two-storey white townhouse exterior in DC Metro with mixed siding, a flat roof and a green roof.
Photo of a mid-sized traditional two-storey white townhouse exterior in DC Metro with mixed siding, a flat roof and a green roof.
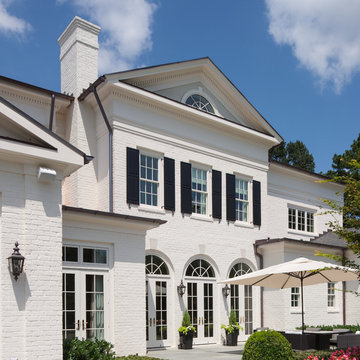
This is an example of a large traditional two-storey brick white house exterior in Atlanta with a hip roof and a green roof.
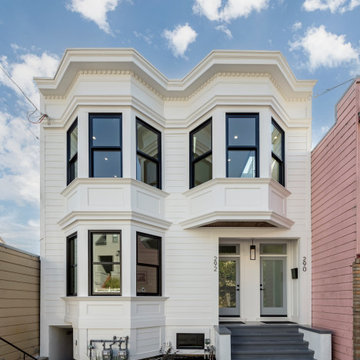
Photo of a mid-sized traditional two-storey white duplex exterior in San Francisco with wood siding, a flat roof, a green roof, a grey roof and clapboard siding.
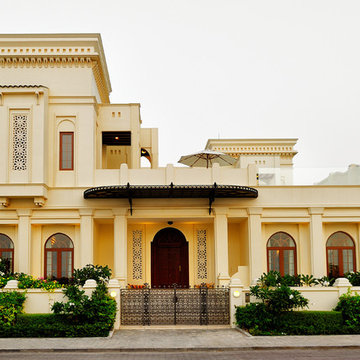
Bayt Jullanar on Umm Suqeim Beach Road promenade, Dubai.
Design ideas for a mid-sized traditional three-storey stucco beige house exterior in Other with a flat roof and a green roof.
Design ideas for a mid-sized traditional three-storey stucco beige house exterior in Other with a flat roof and a green roof.
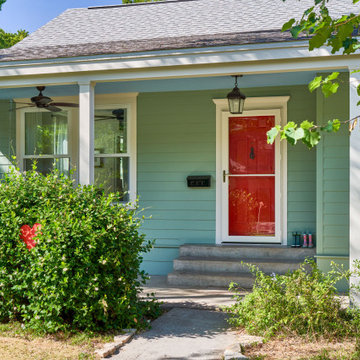
Photography by Ryan Davis | CG&S Design-Build
Photo of a mid-sized traditional one-storey green house exterior in Austin with a green roof and a grey roof.
Photo of a mid-sized traditional one-storey green house exterior in Austin with a green roof and a grey roof.
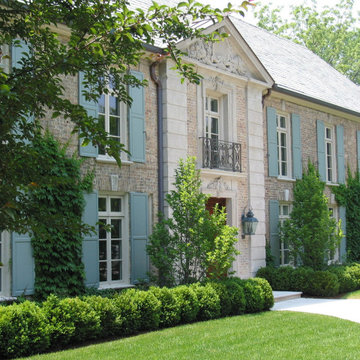
Expansive traditional two-storey brick beige house exterior in Chicago with a hip roof and a green roof.
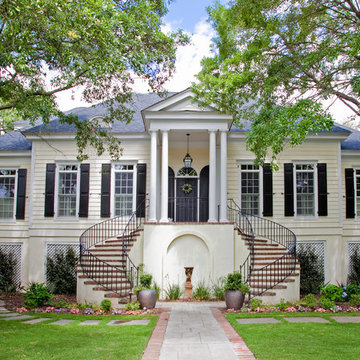
Design ideas for a traditional two-storey white house exterior in Charleston with a hip roof and a green roof.
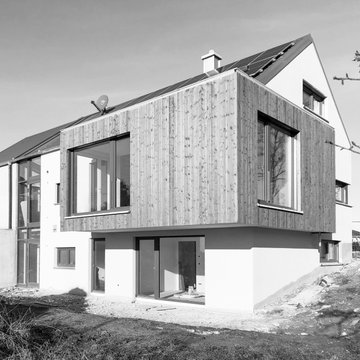
Dieser Anbau ragt in den Hang hinein und gibt einen wundervollen Blick frei.
Photo of a mid-sized traditional three-storey black house exterior in Munich with wood siding, a flat roof, a green roof, a black roof and clapboard siding.
Photo of a mid-sized traditional three-storey black house exterior in Munich with wood siding, a flat roof, a green roof, a black roof and clapboard siding.
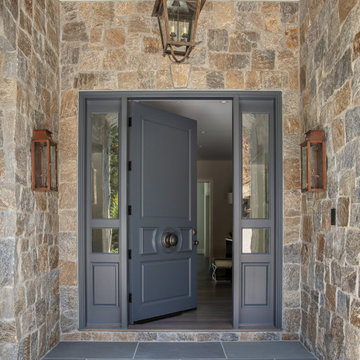
Photo of an expansive traditional two-storey grey house exterior in San Francisco with stone veneer, a gable roof and a green roof.
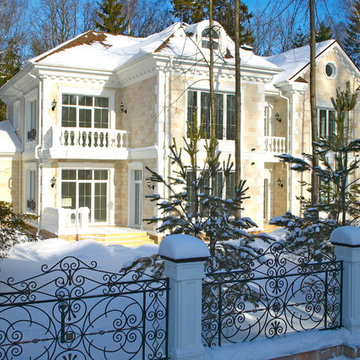
This is an example of a mid-sized traditional two-storey beige house exterior in Moscow with stone veneer, a gambrel roof and a green roof.
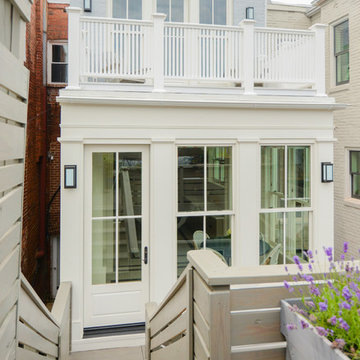
Inspiration for a mid-sized traditional two-storey white townhouse exterior in DC Metro with mixed siding, a flat roof and a green roof.
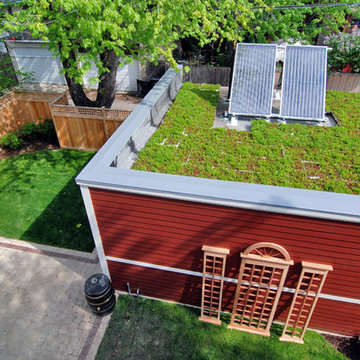
Follow Us on Facebook
http://www.kipnisarch.com
Photo Credit: Kipnis Architecture + Planning
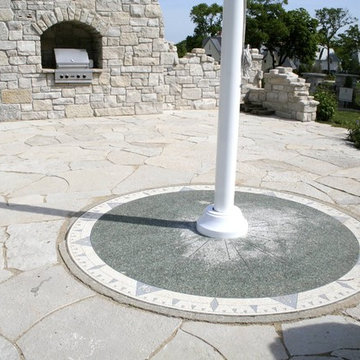
Photographer: Mark E. Benner, AIA
Sub-terranean community clubhouse on Lake Geneva, Wisconsin. Folly, flag pole monument with salvaged compass rose from the Northwestern Military Academy.
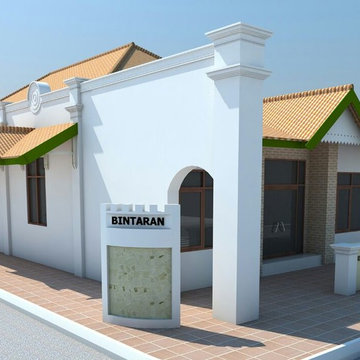
Harpa
Large traditional one-storey concrete white house exterior in Other with a green roof.
Large traditional one-storey concrete white house exterior in Other with a green roof.
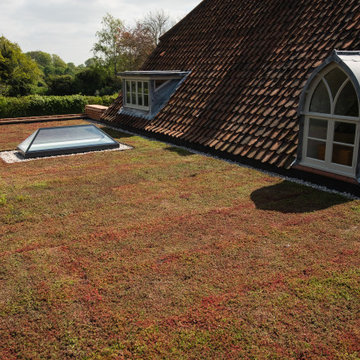
Sedum roof with elongated pyramid skylight.
Large traditional two-storey house exterior in Other with a flat roof and a green roof.
Large traditional two-storey house exterior in Other with a flat roof and a green roof.
Traditional Exterior Design Ideas with a Green Roof
1
