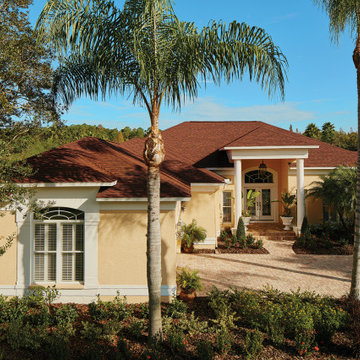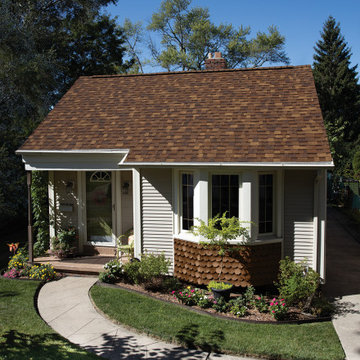Traditional Exterior Design Ideas with a Red Roof

Photo of a traditional two-storey white house exterior in Surrey with a gable roof, a shingle roof and a red roof.
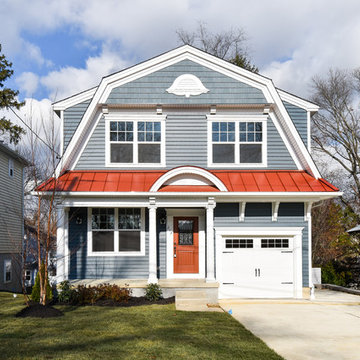
This is an example of a traditional two-storey blue house exterior in Philadelphia with a gambrel roof, a metal roof and a red roof.
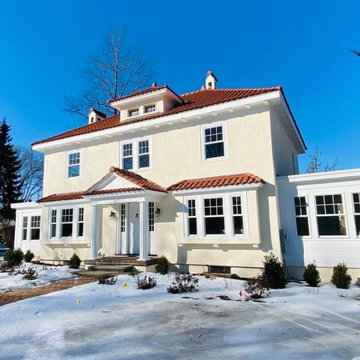
This red terra- cotta roofed, stucco home exudes a refined, old world elegance. Perfectly situated on a newly landscaped 12,523 sq. foot lot. Timeless elegance on the outside and a down to the studs interior renovation make for a sought after combination. Enter into the oversized mudroom/coffee nook/occasional office/reading area. The beautifully appointed, spacious and efficient kitchen will let you live and entertain with ease. Family and guests can gather at the large island which flows into a dining area. The focal point of the front to back living room is an oversized fireplace. A sunroom provides an office, guest room, game room or whatever use best suits your lifestyle. Powder room completes the first floor. Primary suite includes a bath with double sinks, and walk-in closet. Additional 2 bedrooms and full bath complete the floor
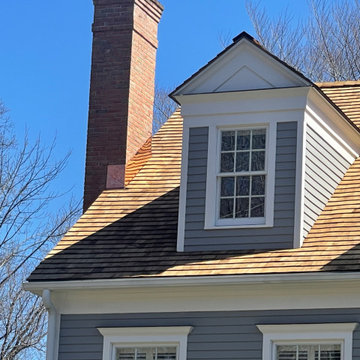
A dormer and copper chimney flashing detail on this western red cedar on this Fairfield County, Connecticut colonial residence. We recommended and installed Watkins Western Red Cedar perfection shingles treated with Chromated Copper Arsenate (CCA). The CCA is an anti-fungal and insect repellant which extends the life of the cedar, especially in shoreline communities where there is significant moisture.
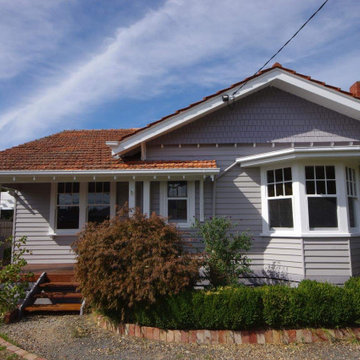
Front facade with a fresh coat of paint, terracotta roof repairs and a new timber entry deck and stairs.
Design ideas for a mid-sized traditional one-storey grey house exterior in Melbourne with wood siding, a gable roof, a tile roof, a red roof and board and batten siding.
Design ideas for a mid-sized traditional one-storey grey house exterior in Melbourne with wood siding, a gable roof, a tile roof, a red roof and board and batten siding.
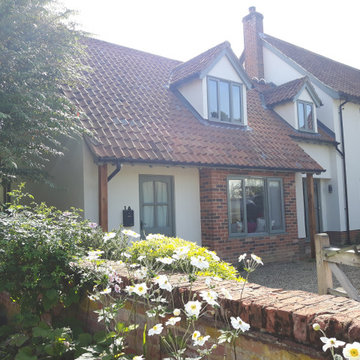
The existing garage and passage has been successfully converted into a family / multi-use room and home office with W.C. Bi folding doors allow the space to be opened up into the gardens. The garage door opening has been retained and adapted to form a feature brick bay window with window seat to the home office, creating a serene workspace.
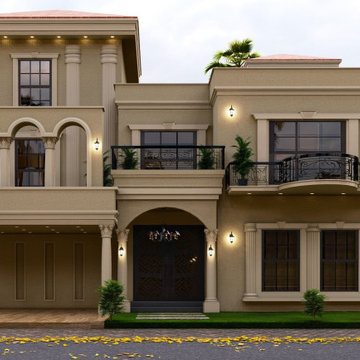
Inspiration for a large traditional two-storey concrete brown exterior in Other with a flat roof, a mixed roof, a red roof and board and batten siding.
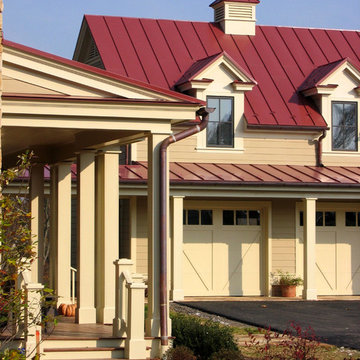
This is an example of a traditional exterior in Baltimore with wood siding, a metal roof and a red roof.
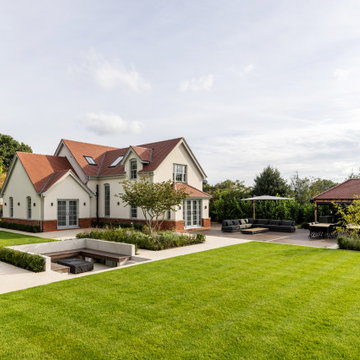
Traditional beige house exterior in Other with a gable roof, a tile roof and a red roof.
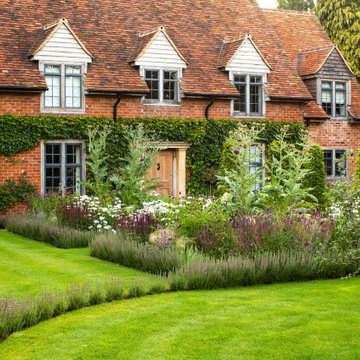
Arts & Crafts Garden with a modern twist
This is an example of a traditional two-storey brick red house exterior in Oxfordshire with a gable roof, a shingle roof and a red roof.
This is an example of a traditional two-storey brick red house exterior in Oxfordshire with a gable roof, a shingle roof and a red roof.
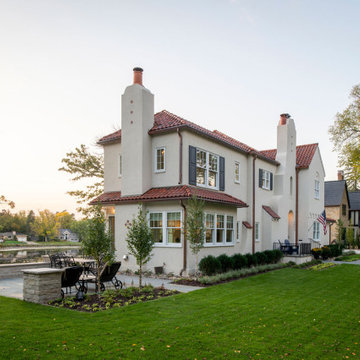
Contractor: Dovetail Renovation
Photography: Scott Amundson
Design ideas for a traditional stucco white house exterior in Minneapolis with a tile roof and a red roof.
Design ideas for a traditional stucco white house exterior in Minneapolis with a tile roof and a red roof.
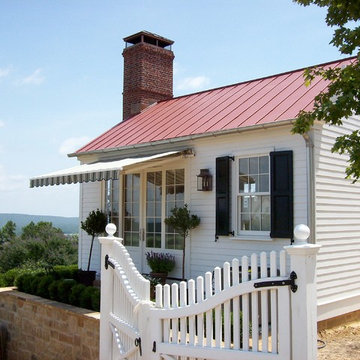
Small traditional one-storey white exterior in Little Rock with wood siding and a red roof.
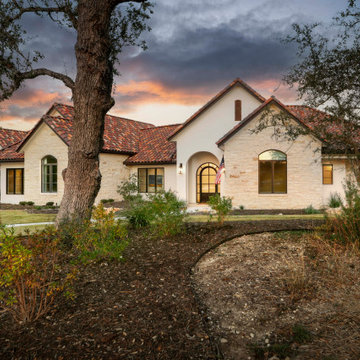
Nestled into a private culdesac in Cordillera Ranch, this classic traditional home struts a timeless elegance that rivals any other surrounding properties.
Designed by Jim Terrian, this residence focuses more on those who live a more relaxed lifestyle with specialty rooms for Arts & Crafts and an in-home exercise studio. Native Texas limestone is tastefully blended with a light hand trowel stucco and is highlighted by a 5 blend concrete tile roof. Wood windows, linear styled fireplaces and specialty wall finishes create warmth throughout the residence. The luxurious Master bath features a shower/tub combination that is the largest wet area that we have ever built. Outdoor you will find an in-ground hot tub on the back lawn providing long range Texas Hill Country views and offers tranquility after a long day of play on the Cordillera Ranch Jack Nicklaus Signature golf course.
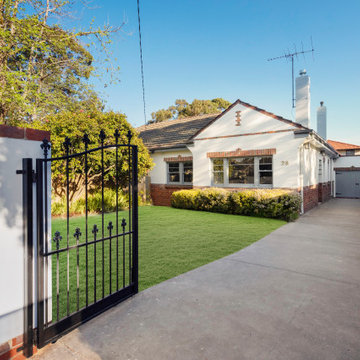
Beautifully fully renovated 1940's double brick home
Photo of a mid-sized traditional one-storey brick white house exterior in Melbourne with a gable roof, a tile roof and a red roof.
Photo of a mid-sized traditional one-storey brick white house exterior in Melbourne with a gable roof, a tile roof and a red roof.
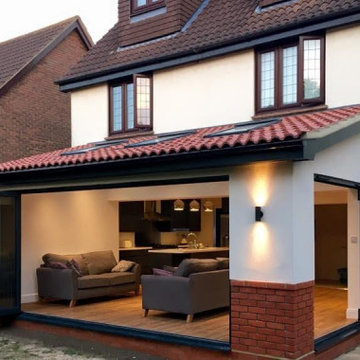
Large traditional two-storey stucco white house exterior in New York with a gable roof, a tile roof and a red roof.
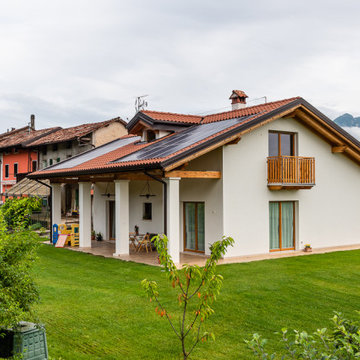
Una dimora creata su misura di famiglia. Così si potrebbe sintetizzare questa costruzione in legno, dallo stile semplice, ma progettata per consentire un elevato risparmio energetico, anche grazie alla presenza dei pannelli fotovoltaici in copertura.
La casa si sviluppa su due livelli, con la zona soggiorno-cucina al piano terra e la zona notte al piano sottotetto, con un grande portico esterno contraddistinto da pilastri in c.a. intonacati, che movimentano la forma dell’abitazione in legno.
I serramenti di tutta la casa sono in legno con doppio vetro, con la presenza di avvolgibili motorizzati in alluminio sulle grandi vetrate della zona giorno e della zona notte, mentre sono previsti oscuri in legno nelle finestre di più piccola dimensione verso il lato della strada.
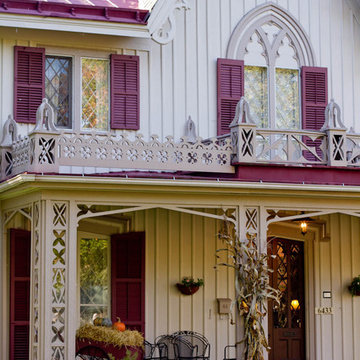
Rikki Snyder Photography © 2012 Houzz
Inspiration for a traditional two-storey exterior in New York with wood siding and a red roof.
Inspiration for a traditional two-storey exterior in New York with wood siding and a red roof.

The existing garage and passage has been successfully converted into a family / multi-use room and home office with W.C. Bi folding doors allow the space to be opened up into the gardens. The garage door opening has been retained and adapted to form a feature brick bay window with window seat to the home office, creating a serene workspace.
Traditional Exterior Design Ideas with a Red Roof
1
