Traditional Exterior Design Ideas with a Shed Roof
Refine by:
Budget
Sort by:Popular Today
1 - 20 of 707 photos
Item 1 of 3
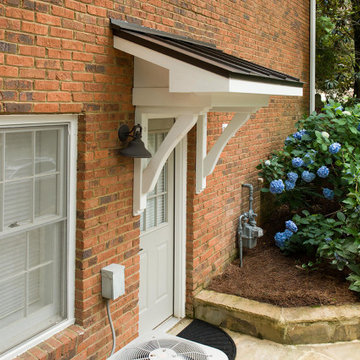
Bracket portico for side door of house. The roof features a shed style metal roof. Designed and built by Georgia Front Porch.
Small traditional one-storey brick orange house exterior in Atlanta with a shed roof and a metal roof.
Small traditional one-storey brick orange house exterior in Atlanta with a shed roof and a metal roof.
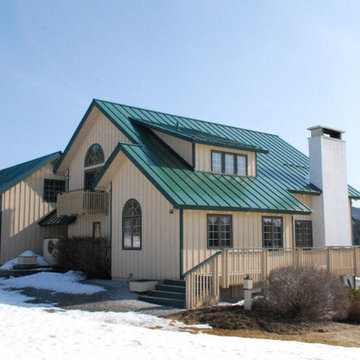
This is an example of a large traditional two-storey beige house exterior in Nashville with mixed siding, a shed roof and a metal roof.
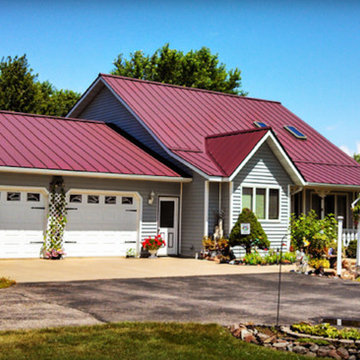
Photo of a large traditional one-storey grey exterior in Other with vinyl siding and a shed roof.
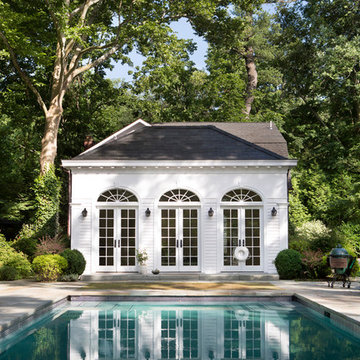
The pool house and its pool area are a picture perfect retreat.
This is an example of an expansive traditional two-storey white exterior in New York with wood siding, a shed roof and a tile roof.
This is an example of an expansive traditional two-storey white exterior in New York with wood siding, a shed roof and a tile roof.
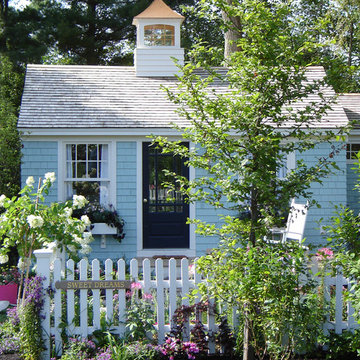
Design ideas for a small traditional one-storey blue exterior in Tampa with wood siding and a shed roof.
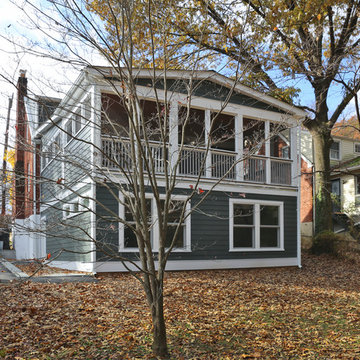
FineCraft Contractors, Inc.
Axis Architects
Photographer: Brian Tomaino
This is an example of a mid-sized traditional two-storey green house exterior in DC Metro with concrete fiberboard siding, a shed roof and a shingle roof.
This is an example of a mid-sized traditional two-storey green house exterior in DC Metro with concrete fiberboard siding, a shed roof and a shingle roof.
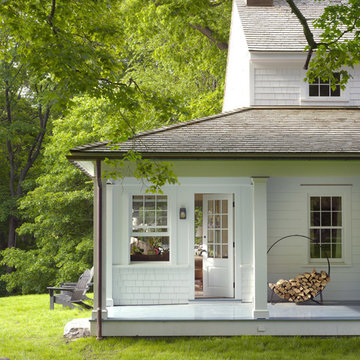
Porch and Entry to Sunroom.
"2012 Alice Washburn Award" Winning Home - A.I.A. Connecticut
Read more at https://ddharlanarchitects.com/tag/alice-washburn/
“2014 Stanford White Award, Residential Architecture – New Construction Under 5000 SF, Extown Farm Cottage, David D. Harlan Architects LLC”, The Institute of Classical Architecture & Art (ICAA).
“2009 ‘Grand Award’ Builder’s Design and Planning”, Builder Magazine and The National Association of Home Builders.
“2009 People’s Choice Award”, A.I.A. Connecticut.
"The 2008 Residential Design Award", ASID Connecticut
“The 2008 Pinnacle Award for Excellence”, ASID Connecticut.
“HOBI Connecticut 2008 Award, ‘Best Not So Big House’”, Connecticut Home Builders Association.
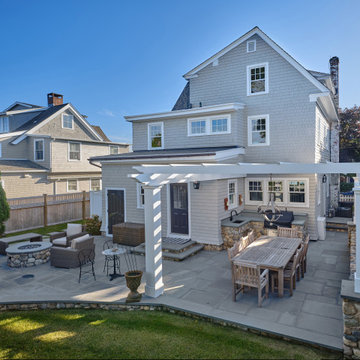
This alternate view of the north elevation of the exterior of the home reveals the built-in outdoor grill, food preparation station, and dining table located beneath the pergola. Dennis M. Carbo Photography
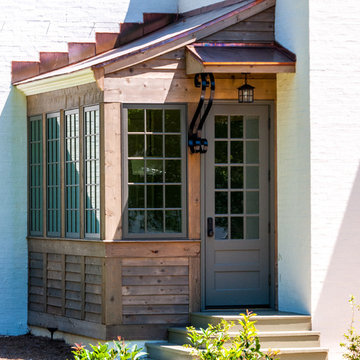
Mid-sized traditional three-storey white house exterior in Birmingham with mixed siding, a shed roof and a metal roof.
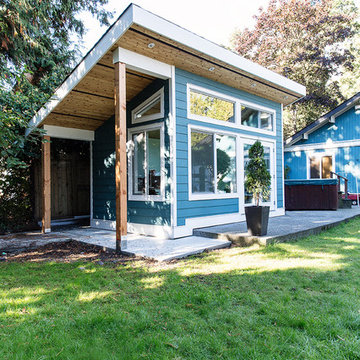
A high-end detached office and guesthouse renovation; features a sloped wood ceiling, large custom windows, and a hardwood floor.
This is an example of a mid-sized traditional one-storey blue exterior in Vancouver with vinyl siding and a shed roof.
This is an example of a mid-sized traditional one-storey blue exterior in Vancouver with vinyl siding and a shed roof.
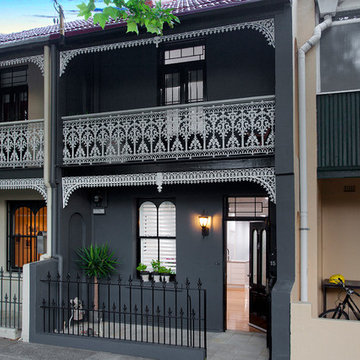
Pilcher Residential
Design ideas for a traditional two-storey black house exterior in Sydney with a shed roof and a tile roof.
Design ideas for a traditional two-storey black house exterior in Sydney with a shed roof and a tile roof.
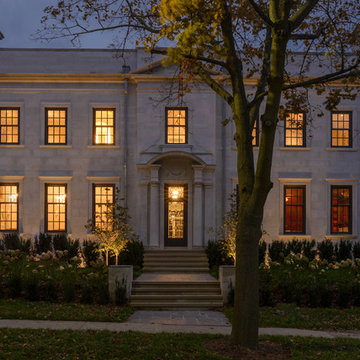
Custom stone house, Palladian design, pediment, black windows, Heintzman Sanborn
This is an example of a large traditional two-storey grey house exterior in Toronto with stone veneer, a shed roof and a metal roof.
This is an example of a large traditional two-storey grey house exterior in Toronto with stone veneer, a shed roof and a metal roof.
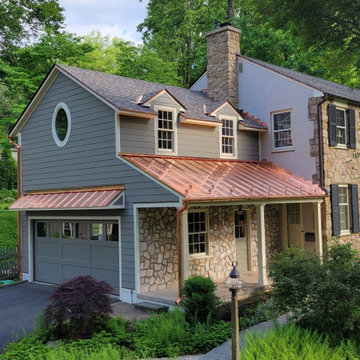
Design ideas for a large traditional two-storey grey house exterior in Philadelphia with concrete fiberboard siding, a shed roof, a metal roof, a red roof and clapboard siding.
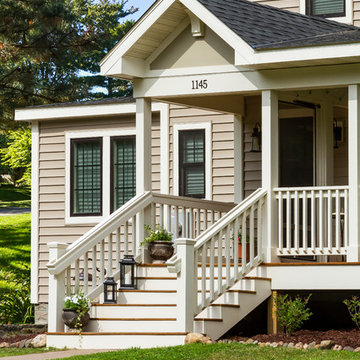
Building Design, Plans, and Interior Finishes by: Fluidesign Studio I Builder: J-Mar Builders & Remodelers I Photographer: Seth Benn Photography
Small traditional two-storey beige house exterior in Minneapolis with wood siding, a shed roof and a shingle roof.
Small traditional two-storey beige house exterior in Minneapolis with wood siding, a shed roof and a shingle roof.
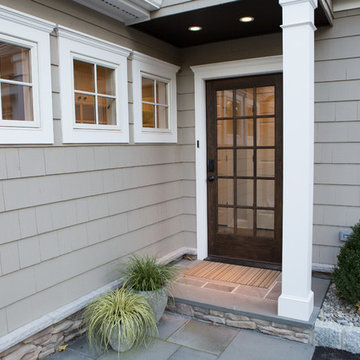
Side Entry. Heather Shier (Photographer)
This is an example of a large traditional split-level grey exterior in New York with wood siding and a shed roof.
This is an example of a large traditional split-level grey exterior in New York with wood siding and a shed roof.
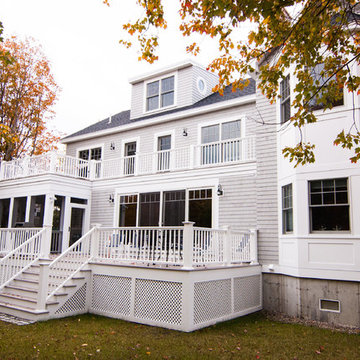
Kelley Raffaele
This is an example of a mid-sized traditional three-storey grey exterior in Portland Maine with wood siding and a shed roof.
This is an example of a mid-sized traditional three-storey grey exterior in Portland Maine with wood siding and a shed roof.
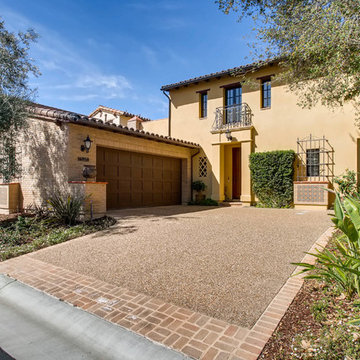
Inspiration for a mid-sized traditional two-storey stucco beige house exterior in San Diego with a shed roof and a tile roof.
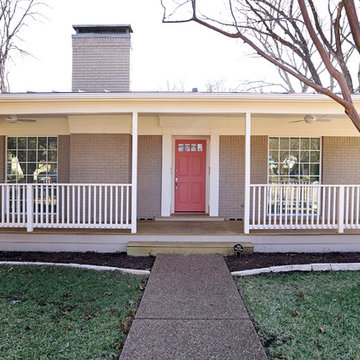
View of new added front porch
Design ideas for a mid-sized traditional one-storey brick grey house exterior in Dallas with a shed roof and a mixed roof.
Design ideas for a mid-sized traditional one-storey brick grey house exterior in Dallas with a shed roof and a mixed roof.
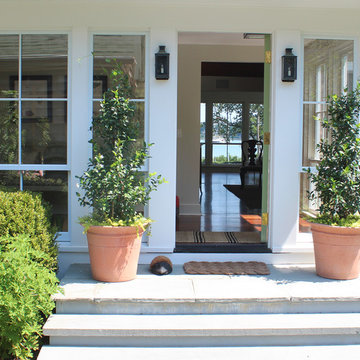
Photo of a mid-sized traditional one-storey multi-coloured house exterior in Philadelphia with wood siding, a shed roof and a metal roof.
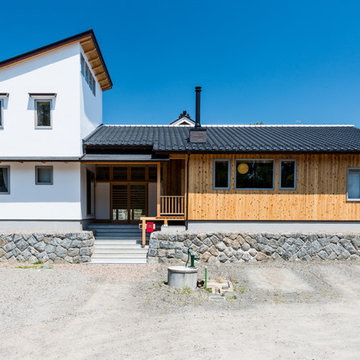
Inspiration for a traditional split-level white house exterior in Other with wood siding, a shed roof and a tile roof.
Traditional Exterior Design Ideas with a Shed Roof
1