Traditional Exterior Design Ideas with Concrete Fiberboard Siding
Refine by:
Budget
Sort by:Popular Today
1 - 20 of 7,937 photos
Item 1 of 3
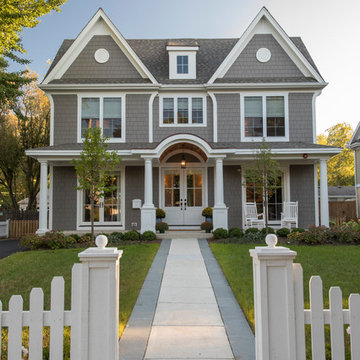
Photo of a mid-sized traditional two-storey grey house exterior in Chicago with concrete fiberboard siding, a gable roof and a shingle roof.
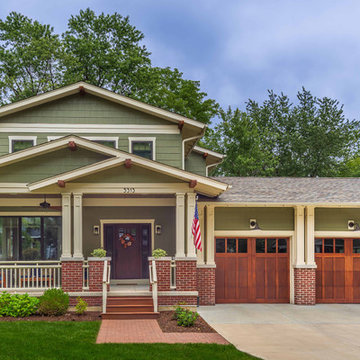
Front elevation, highlighting double-gable entry at the front porch with double-column detail at the porch and garage. Exposed rafter tails and cedar brackets are shown, along with gooseneck vintage-style fixtures at the garage doors..
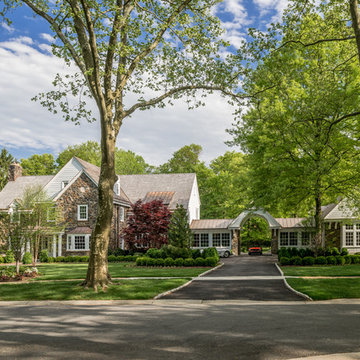
Angle Eye Photography, Porter Construction
Design ideas for a large traditional two-storey grey house exterior in Wilmington with concrete fiberboard siding, a gable roof and a shingle roof.
Design ideas for a large traditional two-storey grey house exterior in Wilmington with concrete fiberboard siding, a gable roof and a shingle roof.
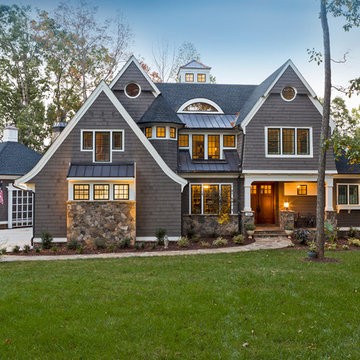
Builder: Artisan Custom Homes
Photography by: Jim Schmid Photography
Interior Design by: Homestyles Interior Design
Inspiration for a large traditional three-storey grey house exterior in Charlotte with concrete fiberboard siding, a gable roof and a mixed roof.
Inspiration for a large traditional three-storey grey house exterior in Charlotte with concrete fiberboard siding, a gable roof and a mixed roof.
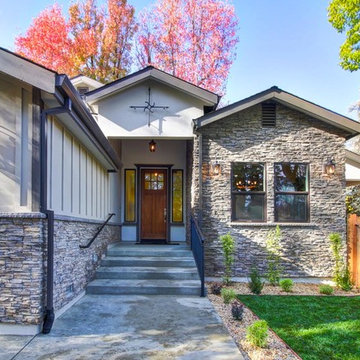
Mid-sized traditional split-level beige house exterior in Sacramento with concrete fiberboard siding, a gable roof and a shingle roof.
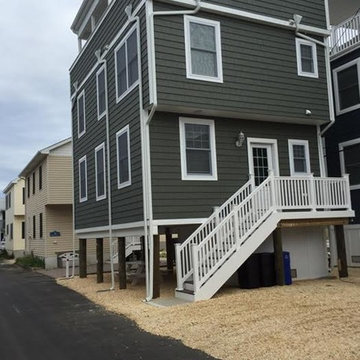
Photo of a large traditional three-storey grey exterior in New York with concrete fiberboard siding and a flat roof.
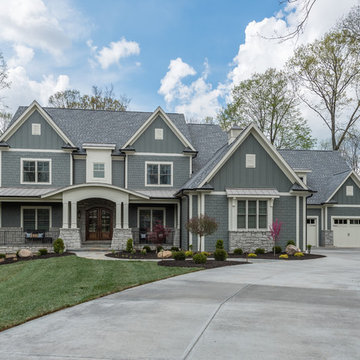
Large traditional three-storey blue exterior in Cincinnati with concrete fiberboard siding and a gable roof.
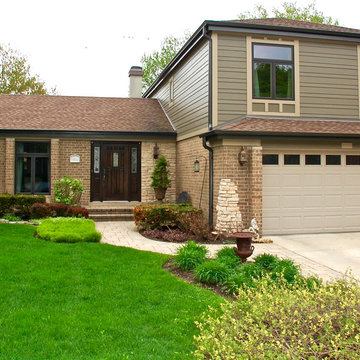
Arlington Heights, IL Exterior Remodel of Integrity from Marvin Fiberglass Windows & James Hardie Siding by Siding & Windows Group. We installed Wood-Ultrex Integrity from Marvin Fiberglass Windows throughout the house, James HardiePlank Select Cedarmill Lap Siding in alternating sizes in ColorPlus Technology Color Timber Bark and HardieTrim Smooth Boards in ColorPlus Technology Color Khaki Brown.
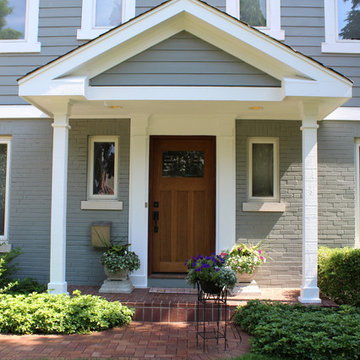
Photo of a mid-sized traditional two-storey grey house exterior in Chicago with concrete fiberboard siding.
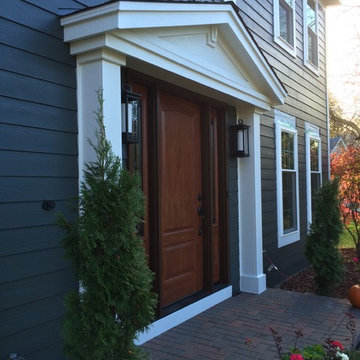
Design ideas for a mid-sized traditional two-storey blue exterior in Chicago with concrete fiberboard siding.
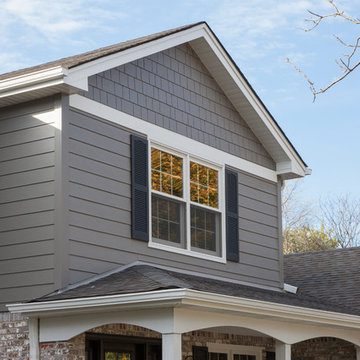
True beauty revealed with new siding!
Mid-sized traditional two-storey grey exterior in Chicago with concrete fiberboard siding and a gable roof.
Mid-sized traditional two-storey grey exterior in Chicago with concrete fiberboard siding and a gable roof.
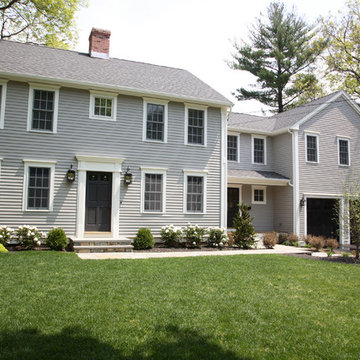
Photos: DeAngelis Studio
Inspiration for a large traditional two-storey grey exterior in Boston with concrete fiberboard siding and a gable roof.
Inspiration for a large traditional two-storey grey exterior in Boston with concrete fiberboard siding and a gable roof.
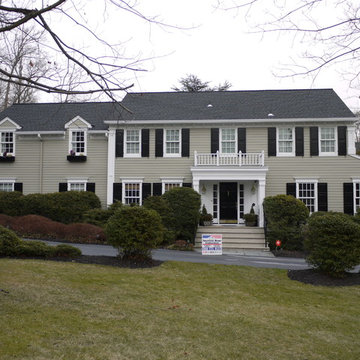
James HardiePlank 5" Cedarmill Exposure (Monterey Taupe)
AZEK Full Cellular PVC Crown Moulding Profiles
6" Gutters & Downspouts (White)
Installed by American Home Contractors, Florham Park, NJ
Property located in Short Hills, NJ
www.njahc.com
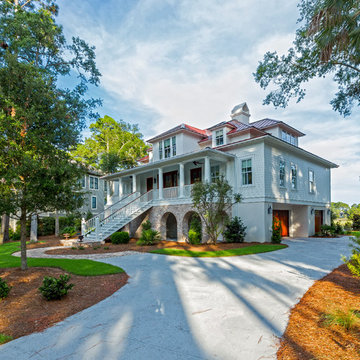
Photography by Patrick Brickman
Design ideas for a traditional three-storey white exterior in Charleston with concrete fiberboard siding.
Design ideas for a traditional three-storey white exterior in Charleston with concrete fiberboard siding.
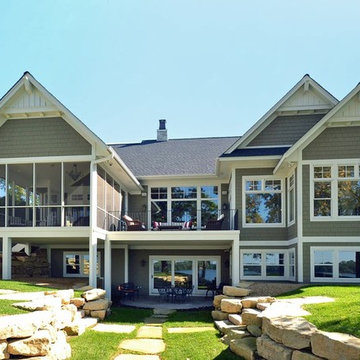
As a new build project, this charming lake home, was designed for easy entertaining, and to capture the breathtaking views of the lake on which it is sited. Custom-built walk-out rambler, with stone front and James Hardie shakes, brackets, columns and a stately steep pitched roof including stone chimney with a Jack Arnold copper knight cap. Enjoy the views of the lake in the screened in deck with vaulted bead board ceiling accessible from open deck or master bedroom or walk out kitchen/dinette area to open deck with maintenance free decking.
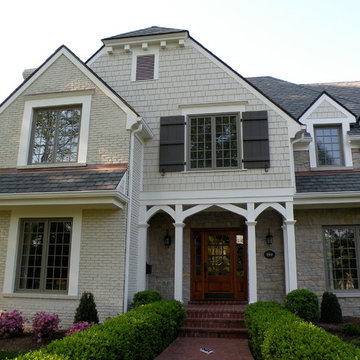
New board and batten shutters and new bracketed jerkinhead roof over center portion add detail.
Inspiration for a mid-sized traditional two-storey exterior in Louisville with concrete fiberboard siding.
Inspiration for a mid-sized traditional two-storey exterior in Louisville with concrete fiberboard siding.
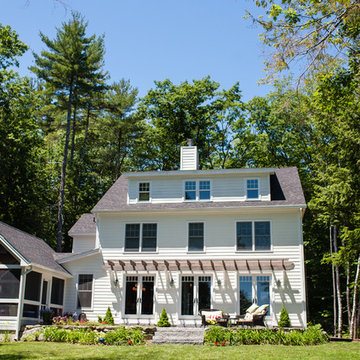
Perched on a desirable cove on Lake Winnipesaukee, this four bedroom, four bath Energy-star rated home provides a busy family a welcome retreat and gathering place. This view shows the oversized screened porch, classic white Hardiplank siding, stone landscaping walls, arbor over french doors and stone patio.

Front view of a restored Queen Anne Victorian with wrap-around porch, hexagonal tower and attached solarium and carriage house. Fully landscaped front yard is supported by a retaining wall.

Five Star Contractors, Inc., Malvern, Pennsylvania, 2021 Regional CotY Award Winner Residential Exterior Over $200,000
Inspiration for a large traditional two-storey beige house exterior in Philadelphia with concrete fiberboard siding, a clipped gable roof, a shingle roof, a brown roof and clapboard siding.
Inspiration for a large traditional two-storey beige house exterior in Philadelphia with concrete fiberboard siding, a clipped gable roof, a shingle roof, a brown roof and clapboard siding.
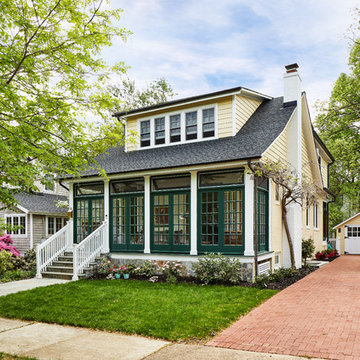
Stacy Zarin-Goldberg
This is an example of a mid-sized traditional two-storey yellow house exterior in DC Metro with concrete fiberboard siding, a gable roof and a shingle roof.
This is an example of a mid-sized traditional two-storey yellow house exterior in DC Metro with concrete fiberboard siding, a gable roof and a shingle roof.
Traditional Exterior Design Ideas with Concrete Fiberboard Siding
1