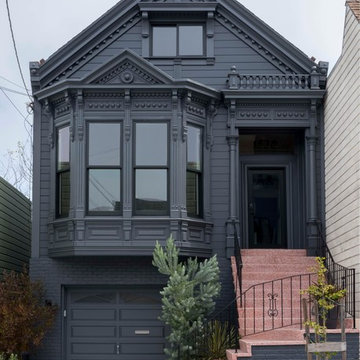Traditional Exterior Design Ideas with Mixed Siding
Refine by:
Budget
Sort by:Popular Today
1 - 20 of 15,740 photos
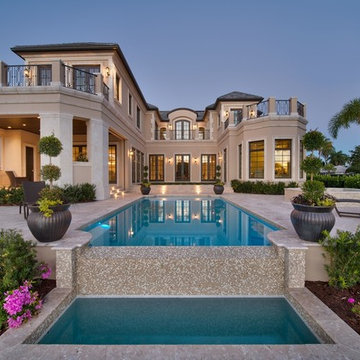
This residence was custom designed by Don Stevenson Design, Inc., Naples, FL. The plans for this residence can be purchased by inquiry at www.donstevensondesign.com.
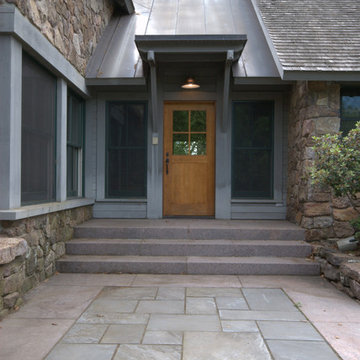
Jennifer Mortensen
Expansive traditional two-storey grey exterior in Minneapolis with mixed siding.
Expansive traditional two-storey grey exterior in Minneapolis with mixed siding.
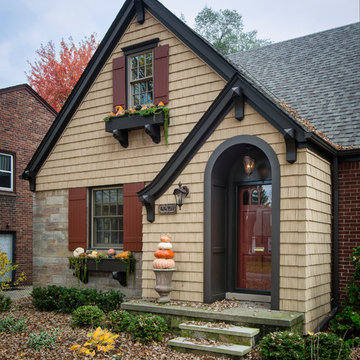
This post-war, plain bungalow was transformed into a charming cottage with this new exterior detail, which includes a new roof, red shutters, energy-efficient windows, and a beautiful new front porch that matched the roof line. Window boxes with matching corbels were also added to the exterior, along with pleated copper roofing on the large window and side door.
Photo courtesy of Kate Benjamin Photography
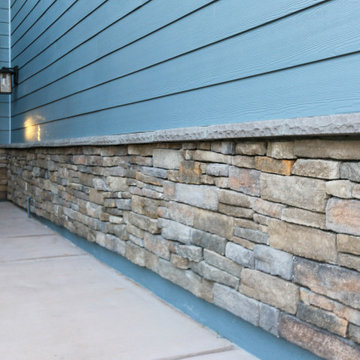
Completed in the Spring of 2022 by Classic Home Improvements, this exterior was remodeled with stacked stone veneer and Hardie siding. The blue front exterior door compliments the rest of the light blue Hardie siding and welcomes every visitor with a black exterior lantern.

www.lowellcustomhomes.com - Lake Geneva, WI,
Mid-sized traditional two-storey blue house exterior in Milwaukee with mixed siding, a gable roof, a shingle roof, a black roof and shingle siding.
Mid-sized traditional two-storey blue house exterior in Milwaukee with mixed siding, a gable roof, a shingle roof, a black roof and shingle siding.

Traditional Tudor with brick, stone and half-timbering with stucco siding has an artistic random-patterned clipped-edge slate roof. Garage at basement level and carport above.
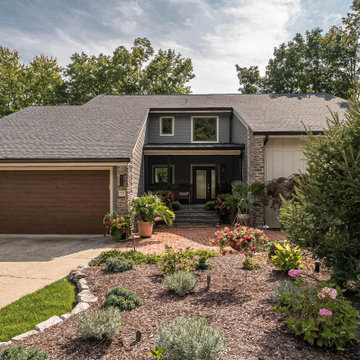
This is an example of a large traditional two-storey multi-coloured house exterior in St Louis with mixed siding, a hip roof and a shingle roof.
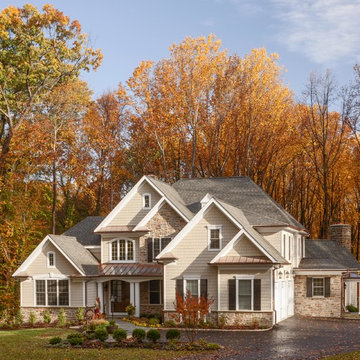
Inspiration for a traditional two-storey beige house exterior in Other with mixed siding, a hip roof and a shingle roof.
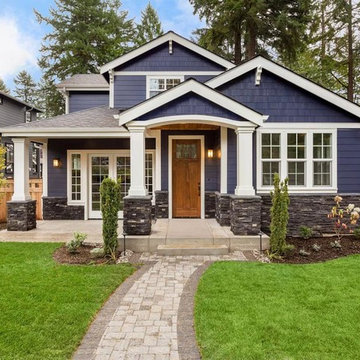
This is an example of a mid-sized traditional two-storey blue house exterior in San Francisco with a shingle roof, mixed siding and a hip roof.
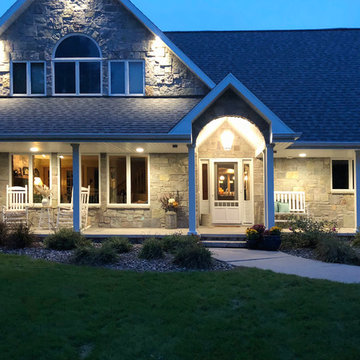
This beautiful stone home showcases Full Color Castle Rock (www.buechelstone.com/product/full-color-castle-rock/) veneer stone from our Castle Rock (castle stone) line of Building Stone Veneers. The fiery and sky natural stone tones of Buechel's Chilton stone material is complementary to its gorgeous surroundings. Downlighting in the outdoor living areas embraces the natural texture and creates a warm ambiance in the porches, patios, and outdoor living spaces. Full Color Castle Rock was also used for the interior stone fireplace (not pictured). Refer to our masonry blog (www.buechelstone.com/masonry/) for more details about how to install castle stone veneer, or any one of the styles or patterns from our exceptional collection of Building Stone Veneers. Buy stone veneer with best experiences from Buechel Stone!
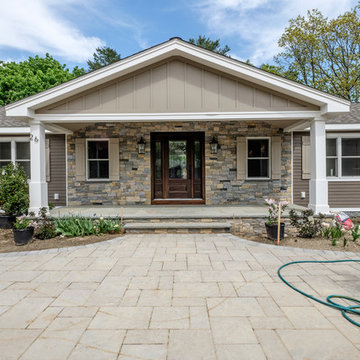
This is an example of a mid-sized traditional one-storey brown house exterior in Boston with mixed siding, a gable roof and a shingle roof.
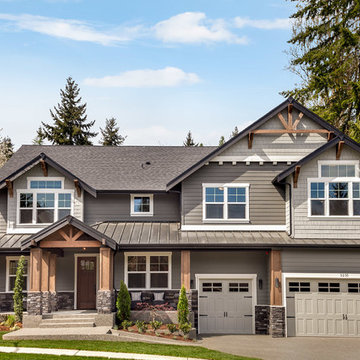
Enfort Homes - New Construction 2018
Design ideas for a large traditional two-storey grey house exterior in Seattle with mixed siding, a gable roof and a shingle roof.
Design ideas for a large traditional two-storey grey house exterior in Seattle with mixed siding, a gable roof and a shingle roof.
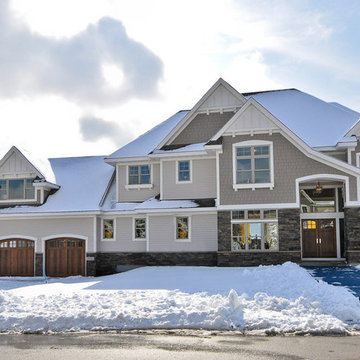
Photo of a large traditional two-storey grey house exterior in Minneapolis with mixed siding, a hip roof and a shingle roof.
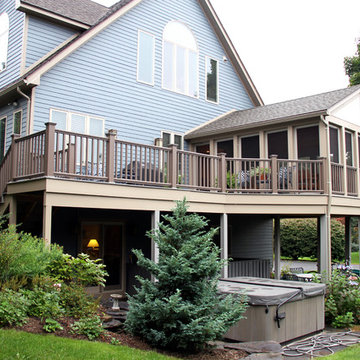
Exterior view of the elevated four-season room and porch addition.
This is an example of a mid-sized traditional one-storey blue house exterior in Boston with mixed siding, a gable roof and a shingle roof.
This is an example of a mid-sized traditional one-storey blue house exterior in Boston with mixed siding, a gable roof and a shingle roof.
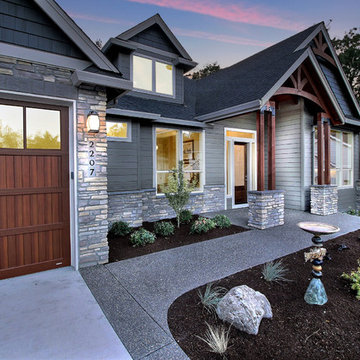
Paint by Sherwin Williams
Body Color - Anonymous - SW 7046
Accent Color - Urban Bronze - SW 7048
Trim Color - Worldly Gray - SW 7043
Front Door Stain - Northwood Cabinets - Custom Truffle Stain
Exterior Stone by Eldorado Stone
Stone Product Rustic Ledge in Clearwater
Outdoor Fireplace by Heat & Glo
Doors by Western Pacific Building Materials
Windows by Milgard Windows & Doors
Window Product Style Line® Series
Window Supplier Troyco - Window & Door
Lighting by Destination Lighting
Garage Doors by NW Door
Decorative Timber Accents by Arrow Timber
Timber Accent Products Classic Series
LAP Siding by James Hardie USA
Fiber Cement Shakes by Nichiha USA
Construction Supplies via PROBuild
Landscaping by GRO Outdoor Living
Customized & Built by Cascade West Development
Photography by ExposioHDR Portland
Original Plans by Alan Mascord Design Associates
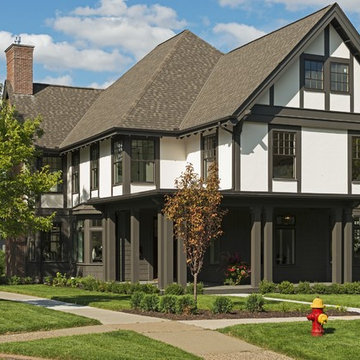
Large traditional two-storey brown exterior in Minneapolis with mixed siding and a gable roof.
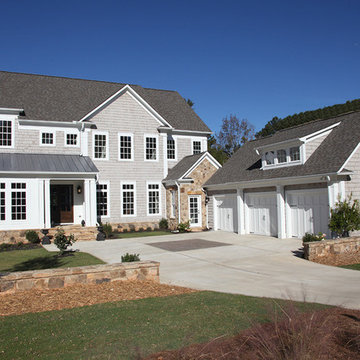
This is an example of a large traditional two-storey grey exterior in Atlanta with mixed siding and a clipped gable roof.
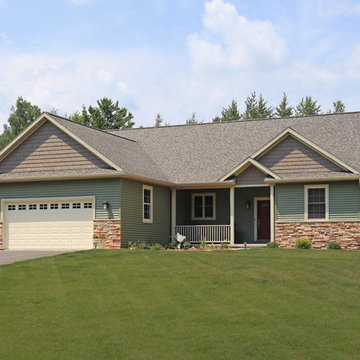
Inspiration for a mid-sized traditional one-storey green house exterior in Grand Rapids with mixed siding, a clipped gable roof and a shingle roof.
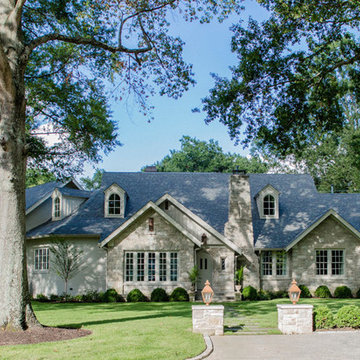
Large traditional two-storey beige exterior in Other with mixed siding and a hip roof.
Traditional Exterior Design Ideas with Mixed Siding
1
