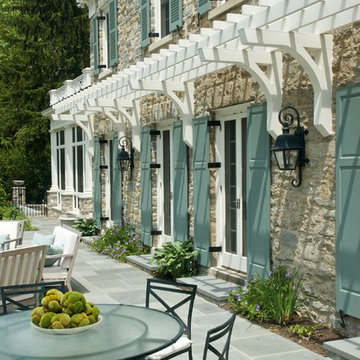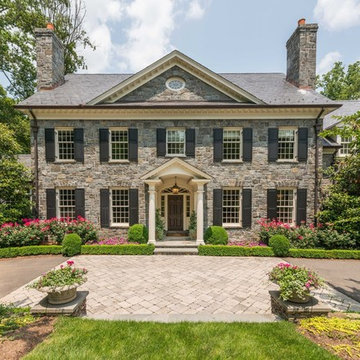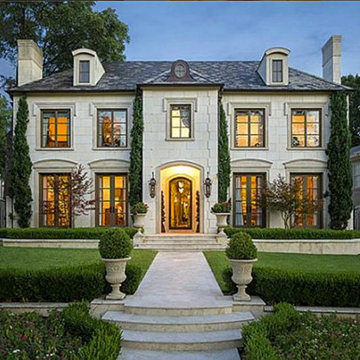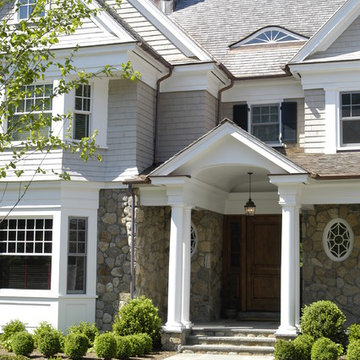Traditional Exterior Design Ideas with Stone Veneer
Refine by:
Budget
Sort by:Popular Today
1 - 20 of 9,873 photos
Item 1 of 3
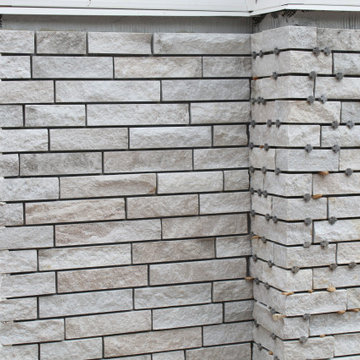
The Quarry Mill's Whittier natural thin stone veneer creates a clean and classic look on this home's exterior wainscoting. Whitter is a natural quartzite veneer in the dimensional ledgestone style. The pieces of stone are all 3” in height with lengths varying from 6”-18”. Whittier is predominantly white with some cream and light grey tones. The stone will also have some soft brown natural veining within the pieces and softly sparkle in the light. The pieces have been sawn on five sides including the top, bottom, ends, and back. The front shows the split face of the stone with a sandpaper like texture. Installation can be done with or without a mortar joint between the pieces. Whittier is a premium quality imported stone that we have in stock and ready to ship.
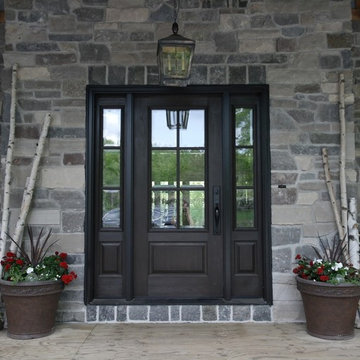
Sue Kay
Design ideas for a large traditional two-storey grey house exterior in Toronto with stone veneer.
Design ideas for a large traditional two-storey grey house exterior in Toronto with stone veneer.

Rob Karosis Photography
www.robkarosis.com
Inspiration for a traditional exterior in Burlington with stone veneer.
Inspiration for a traditional exterior in Burlington with stone veneer.
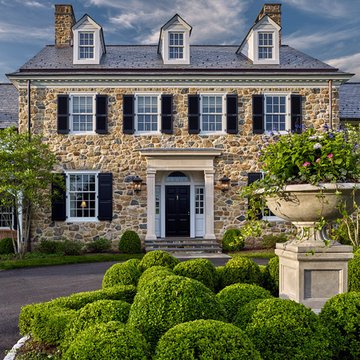
Photo: Don Pearse Photographers
This is an example of a traditional two-storey beige house exterior in Philadelphia with a gable roof, a shingle roof and stone veneer.
This is an example of a traditional two-storey beige house exterior in Philadelphia with a gable roof, a shingle roof and stone veneer.
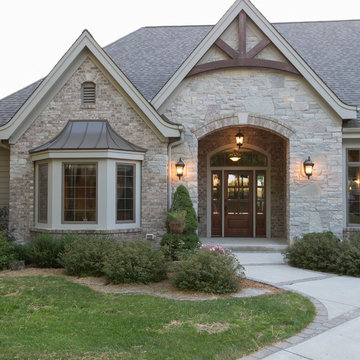
Stone ranch with French Country flair and a tucked under extra lower level garage. The beautiful Chilton Woodlake blend stone follows the arched entry with timbers and gables. Carriage style 2 panel arched accent garage doors with wood brackets. The siding is Hardie Plank custom color Sherwin Williams Anonymous with custom color Intellectual Gray trim. Gable roof is CertainTeed Landmark Weathered Wood with a medium bronze metal roof accent over the bay window. (Ryan Hainey)
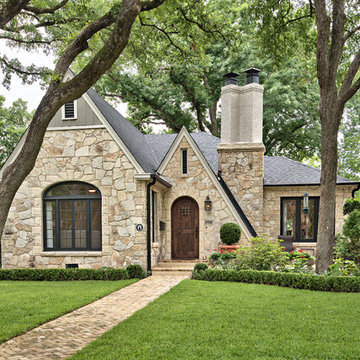
C. L. Fry Photo
Inspiration for a traditional one-storey beige house exterior in Austin with stone veneer, a gable roof and a shingle roof.
Inspiration for a traditional one-storey beige house exterior in Austin with stone veneer, a gable roof and a shingle roof.
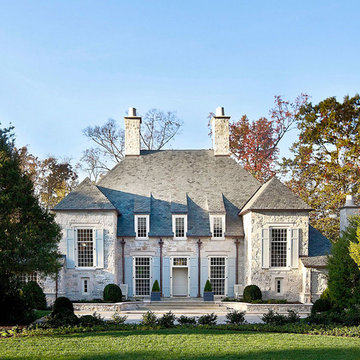
Photo of a mid-sized traditional two-storey grey house exterior in Charlotte with stone veneer, a hip roof and a shingle roof.
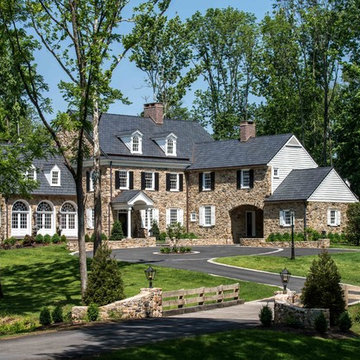
Angle Eye Photography
Photo of a large traditional three-storey brown house exterior in Philadelphia with stone veneer, a gable roof and a shingle roof.
Photo of a large traditional three-storey brown house exterior in Philadelphia with stone veneer, a gable roof and a shingle roof.
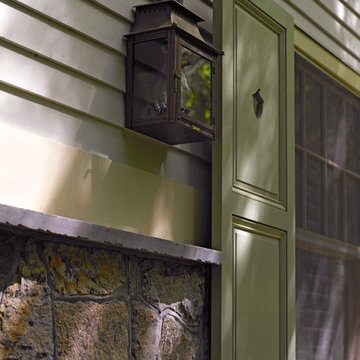
Photo by Ellen McDermott
Mid-sized traditional three-storey grey exterior in New York with stone veneer.
Mid-sized traditional three-storey grey exterior in New York with stone veneer.
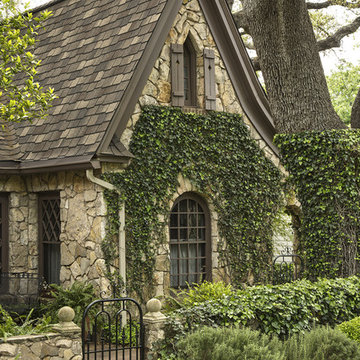
Photo of a large traditional two-storey beige exterior in Austin with stone veneer and a gable roof.
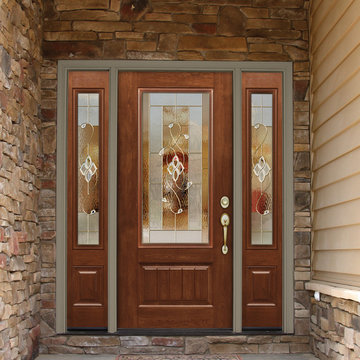
Essence decorative glass from ProVia is shown here on this beautiful Signet fiberglass door and sidelites, surrounded by Heritage Stone and Heartland siding. Photo by www.ProVia.com.
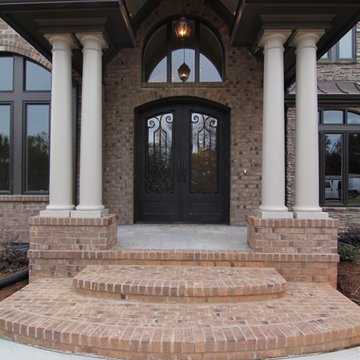
Get an up close look at the portico entrance with archway entrance, dual white columns, curved staircase of brick, glass front doors, and massive windows.
Raleigh luxury home builder Stanton Homes.
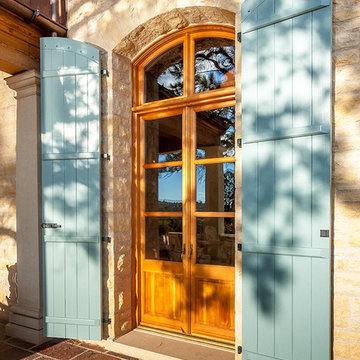
Christopher Marona
Door and shutter detail
Photo of an expansive traditional two-storey beige exterior in Albuquerque with stone veneer.
Photo of an expansive traditional two-storey beige exterior in Albuquerque with stone veneer.
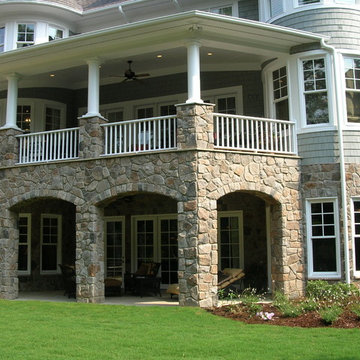
This home was a part of Homarama in the mid-2000's. What a charming look with the grays in the home and stone. We are seeing this color gain some mad momentum over the past year. Well I just love the size of the stone on this large home. Size and scale are always important and while I'm sure a combination of ledgestone and rubble (what we call the fieldstone size pieces) would have won some hearts for me this rubble look is classic and exquisite. So when you are deciding upon a stone veneer for your home make sure to consider the entire scale of the application, scale of the home, any special elements (chimney, turrets, portico's, etc) when choosing your stone.
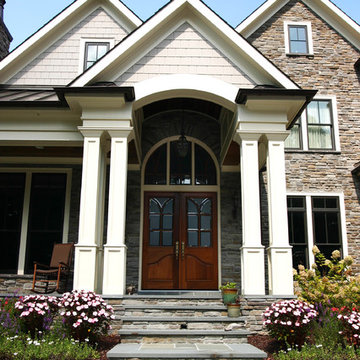
Tab Premium Built Homes
Design ideas for a traditional exterior in Raleigh with stone veneer.
Design ideas for a traditional exterior in Raleigh with stone veneer.
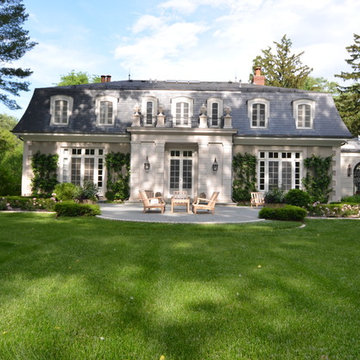
Louis XV Chateau patio
Design ideas for a large traditional one-storey beige exterior in Chicago with stone veneer.
Design ideas for a large traditional one-storey beige exterior in Chicago with stone veneer.
Traditional Exterior Design Ideas with Stone Veneer
1
