Traditional Exterior Design Ideas with Wood Siding
Refine by:
Budget
Sort by:Popular Today
1 - 20 of 23,638 photos
Item 1 of 3
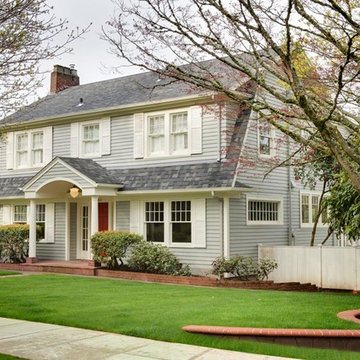
Stephen Cridland Photography
Photo of a large traditional two-storey grey exterior in Portland with wood siding.
Photo of a large traditional two-storey grey exterior in Portland with wood siding.
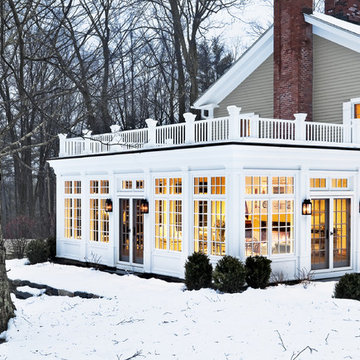
Sun Room.
Exteiror Sunroom
-Photographer: Rob Karosis
This is an example of a traditional two-storey exterior in New York with wood siding.
This is an example of a traditional two-storey exterior in New York with wood siding.
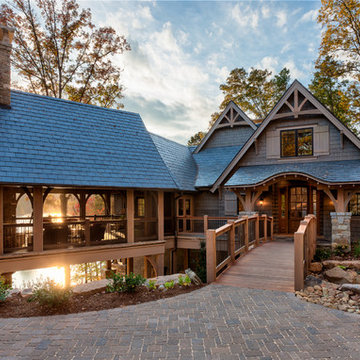
Entry, outdoor bridge
Inspiration for a large traditional two-storey brown exterior in Other with wood siding and a gable roof.
Inspiration for a large traditional two-storey brown exterior in Other with wood siding and a gable roof.
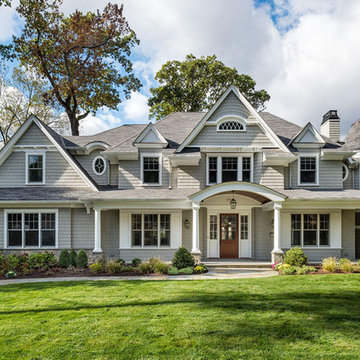
Design ideas for a traditional two-storey grey exterior in New York with wood siding.
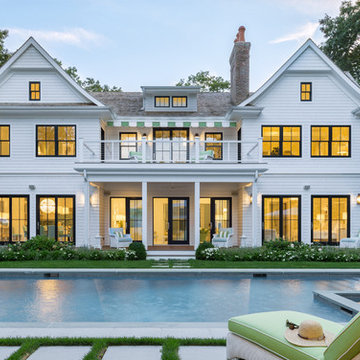
2016 Coastal Living magazine's Hamptons Showhouse // Exterior view with pool
Inspiration for a large traditional three-storey white exterior in New York with wood siding and a gable roof.
Inspiration for a large traditional three-storey white exterior in New York with wood siding and a gable roof.
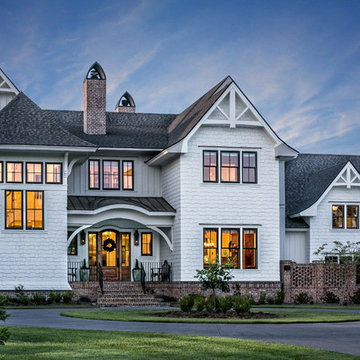
Newport653
This is an example of a large traditional two-storey white house exterior in Charleston with wood siding and a mixed roof.
This is an example of a large traditional two-storey white house exterior in Charleston with wood siding and a mixed roof.
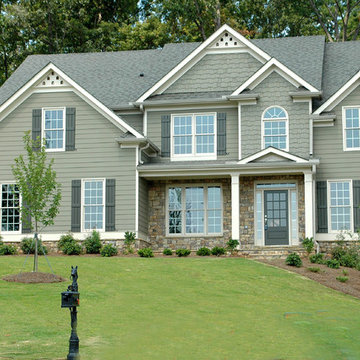
Design ideas for a large traditional two-storey green house exterior in Atlanta with wood siding, a gable roof and a shingle roof.

Located within a gated golf course community on the shoreline of Buzzards Bay this residence is a graceful and refined Gambrel style home. The traditional lines blend quietly into the surroundings.
Photo Credit: Eric Roth
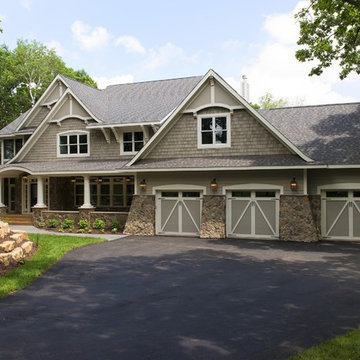
Photos by Spacecrafting
Photo of a large traditional two-storey grey exterior in Minneapolis with wood siding and a gable roof.
Photo of a large traditional two-storey grey exterior in Minneapolis with wood siding and a gable roof.
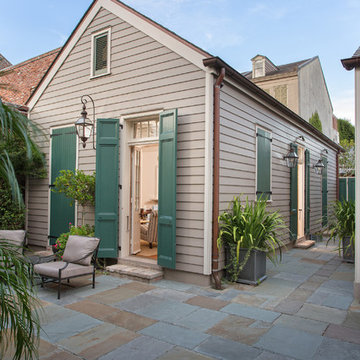
Exterior of Historic Multi-Family Home
Photos by: Will Crocker Photography
Design ideas for a traditional exterior in New Orleans with wood siding.
Design ideas for a traditional exterior in New Orleans with wood siding.
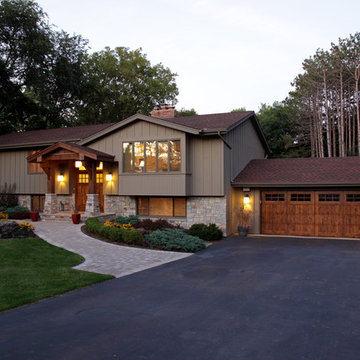
How do you make a split entry not look like a split entry?
Several challenges presented themselves when designing the new entry/portico. The homeowners wanted to keep the large transom window above the front door and the need to address “where is” the front entry and of course, curb appeal.
With the addition of the new portico, custom built cedar beams and brackets along with new custom made cedar entry and garage doors added warmth and style.
Final touches of natural stone, a paver stoop and walkway, along professionally designed landscaping.
This home went from ordinary to extraordinary!
Architecture was done by KBA Architects in Minneapolis.
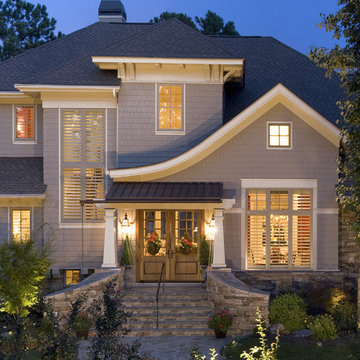
Inspiration for a traditional two-storey grey exterior in Other with wood siding and a mixed roof.
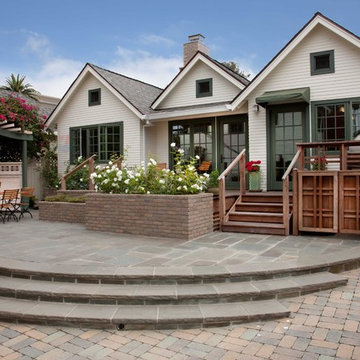
Photo by Ed Gohlich
Design ideas for a small traditional one-storey white house exterior in San Diego with wood siding, a gable roof and a shingle roof.
Design ideas for a small traditional one-storey white house exterior in San Diego with wood siding, a gable roof and a shingle roof.
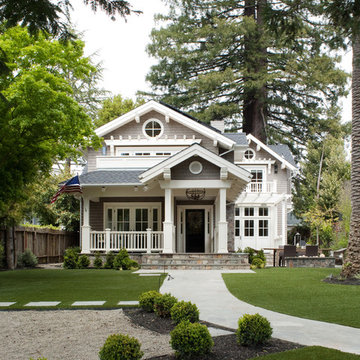
Residential Design by Heydt Designs, Interior Design by Benjamin Dhong Interiors, Construction by Kearney & O'Banion, Photography by David Duncan Livingston

This typical east coast 3BR 2 BA traditional home in a lovely suburban neighborhood enjoys modern convenience with solar. The SunPower solar system installed on this model home supplies all of the home's power needs and looks simply beautiful on this classic home. We've installed thousands of similar systems across the US and just love to see old homes modernizing into the clean, renewable (and cost saving) age.
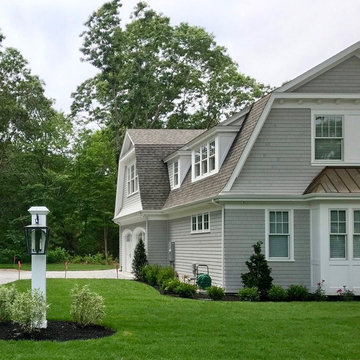
Large traditional two-storey grey house exterior in Bridgeport with wood siding, a gambrel roof and a shingle roof.
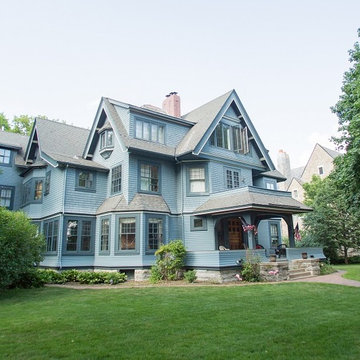
Photo of a large traditional three-storey blue house exterior in Minneapolis with wood siding, a gable roof and a tile roof.
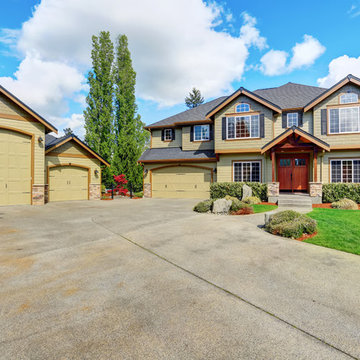
Photo of a large traditional two-storey green house exterior in Chicago with wood siding, a hip roof and a shingle roof.
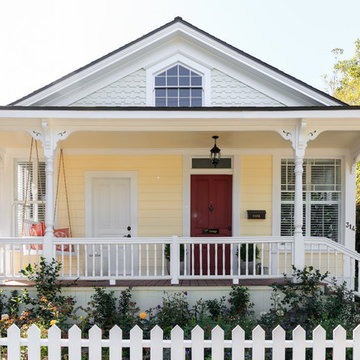
This is an example of a traditional one-storey yellow house exterior in Santa Barbara with wood siding, a gable roof and a shingle roof.
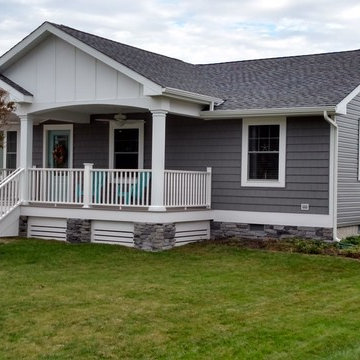
Design ideas for a small traditional one-storey grey house exterior in Other with wood siding, a gable roof and a shingle roof.
Traditional Exterior Design Ideas with Wood Siding
1