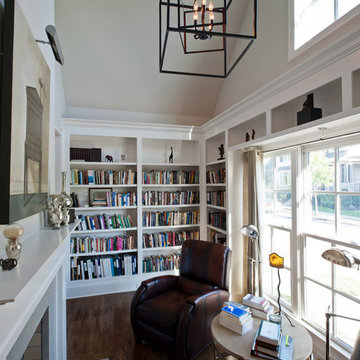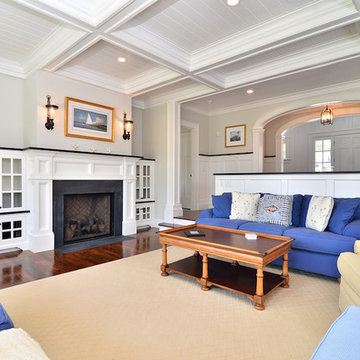Traditional Family Room Design Photos
Refine by:
Budget
Sort by:Popular Today
101 - 120 of 104,050 photos
Item 1 of 2
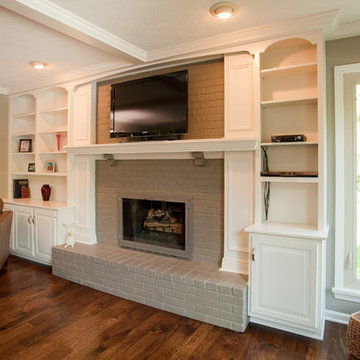
We painted the brick around the fireplace and added shelving to the right side of the mantle for balance. New hardwood floors open the space.
Traditional family room in Indianapolis.
Traditional family room in Indianapolis.
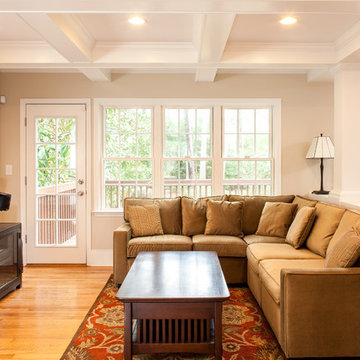
Traditional family room in Atlanta with beige walls, medium hardwood floors and a wall-mounted tv.
Find the right local pro for your project
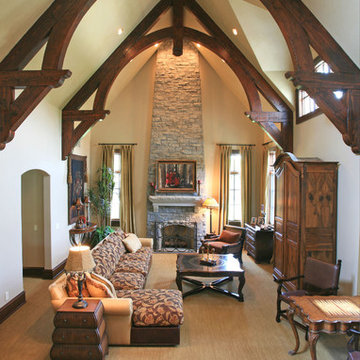
Large but cozy famly room with vauted ceiling and timber beams
This is an example of a mid-sized traditional enclosed family room in Little Rock with a stone fireplace surround, beige walls, carpet, a standard fireplace and a concealed tv.
This is an example of a mid-sized traditional enclosed family room in Little Rock with a stone fireplace surround, beige walls, carpet, a standard fireplace and a concealed tv.
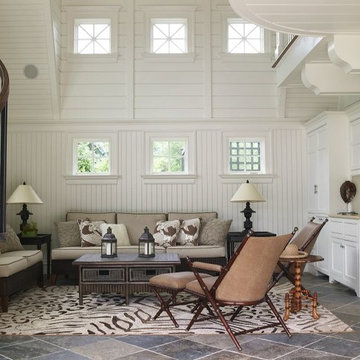
Large traditional open concept family room in New York with white walls and slate floors.
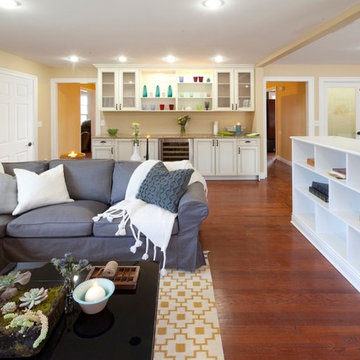
The homeowners of this house wanted to maintain the open feeling of their space, but add a little more distinction between the different zones of the first floor. By adding a structural half wall with custom shelving, we combined design and function. A stone fireplace flanked by arched windows is the main focal point of the room, while a comfortable gray section - piled high with pillows and throws - offers plenty of seating to gather around the TV custom fit into the shelving of the half wall. A bar opposite the fireplace is perfect for entertaining. Photo by Chris Amaral.
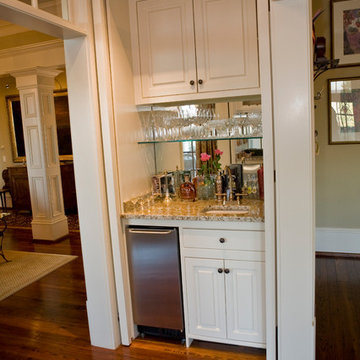
This wet bar situated between the Kitchen/Breakfast area and Family/Living area makes a great flow for entertaining. Custom cabinetry houses utensils and the ice maker by U-line. Granite countertop, transomed archways, floors of reclaimed antique heart pine, and custom moluding.
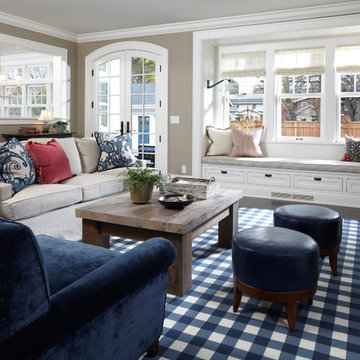
Architecture that is synonymous with the age of elegance, this welcoming Georgian style design reflects and emphasis for symmetry with the grand entry, stairway and front door focal point.
Near Lake Harriet in Minneapolis, this newly completed Georgian style home includes a renovation, new garage and rear addition that provided new and updated spacious rooms including an eat-in kitchen, mudroom, butler pantry, home office and family room that overlooks expansive patio and backyard spaces. The second floor showcases and elegant master suite. A collection of new and antique furnishings, modern art, and sunlit rooms, compliment the traditional architectural detailing, dark wood floors, and enameled woodwork. A true masterpiece. Call today for an informational meeting, tour or portfolio review.
BUILDER: Streeter & Associates, Renovation Division - Bob Near
ARCHITECT: Peterssen/Keller
INTERIOR: Engler Studio
PHOTOGRAPHY: Karen Melvin Photography
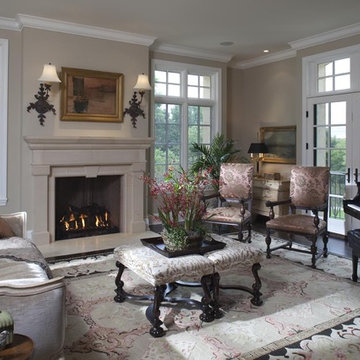
© Brian Droege Architectural Photography
This is an example of a traditional family room in Minneapolis with a music area, beige walls, a standard fireplace and no tv.
This is an example of a traditional family room in Minneapolis with a music area, beige walls, a standard fireplace and no tv.
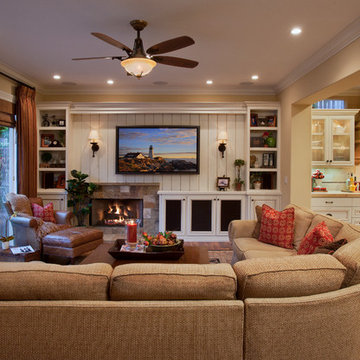
Martin King
Design ideas for a large traditional open concept family room in Orange County with beige walls, medium hardwood floors, a standard fireplace, a stone fireplace surround, a wall-mounted tv and brown floor.
Design ideas for a large traditional open concept family room in Orange County with beige walls, medium hardwood floors, a standard fireplace, a stone fireplace surround, a wall-mounted tv and brown floor.

David Deitrich
Inspiration for a traditional open concept family room in Other with beige walls, dark hardwood floors, a standard fireplace and a stone fireplace surround.
Inspiration for a traditional open concept family room in Other with beige walls, dark hardwood floors, a standard fireplace and a stone fireplace surround.
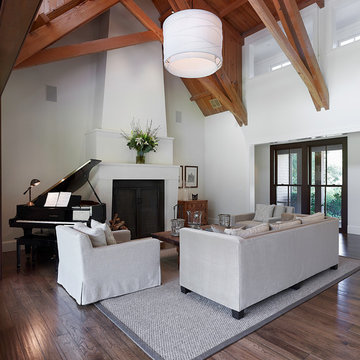
Adrian Gregorutti
Inspiration for a traditional open concept family room in San Francisco with a music area, white walls, dark hardwood floors, a standard fireplace, no tv and a plaster fireplace surround.
Inspiration for a traditional open concept family room in San Francisco with a music area, white walls, dark hardwood floors, a standard fireplace, no tv and a plaster fireplace surround.
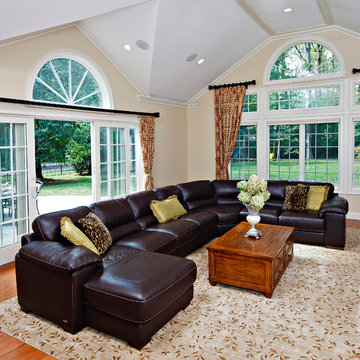
Rear Family Room Addition
Photo of a traditional family room in New York.
Photo of a traditional family room in New York.
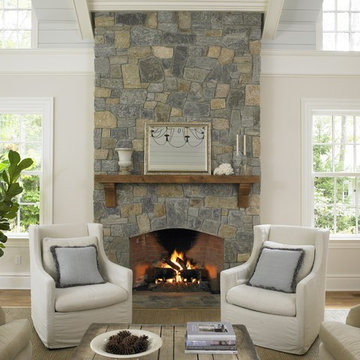
Family room with vaulted ceiling, photo by Nancy Elizabeth Hill
Inspiration for a traditional family room in New York with white walls.
Inspiration for a traditional family room in New York with white walls.
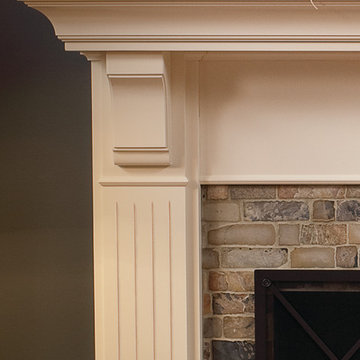
Carved corbels are the defining architectural element for this fireplace mantel from Dura Supreme Cabinetry. With its crisp, white paint and simple design, this mantel fits right in with its cottage surroundings. Dura Supreme’s fireplace mantels can be selected with a variety of woods and finishes to create the look that’s just right for your home.
Request a FREE Brochure:
http://www.durasupreme.com/request-brochure
Find a dealer near you today:
http://www.durasupreme.com/dealer-locator
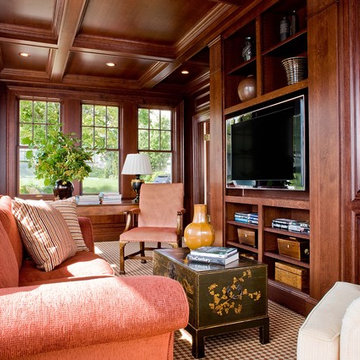
Michael Lee Photography
This is an example of a large traditional enclosed family room in Boston with brown walls, carpet and a built-in media wall.
This is an example of a large traditional enclosed family room in Boston with brown walls, carpet and a built-in media wall.
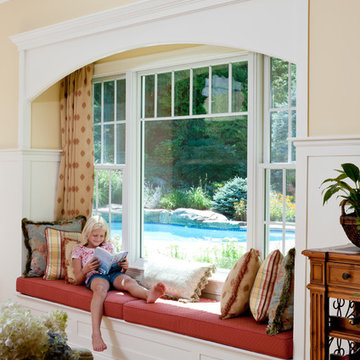
This window with windowseat was added to the family room to give views to the pool beyond and to create a cozy reading nook. Photo by Greg Premru
Design ideas for a traditional family room in Boston.
Design ideas for a traditional family room in Boston.
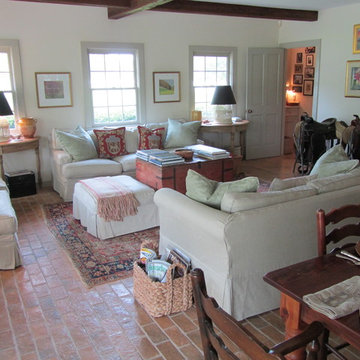
This Great Family room on ranch includes both a living space and dining area. The brick floor gives the oversized space a rustic, yet warm feel. Linen slipcovered couches and arm chairs are accented with custom pillows.
Traditional Family Room Design Photos
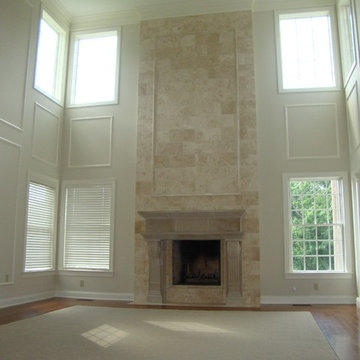
Great house remodel, reconfigured the great room floor plan, opened up to the kitchen, double arches and columns, stone 2 story fireplace, cast stone mantle from stoneworks, travertine floors,marble foyer,hardwood with carpet inlays, molding galore.
6
