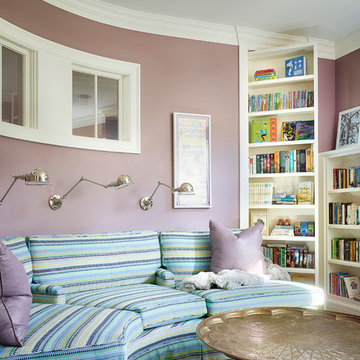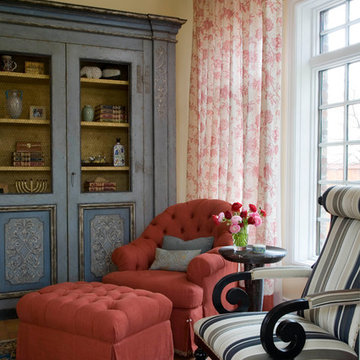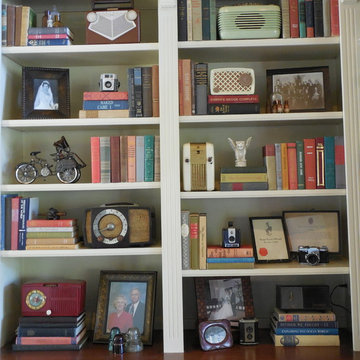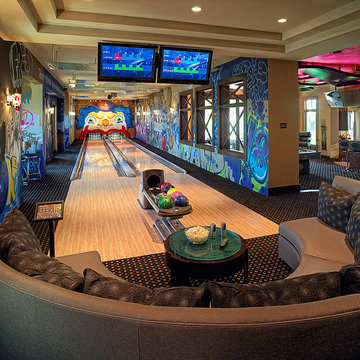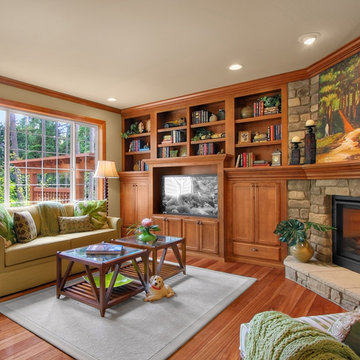Traditional Family Room Design Photos
Refine by:
Budget
Sort by:Popular Today
81 - 100 of 104,059 photos
Item 1 of 2
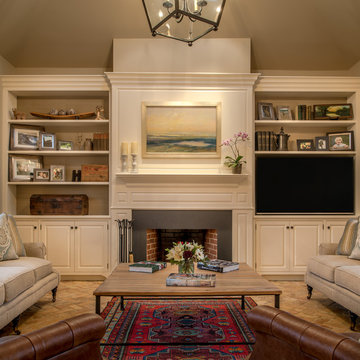
Angle Eye Photography
Inspiration for a large traditional open concept family room in Philadelphia with beige walls, brick floors, a standard fireplace, a wood fireplace surround, a built-in media wall and brown floor.
Inspiration for a large traditional open concept family room in Philadelphia with beige walls, brick floors, a standard fireplace, a wood fireplace surround, a built-in media wall and brown floor.
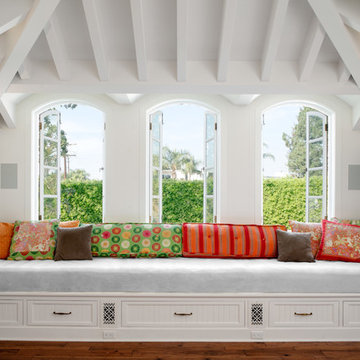
A new second story was added with a home office/ loft space. The new structural ceiling beams were all exposed and painted. New arched windows look out over the pool. The room is lined with custom bookshelves that have uplighting hidden behind the crown. The daybed has deep storage drawers below, as well as supply ducts for the AC.
Photo by Lee Manning Photography
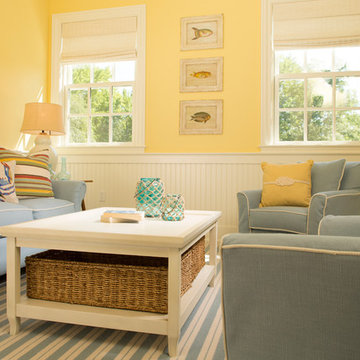
David Burroughs
This is an example of a traditional family room in Baltimore.
This is an example of a traditional family room in Baltimore.
Find the right local pro for your project
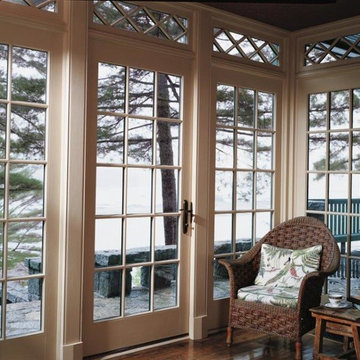
Pella Corporate
Photo of a traditional enclosed family room in San Francisco with a library, no fireplace and no tv.
Photo of a traditional enclosed family room in San Francisco with a library, no fireplace and no tv.
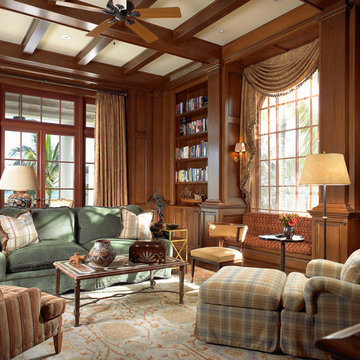
Photo of a traditional enclosed family room in New York with a library.
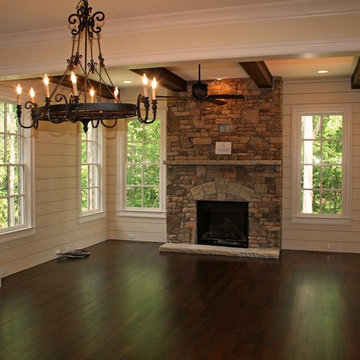
Al Kelekci
Inspiration for a mid-sized traditional family room in Atlanta with beige walls, dark hardwood floors, a standard fireplace and a stone fireplace surround.
Inspiration for a mid-sized traditional family room in Atlanta with beige walls, dark hardwood floors, a standard fireplace and a stone fireplace surround.
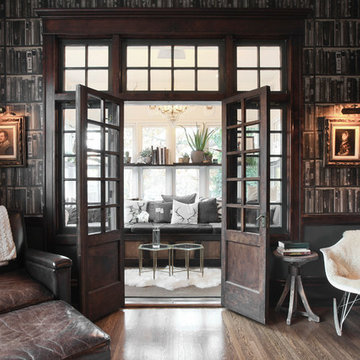
Photo: Lucy Call © 2013 Houzz
This is an example of a traditional family room in Salt Lake City.
This is an example of a traditional family room in Salt Lake City.
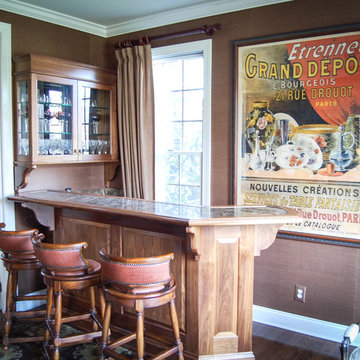
The small bar utilizes space in family room.
Photo by David Ramsay
Photo of a small traditional family room in Philadelphia with a game room, brown walls, dark hardwood floors and brown floor.
Photo of a small traditional family room in Philadelphia with a game room, brown walls, dark hardwood floors and brown floor.
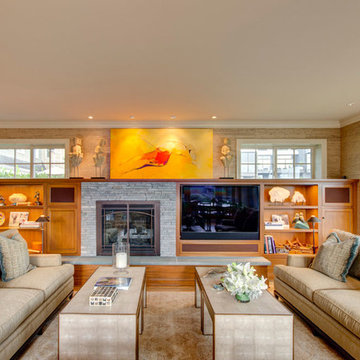
This Portland 1929 Tudor mix home was in need of a few luxury additions. Designed by architect Stuart Emmons of Emmons Architects and built by Hammer & Hand, additions to the home included a green roof, two-person shower, soaking tub, and a two-story addition with a new living room and art studio. Photo by Mitchell Snyder.
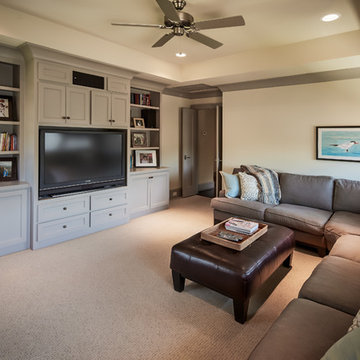
photos by Steve Chenn
Photo of a mid-sized traditional enclosed family room in Houston with beige walls, carpet, a built-in media wall and no fireplace.
Photo of a mid-sized traditional enclosed family room in Houston with beige walls, carpet, a built-in media wall and no fireplace.
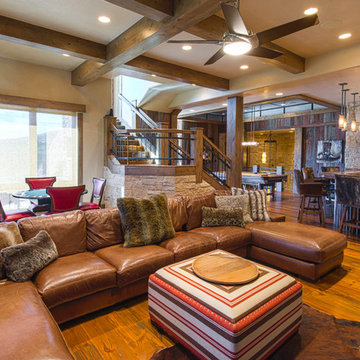
A sumptuous home overlooking Beaver Creek and the New York Mountain Range in the Wildridge neighborhood of Avon, Colorado.
Jay Rush
Inspiration for a large traditional open concept family room in Denver with a game room, beige walls and medium hardwood floors.
Inspiration for a large traditional open concept family room in Denver with a game room, beige walls and medium hardwood floors.
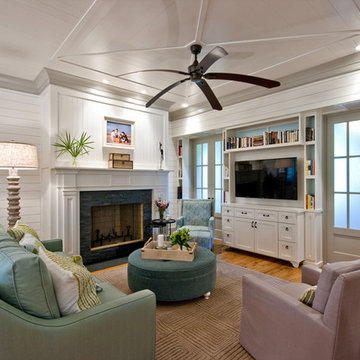
This is an example of a traditional family room in Charleston with white walls, medium hardwood floors, a standard fireplace and a wall-mounted tv.
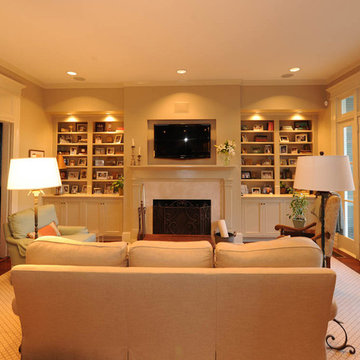
Design ideas for a mid-sized traditional open concept family room in New Orleans with dark hardwood floors, a standard fireplace, a wall-mounted tv, beige walls and a tile fireplace surround.
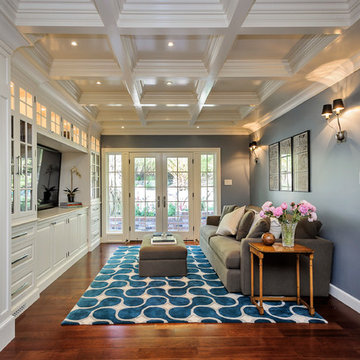
Dennis Mayer, Photographer
Leslie Ann Abbott, Interior Designer
This is an example of a mid-sized traditional enclosed family room in San Francisco with blue walls, brown floor, medium hardwood floors, no fireplace and a built-in media wall.
This is an example of a mid-sized traditional enclosed family room in San Francisco with blue walls, brown floor, medium hardwood floors, no fireplace and a built-in media wall.
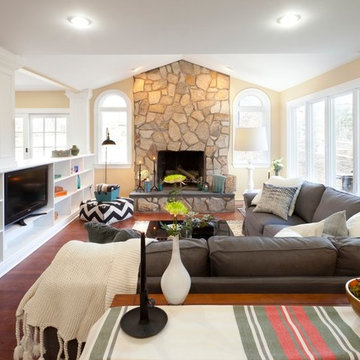
The homeowners of this house wanted to maintain the open feeling of their space, but add a little more distinction between the different zones of the first floor. By adding a structural half wall with custom shelving, we combined design and function. A stone fireplace flanked by arched windows is the main focal point of the room, while a comfortable gray sectional - piled high with pillows and throws - offers plenty of seating to gather around the TV custom fit into the shelving of the half wall. A bar opposite the fireplace is perfect for entertaining. Photo by Chris Amaral.
Traditional Family Room Design Photos
5
