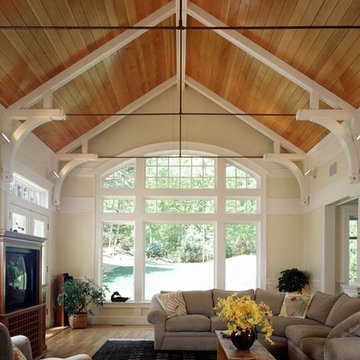Traditional Family Room Design Photos
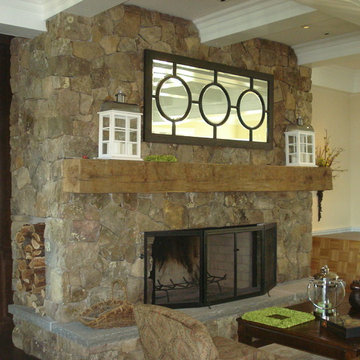
This fireplace uses Buechel Stone's Antique Copper Fieldstone with a Thermalled Frontier Gray for the hearthstone. Click on the tag to see more at www.buechelstone.com/shoppingcart/products/Antique-Copper...
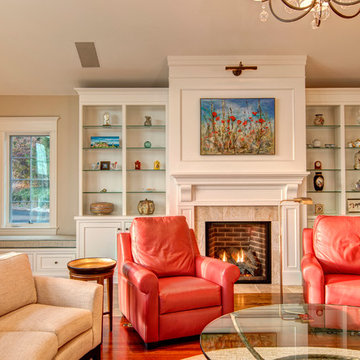
Inspiration for a traditional family room in Other with beige walls, dark hardwood floors, a standard fireplace and a tile fireplace surround.
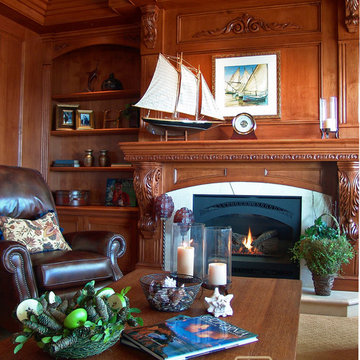
Luxurious modern take on a traditional white Italian villa. An entry with a silver domed ceiling, painted moldings in patterns on the walls and mosaic marble flooring create a luxe foyer. Into the formal living room, cool polished Crema Marfil marble tiles contrast with honed carved limestone fireplaces throughout the home, including the outdoor loggia. Ceilings are coffered with white painted
crown moldings and beams, or planked, and the dining room has a mirrored ceiling. Bathrooms are white marble tiles and counters, with dark rich wood stains or white painted. The hallway leading into the master bedroom is designed with barrel vaulted ceilings and arched paneled wood stained doors. The master bath and vestibule floor is covered with a carpet of patterned mosaic marbles, and the interior doors to the large walk in master closets are made with leaded glass to let in the light. The master bedroom has dark walnut planked flooring, and a white painted fireplace surround with a white marble hearth.
The kitchen features white marbles and white ceramic tile backsplash, white painted cabinetry and a dark stained island with carved molding legs. Next to the kitchen, the bar in the family room has terra cotta colored marble on the backsplash and counter over dark walnut cabinets. Wrought iron staircase leading to the more modern media/family room upstairs.
Project Location: North Ranch, Westlake, California. Remodel designed by Maraya Interior Design. From their beautiful resort town of Ojai, they serve clients in Montecito, Hope Ranch, Malibu, Westlake and Calabasas, across the tri-county areas of Santa Barbara, Ventura and Los Angeles, south to Hidden Hills- north through Solvang and more.
Stained alder library, home office. This fireplace mantel was made with Enkebol carved moldings, the ceiling is coffered with stained wood and beams with crown moldings. This home overlooks the California coastline, hence the sailboats!
Stan Tenpenny Construction,
Dina Pielaet, photography
Find the right local pro for your project
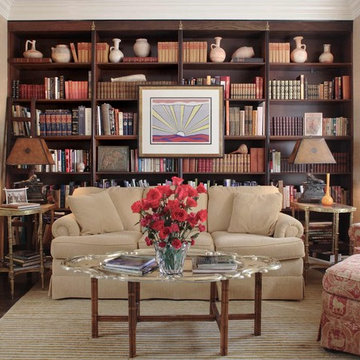
Paces Construction renovated this small sitting room off a main floor master bedroom into an elegent library sitting area with bay window, grasscloth walls, and built-in bookcases, with brass decorative trim for a Buckhead family.
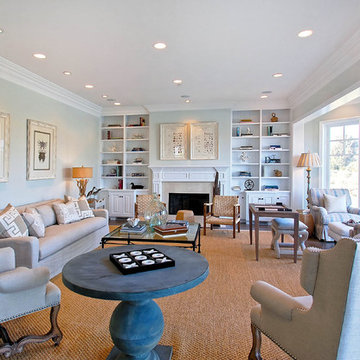
Family room with Coastal theme in Pacific Palisades, Ca
Interiors by Aimee Miller - DTM Interiors
Photography by Michael McCreary
@dtminteriors
www.dtminteriors.com

David Deitrich
Inspiration for a traditional open concept family room in Other with beige walls, dark hardwood floors, a standard fireplace and a stone fireplace surround.
Inspiration for a traditional open concept family room in Other with beige walls, dark hardwood floors, a standard fireplace and a stone fireplace surround.
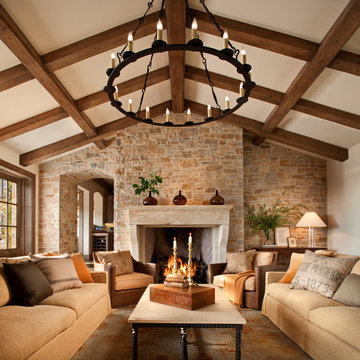
Photo credit: Rick Pharoah. In collaboration with Susan Williams Interior Design. Completed while lead interior designer for Eric Miller Architects.
Design ideas for a traditional family room in San Francisco.
Design ideas for a traditional family room in San Francisco.
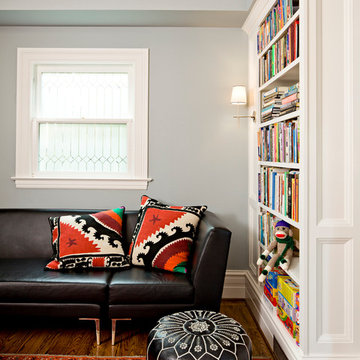
For this family house in the west hills of Portland, we worked closely and collaboratively with our clients over several years to create a welcoming home that reflects their love of color, pattern, and eclectic design. Photo by Lincoln Barbour.
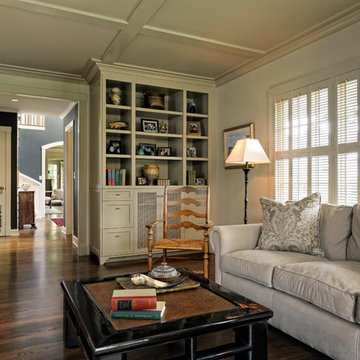
TJC completed a Paul Devon Raso remodel of the entire interior and a reading room addition to this well cared for, but dated home. The reading room was built to blend with the existing exterior by matching the cedar shake roofing, brick veneer, and wood windows and exterior doors.
Lovely and timeless interior finishes created seamless transitions from room to room. In the reading room, limestone tile floors anchored the stained white oak paneling and cabinetry. New custom cabinetry was installed in the kitchen, den, and bathrooms and tied in with new molding details such as crown, wainscoting, and box beams. Hardwood floors and painting were completed throughout the house. Carrera marble counters and beautiful tile selections provided a rare elegance which brought the house up to it’s fullest potential.

Step into this West Suburban home to instantly be whisked to a romantic villa tucked away in the Italian countryside. Thoughtful details like the quarry stone features, heavy beams and wrought iron harmoniously work with distressed wide-plank wood flooring to create a relaxed feeling of abondanza. Floor: 6-3/4” wide-plank Vintage French Oak Rustic Character Victorian Collection Tuscany edge medium distressed color Bronze. For more information please email us at: sales@signaturehardwoods.com
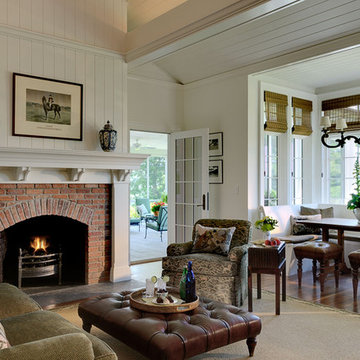
Photography by Rob Karosis
This is an example of a traditional open concept family room in New York with white walls, a standard fireplace and a brick fireplace surround.
This is an example of a traditional open concept family room in New York with white walls, a standard fireplace and a brick fireplace surround.
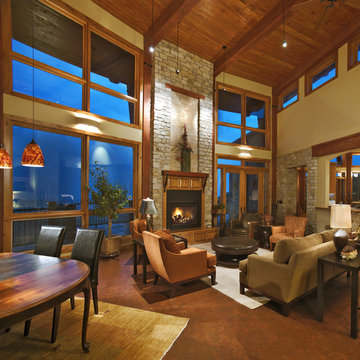
Inspiration for a traditional open concept family room in Denver with beige walls, a standard fireplace, a wood fireplace surround and no tv.
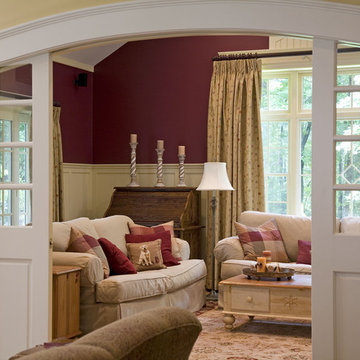
Custom Built arched pocket doors lead to new family room addition. Photo by Michael Penney.
Design ideas for a traditional enclosed family room in Boston with red walls.
Design ideas for a traditional enclosed family room in Boston with red walls.
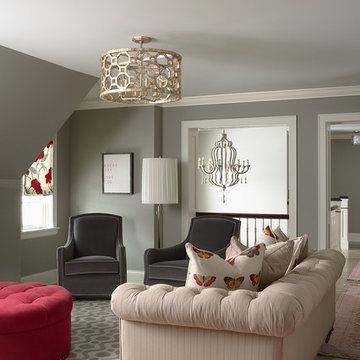
Martha O'Hara Interiors, Interior Design | Susan Gilmore, Photography
Design ideas for a traditional family room in Minneapolis with grey walls and medium hardwood floors.
Design ideas for a traditional family room in Minneapolis with grey walls and medium hardwood floors.
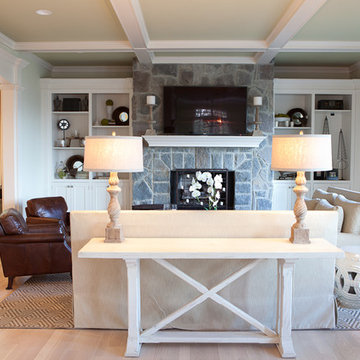
Photographer - Laurie Black
Photo of a traditional family room in Portland with light hardwood floors, a standard fireplace, a stone fireplace surround and a wall-mounted tv.
Photo of a traditional family room in Portland with light hardwood floors, a standard fireplace, a stone fireplace surround and a wall-mounted tv.
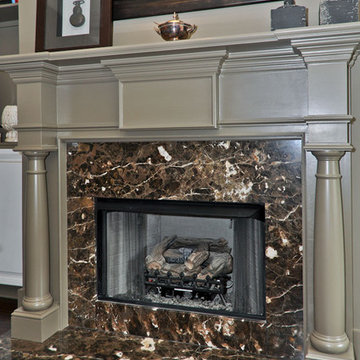
Inspiration for a traditional family room in Birmingham with grey walls, dark hardwood floors, a standard fireplace, a stone fireplace surround, no tv and brown floor.
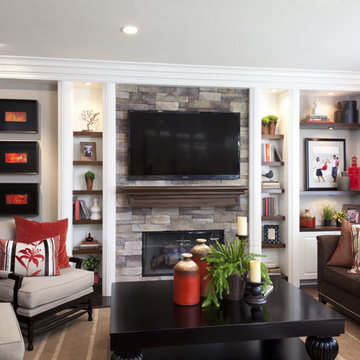
Family room with entertainment center and TV above fireplace with beautifully balanced accessory shelves, art and display spaces. Warm stone facade floor to ceiling sets the background for a flat screen plasma TV.
YouTubes most watched Interior Design channel with Designer Rebecca Robeson shares the beauty of her remarkable remodel transformations. Photos by David Hartig
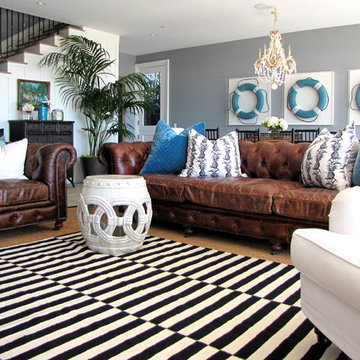
Tara Bussema © 2011 Houzz
Design ideas for a traditional family room in Orange County with grey walls.
Design ideas for a traditional family room in Orange County with grey walls.
Traditional Family Room Design Photos
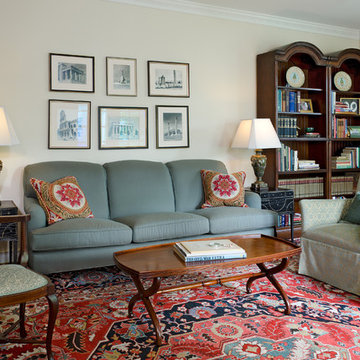
This family of 4 (plus the dog) wanted rooms they could really live in. We stuck to contract grade fabrics and practical furnishings. Photos by John Magor.
7
