Traditional Family Room Design Photos
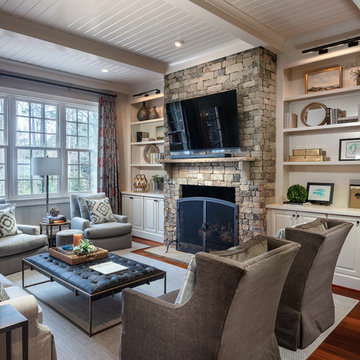
The family room updates included replacing the existing brick fireplace with natural stone and adding a custom floating mantel, installing a gorgeous coffered ceiling and re-configuring the built- ins.
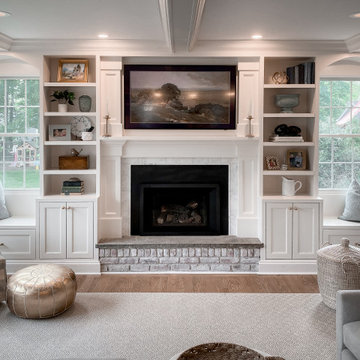
Large open concept family room with fire place.
This is an example of a large traditional open concept family room in New York with grey walls and a wall-mounted tv.
This is an example of a large traditional open concept family room in New York with grey walls and a wall-mounted tv.
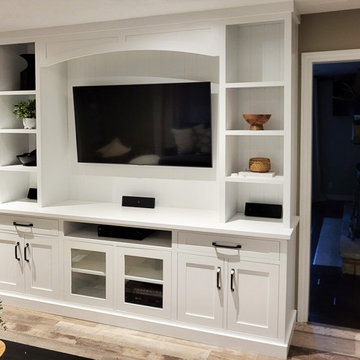
TV wall cabinets, shaker design, white painted wood and plywood in Floradale Ontario
Photo of a large traditional family room in Toronto with brown walls, light hardwood floors, a built-in media wall and beige floor.
Photo of a large traditional family room in Toronto with brown walls, light hardwood floors, a built-in media wall and beige floor.
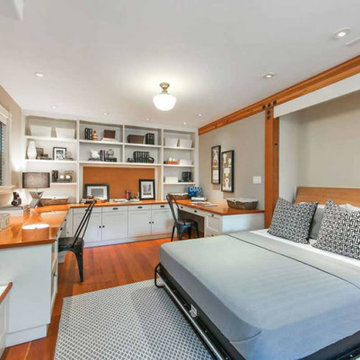
Photo of a mid-sized traditional open concept family room in San Francisco with a library, grey walls, medium hardwood floors, no fireplace, a concealed tv and brown floor.
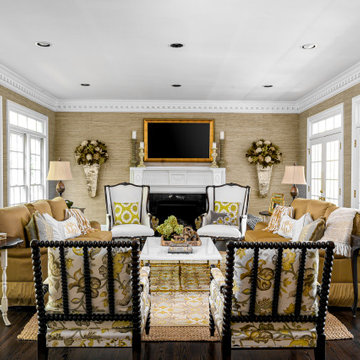
Traditional family room with touches of transitional pieces and plenty of seating space.
Inspiration for a mid-sized traditional enclosed family room in Charlotte with a wall-mounted tv, brown walls, dark hardwood floors, a standard fireplace, brown floor and wallpaper.
Inspiration for a mid-sized traditional enclosed family room in Charlotte with a wall-mounted tv, brown walls, dark hardwood floors, a standard fireplace, brown floor and wallpaper.
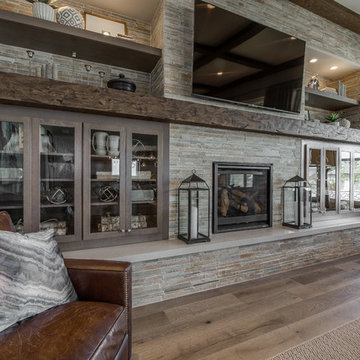
This is an example of a large traditional open concept family room in Salt Lake City with grey walls, light hardwood floors, a standard fireplace, a stone fireplace surround, a wall-mounted tv and brown floor.
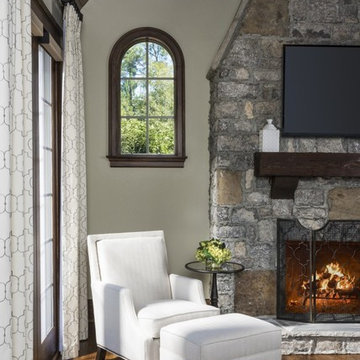
D Randolph Foulds Photography
Inspiration for a large traditional open concept family room in Charlotte with beige walls, a standard fireplace, a stone fireplace surround and a wall-mounted tv.
Inspiration for a large traditional open concept family room in Charlotte with beige walls, a standard fireplace, a stone fireplace surround and a wall-mounted tv.
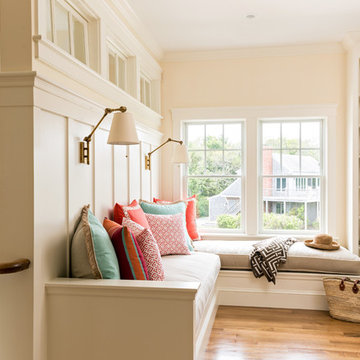
Landing and Lounge area at our Coastal Cape Cod Beach House
Serena and Lilly Pillows, TV, Books, blankets and more to get comfy at the Beach!
Photo by Dan Cutrona
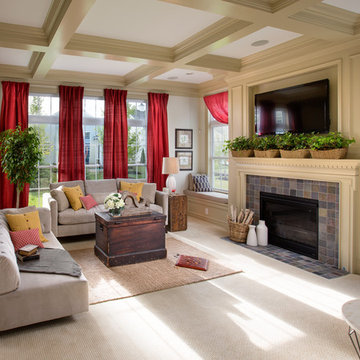
JE Evans Photography
Photo of a mid-sized traditional open concept family room in Columbus with white walls, carpet, a standard fireplace, a tile fireplace surround and a wall-mounted tv.
Photo of a mid-sized traditional open concept family room in Columbus with white walls, carpet, a standard fireplace, a tile fireplace surround and a wall-mounted tv.

Mid-sized traditional family room in Atlanta with a library, blue walls, dark hardwood floors, a standard fireplace, a brick fireplace surround, brown floor and panelled walls.
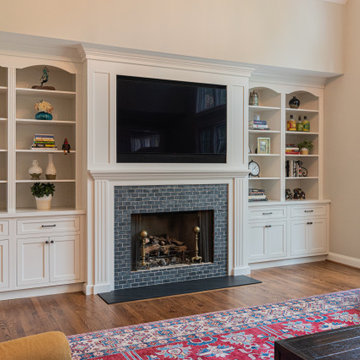
Fireplace Surround and Built-In Storage - Glenbrook Cabinetry
Inspiration for a large traditional open concept family room in Philadelphia with beige walls, medium hardwood floors, a standard fireplace, a brick fireplace surround, a wall-mounted tv and brown floor.
Inspiration for a large traditional open concept family room in Philadelphia with beige walls, medium hardwood floors, a standard fireplace, a brick fireplace surround, a wall-mounted tv and brown floor.
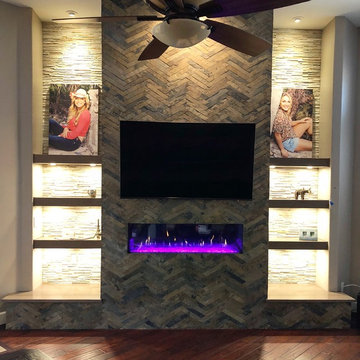
The Primo fireplace by Heat & Glo gives the option to hang a TV above the fireplace which is what most homeowners are trying to accomplish. The heat can be vented away from the fireplace and into the room or outside, rather than directly above which would ruin a television.
The fireplace surround is slate laid in a herringbone pattern. Stacked ledger stone was laid in the niches behind custom made floating shelves that were stained to match 2 beautiful framed landscape photos the homeowners already owned.
The fireplace we removed was a standard square gas log fireplace with a drywall surround. We raised the new linear (ribbon) fireplace to be at eye level, when sitting on the family couch, to be a focal point in the room.
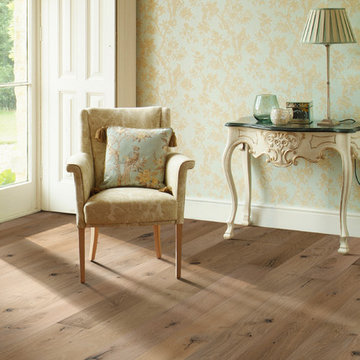
The Ventura Hardwood Floors Collection with our NuOil® Finish from Hallmark Hardwoods is finished with NuOil® which employs a revolutionary new technology. The finish has unique performance characteristics and durability that make it a great choice for someone who wants the visual character that only oil can provide. Oil finishes have been used for centuries on floors and furniture. NuOil® uses proprietary technology in the application of numerous coats of oil finish in the factory that make it the industry leader in wear-ability and stain resistance in oil finish.
Due to the unique hybrid multi-coat technology of NuOil®, it is not necessary to apply an additional coat of oil at time of installation. That can be reserved for a later date when it becomes desirable to refresh and renovate the floor.
Simply Better…Discover Why.
http://hallmarkfloors.com/ventura-hardwood-collection/
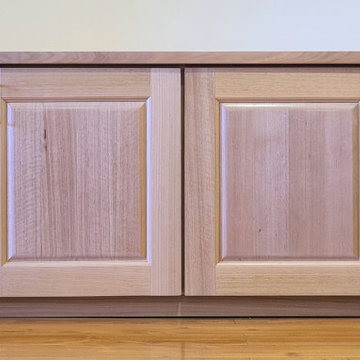
Beautiful custom designed and built Victorian Ash Buffet Unit. The doors for this unit are specialised and entirely custom made, the four doors took 12 days to make. True carpentry, joinery hand skills at their best!
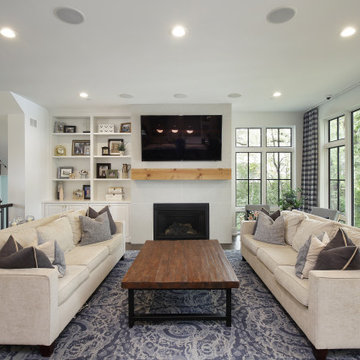
This is an example of a large traditional open concept family room in Chicago with white walls, dark hardwood floors, a standard fireplace, a stone fireplace surround, a wall-mounted tv and brown floor.
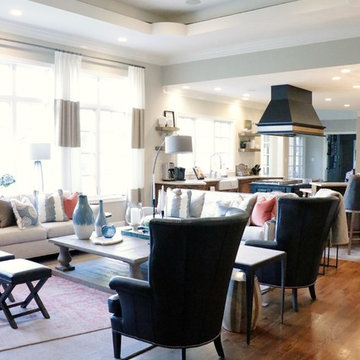
After just moving to STL from Atlanta with her husband, triplets, and 4 rescue dogs...this client was looking for a sophisticated space that was a reflection of her love of Design and a space that kept in line with an overall budget.
The Great Room needed to accommodate the daily needs of a family of 5 and 4 dogs.... but also the extended family and friends that came to visit from out of town.
2 CR Laine custom sofas, oversized cocktail table, leather updated custom wing chairs, accent tables that not only looked the part, but that were functional for this large family...no coasters necessary, and a plethora of pillows for cozying up on the floor.
After seeing the potential of the home and what good Design can accomplish, we took to the Office and Dining Room. Using the clients existing furniture in the Dining, adding an updated metal server and an oversized Visual Comfort Lantern Light were just the beginning. Top it off with a deep navy high gloss paint color , custom window treatments and a light overdyed area rug to lighten the heavy existing dining table and chairs, and job complete!
In the Office, adding a coat of deep green/gray paint to the wood bookcases set the backdrop for the bronze metal desk and glass floor lamps. Oversized tufted ottoman, and chairs to cozy up to the fire were the needed layers. Custom window treatments and artwork that reflected the clients love of golf created a functional and updated space.
THE KITCHEN!!
During our First Design phase, the kitchen was going to stay "as is"...but after completing a stunning Great Room space to accommodate triplets and 4 dogs, we knew the kitchen needed to compliment. Wolf appliances, Sub Zero refrigeration, custom cabinets were all a great foundation to a soon to be spectacular kitchen. Taj Mahal quartzite was just what was necessary to enhance the warm tones of the cabinetry and give the kitchen the necessary sustainability. New flooring to compliment the warm tones but also to introduce some cooler tones were the crescendo to this update! This expansive space is connected and cohesive, despite its grand footprint. Floating shelves and simple artwork all reflect the lifestyle of this active family.
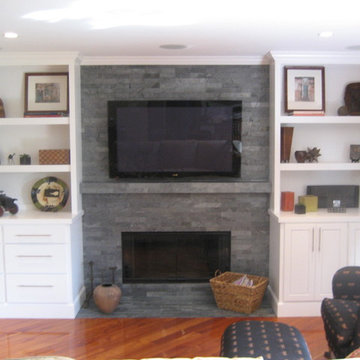
Bill Mabry
Design ideas for a mid-sized traditional enclosed family room in San Francisco with grey walls, medium hardwood floors, a standard fireplace, a stone fireplace surround and a wall-mounted tv.
Design ideas for a mid-sized traditional enclosed family room in San Francisco with grey walls, medium hardwood floors, a standard fireplace, a stone fireplace surround and a wall-mounted tv.
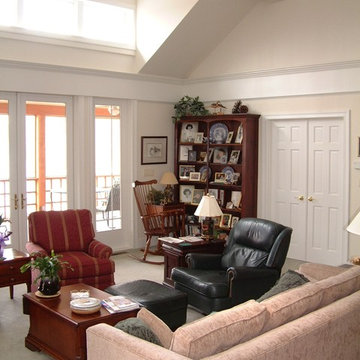
Sitting and writing room.
This is an example of a mid-sized traditional open concept family room in Other with pink walls, carpet and a library.
This is an example of a mid-sized traditional open concept family room in Other with pink walls, carpet and a library.
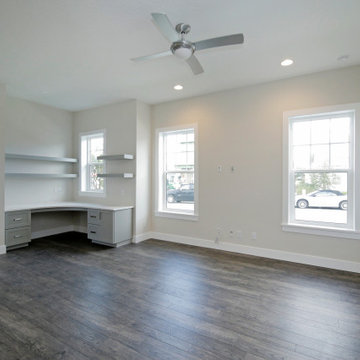
This is the great room in the in-law suite. It has a built in desk as well.
This is an example of a large traditional open concept family room in Orlando with a library, grey walls, vinyl floors, a wall-mounted tv and brown floor.
This is an example of a large traditional open concept family room in Orlando with a library, grey walls, vinyl floors, a wall-mounted tv and brown floor.
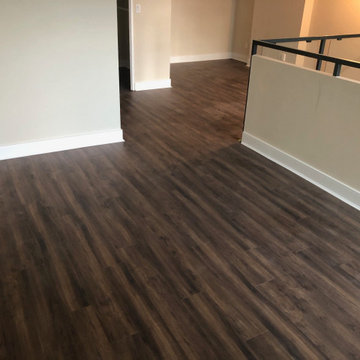
Small traditional open concept family room in Toronto with grey walls, vinyl floors and brown floor.
Traditional Family Room Design Photos
1