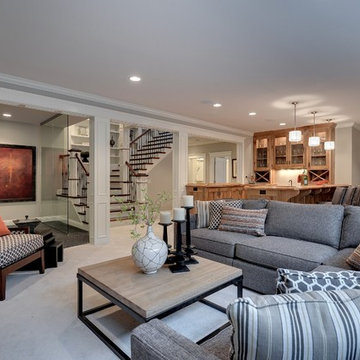Traditional Family Room Design Photos with a Home Bar
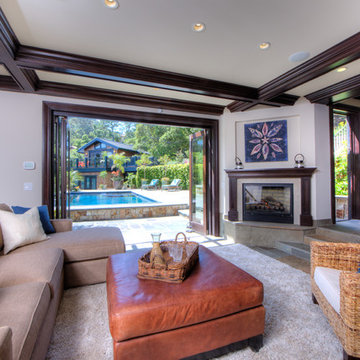
Box beam ceilings, full bar and wine cellar.
Design ideas for a large traditional open concept family room in San Francisco with a home bar, white walls, travertine floors, a standard fireplace, a wood fireplace surround and beige floor.
Design ideas for a large traditional open concept family room in San Francisco with a home bar, white walls, travertine floors, a standard fireplace, a wood fireplace surround and beige floor.
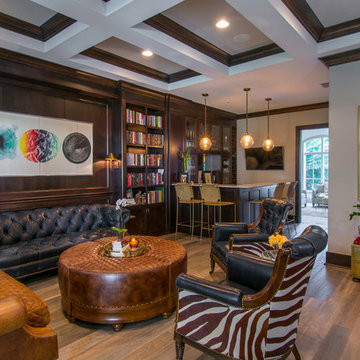
Traditional family room in Tampa with a home bar, grey walls and dark hardwood floors.
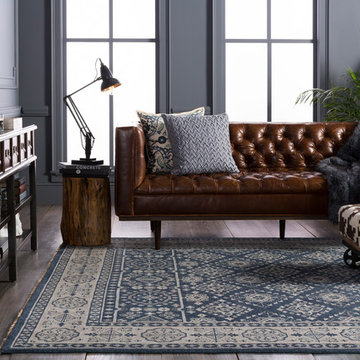
This is an example of a mid-sized traditional open concept family room in Dallas with a home bar, blue walls, dark hardwood floors, no tv and brown floor.
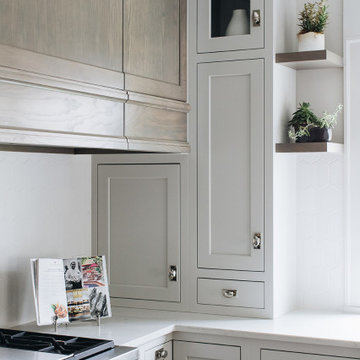
This is an example of a mid-sized traditional open concept family room in Chicago with a home bar, grey walls, medium hardwood floors, a standard fireplace, a stone fireplace surround, a wall-mounted tv, brown floor and panelled walls.
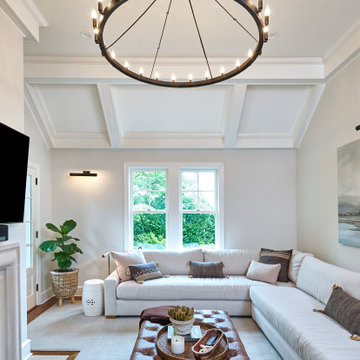
The light filled, step down family room has a custom, vaulted tray ceiling and double sets of French doors with aged bronze hardware leading to the patio. Tucked away in what looks like a closet, the built-in home bar has Sub-Zero drink drawers. The gorgeous Rumford double-sided fireplace (the other side is outside on the covered patio) has a custom-made plaster moulding surround with a beige herringbone tile insert.
Rudloff Custom Builders has won Best of Houzz for Customer Service in 2014, 2015 2016, 2017, 2019, and 2020. We also were voted Best of Design in 2016, 2017, 2018, 2019 and 2020, which only 2% of professionals receive. Rudloff Custom Builders has been featured on Houzz in their Kitchen of the Week, What to Know About Using Reclaimed Wood in the Kitchen as well as included in their Bathroom WorkBook article. We are a full service, certified remodeling company that covers all of the Philadelphia suburban area. This business, like most others, developed from a friendship of young entrepreneurs who wanted to make a difference in their clients’ lives, one household at a time. This relationship between partners is much more than a friendship. Edward and Stephen Rudloff are brothers who have renovated and built custom homes together paying close attention to detail. They are carpenters by trade and understand concept and execution. Rudloff Custom Builders will provide services for you with the highest level of professionalism, quality, detail, punctuality and craftsmanship, every step of the way along our journey together.
Specializing in residential construction allows us to connect with our clients early in the design phase to ensure that every detail is captured as you imagined. One stop shopping is essentially what you will receive with Rudloff Custom Builders from design of your project to the construction of your dreams, executed by on-site project managers and skilled craftsmen. Our concept: envision our client’s ideas and make them a reality. Our mission: CREATING LIFETIME RELATIONSHIPS BUILT ON TRUST AND INTEGRITY.
Photo Credit: Linda McManus Images
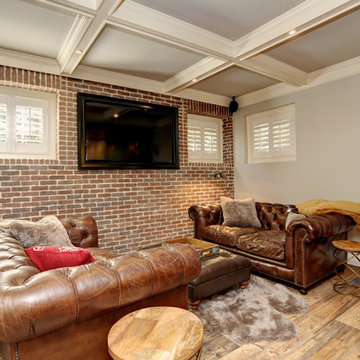
Entertaining Area
Inspiration for a small traditional open concept family room in Atlanta with a home bar, grey walls, porcelain floors, a built-in media wall, brown floor and a brick fireplace surround.
Inspiration for a small traditional open concept family room in Atlanta with a home bar, grey walls, porcelain floors, a built-in media wall, brown floor and a brick fireplace surround.
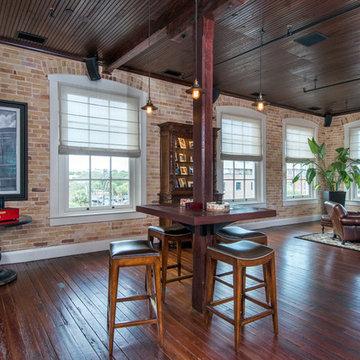
Karli Moore Photography
Photo of a traditional open concept family room in Tampa with a home bar, red walls, dark hardwood floors and brown floor.
Photo of a traditional open concept family room in Tampa with a home bar, red walls, dark hardwood floors and brown floor.
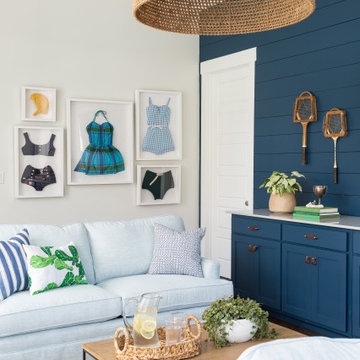
A family room featuring a navy shiplap wall with built-in cabinets and vintage bathing suit art.
Design ideas for a large traditional open concept family room in Dallas with a home bar, blue walls, dark hardwood floors, a wall-mounted tv and brown floor.
Design ideas for a large traditional open concept family room in Dallas with a home bar, blue walls, dark hardwood floors, a wall-mounted tv and brown floor.
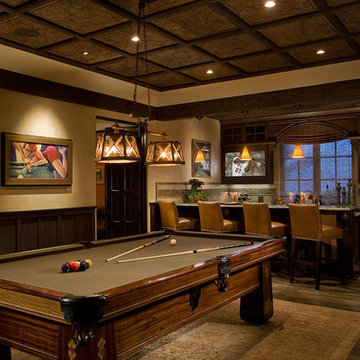
Sports Lounge - Crystal Cove New Construction. Upscale Sports Lounge w/ Dual TV Screens and Generous Bar - Art Deco Antique Pool Table. Venetian Plaster Walls, Cozy Leather Club Chairs, Painting by Sandra Jones Campbell.
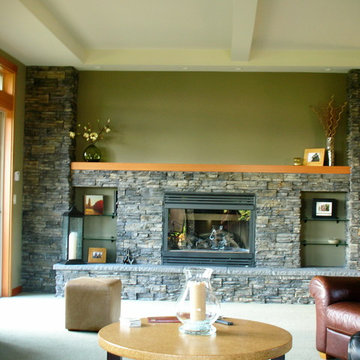
Great room / Media Room
Inspiration for a large traditional open concept family room in Phoenix with a home bar, green walls, carpet, a standard fireplace, a stone fireplace surround and a concealed tv.
Inspiration for a large traditional open concept family room in Phoenix with a home bar, green walls, carpet, a standard fireplace, a stone fireplace surround and a concealed tv.
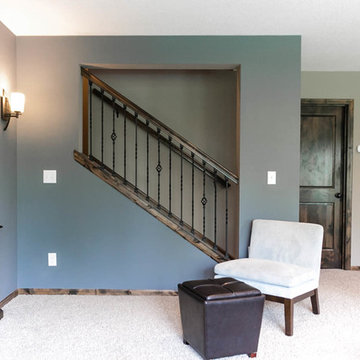
Photo of a traditional family room in Minneapolis with a home bar, blue walls, carpet, no fireplace and a freestanding tv.

Mid-sized traditional open concept family room in Grenoble with a home bar, white walls, laminate floors, a wood stove, a freestanding tv, brown floor and exposed beam.
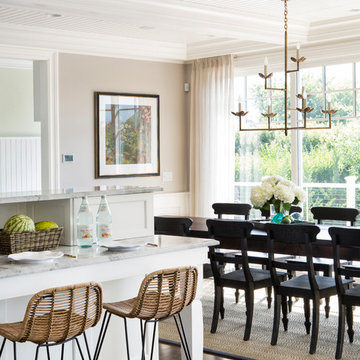
The clients bought a new construction house in Bay Head, NJ with an architectural style that was very traditional and quite formal, not beachy. For our design process I created the story that the house was owned by a successful ship captain who had traveled the world and brought back furniture and artifacts for his home. The furniture choices were mainly based on English style pieces and then we incorporated a lot of accessories from Asia and Africa. The only nod we really made to “beachy” style was to do some art with beach scenes and/or bathing beauties (original painting in the study) (vintage series of black and white photos of 1940’s bathing scenes, not shown) ,the pillow fabric in the family room has pictures of fish on it , the wallpaper in the study is actually sand dollars and we did a seagull wallpaper in the downstairs bath (not shown).
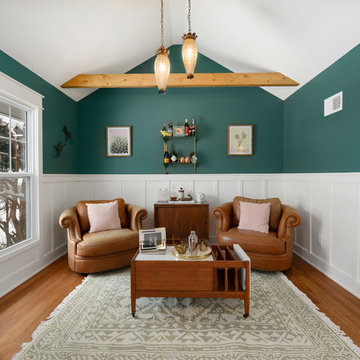
Samantha Ward
Small traditional open concept family room in Kansas City with green walls, medium hardwood floors, a home bar and brown floor.
Small traditional open concept family room in Kansas City with green walls, medium hardwood floors, a home bar and brown floor.
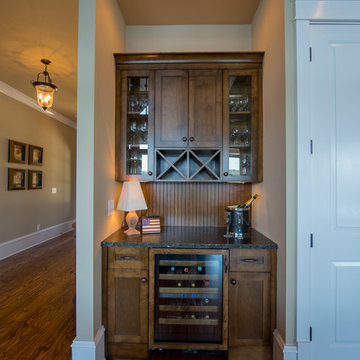
Jamey Guy
Design ideas for a mid-sized traditional open concept family room in Atlanta with medium hardwood floors, a home bar, beige walls and no fireplace.
Design ideas for a mid-sized traditional open concept family room in Atlanta with medium hardwood floors, a home bar, beige walls and no fireplace.

Clean and bright for a space where you can clear your mind and relax. Unique knots bring life and intrigue to this tranquil maple design. With the Modin Collection, we have raised the bar on luxury vinyl plank. The result is a new standard in resilient flooring. Modin offers true embossed in register texture, a low sheen level, a rigid SPC core, an industry-leading wear layer, and so much more.
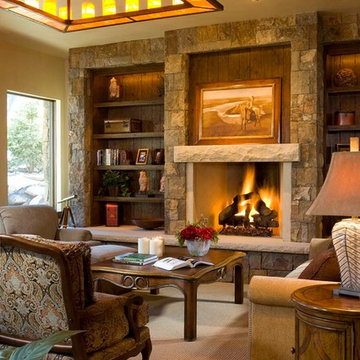
David Marlow
Design ideas for an expansive traditional open concept family room in Denver with a home bar, beige walls, carpet, a standard fireplace, a stone fireplace surround and a wall-mounted tv.
Design ideas for an expansive traditional open concept family room in Denver with a home bar, beige walls, carpet, a standard fireplace, a stone fireplace surround and a wall-mounted tv.
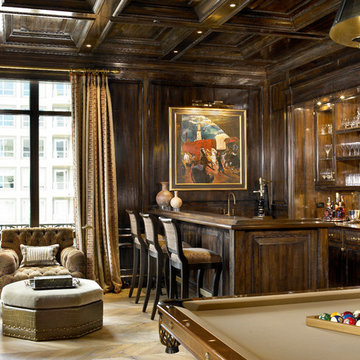
Lake Shore Penthouse, Jessica Lagrange Interiors LLC, Photo by Tony Soluri
Large traditional enclosed family room in Chicago with a home bar and light hardwood floors.
Large traditional enclosed family room in Chicago with a home bar and light hardwood floors.
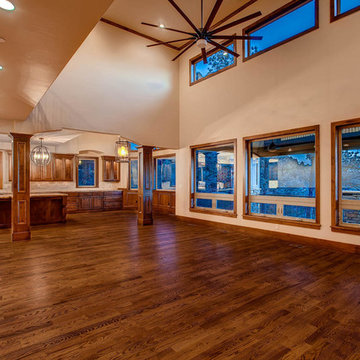
Design ideas for an expansive traditional open concept family room in Denver with a home bar, beige walls, dark hardwood floors, a standard fireplace, a stone fireplace surround and a wall-mounted tv.
Traditional Family Room Design Photos with a Home Bar
1
