Traditional Family Room Design Photos with a Library
Refine by:
Budget
Sort by:Popular Today
1 - 20 of 2,309 photos

This is an example of a traditional family room in Boston with a library, beige walls, dark hardwood floors, a standard fireplace and a stone fireplace surround.
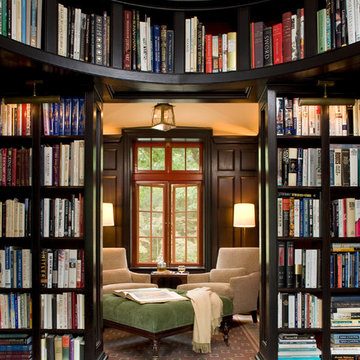
Billy Cunningham Photography & Austin Patterson Disston Architects, Southport CT
Photo of a large traditional enclosed family room in New York with a library, brown walls, dark hardwood floors and brown floor.
Photo of a large traditional enclosed family room in New York with a library, brown walls, dark hardwood floors and brown floor.

What was once believed to be a detached cook house was relocated to attach the original structure and most likely serve as the kitchen. Being divided up into apartments this area served as a living room for the modifications. This area now serves as the den that connects the master suite to the kitchen/dining area.
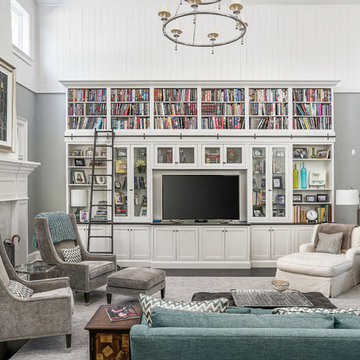
Two story family room with overlook from second floor hallway. Gorgeous built-in bookcases house favorite books, family photos and of course, a large TV!
Marina Storm - Picture Perfect House
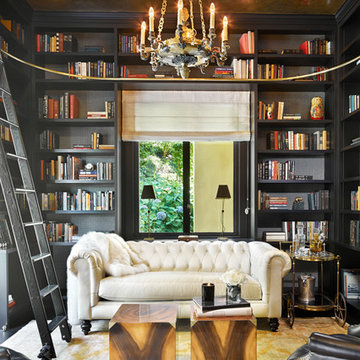
PHOTO: Benjamin Benschneider
Design ideas for a traditional enclosed family room in Seattle with a library, grey walls and yellow floor.
Design ideas for a traditional enclosed family room in Seattle with a library, grey walls and yellow floor.
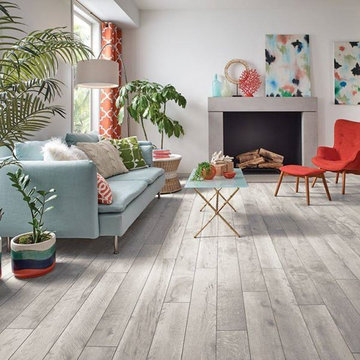
Q: Which of these floors are made of actual "Hardwood" ?
A: None.
They are actually Luxury Vinyl Tile & Plank Flooring skillfully engineered for homeowners who desire authentic design that can withstand the test of time. We brought together the beauty of realistic textures and inspiring visuals that meet all your lifestyle demands.
Ultimate Dent Protection – commercial-grade protection against dents, scratches, spills, stains, fading and scrapes.
Award-Winning Designs – vibrant, realistic visuals with multi-width planks for a custom look.
100% Waterproof* – perfect for any room including kitchens, bathrooms, mudrooms and basements.
Easy Installation – locking planks with cork underlayment easily installs over most irregular subfloors and no acclimation is needed for most installations. Coordinating trim and molding available.
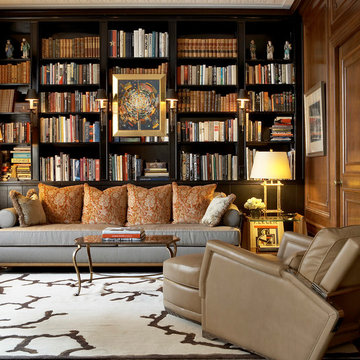
Design ideas for a traditional family room in Chicago with a library and brown walls.
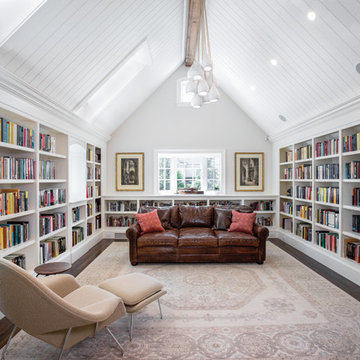
Bead board ceiling - white wood ceiling - bookshelf
White painted wood study - cathedral ceiling
------ Architect - Patrick Ahearn / Photographer - Shelly Harrison
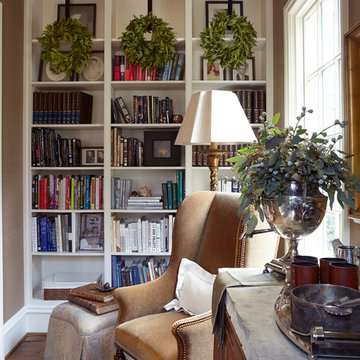
Photo of a traditional family room in Birmingham with brown walls, dark hardwood floors and a library.
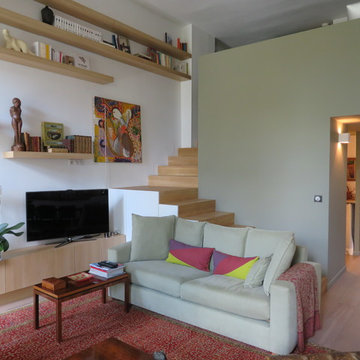
Photo of a small traditional family room in Marseille with a library, white walls, light hardwood floors, no fireplace and a freestanding tv.
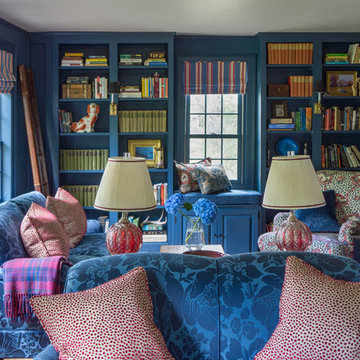
We met the design challenge of creating one large family-friendly space from the original front and back parlors of this 18th century Federal farmhouse, while still achieving a multi-purpose library/music room.
The Farrow and Ball color Stiff key blue helped to unite the 2 spaces. Painting walls and woodwork alike in the space gave it optimum unity. The Old World Weaver's blue cotton damask , fabricated on both sofa and love seat, was positioned in a way that gave additional harmony to the room.
Red and camel accents were picked up as a contrast to the blue. The Lawrence and Scott red garden seat became a convenient place to set drinks on in the piano area.
Somewhat unexpected in this traditional home was the use of the caramel colored wilton area rug as well as the custom wrapped linen coffee table. The playful Brunschwig & Fils chinoiserie animal print also gave the club chair next to the book cases a less formal look.
Photography by Eric Roth. In collaboration with Home Glow Design.
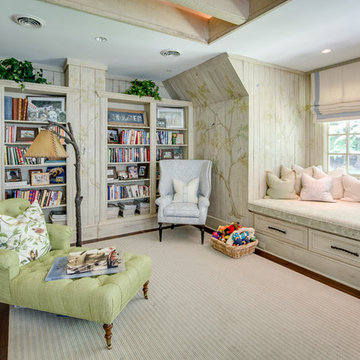
Maryland Photography, Inc.
Photo of a large traditional open concept family room in DC Metro with medium hardwood floors, a library, multi-coloured walls and brown floor.
Photo of a large traditional open concept family room in DC Metro with medium hardwood floors, a library, multi-coloured walls and brown floor.
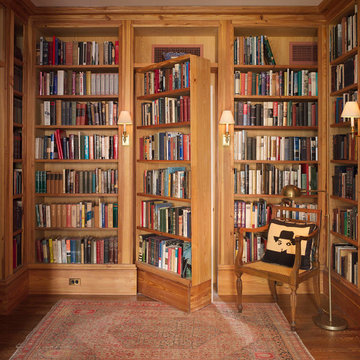
Photography by Annie Schlechter
Design ideas for a traditional family room in New York with a library and medium hardwood floors.
Design ideas for a traditional family room in New York with a library and medium hardwood floors.
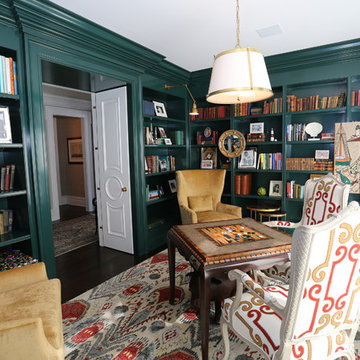
Photography by Keith Scott Morton
From grand estates, to exquisite country homes, to whole house renovations, the quality and attention to detail of a "Significant Homes" custom home is immediately apparent. Full time on-site supervision, a dedicated office staff and hand picked professional craftsmen are the team that take you from groundbreaking to occupancy. Every "Significant Homes" project represents 45 years of luxury homebuilding experience, and a commitment to quality widely recognized by architects, the press and, most of all....thoroughly satisfied homeowners. Our projects have been published in Architectural Digest 6 times along with many other publications and books. Though the lion share of our work has been in Fairfield and Westchester counties, we have built homes in Palm Beach, Aspen, Maine, Nantucket and Long Island.
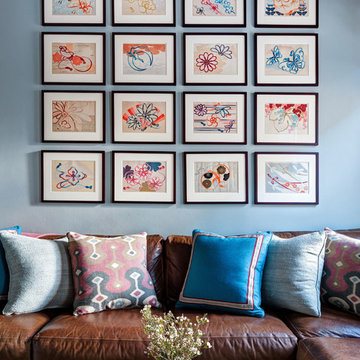
A collection of 19th Japanese knot prints complement the colors of the pillows of the sofa perfectly.
Photo of a mid-sized traditional enclosed family room in New York with a library and medium hardwood floors.
Photo of a mid-sized traditional enclosed family room in New York with a library and medium hardwood floors.
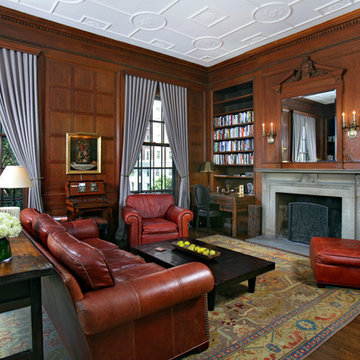
Kimberly Hallen - Boston Virtual Imaging
Photo of a large traditional family room in Boston with dark hardwood floors, a standard fireplace, a stone fireplace surround and a library.
Photo of a large traditional family room in Boston with dark hardwood floors, a standard fireplace, a stone fireplace surround and a library.
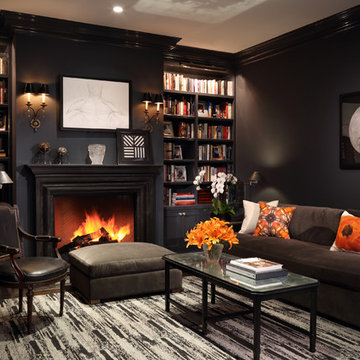
Erhard Pfeiffer
Photo of a large traditional family room in Los Angeles with a standard fireplace, a library, black walls and carpet.
Photo of a large traditional family room in Los Angeles with a standard fireplace, a library, black walls and carpet.
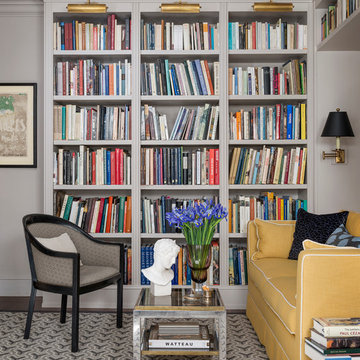
Aaron Leitz
Inspiration for a traditional family room in San Francisco with a library and grey walls.
Inspiration for a traditional family room in San Francisco with a library and grey walls.
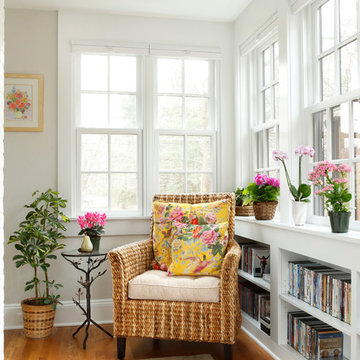
This tiny space has been converted into a gorgeous, bright and comfortable sitting room with built-in book shelves. The focus throughout the entire home was to enhance every living space, small or large.
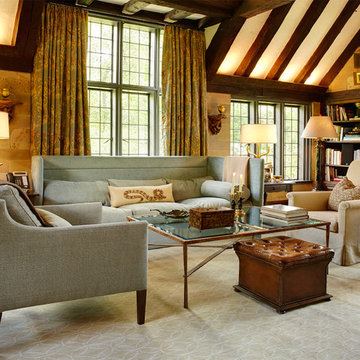
Michael Biondo
Design ideas for a traditional family room in New York with a library and beige walls.
Design ideas for a traditional family room in New York with a library and beige walls.
Traditional Family Room Design Photos with a Library
1